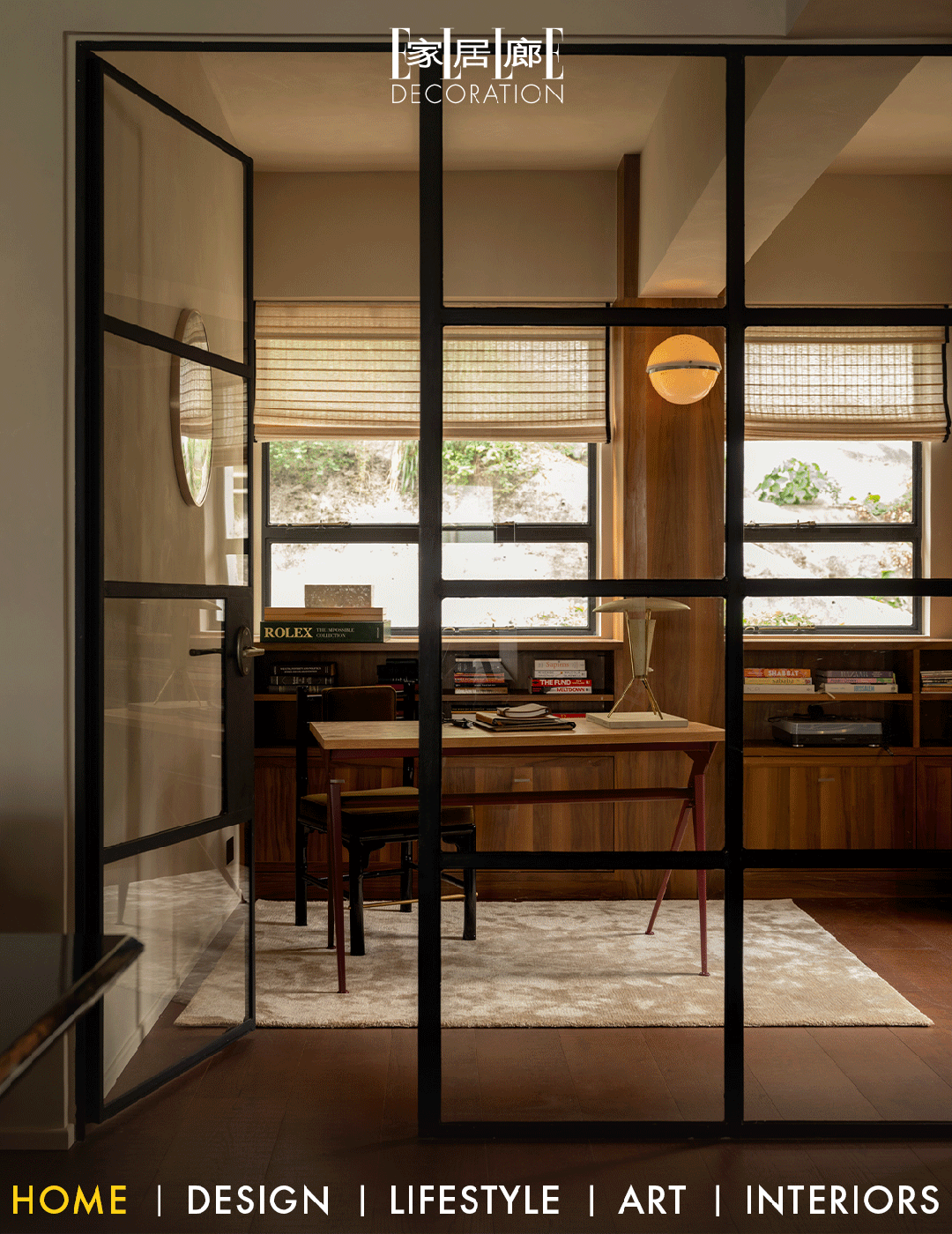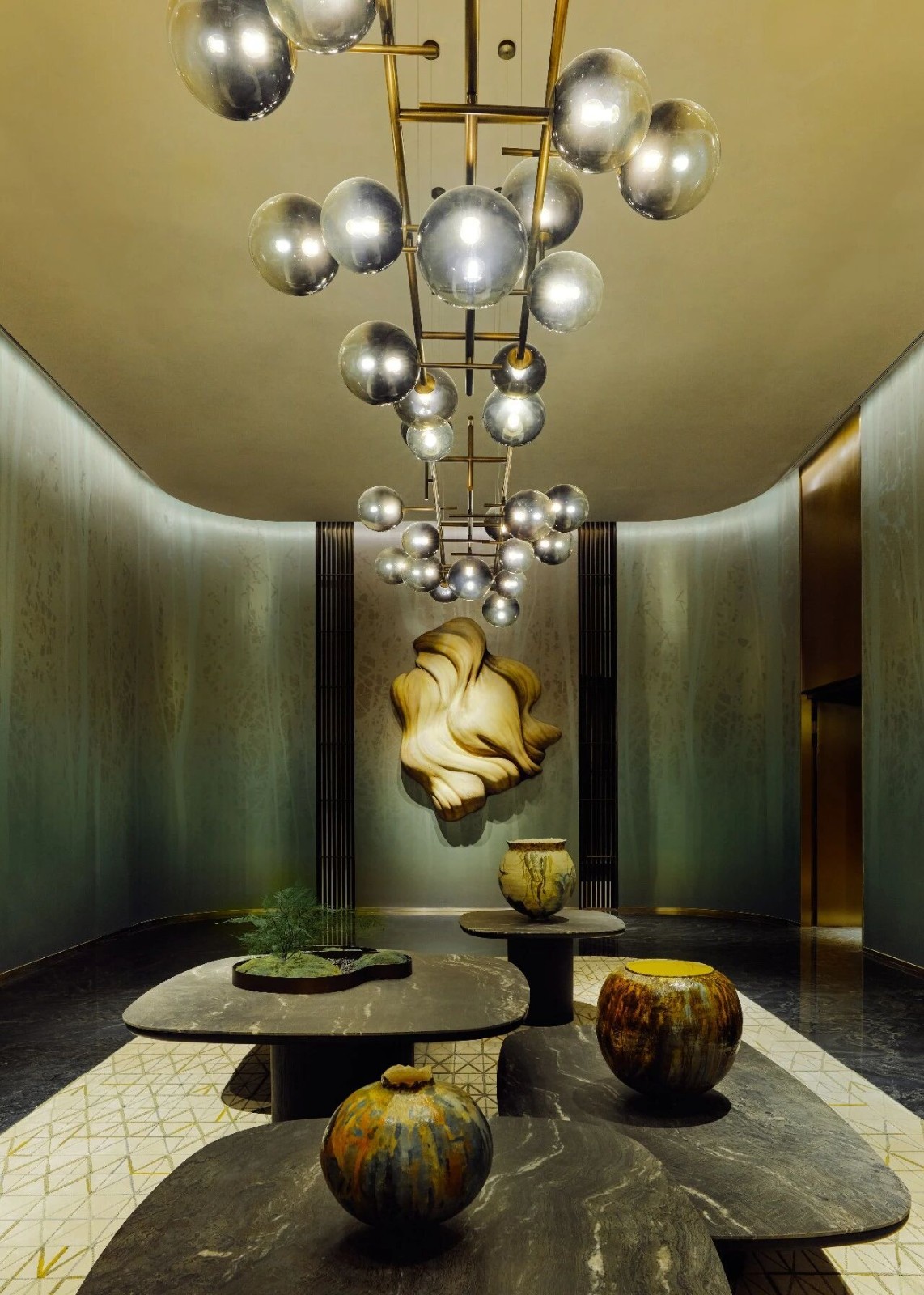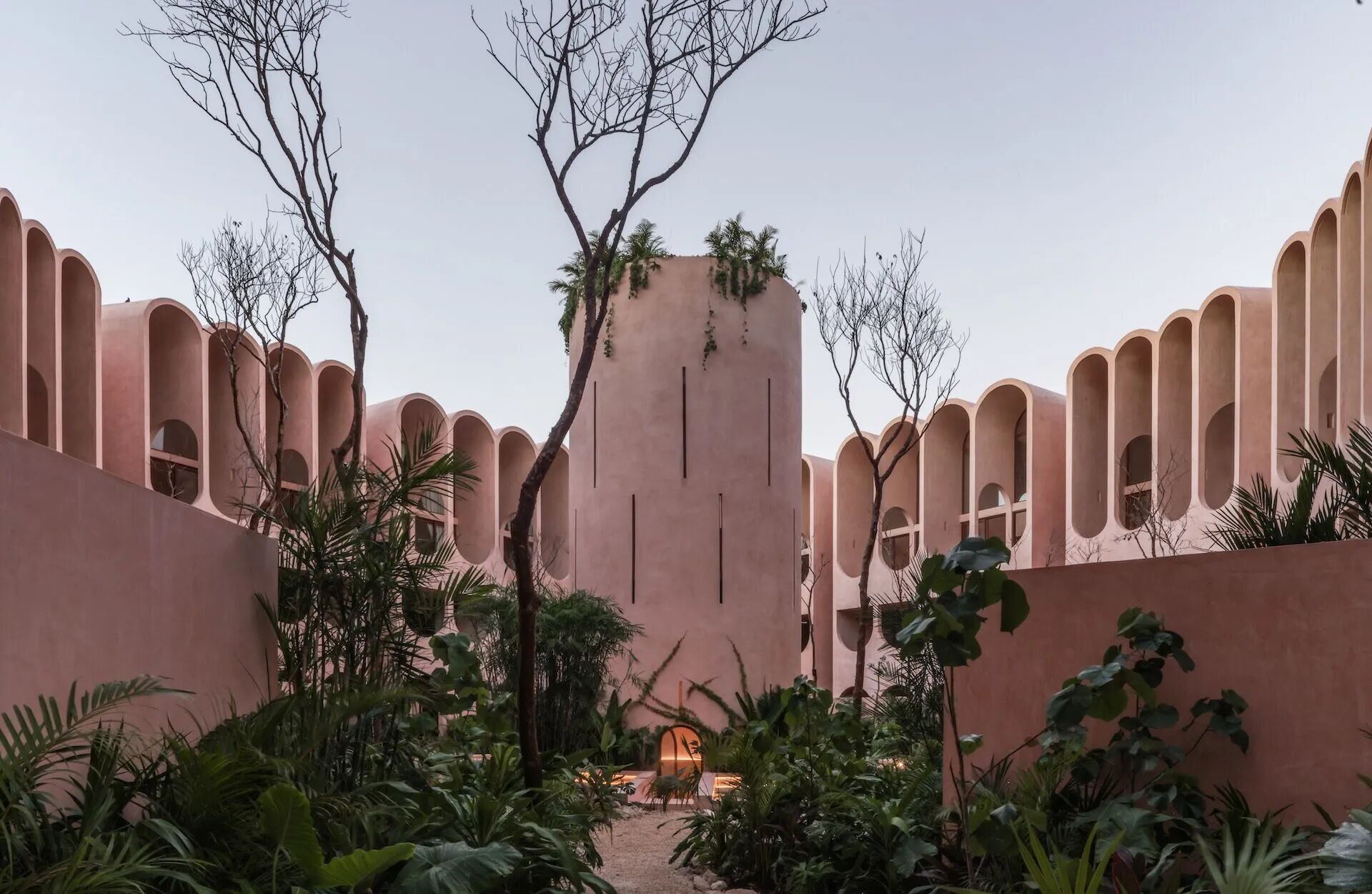One More GYM,阿曼马斯喀特 首
2024-09-18 13:50
One More is a newly opened Cross Fit Center in the capital of Oman, Muscat. As the saying goes that there is never a second chance to make a first impression, anyone who enters the spacious reception area gets fascinated with its stylish design and the cafe bar where no one would resist the inviting smell of coffee wafting into the room. The transition between the reception area with the cafe bar and the sports hall is smooth and designed in a zigzag shape, resembling the dynamic lighting. Another gem is the retail supplement that offers a great range of products too. That composition of spaces has been done in classy design with an industrial vibe. There are two separate Cross Fit halls for men and women with adjoined locker rooms, restrooms, showers, a steam bath, and a sauna. In the male hall, there is a weightlifting area, as well as a place for presentations. Great additions here are the swimming pool and the Jacuzzi.
One More 是阿曼首都马斯喀特新开业的 Cross Fit Center。俗话说,给人留下第一印象的机会永远不会有第二次,任何进入宽敞的接待区的人都会被其时尚的设计和咖啡吧所吸引,没有人会抗拒飘进房间的诱人咖啡香味。接待区与咖啡吧和体育馆之间的过渡是平滑的,设计成锯齿形,类似于动态照明。另一个瑰宝是零售补充剂,它也提供种类繁多的产品。这种空间组合采用具有工业氛围的优雅设计。有两个独立的男女 Cross Fit 大厅,相邻的更衣室、洗手间、淋浴间、蒸汽浴室和桑拿浴室。男生馆内设有举重区,以及演讲场所。这里的一大补充是游泳池和按摩浴缸。
The materials that have been used in the project are metal, metal mesh, bricks, concrete, and wood. The prevailing colors are monochrome -gray and black. The colors and the wood, that has been placed near the cafe bar and the seating area, create a sensation of comfort and warmth.
该项目中使用的材料是金属、金属网、砖、混凝土和木材。主要颜色是单色 - 灰色和黑色。放置在咖啡吧和休息区附近的颜色和木材营造出舒适和温暖的感觉。
In the male hall, there are various facilities – for recreation, exercise, or weightlifting, and the stage offers a great opportunity for presentations. The walls are finished with concrete bricks and vertical concrete panels. The concrete columns are surrounded by a metal structure with a mesh and shelves. The wide windows in the halls offer a magnificent view of the mountain.
男生馆内有各种娱乐、锻炼或举重设施,舞台提供了绝佳的演讲机会。墙壁用混凝土砖和垂直混凝土板完成。混凝土柱子被带有网和架子的金属结构包围。大厅的宽大窗户可以欣赏到壮丽的山景。
The female hall also offers a variety of facilities including a sauna and a kids’ area for the busy mums who want to stay in shape. While the interior of the female hall is identical with the male one, it is worth mentioning the intricate geometric design of the lockers area with the showers, as well as the windows high up to the ceiling.
女性大厅还提供各种设施,包括桑拿浴室和儿童区,供想要保持身材的忙碌妈妈们使用。虽然女式大厅的内部与男式大厅相同,但值得一提的是带淋浴间的储物柜区错综复杂的几何设计,以及高到天花板的窗户。
Each hall has different lighting layout. In the reception and the cafe-bar area, the feeling of tranquility has been achieved thanks to the soft, warm light. In the Cross Fit halls, there is additional lighting, directed towards the ceiling, designed in a way not to disturb the customers and also to emphasize the uniqueness of the concrete. The diagonal lighting in both halls gives the feeling of dynamism. The rectangular composition of cylindrical lamps highlights the presentation area (the stage). In the swimming pool, the light bars give the feeling of movement and speed.
每个展厅都有不同的照明布局。在接待处和咖啡吧区,柔和、温暖的灯光营造出宁静的感觉。在 Cross Fit 大厅中,有额外的照明,直接指向天花板,其设计方式不会打扰客户,同时也强调混凝土的独特性。两个大厅的对角线照明给人一种动感。圆柱形灯的矩形构图突出了演示区域(舞台)。在游泳池中,灯条给人一种运动和速度的感觉。
As mentioned earlier first impression matters as it should be the one that keeps on attracting everyone to return to One More time.
如前所述,第一印象很重要,因为它应该是不断吸引所有人返回 One More 时间的印象。
采集分享
 举报
举报
别默默的看了,快登录帮我评论一下吧!:)
注册
登录
更多评论
相关文章
-

描边风设计中,最容易犯的8种问题分析
2018年走过了四分之一,LOGO设计趋势也清晰了LOGO设计
-

描边风设计中,最容易犯的8种问题分析
2018年走过了四分之一,LOGO设计趋势也清晰了LOGO设计
-

描边风设计中,最容易犯的8种问题分析
2018年走过了四分之一,LOGO设计趋势也清晰了LOGO设计



































































