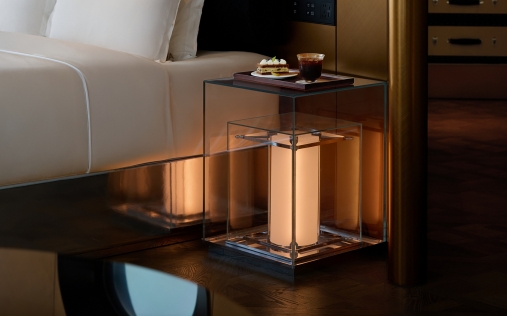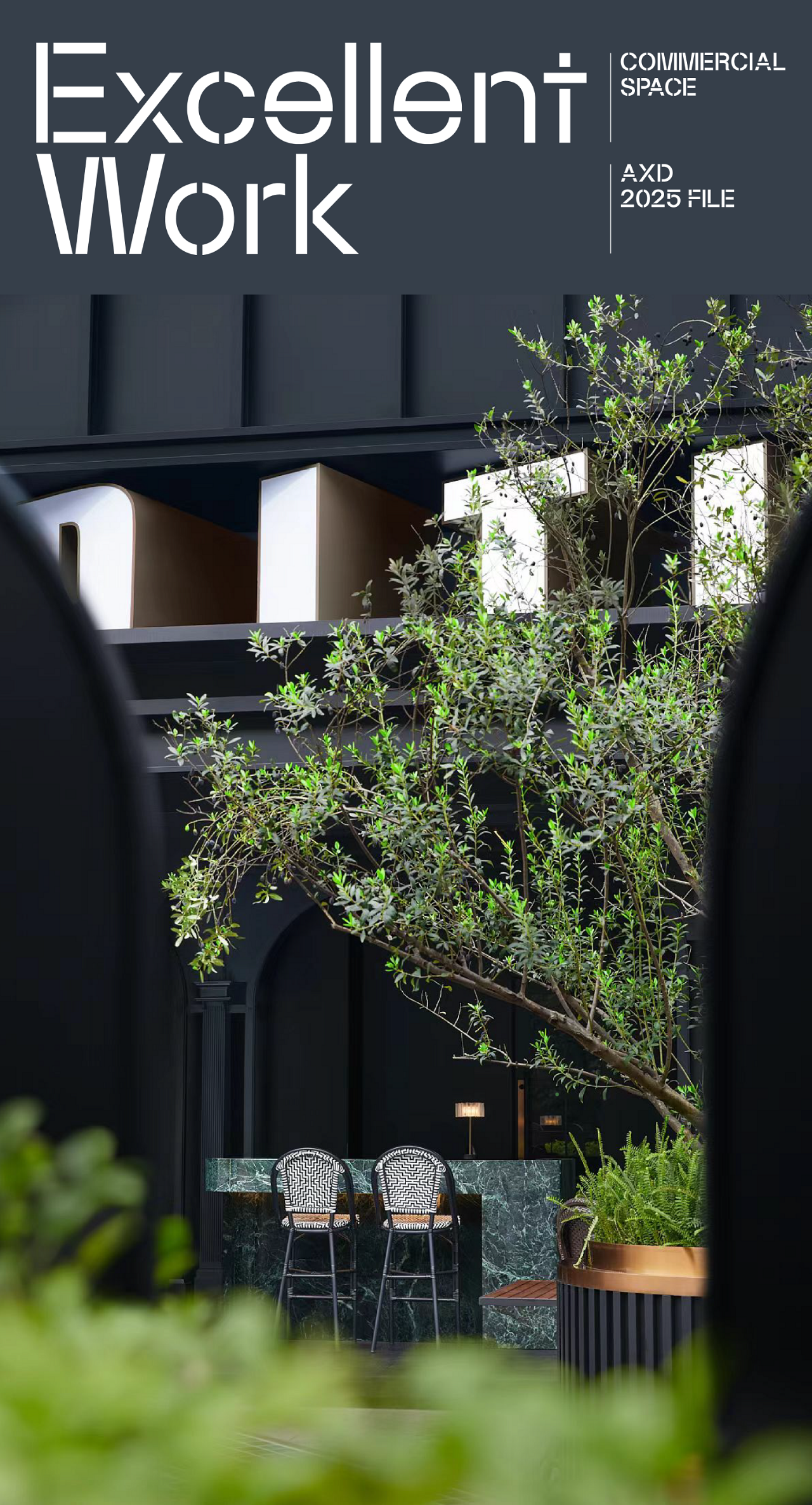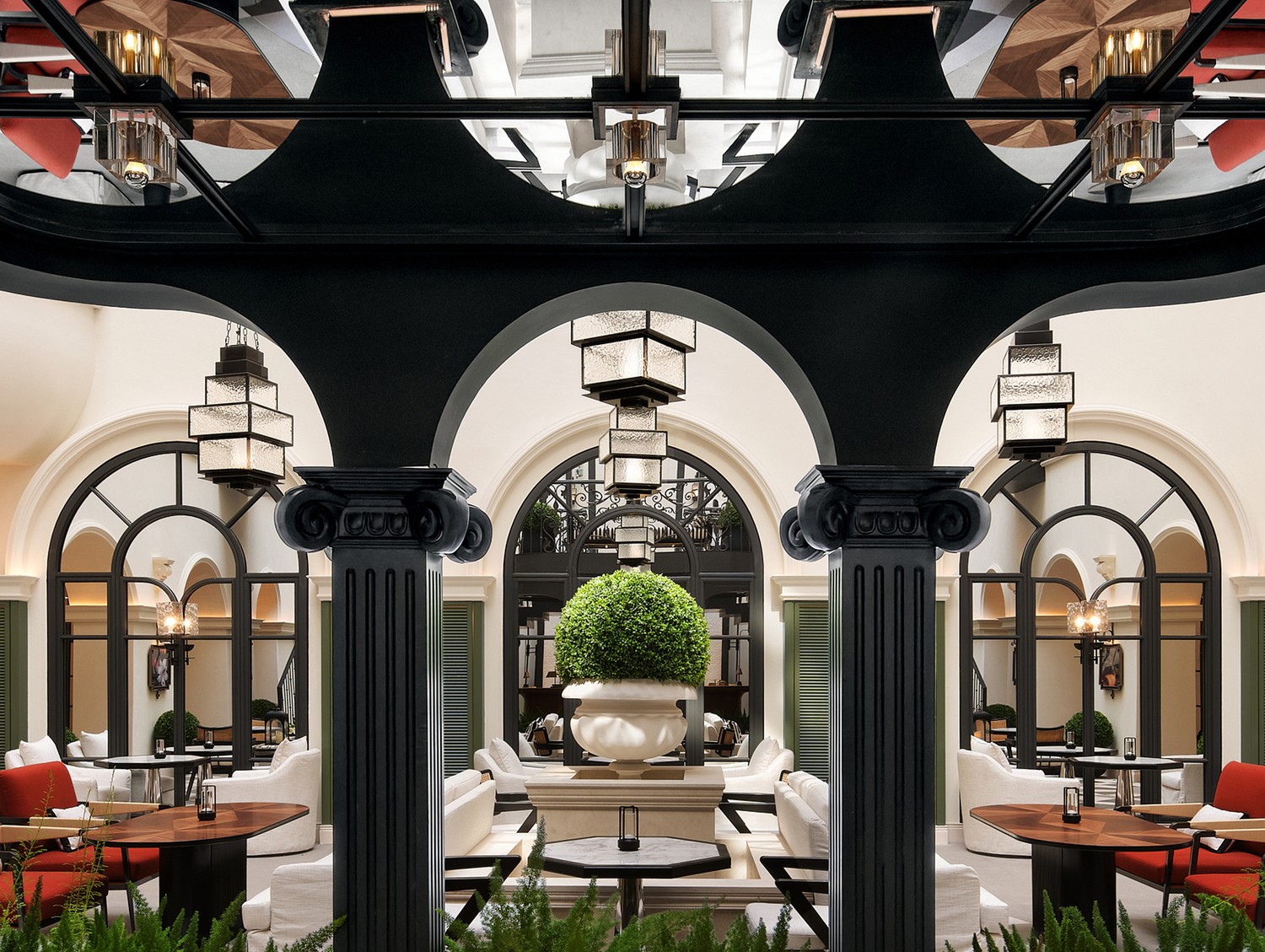【布道作品】风度 | 海信中央空调城市会客厅 首
2024-09-18 11:15
布道作品


成都海信中央空调城市会客厅是海信集团旗下首个品牌文化展示、产品展销、客户接待一体化的综合体验空间。项目总面积约1693平米,分三层,自下而上依次为多功能品牌展厅及互动空间、品牌旗舰店、客户中心。The Chengdu Hisense Central Air Conditioning City Lounge is the first comprehensive experience space integrating brand culture display, product exhibition, and customer reception under the Hisense Group.The project covers an area of approximately 1,693 square meters and is divided into three floors, with the lower floor featuring a multi-functional brand exhibition hall and interactive space, the middle floor a brand flagship store, and the upper floor a customer center.




“用户体验”是品牌发展和产品研发的基石,也是本次海信中央空调城市会客厅设计的核心命题,即“健康风,人为度”!User experience is the priority of brand and product development, as well as the design core, which is "healthy wind and human-oriented"!


整体设计将品牌价值观与客户体验融合:首层会客大厅传达“信是伙伴”的品牌态度;二层产品展厅坚守“信是品质”的品牌精神;三层客户中心秉持“信是诚信”的品牌操守;帮助客户建立完整的品牌认知。The second integration is between Hisense brand values and customer experience. The first-floor reception hall conveys the brand attitude of integrity helps establish cooperative relationships, while the second-floor product exhibition hall adheres to the brand spirit of "trust is a quality"; the three-layer customer center aligns with the brands ethics of "integrity is trust", helping customers to establish a complete understanding of the brand.










“以茶会友”是成都特有的风情,将城市人文与品牌精神融合,营造别开生面的客户体验。首层以海信“院坝”下午茶迎八方来客;二层以海信“茶亭”诠释品质生活;三层以海信“小院”盖碗茶款待贵客。The first one is the integration of brand spirit and urban humanity. In Chengdu, its a unique custom to strengthen friendship through drinking tea. To provide a unique customer experience, the first floor welcomes guests with "Yuanba" tea, the second floor interprets quality life through the “Tea Pavilion”, while the third floor serves "Small Courtyard" tea bowl to entertain guests.






盖碗有茶也有咖,既要融入当地,也要拥抱世界。




直播间是链接世界,联动线上线下,实现品牌与用户的对话窗口,窗口设计借“镜头”元素,凸透镜片内外的视线趣味性“聚焦”。






茶亭之中,环岛之间,是沉浸式空间体验,也是客人感受海信品质的载体。








在成都,一个院子一杯茶,是日常款待朋友一份质朴的诚意;海信小院里,伙伴与贵客都将在此共同书写合作共赢的美好。




为保障客户的体验品质,会客厅采用邀约制模式,其中二楼三楼设置为产品展陈及品牌技术深度体验,涉及品牌保密,更多空间内容不便公开发布,欢迎亲临海信城市会客厅体验。


后记- 成都海信中央空调城市会客厅是海信集团旗下首个品牌文化展示、产品展销、客户接待一体化的综合体验空间。项目总面积约1693平米,分三层,自下而上依次为多功能品牌展厅及互动空间、品牌旗舰店、客户中心。 有别于传统销售导向型的品牌展厅,会客厅更侧重于建立品牌与用户之间的互动交流,强化产品研发与用户需求之间的链接,营建健康友好的品牌生态。 基于此,会客厅设计以“双融合”为导向:首先是品牌精神与城市人文融合,“以茶会友”是成都特有的风情。首层以海信“院坝”下午茶迎客;二层以海信“茶亭”诠释品质生活;三层以海信“小院”盖碗茶待客,营造别开生面的客户体验。 其次是品牌价值观与客户体验融合。首层会客厅传达“信是伙伴”的品牌态度,二层产品展厅坚守“信是品质”的品牌精神;三层客户中心秉持“信是诚信”的品牌操守;帮助客户建立完整的品牌认知。 “用户体验”是品牌发展和产品研发的基石,也是本次海信中央空调城市会客厅设计的核心命题,即“健康风,人为度”!


Project information项目档案 项目名称:海信中央空调城市会客厅 项目地点:成都市武侯区天和西二街189号富森美家居1号店F1 项目业主:青岛海信日立空调营销股份有限公司成都分公司 设计机构:BDD布道设计服务内容:外观/硬装/软装/导视/照明/机电设计总监:刘万彬艺术总监:谢晓影 硬装设计:高敏/刘聪/杨雪/占雪娜软装设计:温泉/李美雯 软装执行:喜鹊生活设计 导视图示:段迪/王志远/井加恩 灯光顾问:沐影照明 交互设计: AIUX艾体验创新 项目摄影:成都空与间摄影主要材料:恒达铝板/宇宸金属/自然石业/多乐士涂料/艺术玻璃/成都顶品木饰面建筑面积:1693 ㎡设计时间:12/2022 - 05/2023建造时间:07/2023 - 03/2024































