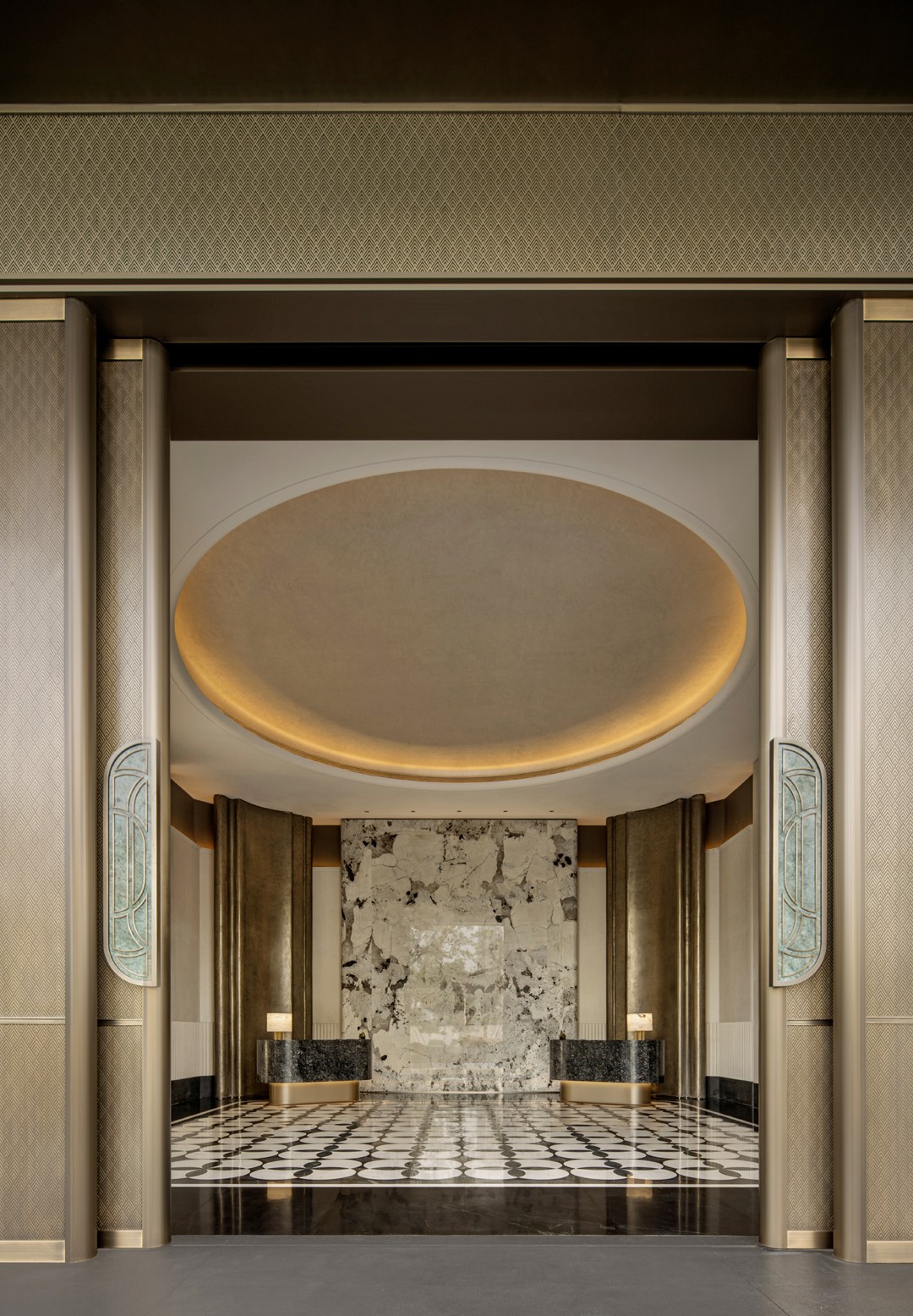WUY无研建筑 日常工作室 首
2024-09-15 11:14


WUY无研建筑
日常工作室
//
建筑之外,找寻生活化的自然。
Outside the building,Find the nature of life.


展示区 ©half.half


无研建筑 WUY ARCHITECTS的工作室在上海徐汇龙漕路,无研希望工作的状态更像生活,把工作和日常结合起来,所以我们给工作室起名字叫日常工作室。
特别感谢half.half,配合我们第一次尝试以胶片的形式来呈现空间。
进门展示区兼顾到玄关,同时在视觉上又有向前的延伸感,能够让人有方向感,让更多的采光及通风进入到空间内。
The entrance exhibition area takes into account the porch, and visually has a sense of forward extension, which can make people have a sense of direction, so that more lighting and ventilation enter the space.
WUY ARCHITECTS studio is located in Longcao Road, Xuhui, Shanghai. Wuy Architects hopes to work more like life and combine work with daily life, so we named the studio Daily Studio. Special thanks to half.half. For our first attempt to present space on film.


材料展示及玄关 ©half.half


在空间的表现形式上,我们保留了原建筑的钢结构与混凝土,希望以尊重建筑本身的方式去构造整个空间。展示区的右手边是我们的会议区,无研希望会议室的氛围更像是一个大家的书房,既能够开展日常会议的同时也希望小伙伴们能在这边有一个更好的阅读氛围。将办公空间日常生活化,不希望有那么浓的班味,让工作的环境更自由。
In the form of spatial expression, we retained the steel structure and concrete of the original building, hoping to construct the entire space in a way that respects the building itself. On the right hand side of the exhibition area is our meeting area. We hope that the atmosphere of the meeting room is more like a study room for everyone. We hope that the friends can have a better reading atmosphere here while carrying out daily meetings. The daily life of the office space, do not want to have so strong class flavor, so that the working environment is more free.


会议区 ©half.half
会议室敞开式的不规则书柜,方便摆放各尺寸的书籍及装饰品,使空间更松弛。书柜是选用的樱桃木,可以给空间带来更质朴的感受。无研在墙面的设计上保留了原始墙面的肌理,在其表面涂刷了米色的艺术涂料,还原空间的原始感。
The open irregular bookcase in the meeting room is convenient for placing books and decorations of various sizes, making the space more relaxed. The bookcase is cherry wood, which can bring a more rustic feeling to the space. Wuyan retained the texture of the original wall in the design of the wall, and painted beige art paint on its surface to restore the original sense of space.




具有结构感的书桌 ©half.half
天花木梁式的设计,视觉上延伸了空间,同时也呼应了钢结构与混凝土。我们没有在天花上做任何射灯,将灯带藏进结构,使光的氛围更加质朴。桌上夹桌台灯来自Artemide Tolomeo。
The design of the sky flower wooden beam visually extends the space while also echoing the steel structure and concrete. We did not do any spotlights on the ceiling, and hid the lamp strips into the structure to make the atmosphere of light more rustic. The clip-on desk lamp is from Artemide Tolomeo.


Alvo Alto artek 65号椅 ©half.half


横向长窗把自然光引进室内,用樱桃木对开启扇做了包裹,使窗户本身采光及通风互不干扰。原始混凝土的柱子在空间中也有它独特的魅力,未经修饰的原始感。通过不同时间段的光线,赋予了空间独特的生命力。
Long horizontal Windows bring natural light into the interior and are wrapped with cherry wood to make the Windows themselves light and ventilation without interference. The pillars of raw concrete also have their own unique charm in the space, unadorned with a pristine feel. Through the light of different time periods, it gives the space a unique vitality.


从会议区看向窗外 ©half.half
长窗下做了一个飘窗台,日常可以摆放东西、坐在此处休闲。飘窗角落的休闲椅来自Bruno MathssonEvachair,午休时可以在此处读书、放空。
A floating sill is made under the long window, where you can put things and sit here for leisure. The lounge chair in the corner of the bay window is from the Bruno MathssonEvachair, where you can read and relax during your lunch break.




火山岩飘窗 ©half.half
墙面这块布也很有趣,我们联系了一个手工爱好者,一起配合制作了这一块古布。摆在这儿也恰到好处。
The cloth on the wall is also very interesting. We contacted a handmade enthusiast to make this piece of ancient cloth together. Its just right here, too.




手作古布 ©half.half
地面的材料我们使用了火山岩,凹凸不平的肌理会让人觉得非常质朴,每个版面都不同,都有各自独特的质感。
The material of the floor is volcanic rock. The uneven texture makes people feel very rustic. Each page is different and has its own unique texture.


特殊肌理的火山岩地面 ©half.half


步入多功能区域,左手边的小吧台可以与外面的自然有互动,小伙伴们可以在此吃饭、选材等等,右手边是茶水区及打印区。水池区预留的窗口,能够与办公区形成交流和互动,同时也保证了空间的采光及通风。
Step into the multi-functional area, the left side of the small bar can interact with the outside nature, partners can eat here, select materials, etc., the right side is the tea area and printing area. The window reserved in the pool area can form communication and interaction with the office area, and also ensure the lighting and ventilation of the space.






木构
多功能区 ©half.half
工作区位于空间中央,能够确保每个人都有不错的光线。
无研将办公桌做了一个“模块”,这个“模块”里面集合了所有的电源及插座,包括机箱全部隐藏起来,使整个办公空间看上去更整洁。
在座位的摆放上,两侧为办公区,中间为讨论区,使设计灵
感能够不间断地在探讨中呈现。
The work area is located in the center of the space to ensure that everyone has good light. No research desk made a module, this module inside a collection of all power supplies and sockets, including the chassis are all hidden, so that the entire office space looks cleaner. In the placement of seats, the two sides are office areas, and the middle is a discussion area, so that the design inspiration can be continuously presented in the discussion.




工作区 ©half.half
我们在灯光的设计以更放松、自然的方式去点亮工作,使用了陶瓷的底座加上灯泡的形式,夜晚整体灯
光会更匀质。
We design the lighting in a more relaxed and natural way to light the work, using the ceramic base and the form of light bulbs, the overall light at night will be more uniform.




KEA
K可移动工作椅
half.half
我们希望工作的形式没有太多束缚,以更生活化的氛围去办公,让每一位小伙伴都有更舒适自在
的状态。
We hope that the form of work is not too restrictive, and we go to work in a more life-like atmosphere, so that every small partner has a more comfortable state.




各材料的彼此包容 ©half.halfI


平面图 ©WUY无研建筑
项目名称 |
日常工作室
设计公司 |
WUY无研建筑
项目地址 |
上海徐汇
建筑面积 |
70㎡+10㎡露台
主创设计 |
苏问
完成时间 |
2023.09
项目摄影 |
half.half
文字撰写 |
小乖
主要材料 |
火山岩、樱桃木、黏土、混凝土
合作品牌 |
築木集全屋定制,楼匠美琢,丹瑞万象,AVARTE


WUY无研建筑希望透过建筑的方式,充分的表达空间和居住设计中的独特美学见解。同时融入装置、雕塑、绘画等其他艺术形式,创造出具有独特视觉效果以及能够感染人心的空间与氛围。































