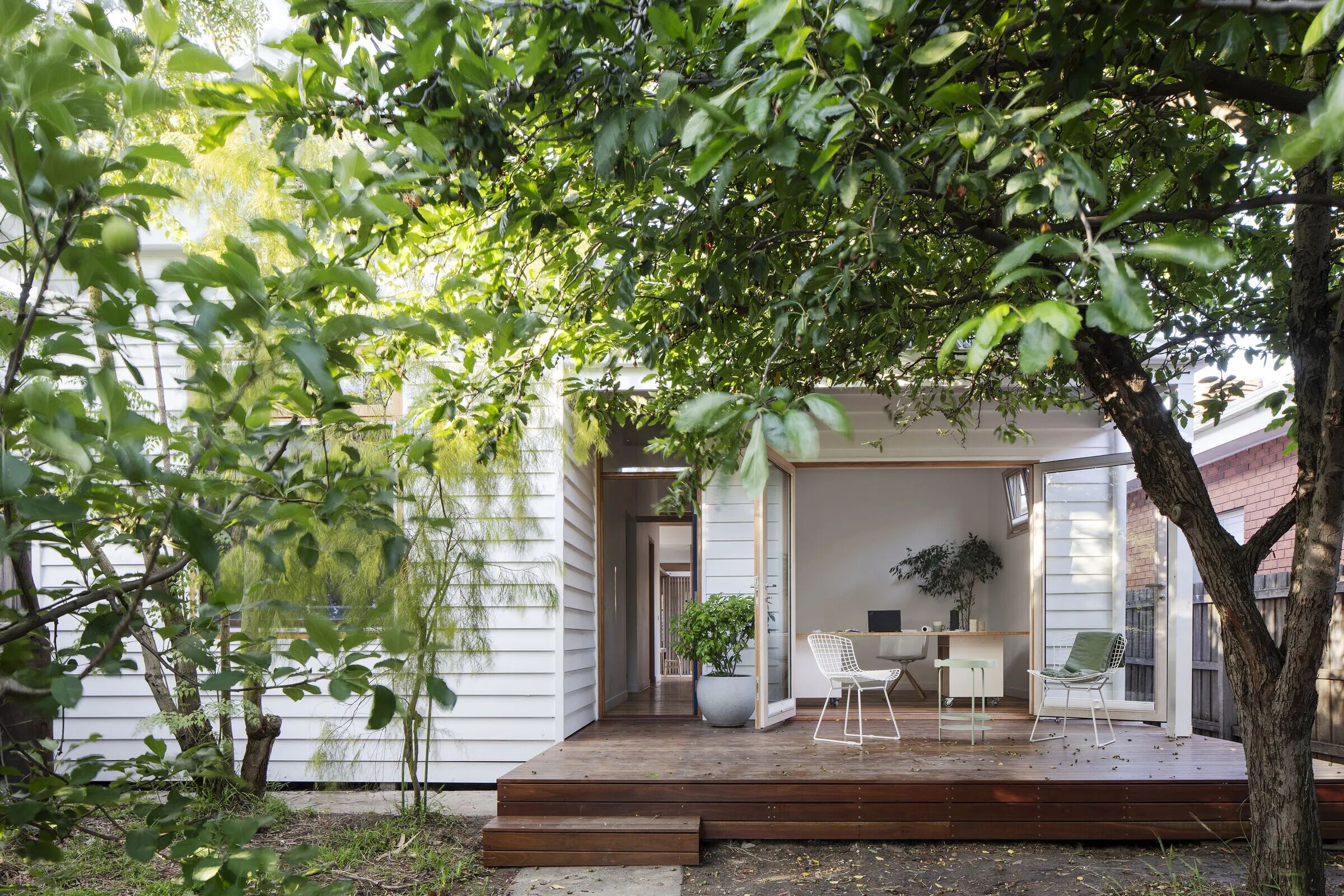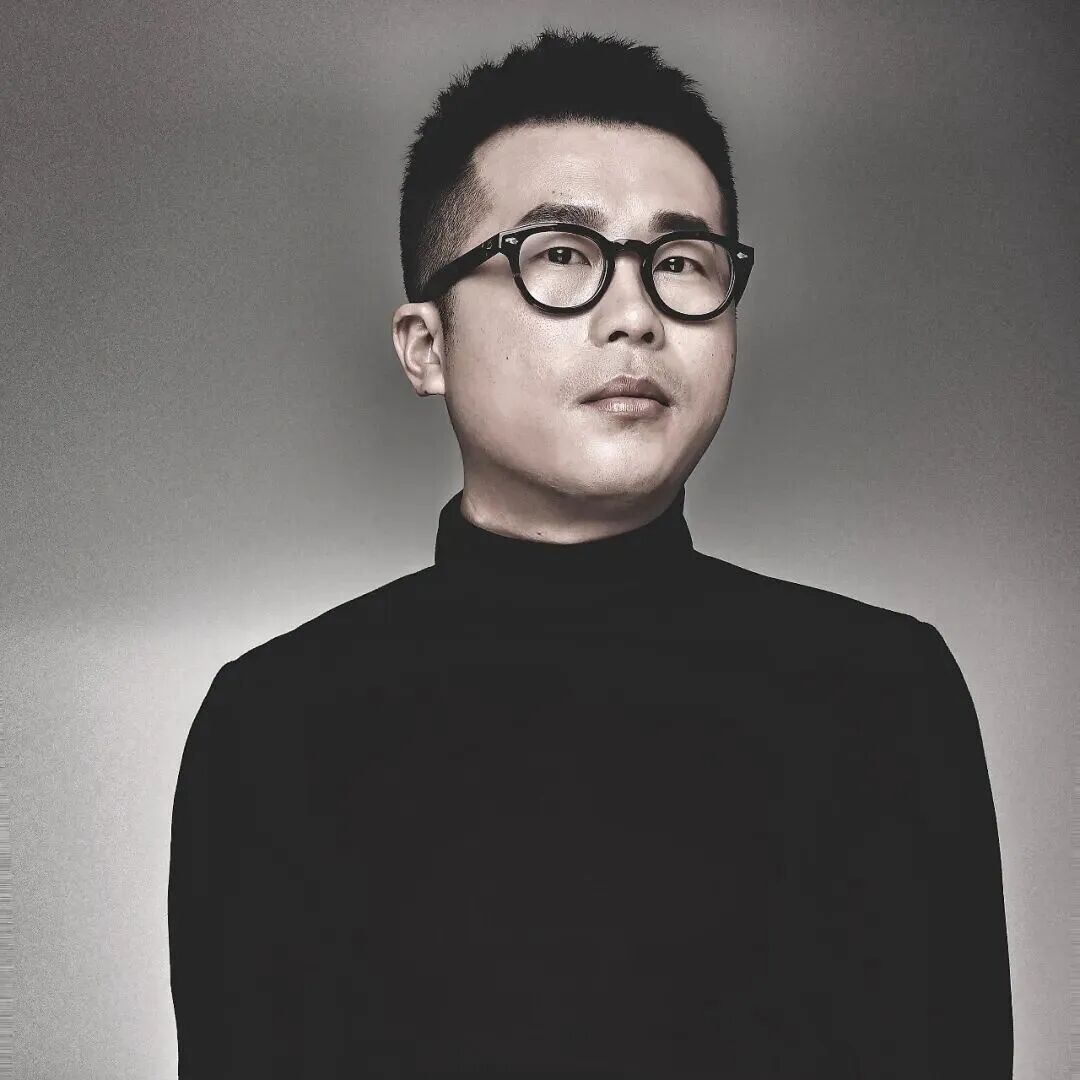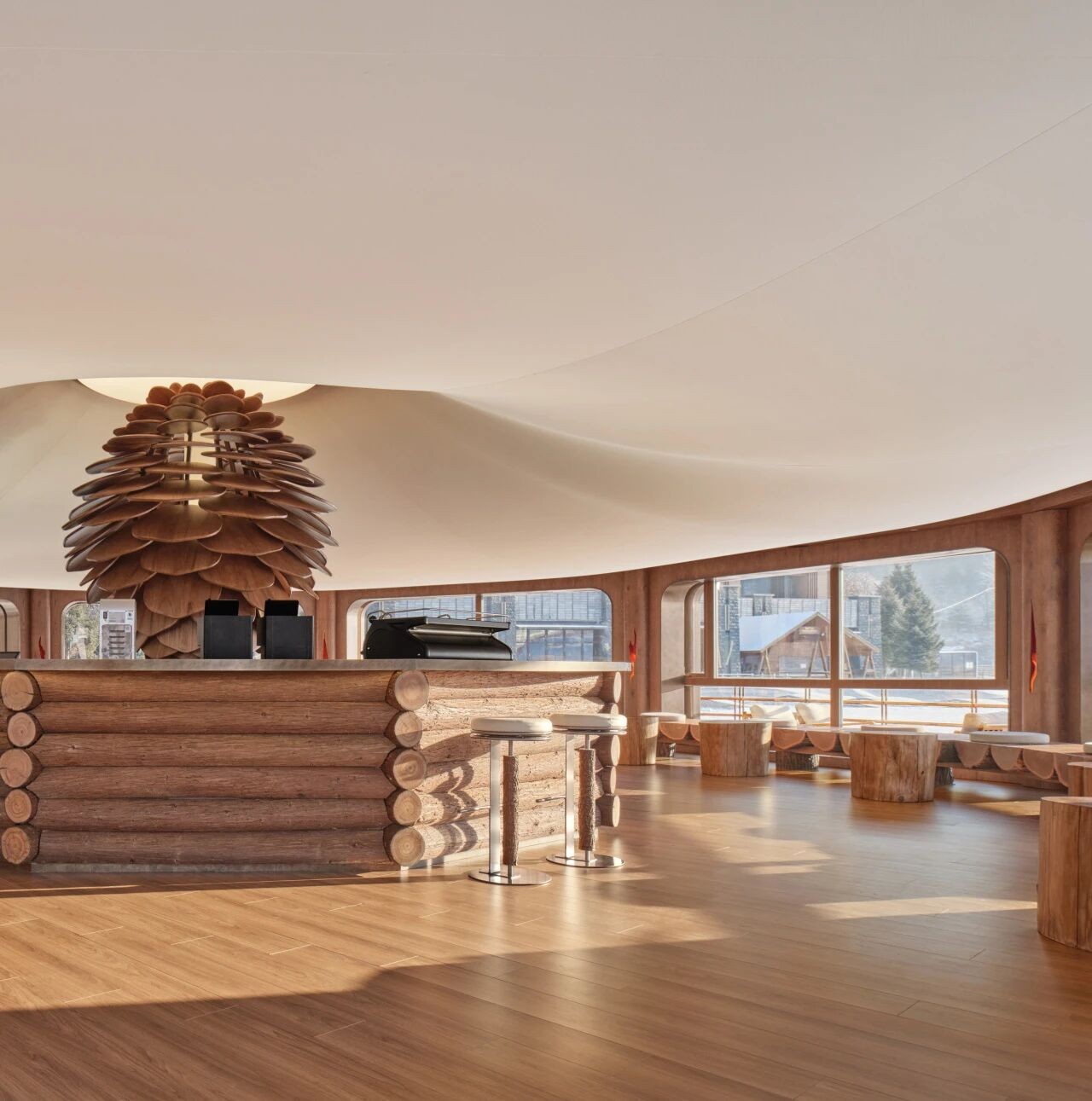设计师夫妇与他们在洛杉矶的庄园 首
2024-09-15 11:14
洛杉矶庄园住宅
LA House
Hacienda Granada
RESIDENCE
DESIGN
FASHION
TRAVEL
LIFESTYLE
探索、接纳并融入“未知的家园”
Exploring, embracing and integrating
into the “home of the unknown”
坐落于洛杉矶市中心以北的Granada Hills,是Santa Clarita南部具有田园诗般气质的社区。这里拥有绿树成荫的街道、有特色的小胡同和遍布的私人豪宅,共同构成优美的风景,兼具小城镇的魅力与大城市的便利。
Located just north of downtown Los Angeles, Granada Hills is an idyllic neighborhood south of Santa Clarita. With its tree-lined streets, distinctive alleyways, and private mansions, it is a beautiful landscape that combines small-town charm with big-city conveniences.






由Working Holiday Studio设计的Hacienda Granada House,正是对洛杉矶Granada Hills在地性的一种回应,这栋中世纪风格的住宅被创始人兼设计师夫妇Carlos Naude和Whitney Brown共同改造成“具有墨西哥和斯堪的纳维亚风格”的折衷主义式庄园。
Designed by Working Holiday Studio, the Hacienda Granada House is a response to the authenticity of Granada Hills, Los Angeles, a mid-century style home that was transformed by founders and designers Carlos Naude and Whitney Brown into an eclectic “Mexican and Scandinavian style” estate. The mid-century home was transformed by founders and designers Carlos Naude and Whitney Brown into an eclectic hacienda with “Mexican and Scandinavian influences”.


DESIGNER
Working Holiday Studio
ON THE ROAD
风景在路上
01
Carlos和Whitney从不担心新环境的挑战,这也同他们创立Working Holiday Studio的理念相契合:
对于新事物的发展,永远保持热情与拥有去尝试的心态。
Carlos拥有丰富的营销经验,而Whitney则有着时尚从业的背景,在他们有了第二个孩子后,就选择从以前的牧场式住宅搬到洛杉矶来。
Carlos and Whitney have never worried about the challenges of new environments, which is in line with their philosophy in founding Working Holiday Studio: always be enthusiastic and have the mindset to try new things, and with Carloss marketing experience and Whitneys background in fashion, they chose to relocate to Los Angeles from their former ranch-style home when they had their second child. They chose to move to Los Angeles from their former ranch-style home.




Carlos和Whitney将他们的风格理解为日本、斯堪的纳维亚和墨西哥的折
衷与混合。
和大多数一样,他们也非常仰慕和喜欢路易斯·巴拉干或安藤忠
雄这样的建筑师。
因此,他们想要把家打造成一个古老的、充满墨西哥以及西班牙韵味的庄园,但又不失现代。
Carlos and Whitney understand their style as an eclectic mix of Japanese, Scandinavian and Mexican. Like most, they admire and love architects like Luis Barragan or Tadao Ando. As a result, they wanted to make their home an old-fashioned hacienda with Mexican as well as Spanish flavors, but without being too modern.


储物柜 by
Comité de Proyectos (墨西哥
Storage Cabinet by
Comité de Proyectos (MX




House - Family
房子与家
02
这个“未知的家园”,改变着他们的日常生活。
居住越久,家的温馨感则愈加浓厚。
This “unknown home” has changed their daily lives. The longer they live there, the more cozy the home becomes.
LIVINGROOM
客厅
地毯 by Nordic Knots
When a shelter becomes a real home, it is more important that people live in it.
--
Carlos and Whitney
Working Holiday Studio 创始人










居住其中的Carlos和Whitney可以在电视区域,享受空间带来的舒适与快乐。
而正厅,则能够徜徉于艺术世界之中,被每一件精心收集而来艺术品所包围。
Carlos and Whitney can enjoy the comfort and joy of the space in the TV area. The main room, on the other hand, offers the opportunity to wander into the world of art, surrounded by every piece of artwork that has been carefully collected.




Hacienda Atmosphere
庄园氛围
03
空间以“中性、朴实、温暖”为基调,同时注入一些流行色彩。
拱形开口的增设,给整个住宅营造了一种庄园氛围。
客厅以石材咖啡桌周围布置的各种雕塑感座椅为特色,米黄色的石膏墙、波浪的铁栏杆和各种木制家具无不融入了当代的墨西哥美学,并具有斯堪的纳维亚极简主义特色。
The tone of the space is “neutral, rustic and warm” with a few pops of color. The addition of arched openings creates a manor-like atmosphere throughout the home.The living room features sculptural seating around a stone coffee table, beige plaster walls, wavy iron railings, and a variety of wood furnishings that incorporate a contemporary Mexican aesthetic with a Scandinavian minimalist twist.






餐桌上方的Strand吊灯是来自北欧的设计事务所Muuto Design的作品,采用现代、柔和、俏皮的造型语言,由蚕茧制作而成,光穿透而过,散发出温暖的光晕,使其看起来仿佛一朵云,为空间赋予舒适、和谐和精致的氛围。
The Strand chandelier above the dining table, a creation of the Scandinavian design firm Muuto Design, adopts a modern, soft and playful stylistic language, crafted from cocoons of silk worms, through which the light penetrates, radiating a warm halo that makes it look as if it were a cloud, lending the space a cozy, harmonious and sophisticated atmosphere.


垂吊灯具 by Muuto Design(斯堪的纳维亚)
Strand Pendant Lamp
Muuto
Design(Skandinavía)








们将餐厅和厨房连通,创造了一个满足家庭聚会和娱乐的大尺度空间。
经过改造后的厨房设置了旋转式法式门,墙壁采用墨绿色的石灰泥涂料,橱柜和中央岛台则使用暖色调的细木工板制作而成。
They connected the dining room to the kitchen, creating a large-scale space that caters to family gatherings and entertaining. The remodeled kitchen is set with swinging French doors, walls are painted in dark green lime clay, and the cabinets and center island are crafted with warm-toned millwork.




穿梭于拱形通道,不同的开口模糊了既有空间的界限。
Weaving through the arched passageways, the different openings blur the boundaries of the established spaces.




Aesthetic Trace
美学痕迹
04
沿梯而上,二楼主卧选择了中性色调的天然材料,白天里,阳光与卧室的色调融为一体,朴实、温暖的内部实现了夫妇俩最开始的设计设想。
浴室采用棋盘式的瓷砖装饰,在视觉上呈现大胆、前卫的空间美学。
Moving up the ladder, the second-floor master bedroom opted for natural materials in neutral tones, and during the day, the sunlight blends with the bedrooms color palette for a rustic, warm interior that fulfills the couples original design vision. The bathrooms are adorned with checkerboard tiles, visually presenting a bold, edgy aesthetic to the space.






透过玻璃窗,阳光慵懒地照射在瓷砖上,一如往常。
对于Carlos和Whitney而言,时间并没有真正改变,改变的是空间里的居住者,他们的内心随着时间的推移而日渐丰盈。
Through the glass windows, the sun shines lazily on the tiles, as it always does. For Carlos and Whitney, time hasnt really changed, what has changed is the occupants of the space, whose hearts have grown richer with each passing day.

































