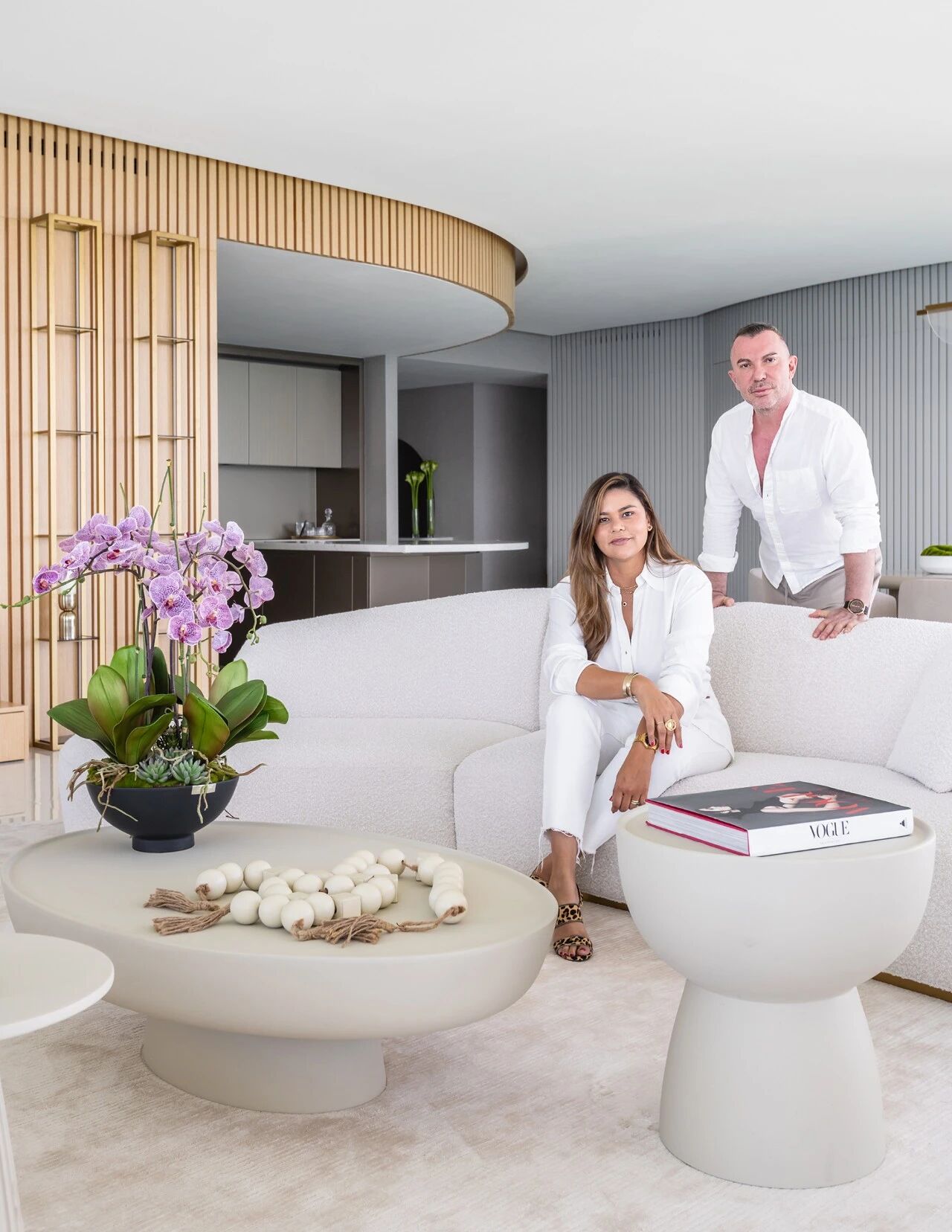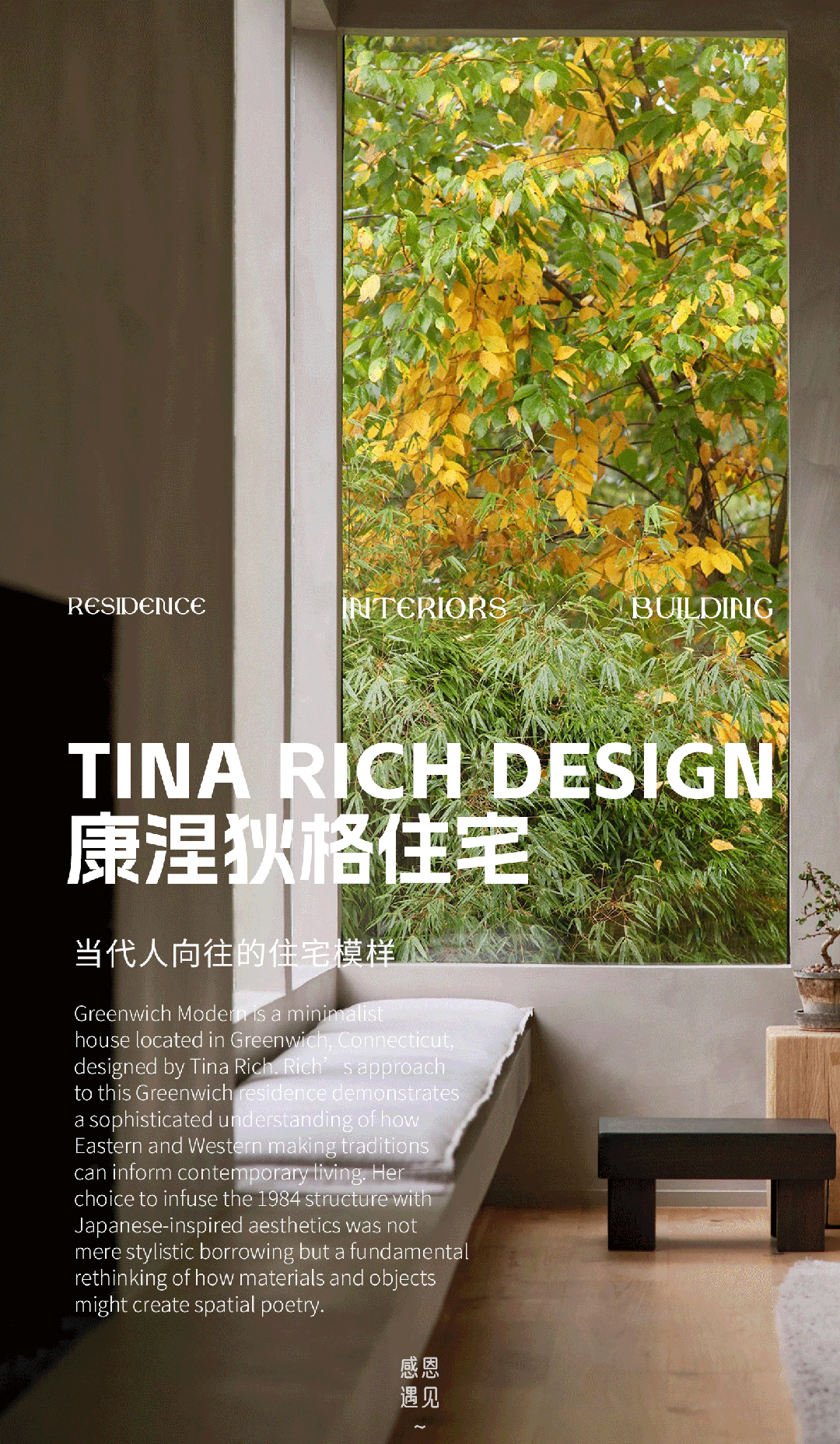古典又现代 谦逊又平静 首
2024-09-12 19:32
Casa Amal
| Casa Amal




















这座由墨尔本设计事务所The Stella Collective设计的现代住宅以沙质色调、精致的穿孔和光线充足的空间为特色,反映了它所居住的这片历史悠久的土地,并秉承了该工作室的设计应与周围环境相融合的理念。Casa Amal是一个宁静的避难所,内部和外部空间优雅地交织在一起,每隔一段距离就会出现一个预设的空间。
Featuring sandy tones, delicate perforations and light-filled spaces, this contemporary home designed by Melbourne-based design practice The Stella Collective reflects the historic land it inhabits and embraces the studios philosophy that design should be in harmony with its surroundings.Casa Amal is a serene sanctuary, with interior and exterior spaces elegantly intertwined, with pre-determined spaces appearing at regular intervals.


















Casa Amal 融入了传统的东方风格、丰富的文化遗产和现代气息,从20世纪70年代迪拜和酋长国地区的阿拉伯现代主义时代汲取灵感。这一时期标志着建筑和思想领域现代文艺复兴的开始。除了建筑之外,Casa Amal 还是一个神圣的空间,散发着爱、纯洁和光明的气息。
Incorporating traditional oriental styles, a rich cultural heritage and a contemporary flavour, Casa Amal draws inspiration from the era of Arab Modernism in Dubai and the Emirate region in the 1970s. This period marked the beginning of a modern renaissance in architecture and thought. Beyond architecture, Casa Amal is a sacred space that exudes love, purity and light.
Clermont 住宅
| DISSH Bondi










建筑师仔细考虑了如何最好地开放和连接两个公寓,然后决定了两个连接点,即低层入口附近的楼梯和相邻生活区的通高部分,以增加视觉趣味和方便家庭成员之间的交流。了解到客户希望避免直线,FADD Studio仔细考虑了这些连接元素的形式。
The architects carefully considered how best to open up and connect the two flats, and then decided on two connection points, a staircase near the lower level entrance and a through-height section in the adjacent living area, to add visual interest and facilitate communication between family members. Understanding the clients desire to avoid straight lines, FADD Studio carefully considered the form of these connecting elements.












在楼上的客厅里,家具围绕着一个中央圆圈的线性纹理大理石周围,它被镶嵌在地板上,周围是另一个黑白的边框。桃色、黑色和白色的地板与整个公寓的配色方案相结合。这些颜色,加上受自然启发的弧度和圆形的形式,形成了一种极简的未来主义氛围。
In the upstairs living room, the furniture surrounds a central circle of linearly veined marble which is set into the floor and surrounded by another black and white border. Peach, black and white floors combine with the colour scheme of the entire flat. These colours, together with nature-inspired curved and rounded forms, create a minimalist, futuristic atmosphere.
Staircase 住宅
| Staircase




















简洁、温暖、自然、手工制作,这些形容词忠实地诠释了该项目必须散发出的特质。业主致力于时尚,他们的品牌也代表了同样的价值观。对他们来说,最重要的是不要过多干预,结果要随意而不矫揉造作,就像他们自己一样。
Simple, warm, natural and handmade - these adjectives faithfully illustrate the qualities that the project had to exude. The owners are committed to fashion and their brand represents the same values. For them, the most important thing was not to intervene too much; the result was to be casual and unpretentious, just like themselves.


















他们首先想到的是Alberto Ponis和他的 贫民建筑,一种有机的、乡土的东西。无拘无束,但又不失风味和温暖。工作室以连接两层楼的楼梯为中轴线,开发了整个项目,同时巧妙地将厨房区域与起居室和餐厅的其他区域划分开来。项目的重点是突出这个有机楼梯,它是项目的亮点。
The first thing that comes to mind is Alberto Ponis and his ‘architecture of the poor’, something organic and vernacular. Uninhibited, but without losing its flavour and warmth. The studio developed the entire project using the staircase connecting the two floors as a central axis, while cleverly dividing the kitchen area from the rest of the living and dining areas. The focus of the project is to highlight this organic staircase, which is the highlight of the project.































