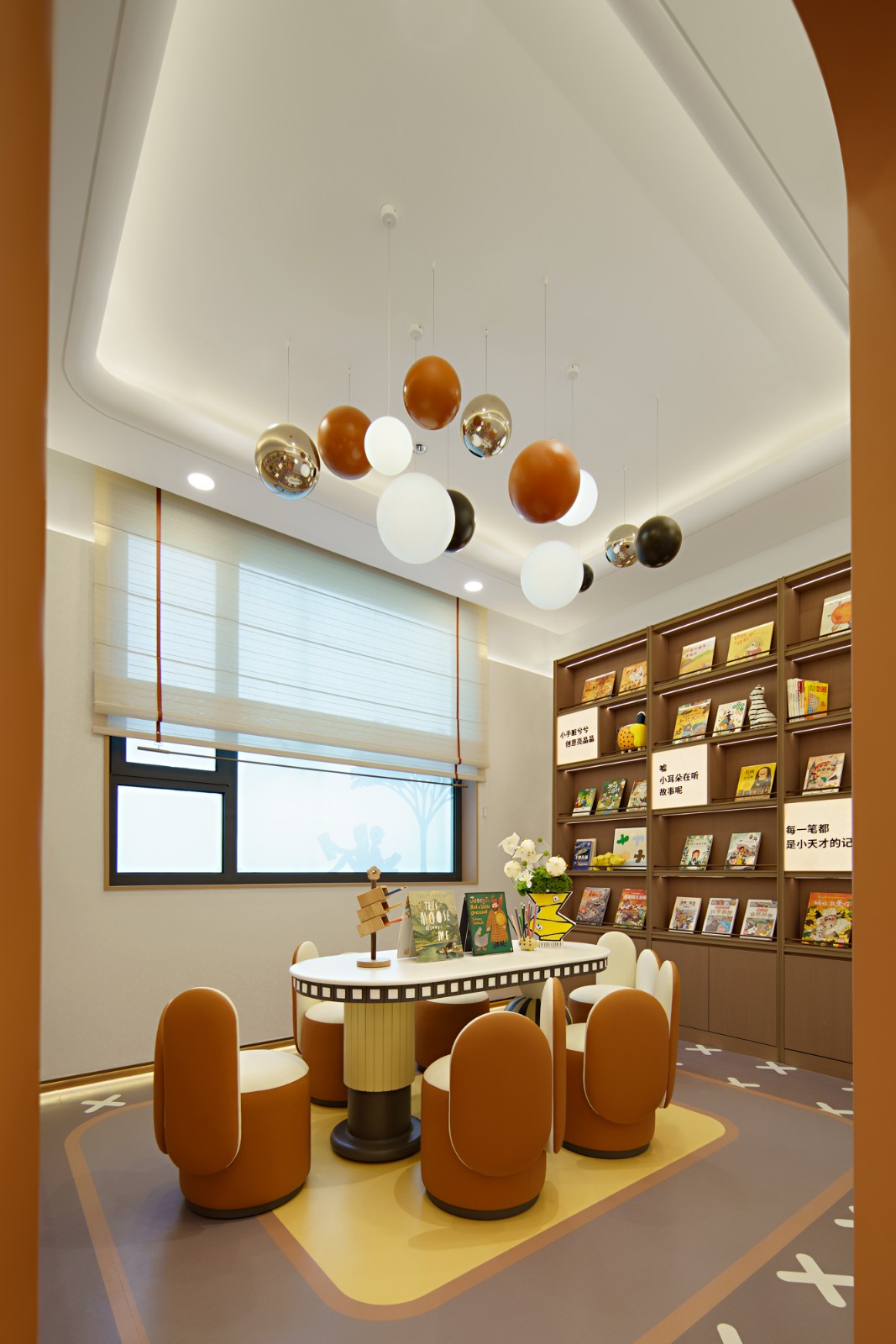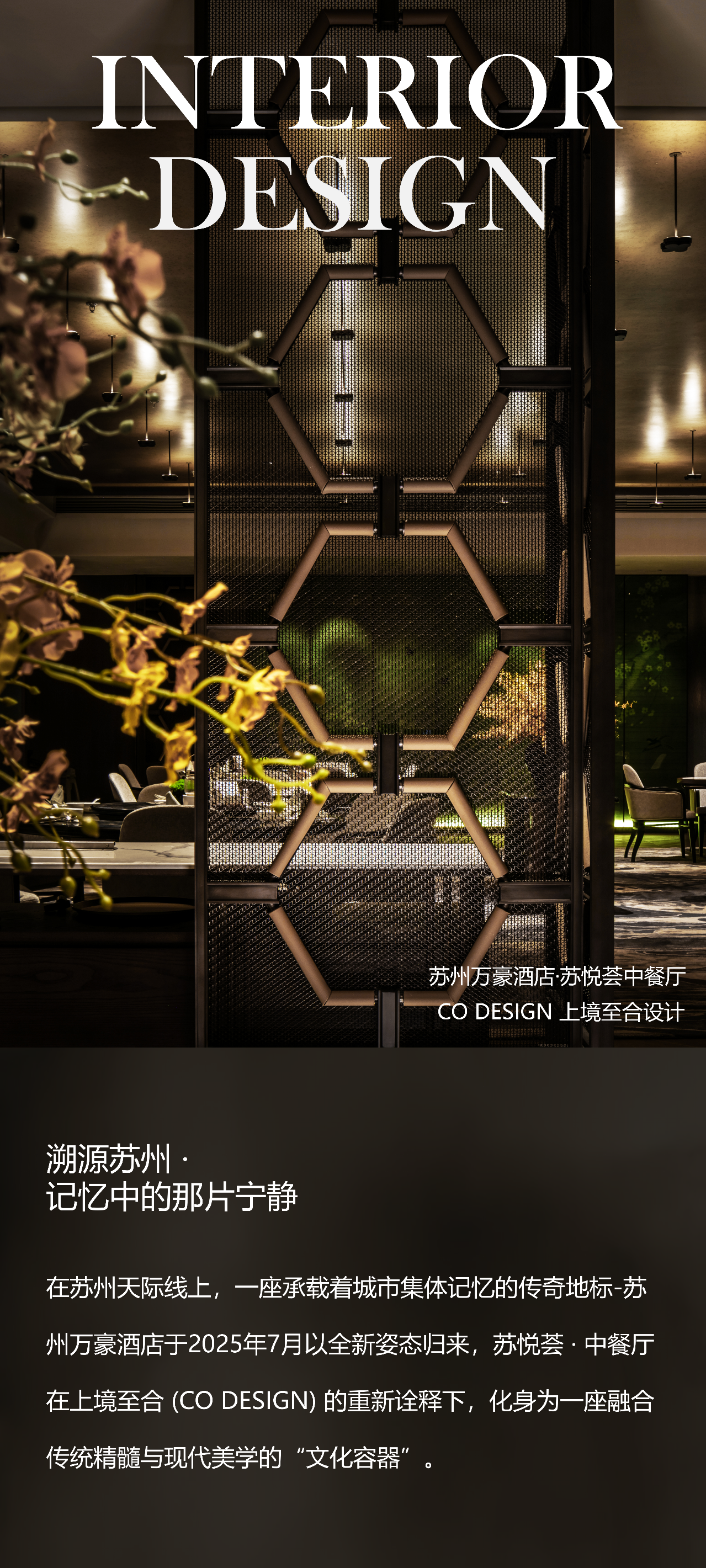VAGA Arquitetura丨空间对话
2024-09-12 12:57


VAGA Arquitetura
空的词指的是空虚。一个没有使用和自由感的不确定性让位于机会的空间。一个潜在的和期待的点,开放活动,事件和意义的多样性。同时,它代表着不断运动和变化的东西,紧张而激烈。
A palavra vaga refere-se ao vazio, a uma ausência em que a indefinição de uso e sentido de liberdade dão lugar a um espaço de oportunidades. Um ponto latente e expectante, aberto ao evento, aos acontecimentos e à multiplicidade de significados. Paralelamente, representa algo em constante movimento e mutação, de forma agitada e intensa.




位于巴西圣保罗Jardim Europa社区的珠宝品牌Galeria Andrea Colli已经完成了从购物中心环境到街头商店的战略转型。新空间由VAGA Arquitetura设计,通过有针对性的建筑干预反映了品牌的深度和复杂性。
The jewelry brand Galeria Andrea Colli, located in Jardim Europa neighborhood, in São Paulo, Brazil, has made a strategic transition from a shopping mall environment to a street store. The new space, designed by VAGA Arquitetura, reflects the brand’s depth and sophistication through targeted architectural interventions.






该品牌由Andrea Colli和Viviane Ferreira于2016年创立,将其珠宝视为身体的延伸,超越单纯的美学,提供一种敏感的视角。新店的建筑设计真实地表达了Andrea Colli画廊的身份和价值,展示了与空间建筑和谐相处的珠宝。
Founded in 2016 by Andrea Colli and Viviane Ferreira, the brand views its jewelry as extensions of the body, transcending mere aesthetics to offer a sensitive perspective. The architectural design of the new store authentically expresses the identity and values of Galeria Andrea Colli, showcasing its jewelry in harmony with the space’s architecture.












通过有针对性且有影响力的干预,建筑师完全重新定义了空间的氛围。最显著的变化发生在外部区域,在那里,一个新的立面被涂成充满活力的黄色的穿孔钢板覆盖,与城市环境形成视觉对比。
With targeted yet impactful interventions, the architects have completely redefined the atmosphere of the space. The most notable changes occurred in the exterior area, where a new façade has been clad in perforated steel sheets painted a vibrant yellow, creating a visual contrast with the urban surroundings.








枢轴门引导游客进入商店的第一个区域,这是一个过渡空间,将他们与城市环境分离开来,并引入了一种新的氛围。这个空间具有洞穴般的特点,粗糙的墙壁和自然光线通过顶部的开口进入,在那里种植了一棵树。黄色的fulget地板和景观营造出身临其境的感官体验。
A pivot door leads visitors into the store’s first area, a transitional space that disconnects them from the urban environment and introduces a new atmosphere. With a cavernous character, this space features rough walls and natural light entering through a top opening, where a single tree is planted. The yellow fulget flooring and landscaping contribute to an immersive sensory experience.






内部和外部环境之间的物理和视觉联系经过精心策划,以创造一种连续性和流动性。例如,入口处的一个大的圆形开口预测了商店内部的情况。
Physical and visual connections between the internal and external environments were carefully planned to create a sense of continuity and fluidity. For example, a large round opening at the entrance anticipates what lies within the store’s interior.








在内部,珠宝作为艺术在画廊中展示,以极简主义的方式突出每件作品的独特性。后面设有咖啡厅/酒吧,配有设备齐全的厨房,是举办品牌活动和聚会的理想场所。此外,客户服务区的沙发和边桌是建筑师专门为这个项目设计的,旨在提供最大的舒适度。
Inside, the jewelry is displayed as art in a gallery, highlighting each piece’s uniqueness in a minimalist manner. At the back, a café/bar with a fully equipped kitchen provides an ideal space for brand events and gatherings. Additionally, the customer service area features sofas and side tables exclusively designed by the architects for this project, aiming to offer maximum comfort.








内容策划 / Presented
策划 Producer :Design Poem
图片版权 Copyright :
VAGA Arquitetura































