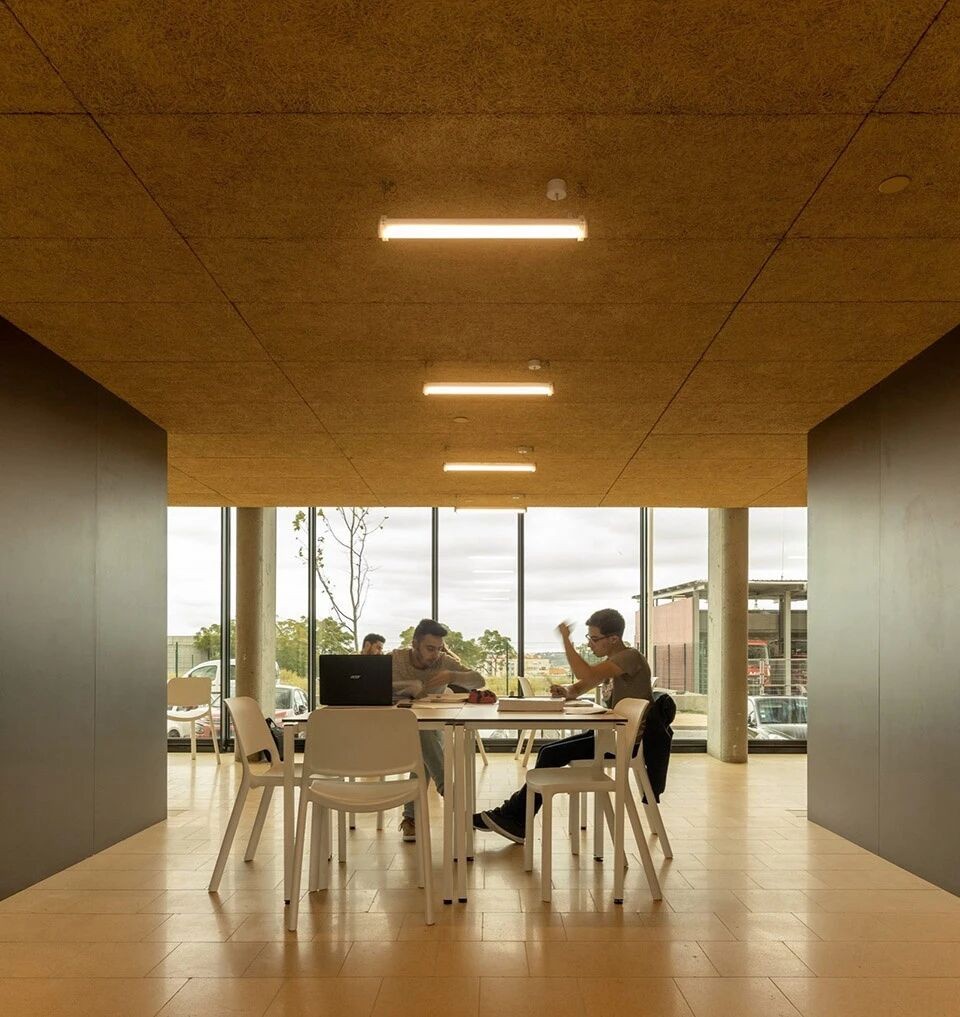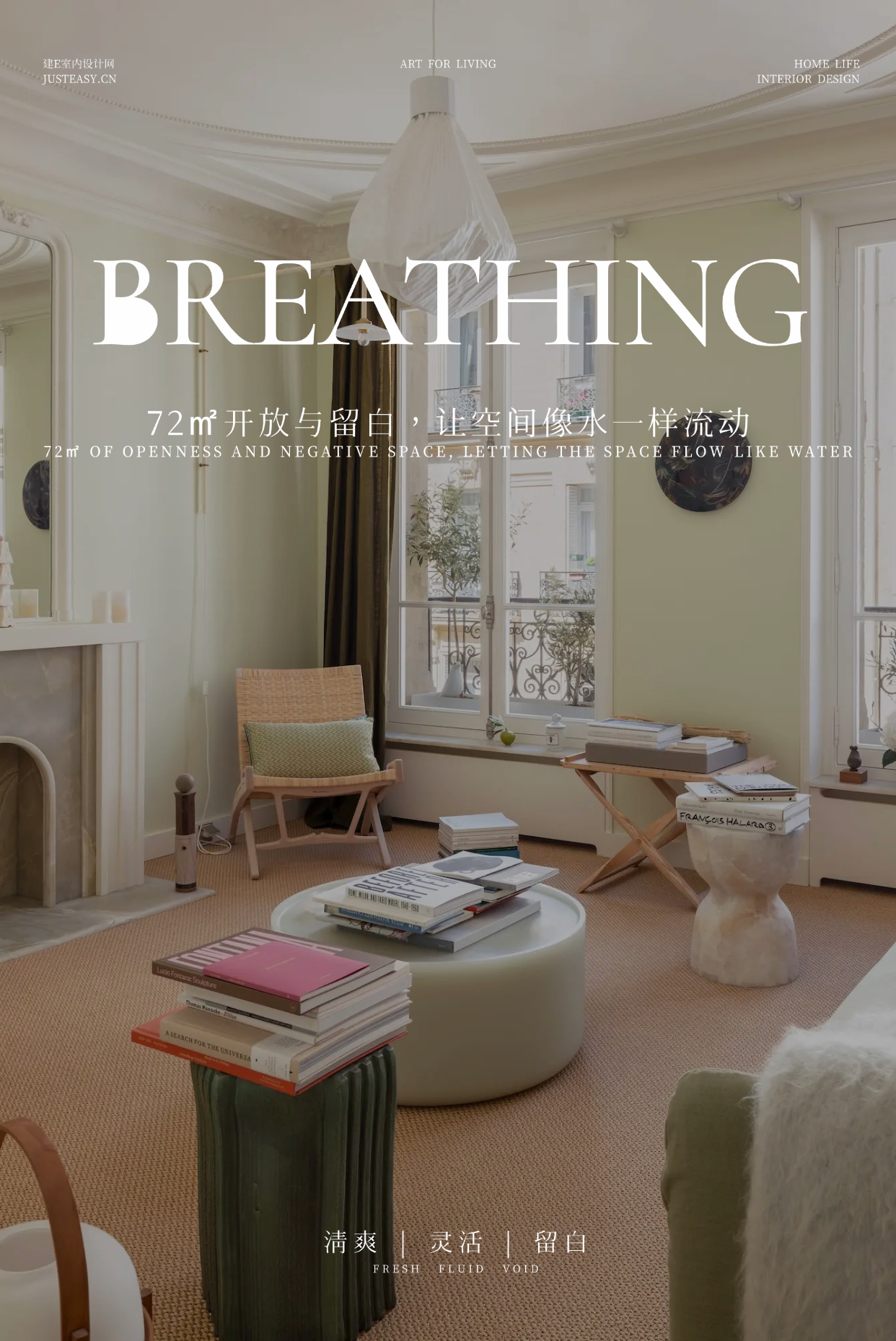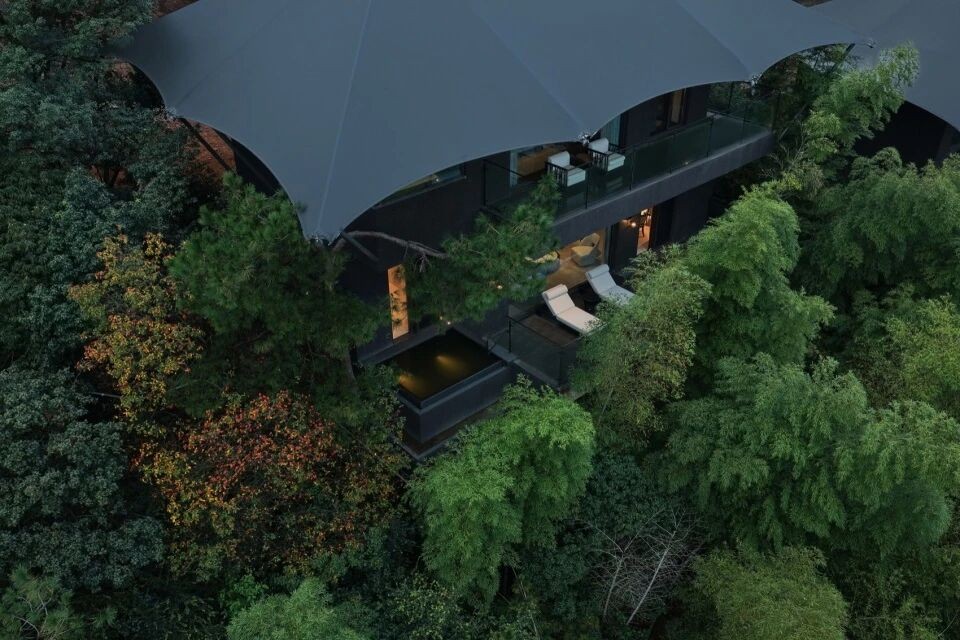新作|云行空间建筑设计 城市中的隐世桃源:自然与生活的诗意对话 首
2024-09-11 19:13
得天独厚的自然环境,仿佛将空间变成了一片私属的世外桃源,触手可及的是自然的馈赠,眼前尽是绿意盎然。山野的气息涌入室内,正是这难得的隐世之地,让业主毅然决然在此安居。
The advantaged natural environment seems to turn the space into a private paradise. What is within reach is the gift of nature, and there is lush greenery everywhere. The breath of the mountains rushes into the room. It is precisely this rare secluded place that makes the owner resolutely settle down here.
设计师敏锐地捕捉到了这一片诗意,赋予这所住宅一种林间别墅的气质。每一处细节都在诉说对自然的礼赞,窗外的绿植无声生长,仿佛在静静抚平都市的喧嚣。落地窗的设计,将窗外的绿意大面积引入室内,模糊了内外的界限,仿佛人在此处便能与自然对话,享受在城市中难得的闲适。
The designer keenly captured this piece of poetry and gave this residence the temperament of a forest villa. Every detail is telling praise for nature. The green plants outside the window grow silently, as if quietly soothing the hustle and bustle of the city. The design of floor-to-ceiling windows introduces a large area of greenery outside the window into the room, blurring the boundaries between inside and outside. It seems that people can talk to nature here and enjoy the rare leisure in the city.
空间的设计以中性色调为主,辅以自然的绿意点缀,拆除樊篱,宽敞的布局既保证了私密性,又不失整体的开阔视野。在有限的空间中,居住者仿佛可以体验到无限的自由,与四季轮回相拥,感受自然的流动和变化。
The design of the space is mainly in neutral tones, supplemented by natural greenery. Removing barriers, the spacious layout not only ensures privacy but also does not lose the overall broad vision. In a limited space, residents can seem to experience unlimited freedom, embrace the cycle of the four seasons, and feel the flow and changes of nature.
夏天,总是带着几分热烈与奔放,悄然间占据了四季的舞台。在这浓烈的季节里,生活充满了无穷的活力。因地制宜的设计中,沙发和背景墙巧妙互换,使得入户处成为一个巨大的视觉焦点。光影交错,色彩斑斓,仿佛将莫奈的印象派画作搬入了现实。
Summer always brings a bit of enthusiasm and unrestrainedness, quietly occupying the stage of the four seasons. In this strong season, life is full of infinite vitality. In the design adapted to local conditions, the sofa and the background wall are cleverly exchanged, making the entrance a huge visual focus. The interlacing of light and shadow and the colorful colors seem to move Monets impressionist paintings into reality.
在这里,空间不再只是冰冷的几何形状和刻板的尺度,而是柔软的呼吸、生命的延展、开放与封闭的辩证统一。公共空间与私密空间之间,巧妙地达成了平衡。每一个转角、每一道界限,都是思想的跃迁和情感的共鸣。
Here, space is no longer just cold geometric shapes and rigid scales, but a soft breath, an extension of life, and a dialectical unity of openness and closure. A clever balance is achieved between public and private spaces. Every corner and every boundary are leaps in thought and resonances of emotion.
时光悠然,和煦的微风轻拂而过,带来远方的呢喃和世界的絮语。空间静默伫立,却在无声中展开了深邃的对话,编织着生活的诗意。柔和的色调如同一剂良药,唤醒了沉睡的感官,冷暖交融,明暗并济。质感成为指尖的记忆,仿佛能触摸到岁月的质地,丈量存在的厚度。
Time is leisurely. The gentle breeze blows gently, bringing the murmurs from afar and the whispers of the world. The space stands silently, but unfolds a profound dialogue in silence, weaving the poetry of life. The soft tones are like a good medicine, awakening the sleeping senses. The combination of cold and warm, and the balance of light and dark. Texture becomes a memory at the fingertips, as if one can touch the texture of the years and measure the thickness of existence.
在餐厅的设计中,长条餐桌被换成了圆桌,靠墙设计了边柜。餐桌与边柜的紧密结合,不仅满足了功能需求,也增强了空间的形式感。壁灯的运用打破了常规,凸显了空间的主题构造。在这里,居住者可以卸下社会角色的重担,回归本真,重新认识自己,审视内心,与纷繁的世界和解,获得前行的力量。这是认识的起点,也是探索自我的终点。
In the design of the dining room, the long dining table is replaced with a round table, and a sideboard is designed against the wall. The close combination of the dining table and the sideboard not only meets functional needs but also enhances the sense of form of the space. The use of wall lamps breaks the routine and highlights the theme structure of the space. Here, residents can take off the burden of social roles, return to their true selves, re-recognize themselves, examine their hearts, reconcile with the complicated world, and gain the strength to move forward. This is the starting point of understanding and also the end point of exploring oneself.
设计师在改造过程中,将仅有的南面两个房间中的非承重墙体拆除,设计成主卧室兼书房的套房。书房将来可以作为孩子的房间,并与主卧紧密相连。原始的储物间被改造成衣帽间,并通过移门连接各个空间,形成了一个客厅 — 主卧 — 书房 — 客厅的洄游动线,使家成为一个充满活力和可能性的有机体。
During the renovation process, the designer removed the non-load-bearing walls in the only two rooms on the south side and designed them into a suite of master bedroom and study. In the future, the study can be used as a childs room and is closely connected to the master bedroom. The original storage room is transformed into a cloakroom and connects each space through sliding doors, forming a circular flow line of living room - master bedroom - study - living room, making the home an organic body full of vitality and possibilities.
在这个家中,空间是灵活的,根据不同的生活需求,居住者可以自由调整空间的划分和连接。这不仅仅是物理空间的改造,更是一种对生活的深刻洞察。在这里,共处与独处的关系被重新审视,家庭关系的空间得到了进一步的诠释,这是爱与自由的完美平衡。
In this home, the space is flexible. According to different living needs, residents can freely adjust the division and connection of space. This is not only the transformation of physical space, but also a profound insight into life. Here, the relationship between being together and being alone is reexamined, and the space of family relationships is further interpreted. This is the perfect balance of love and freedom.
空间的设计体现了对个性化和灵活性的追求,是对标准化、固化生活方式的一种温和的叛逆。多功能设计减少了不必要的浪费,而可变性则延长了居室的适用期。空间是灵活的,但也有它的原则,不必局限于固有的框架。每一次的空间重组,都是对生活的重新思考;每一次的功能转换,都是对自我的重新定位。这个家,赋予了居者无限的可能性,也展现了生活的多样与美好。
The design of space reflects the pursuit of personalization and flexibility, and is a gentle rebellion against standardized and solidified lifestyles. Multifunctional design reduces unnecessary waste, and variability extends the applicable period of the living room. Space is flexible, but it also has its principles and does not have to be limited to the inherent framework. Every space reorganization is a rethinking of life; every function conversion is a repositioning of oneself. This home gives residents unlimited possibilities and also shows the diversity and beauty of life.
采集分享
 举报
举报
别默默的看了,快登录帮我评论一下吧!:)
注册
登录
更多评论
相关文章
-

描边风设计中,最容易犯的8种问题分析
2018年走过了四分之一,LOGO设计趋势也清晰了LOGO设计
-

描边风设计中,最容易犯的8种问题分析
2018年走过了四分之一,LOGO设计趋势也清晰了LOGO设计
-

描边风设计中,最容易犯的8种问题分析
2018年走过了四分之一,LOGO设计趋势也清晰了LOGO设计





















































































