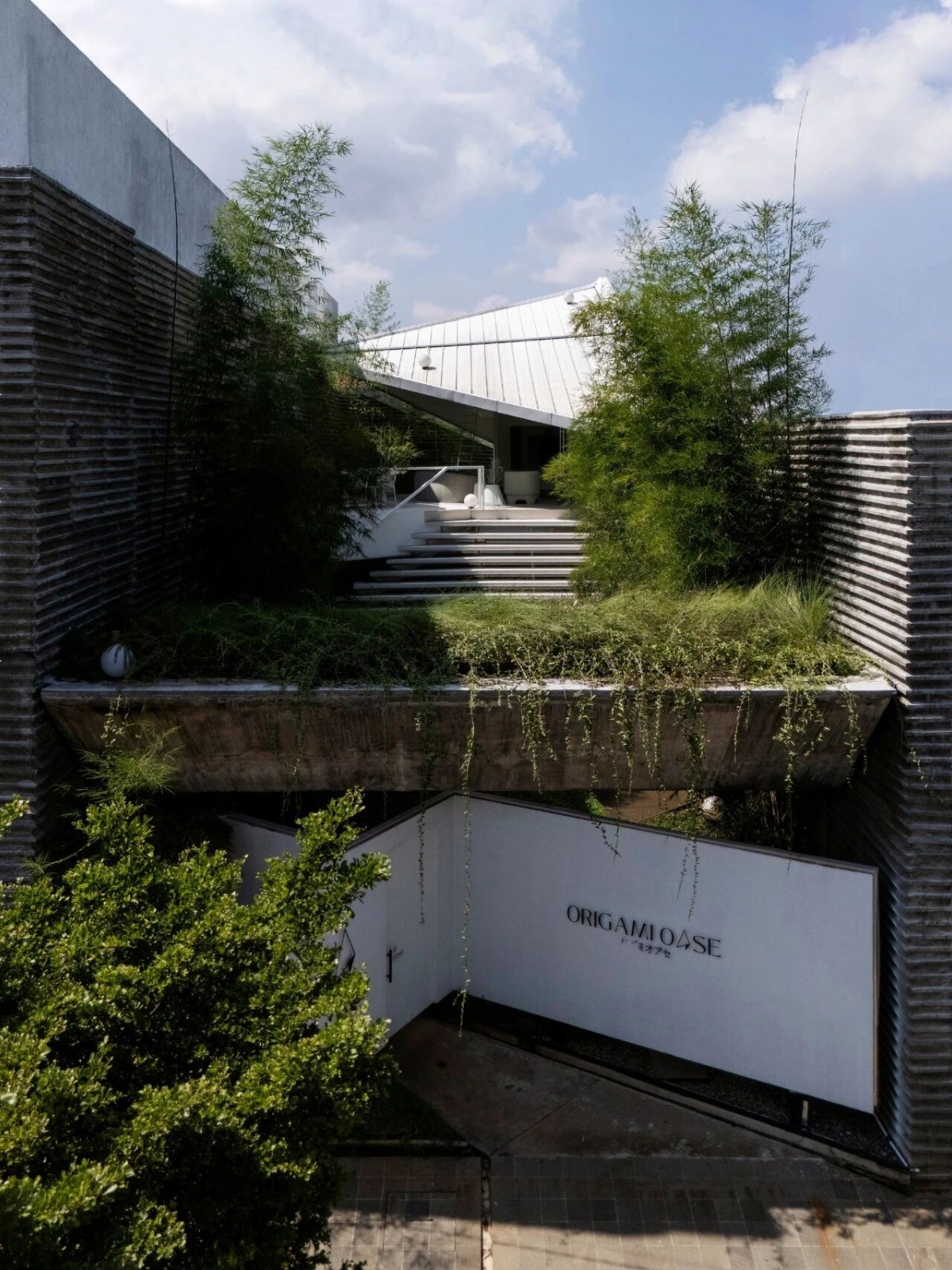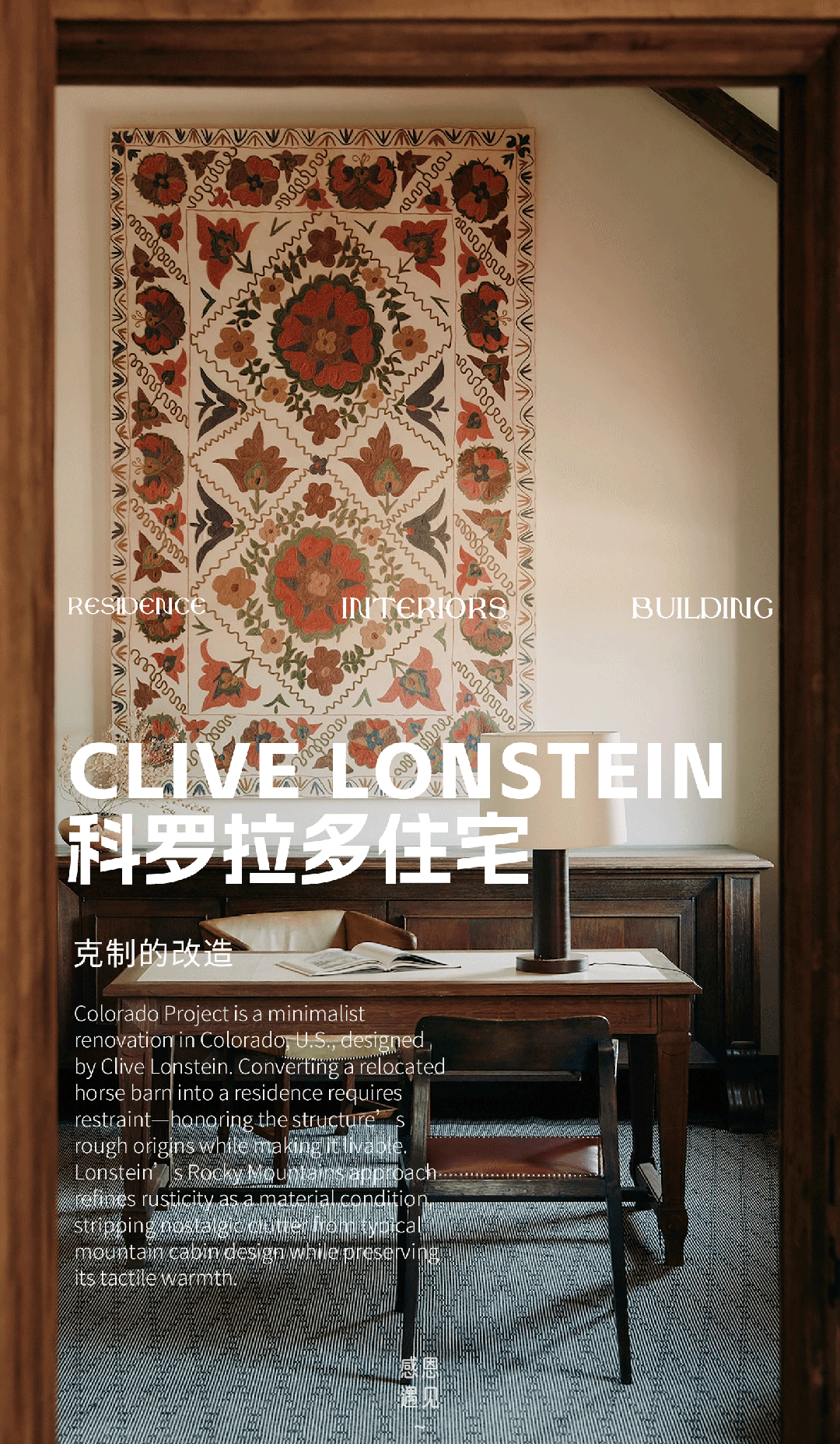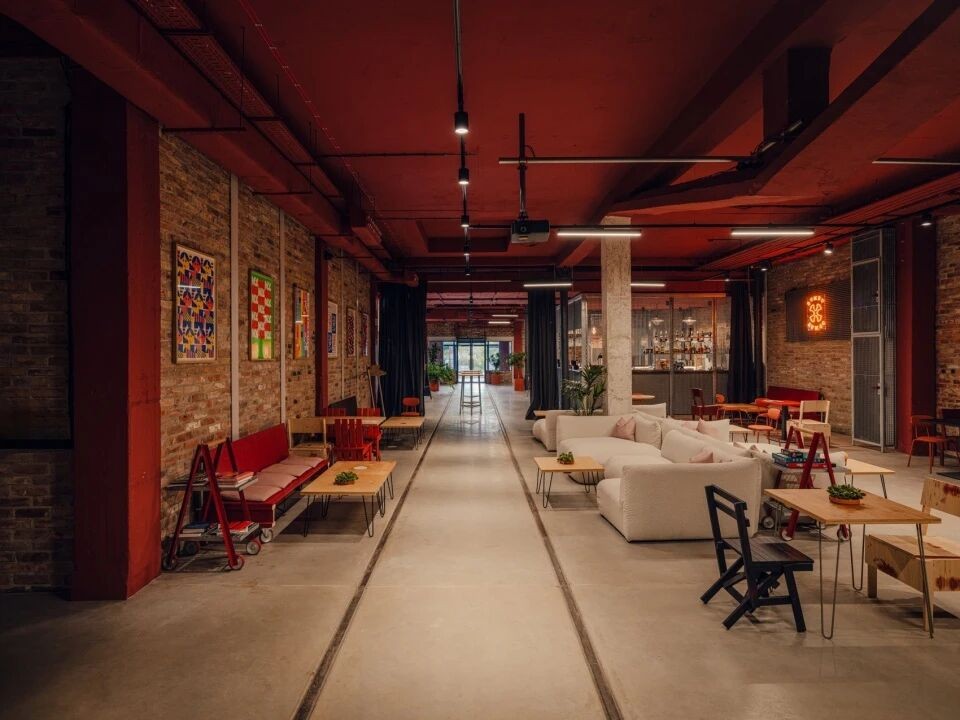Breakspear Architects丨惬意舒适的氛围 首
2024-09-11 13:24


P. 01
Shed House,由 Breakspear Architects 精心打造,初看或许并不引人注目,然而其内部却蕴含着精致入微的细节。这座独特的住宅以一系列经过审慎构思的空间形式徐徐展开,将居住者悄然吸引至内部,使其沉浸于舒适的氛围之中。
The Shed House, crafted by Breakspear Architects, may not be eye-catching at first glance, but its interior contains exquisite details. This unique house unfolds in a series of carefully conceived spatial forms that quietly draw the occupants inside, immersing them in a comfortable atmosphere.


P. 02
位于西悉尼郊区 Earlwood 众多住宅之中的 Shed House,最初曾寻求传统的住宅构建方法。但经过深思熟虑,业主们最终领略到了这座“棚屋”的非凡价值。其设计灵感源自工业美学与日本设计所蕴含的宁静之美,成果呈现为以原材料表达和集成木材为显著特色,主要生活区高高升起,底层则保持开放的独特形态。
Shed House, one of many homes in the western Sydney suburb of Earlwood, originally sought to build a traditional house. But after much deliberation, the owners finally realized the extraordinary value of the shed. Inspired by the quiet beauty of industrial aesthetics and Japanese design, the result is characterized by the expression of raw materials and integrated wood, with the main living area rising high and the ground floor remaining open.


P. 03
在设计的核心要点中,Breakspear 建筑师事务所精心规划了一个内部庭院,同时一个独立的棚屋结构清晰地勾勒出物业的后边缘。战略性地将日常生活聚焦于内部庭院周围,成功于室内营造出宛如度假胜地般的惬意环境。
At the core of the design, Breakspear Architects carefully planned an internal courtyard, while a detached shed structure clearly delineates the back edge of the property. By strategically focusing daily life around the inner courtyard, we succeeded in creating a resort-like environment inside.


P. 04


P. 05


P. 06
在整个住宅中,功能性始终处于首要地位,其外壳仿若棚子,起着至关重要的保护作用。结构细节有力地增强了建筑表单的稳固性,使其绝非仅仅是一个普通的“棚子”。内部大量运用木材以及多样化的纹理,共同塑造出极具吸引力且温馨的氛围。可持续系统作为住宅的基础架构,实现了能源的捕获与再利用,涵盖可伸缩遮阳装置等功能,积极促进了人与建筑的互动。
Throughout the house, functionality is Paramount, and its shell, resembling a shed, plays a vital protective role. The structural details strongly enhance the robustness of the building form, making it more than just an ordinary shed. The extensive use of wood and diverse textures in the interior creates an attractive and welcoming atmosphere. As the infrastructure of the house, the sustainable system enables the capture and reuse of energy, including functions such as retractable shading devices, and actively promotes the interaction between people and the building.


P. 07


P. 08


P. 09


P. 10


P. 11


P. 12


P. 13


P. 14


P. 15


P. 16


P. 17
鉴于业主经营着家具公司,该住宅还纳入了一个地面车间,设计为开放且灵活的空间,能够自然流畅地过渡至户外阳台。车库亦兼具房屋内另一个聚会区域的功能。在楼上,各个区域的布局相辅相成,庭院全天助力自然光和空气的流通。充分利用整个场地,业主在车间精心制作了细木工制品、墙板、把手、泳池围栏和木浴缸等元素,在此过程中将个人风格深深嵌入到家中。
Given that the owner runs a furniture company, the house also incorporates a ground-floor workshop, designed as an open and flexible space with a natural and smooth transition to an outdoor balcony. The garage also functions as another gathering area within the house. On the upper floor, the layout of the various areas complements each other, with courtyards facilitating the flow of natural light and air throughout the day. Making the most of the site, the owner crafted elements such as joinery, wall panels, handles, pool fences and wooden bathtubs in the workshop, in the process deeply embedding a personal touch into the home.


P. 18


P. 19


P. 20


P. 21


P. 22


P. 23


P. 24


P. 25


P. 26
Shed House 的显著特点在于创造了与业主产生强烈共鸣的空间,具备经久不衰的品质。Breakspear Architects 突破了典型的住宅形式,呈现出充满现代魅力的设计风格。
Shed House is distinguished by the creation of a space that resonates strongly with the owner and has an enduring quality. Breakspear Architects breaks away from the typical residential form and presents a design style full of modern charm.


P. 27


P. 28


P. 29


P. 20


P. 31
项目信息 / information
项目名称PROJECT NAME : Shed House
位置LOCATION : Sydney
Breakspear Architects
内容策划 / Presented
编辑 EDITOR :Frank































