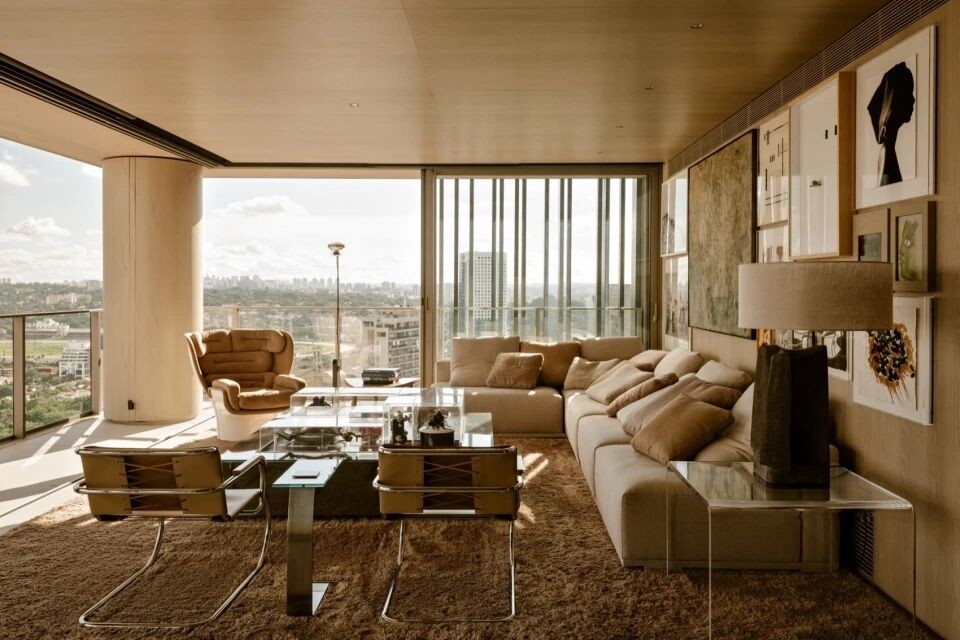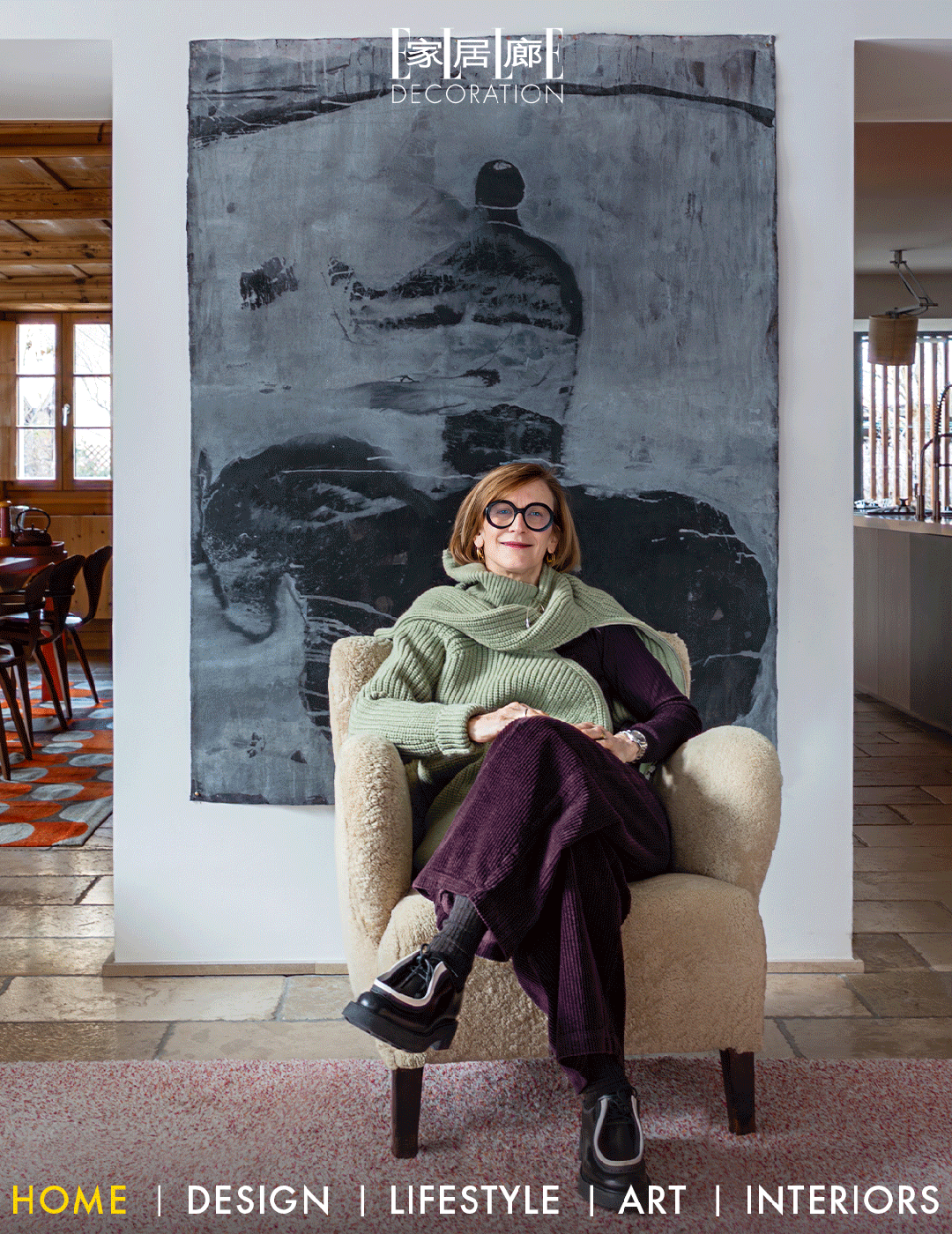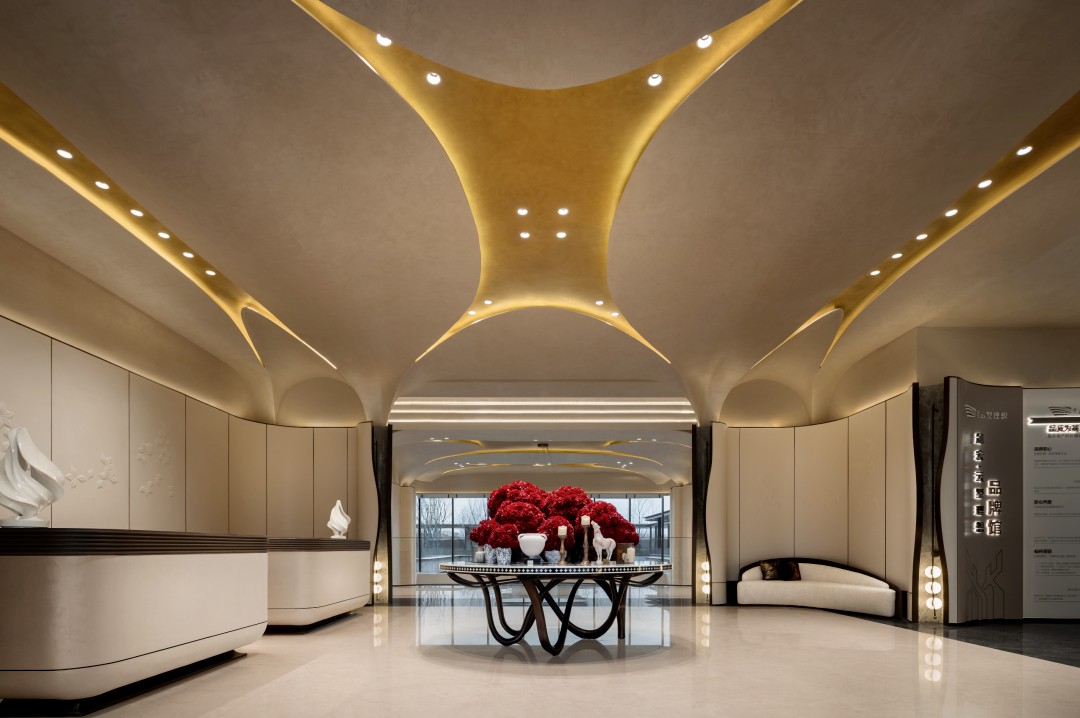新作|叁十设计 • SAN SHI DESIGN OFFICE 首
2024-09-09 23:13
“Half of space depends on design the other half is derived from presence and spirit.”
我们对办公室的理解,是希望能够打破千篇一律紧张冷冽感,融入后现代主义与东方人文气息,映射属于我们自己的品味,表达繁简共生的愿望。环境作为一种载体,通过空间的建构、氛围的渲染、场景的重塑等诸多形式,可以自然而然的建立起某种内在的精神关联 。所以 ,场所向来不局限于单一表达,注入时间、情感、光影 、气韵与想象之后,就会趋于整体的丰盈 ,有时在于还原往昔面貌 ,有时则指向更具生命力的当下 。
Our understanding of the office is to break the monotony of tension and coldness, integrate postmodernism and Eastern cultural atmosphere, reflect our own taste, and express the desire for the coexistence of complexity and simplicity. As a carrier, the environment can naturally establish a certain internal spiritual connection through various forms such as spatial construction, atmosphere rendering, and scene reshaping. So, places have never been limited to a single expression. After injecting time, emotions, light and shadow, charm, and imagination, they tend to become more abundant as a whole, sometimes restoring the past appearance, and sometimes pointing to a more vibrant present.
关于前厅,我们不希望它是静止的。它应该是能所流动的,能跟四季变化所相交接的。所以我们安设了巨型尺寸的led电子屏幕。它可播放我们的作品照片集,又能以各种美景视频呈现。
We dont want the front hall to be static. It should be able to flow and adapt to the changes of the seasons. So we installed giant sized LED electronic screens. It can play our portfolio of photos and present various beautiful scenery videos.
建造,是切入主题的主要设计动作。在结合现场空间布局中我们摄入一个BOX,于矩形的平面中分割两侧空间,分化出水吧区域及过道,由东端一侧进入,动线的有意设置有利于室内的布局铺展,以曲折蜿蜒的行进方式,创造先抑后扬的空间情境。
Construction is the main design action that cuts into the theme. In combination with the on-site spatial layout, we incorporated a BOX and divided the two sides of the rectangular plane into a water bar area and a corridor, entering from the east end. The intentional setting of the flow line is conducive to the layout and development of the interior, creating a space situation of first suppressing and then rising in a winding and twisting manner.
我们将会议室设定成独立于整个空间的木盒子。在盒子旁的过道部分,运用红色和黑色的洞石去实现色彩的对撞。并用相对柔和的木色去调和。通过杏色的艺术漆加深空间的层次感。过道顶面的梁直接做了裸露处理,通过穿插的形式,让过道和木盒空间所紧密关联起来。
We will set the conference room as a wooden box independent of the entire space. In the aisle next to the box, red and black cave stones are used to achieve color collision. And blend it with a relatively soft wood color. Deepen the sense of hierarchy in the space through apricot colored artistic paint. The beams on the top of the aisle have been directly exposed, and through interweaving, the aisle and wooden box space are closely connected.
商业空间上的家具选择,我们考虑到了舒适度,且把控好美学上的尺度。我们定制了HUDDERSFIELD香槟色灯芯绒面料,将Doimo沙发包裹起来。柔软、富有弹性,可以充分环抱你的身体。空间中再点缀小体量的玫红色,激活空间色彩。充满活力又凸显公司文化。
When choosing furniture in commercial spaces, we consider comfort and control the aesthetic scale well. We have customized HUDDERSFIELD champagne colored corduroy fabric to wrap the Doimo sofa. Soft and elastic, it can fully embrace your body. Decorate the space with a small volume of rose red to activate the color of the space. Full of vitality and highlighting the company culture.
地面手工釉面小砖铺设的效果,并用桦木,藤编,金属的点缀。让办公空间增加一些怀旧与破碎的氛围之美。
The effect of laying handmade glazed small bricks on the ground, decorated with birch wood, rattan, and metal. Add some nostalgic and fragmented atmosphere to the office space.
把复杂的东西变得简单,把具象的物体变得抽象,这是事物客体与主体、虚与实、形象与想象间有机的转换过程。客观的世界永恒不变,但心境会随着场景、氛围、空间的差异而发生变化。所以,“静谧有声”的意义在于看似“静谧”的表面之下,存在着丰富而微妙的、“有声”的内在世界。
Making complex things simple and concrete objects abstract is an organic transformation process between object and subject, virtual and real, image and imagination. The objective world is eternal and unchanging, but the state of mind will change with differences in scenes, atmospheres, and spaces. So, the meaning of quiet with sound lies in the rich and subtle inner world beneath the seemingly quiet surface, which is audible .
参十设计是一个怀揣梦想并执着于挑战的90后年轻团队。基于近十年的从业经验演绎出当下主流的”人文思想”与”繁简共生”的时代愿望,从而致力为业主营造良好的空间情绪表现结构美学,丰富居住体验。
我们期待的生活应是一种个体审美、个性及风格的表达,将每位业主的追求、品位、志趣、价值序列延伸于活动与住场所。设计不仅满足功能与美学,更是对生活的态度及觉知。
SANSHI Design is founded by the post 90s entrepreneurs with an extensive background in designing, fuelledwith dreams and desired for challenges.With over 10 years of experience, our team was inspired by the idea of mainstream approaches emphasizingin humanistic approach and complexity of simplicity, striving to design that prioritized in shaping a goodresidential space, delivering the aesthetic values of structures,creating experience of comfortable, luxurioussetting.
To live an aesthetics life is a form of personality expression. We are committed to providing a level of servicethat extended to outdoor activities, commercial and residential areas to ensure the style meets our clientsneeds, preferences, and aspirations. This personalised approach ensures that each design reflects the clientpersonality and lifestyle, making the space not only visually appealing but also functional and meaningful.
A design is not only to meet the mutual inclusive and balance between the aspects of functionality andaesthetics, but more reflect on our attitude and perception towards life.
采集分享
 举报
举报
别默默的看了,快登录帮我评论一下吧!:)
注册
登录
更多评论
相关文章
-

描边风设计中,最容易犯的8种问题分析
2018年走过了四分之一,LOGO设计趋势也清晰了LOGO设计
-

描边风设计中,最容易犯的8种问题分析
2018年走过了四分之一,LOGO设计趋势也清晰了LOGO设计
-

描边风设计中,最容易犯的8种问题分析
2018年走过了四分之一,LOGO设计趋势也清晰了LOGO设计















































































