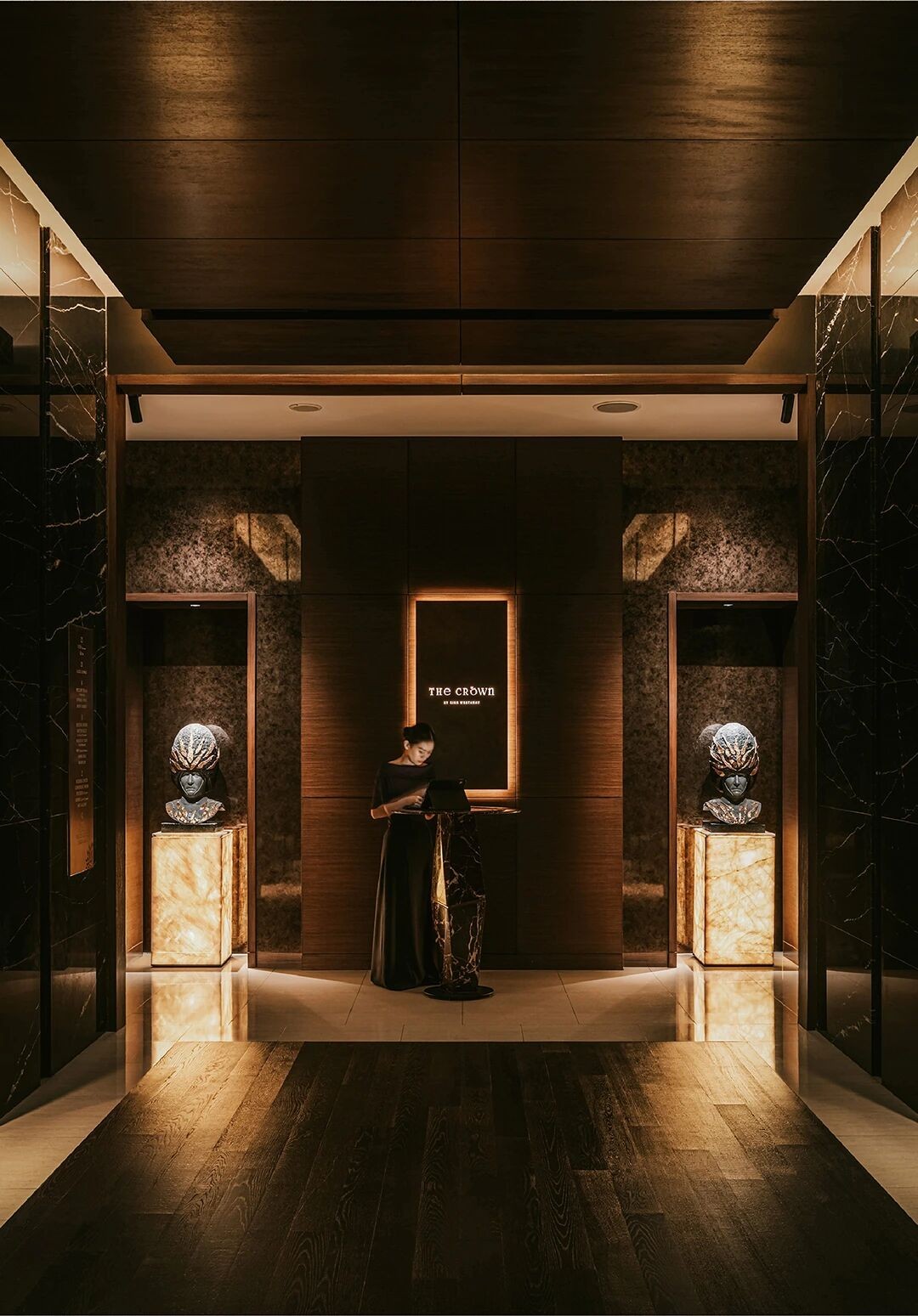Salient House,泰国春武里府 首
2024-09-08 18:11


Salient is a house commissioned by a gas distributer designed for his family and the neighbourhood he grew up in. From the very beginning, the brief was for the house to be a landmark. Owner wants to make a statement with a showstopping house, with which the entire market would use as a landmark when giving directions.
Salient 是一座由天然气经销商委托建造的房子,专为他的家人和他长大的社区设计。从一开始,我们的任务就是让这所房子成为一个地标。业主希望通过一座引人注目的房子来发表声明,整个市场在指路时都会将其用作地标。




















The new extension is a fully controlled space, with steel blast doors to contain fire or explosions, in the unlikely event of an accident. And the aluminium façades are conceived to act as a smoke screen or chimney directing the smoke upwards, away from the residents and neighbours. The perimeter of the house is constructed with fire retardant material, cost effective but is not limiting aesthetically. The entrance porch area the cinder blocks are placed in a pattern with the occasional blocks protruding perpendicular to the plain, catching light and casting shadows, in a nod to the aluminium façade for continuity.
新的扩建部分是一个完全受控的空间,配有钢制防爆门,以防万一发生事故,以遏制火灾或爆炸。铝制幕墙被设想为烟幕或烟囱,将烟雾向上引导,远离居民和邻居。房屋的周边采用阻燃材料建造,具有成本效益,但在美学上不受限制。入口门廊区域煤渣块以图案放置,偶尔的木块垂直于平原突出,捕捉光线并投下阴影,以向铝制立面致敬,以实现连续性。








The ground floor is designed as an extension to existing gas shop with a kitchen and dining area towards the back accessed by a small backdoor which opens onto the back alley. The boundary of the house reflects the owner’s ties to this aging neighbourhood. In image, it is striking in form and appears to contrast with the surrounding context, however it is very much the product of this block and the market it is part of. The house doesn’t deny its residents and their neighbours’ connection, it rather facilitates such relationships. The fence adjacent to the narrow alleyway is built out of glass block. At night light from the house lights up the narrow passage deterring any delinquencies. The translucency improves the experience of neighbours using the passage.
一楼设计为现有加油站的延伸,厨房和用餐区朝向后面,可通过一个通向后巷的小后门进入。房子的边界反映了业主与这个老龄化社区的联系。在图像上,它的形式引人注目,似乎与周围的环境形成鲜明对比,但它在很大程度上是这个街区和它所属于的市场的产物。这所房子并不否认其居民和他们的邻居之间的联系,而是促进了这种关系。与狭窄小巷相邻的围栏是用玻璃块建造的。晚上,房子的灯光照亮了狭窄的通道,阻止了任何犯罪行为。半透明性改善了邻居使用通道的体验。
















Next to the shop extension, is the porch, a multipurpose area with an oculus. During business hours, the space forms a loading bay for the gas delivery trucks, freeing the main road of clutter. On occasions, it is used by the community as a boxing ring. The owner uses it as a driveway to access their garage in front of the house entrance proper. The garage arrangement allows full separation between the shop front and the residence behind. The semi outdoor area is also used for his prized roosters to roam. The area can also be used for local election rallies are other social events.
商店扩建部分旁边是门廊,这是一个带有眼孔的多功能区域。在营业时间,该空间为加油卡车形成了一个装卸区,使主干道变得杂乱无章。有时,它被社区用作拳击台。业主将其用作车道,可以进入房屋入口前的车库。车库布置允许将店面和后面的住宅完全分开。半户外区域也供他珍贵的公鸡漫游。该地区还可用于当地选举集会和其他社交活动。








The landscaped greens are spread into small pockets throughout the house, to curate views and to be shared with the neighbours.Elements of tropical living is present throughout the house. Despite it’s modern form, it has all the practicalities adapted for tropical living.
景观绿地散布在整个房子的小口袋中,以策划景观并与邻居分享。热带生活的元素遍布整个房子。尽管它的形式很现代,但它具有适合热带生活的所有实用性。






From the road, the house continues the eaves line creating a continuous covered walkway. The first-floor façade aligns with the roofline of surrounding houses upper story. The black steel shutters provide a singular united front imposing though rather unassuming. The pristine white ceiling crisply cut with white steel line edge of the overhanging eaves lights up the passage below. When shut little clue is given as to how to approach. The left half of the shutters slides open to reveal a starkly lit driveway leading to a covered courtyard and off to the side, where light pours over some roosters bathing under the warmth of the sun, a row of palm trees lines the edge of a modest yard, and to the back a few sombre steps lead up towards to front door.
从道路上看,房子继续沿屋檐线延伸,形成一条连续的有盖人行道。一楼立面与周围房屋上层的屋顶线对齐。黑色钢制百叶窗提供了一个独特的统一战线,虽然相当不起眼,但气势磅礴。质朴的白色天花板与悬垂屋檐的白色钢线边缘清晰地切割在一起,照亮了下面的通道。关上时,几乎没有关于如何接近的线索。百叶窗的左半部分滑开,露出一条灯火通明的车道,通向一个有顶棚的庭院,向侧面透进去,光线洒在一些沐浴在温暖阳光下的公鸡身上,一排棕榈树排列在一个朴素的院子边缘,后面有几级阴沉的台阶通向前门。




Inside awaits a light filled modern living room, earth tone muted sofa occupies the double heighted space with a long dining table and light pantry tucked under the family snug above. A nondescript door leads to a full kitchen behind. Beyond the sitting area, large fenestrations bring in ample light and reveals a small backyard with a koi pond and another row of palm. The translucent glass block fence help compose this view and moderate a live painting of the neighbourhood.
内部是一个光线充足的现代客厅,大地色调的柔和沙发占据了双层高的空间,配有一张长餐桌和明亮的储藏室,藏在下面的家庭舒适下。一扇不起眼的门通向后面一个完整的厨房。在休息区之外,大型开窗带来充足的光线,露出一个带锦鲤池和另一排棕榈树的小后院。半透明的玻璃块围栏有助于构成这一景观,并调节社区的现场绘画。




The main staircase is a compact with timber treads with clear glass balustrade, housed in a white well. Towards the back of the house on the first floor is the family snug which opens onto a walled terrace. The aluminium façade is employed here with the opening overlooking the fishpond and garden. To the front of the house is the master bedroom with an ensuite bathroom and a walk-in closet, all with a green view. The master bedroom opens onto a terrace walled with custom-made aluminium façade.
主楼梯是一个紧凑的,带有木踏板和透明玻璃栏杆,位于白色井中。房子的后面一楼是家庭舒适,通向一个带围墙的露台。这里采用铝制立面,开口可俯瞰鱼塘和花园。房子的前面是主卧室,带有套间浴室和步入式衣橱,均享有绿色景观。主卧室通向一个露台,露台上有定制的铝制外墙。






The aluminium panels are perforated to varying degrees reflecting the need for privacy in different areas. The façade is carefully placed to deliberately frame views of the sky. The unique shape deflects noises from the busy market street and wards off heat from the harsh seaside sun. The carefully curated fenestrations, and framed views are motifs of the wider AAd oeuvre.
铝板有不同程度的穿孔,反映了不同区域的隐私需求。立面经过精心布置,特意框住了天空的景色。独特的形状可以驱散繁忙市场街道的噪音,并抵御海边刺眼阳光的热量。精心策划的开窗和带框的视图是更广泛的 AAd 作品的主题。


In this house, the owners can sleep with their blinds open and take in the views in complete privacy. Or the windows be slid open to enjoy the smell and noises of running water as the rain gets shielded by the façade and eves. Sitting by the patio is a calming experience and gives the illusion of being on ground. The walk-in closet makes use of the view outside and some mirror trickery to expand the space further.
在这所房子里,业主可以打开百叶窗睡觉,并在完全私密的环境中欣赏美景。或者打开窗户,享受流水的气味和噪音,因为雨水被外墙和前夕挡住了。坐在露台旁是一种平静的体验,给人一种在地面上的错觉。步入式衣橱利用外面的视野和一些镜子技巧来进一步扩大空间。


The house in many aspects share the underlying DNA of those timber bungalows that surrounds it. It provides the familiar aspects of the owner’s childhood. Salient is more than just a showstopping house; its a testament to the owners connection to his neighbourhood. It is a house deeply rooted in its context, blending seamlessly with its surroundings while offering modern comforts and conveniences.
这所房子在许多方面都与周围的木制平房有着共同的 DNA。它提供了业主童年熟悉的方面。Salient 不仅仅是一座引人注目的房子;这证明了业主与他的社区的联系。这是一座深深植根于其环境的房子,与周围环境无缝融合,同时提供现代舒适和便利。




项目团队:














△平面图/立面图(请左右滑动查看)
Pioneer
撰文:豆宝宝
校改:吴一仁
编排:蚂蚁工兵































