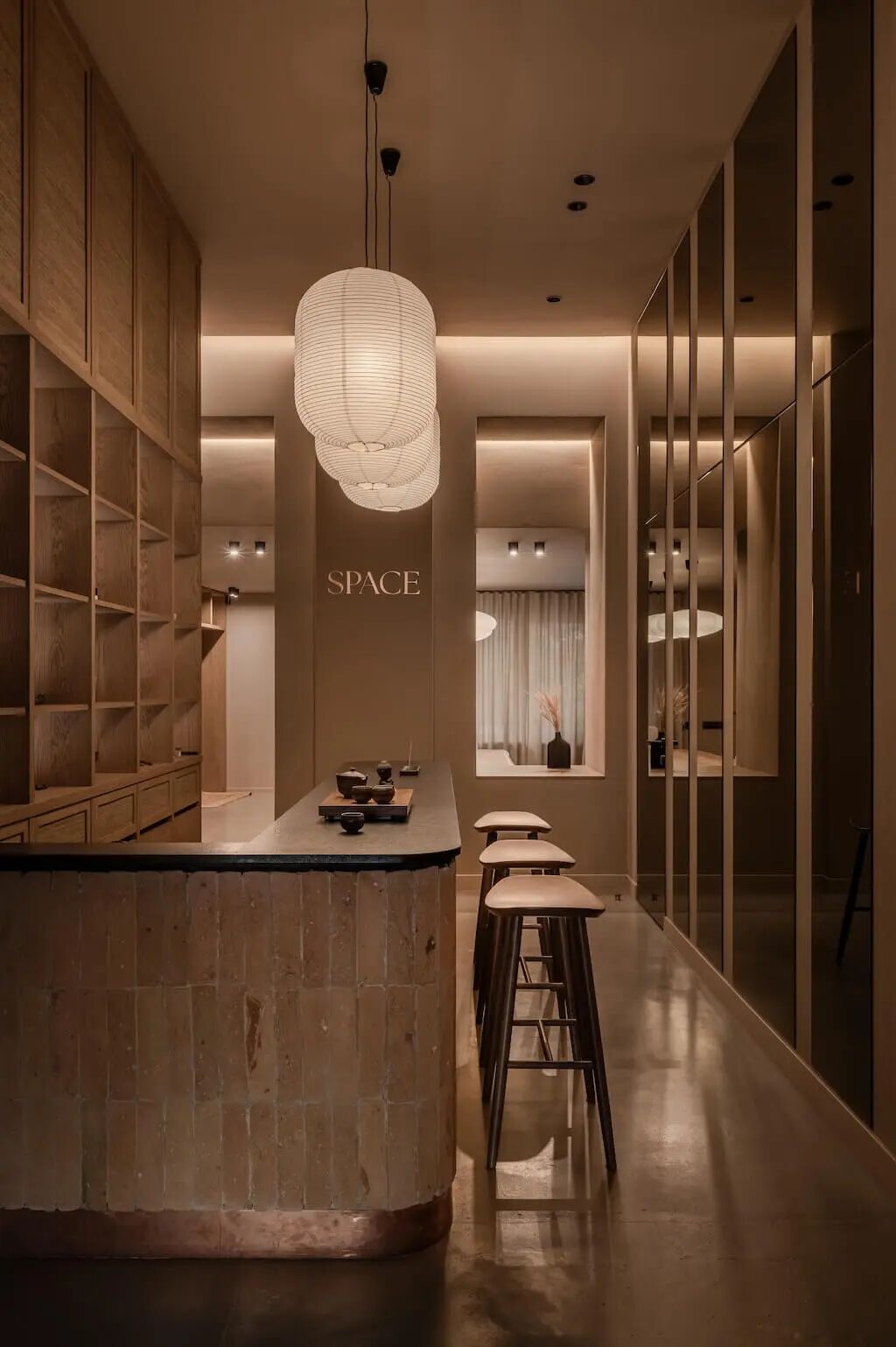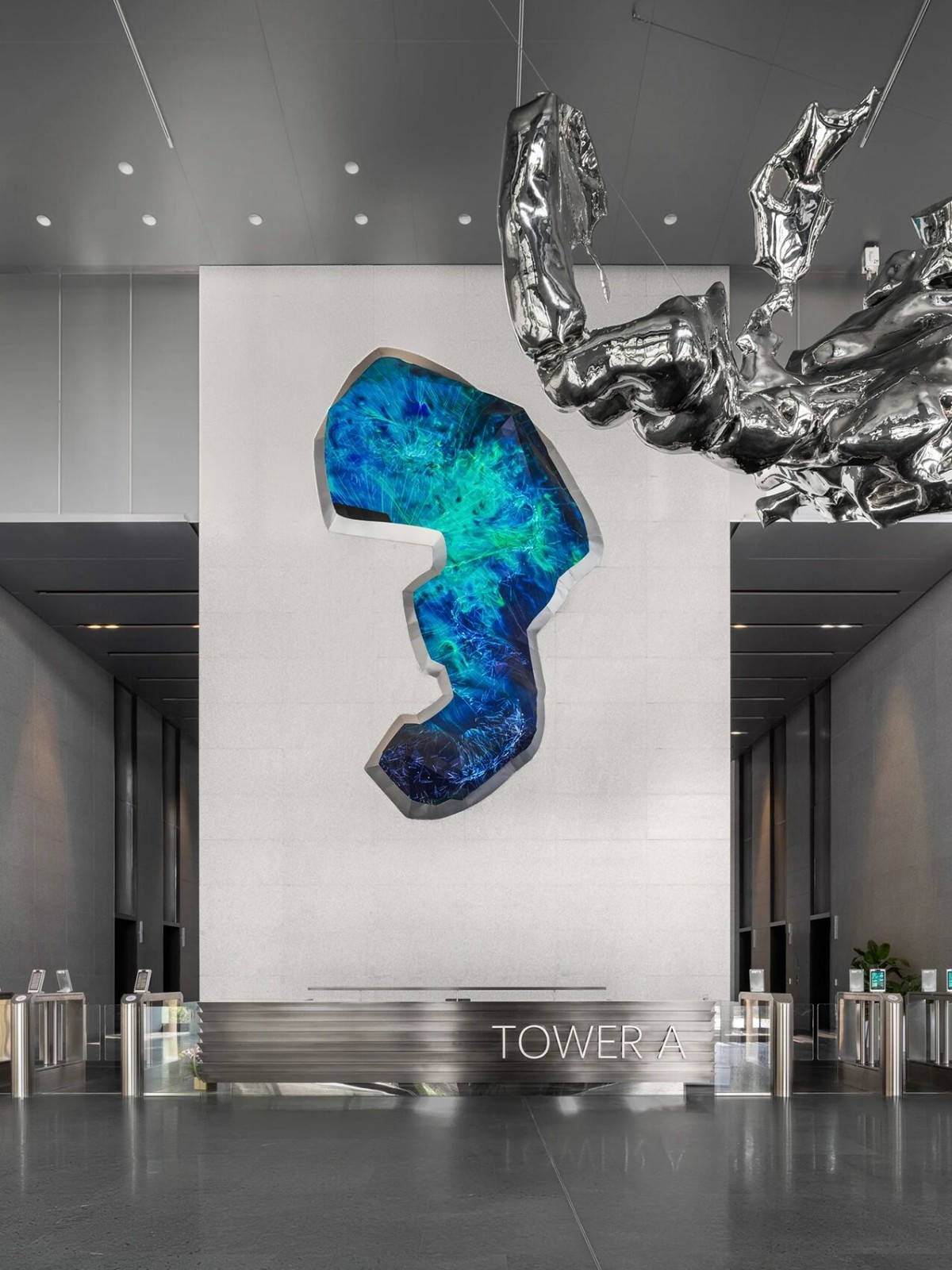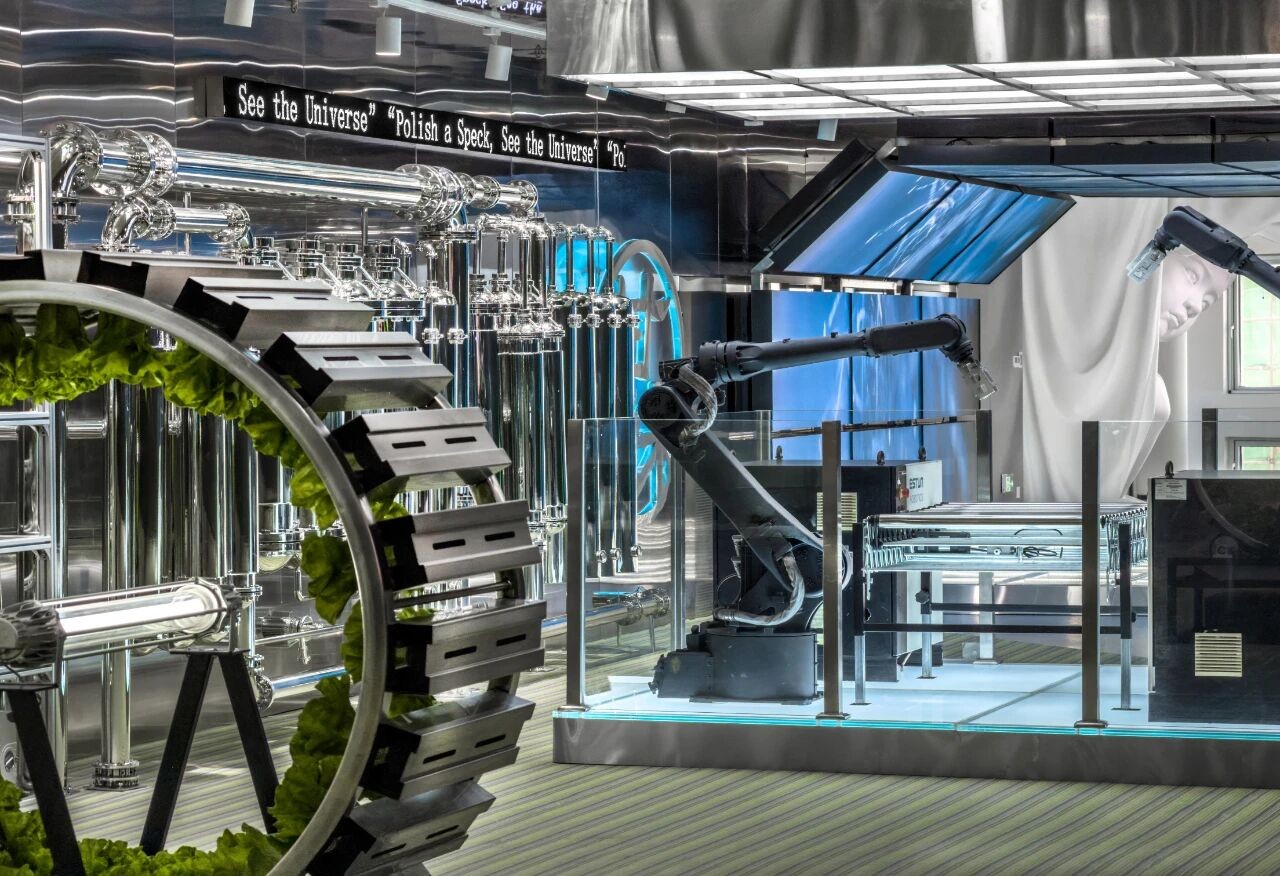打破一切约束
2024-09-08 18:12
规划布局
Stockholm阁楼公寓
| Stockholm




在阁楼屋顶的正下方建造了两间新卧室。女儿的房间里装了粉红色的全高橱柜,给她一个存放玩具和衣服的地方。墙上的一个开口原本是为了容纳天窗而开的,现在已经安装了一张小桌子,她可以坐下来做作业。屋顶倾斜的墙壁下还嵌有一个厚实的粉红色底座,内置一张床和几个抽屉。
Two new bedrooms were built directly under the attic roof. The daughters room was fitted with pink full height cupboards to give her a place to store her toys and clothes. An opening in the wall, originally made to accommodate a skylight, has been fitted with a small table where she can sit and do her homework. There is also a thick pink base embedded under the wall where the roof slopes down, with a bed and a couple of drawers built in.




儿子的房间里的家具也以类似的方式布置,但这里的储藏室却是鼠尾草绿色的。工作室特别选择了与阁楼的白色表面形成鲜明对比的颜色。
The furniture in the sons room is arranged in a similar way, but here the pantry is sage green. The studio specifically chose a color that contrasts with the white surfaces of the attic.






儿子的卧室也选择了鼠尾草绿,这样它看起来就像一个“无缝的街区”,下面是厨房,橱柜和天花板被漆成相同的颜色。水磨石风格的早餐岛和台面形成鲜明对比,上面镶嵌着亮橙色的石头斑点。
Sage green was chosen for the sons bedroom so that it would look like a seamless neighborhood, and below that was the kitchen, where the cabinets and ceiling were painted the same color. The terrazzo-style breakfast island contrasts with the countertops, which are inlaid with bright orange stone flecks.




通向阁楼的一组楼梯也涂上了绿色油漆。下面是一个更正式的休息区,配有两张大奶油色皮革沙发和一个高书架。阁楼的走廊上还安装了从地板到天花板的储藏室,可以通过设置在滑动轨道上的图书馆式梯子进入较高的橱柜。
The set of stairs leading up to the loft is also painted green. Below is a more formal lounge area with two large cream-colored leather sofas and a high bookshelf. Floor-to-ceiling storage was also installed in the attic hallway, with access to higher cabinets via a library-style ladder set on sliding rails.




Font 6 公寓
| Font 6






公寓拥有白色的墙壁和水泥地板,作为塞尔博利在国外旅行中收集的大量绘画和纪念品的简单背景。
The apartment boasts white walls and concrete floors that serve as a simple backdrop for the vast collection of paintings and memorabilia Selbori collected during his travels abroad.






重新设计的住宅的焦点现在是浴室。它的墙壁被漆成桃橙色,白色地砖之间涂有类似颜色的灌浆。淋浴间的墙壁上开有一个覆盖有凹槽玻璃的圆形开口,可以看到主要的起居区。淋浴喷头和水龙头等固定装置采用对比鲜明的哑光黑色饰面。
The focal point of the redesigned residence is now the bathroom. Its walls are painted peach-orange with similarly colored grout between white floor tiles. The shower has a circular opening in the wall covered with fluted glass that overlooks the main living area. Fixtures such as the showerhead and faucet are finished in a contrasting matte black finish.


橱柜也被整合到木质蓝色空间中,形成相邻厨房的储物空间,厨房设有灰色大理石防溅板和早餐岛柜台。插入现有加泰罗尼亚天花板拱顶下方的珊瑚支撑梁提供了进一步的流行色彩。
Cabinets have also been integrated into the wood blue space to create storage in the adjacent kitchen, which features a gray marble splashback and breakfast island counter. Coral support beams inserted beneath the existing Catalan ceiling soffit provide a further pop of color.












隔断墙被打通,形成一个开放式的起居区,里面配有Hay的厚实沙发和老式餐椅。
Partition walls have been opened up to create an open-plan living area complete with Hays chunky sofa and old-fashioned dining chairs.






弧形门口通向位于公寓后部的两间卧室,两间卧室均采用相同的装饰风格。其中一间设有全高蓝色衣柜,与厨房的橱柜相呼应。
A curved doorway leads to two bedrooms located at the rear of the apartment, both of which feature the same décor. One features a full-height blue closet that echoes the kitchen cabinets.


| ABOUT |
喜色设计,
隶属于艺硕(上海)建筑装饰设计有限公司,
2012年创立于上海,
由韩俊先生(创办人暨创意总监)
带领团队完成逾300个室内设计项目。
作品类型涵盖商业、酒店、办公、餐饮、住宅...等,
不局限类别且不断尝试更多的可能性。
“根植本土,心问世界”,
喜色设计以当代东方的思维出发,
用未来的视角来展现体验至上
注重人在空间中的实用性以及美感的提升,
在设计上洞悉不同空间使用者的需求并提供精准定位,
在团队合作里以精确的任务分工,
空间设计与软装设计紧密结合,
将设计从概念出发至实施落地,
以室内设计角度给予综合性设计解决方案。































