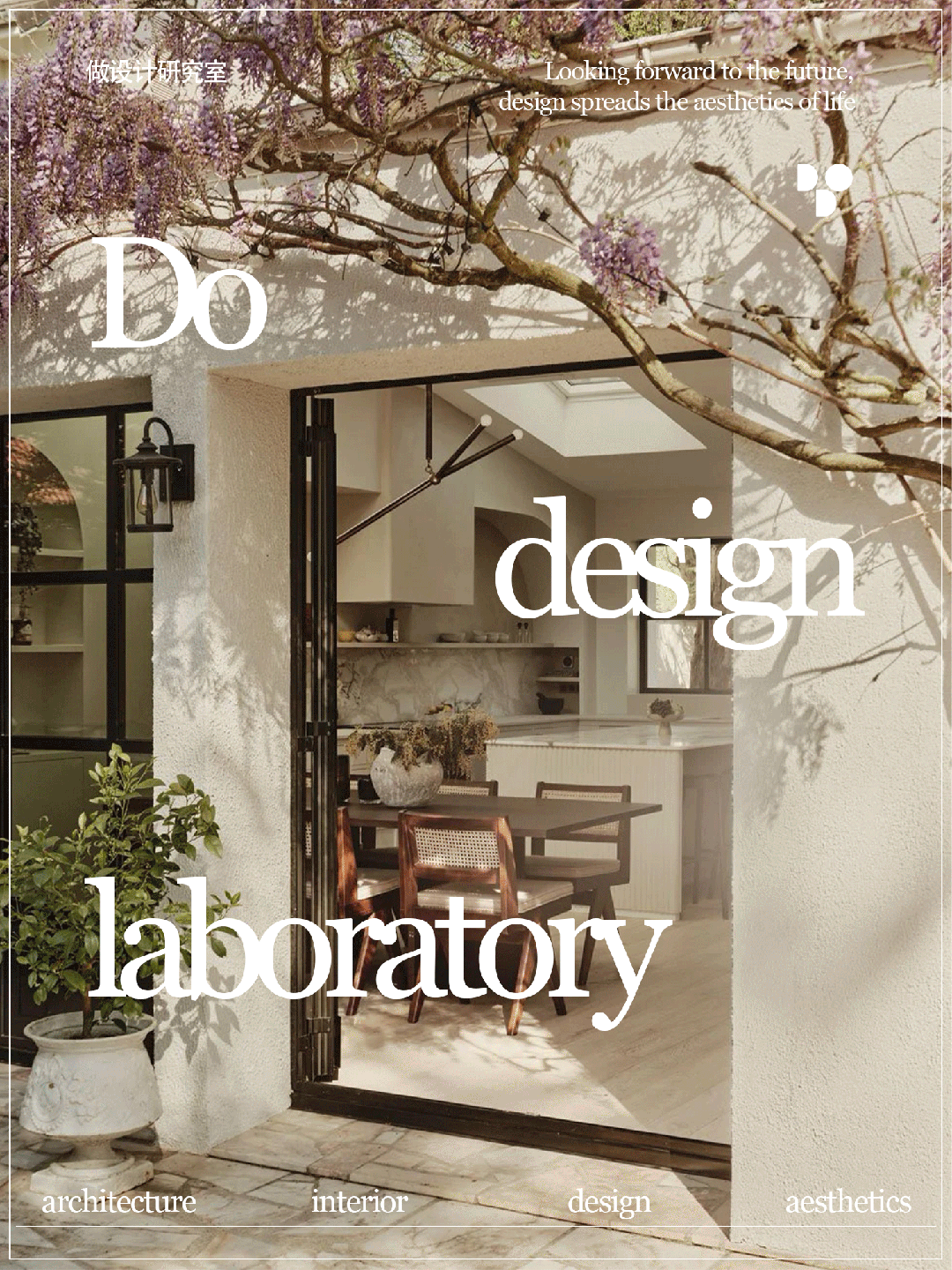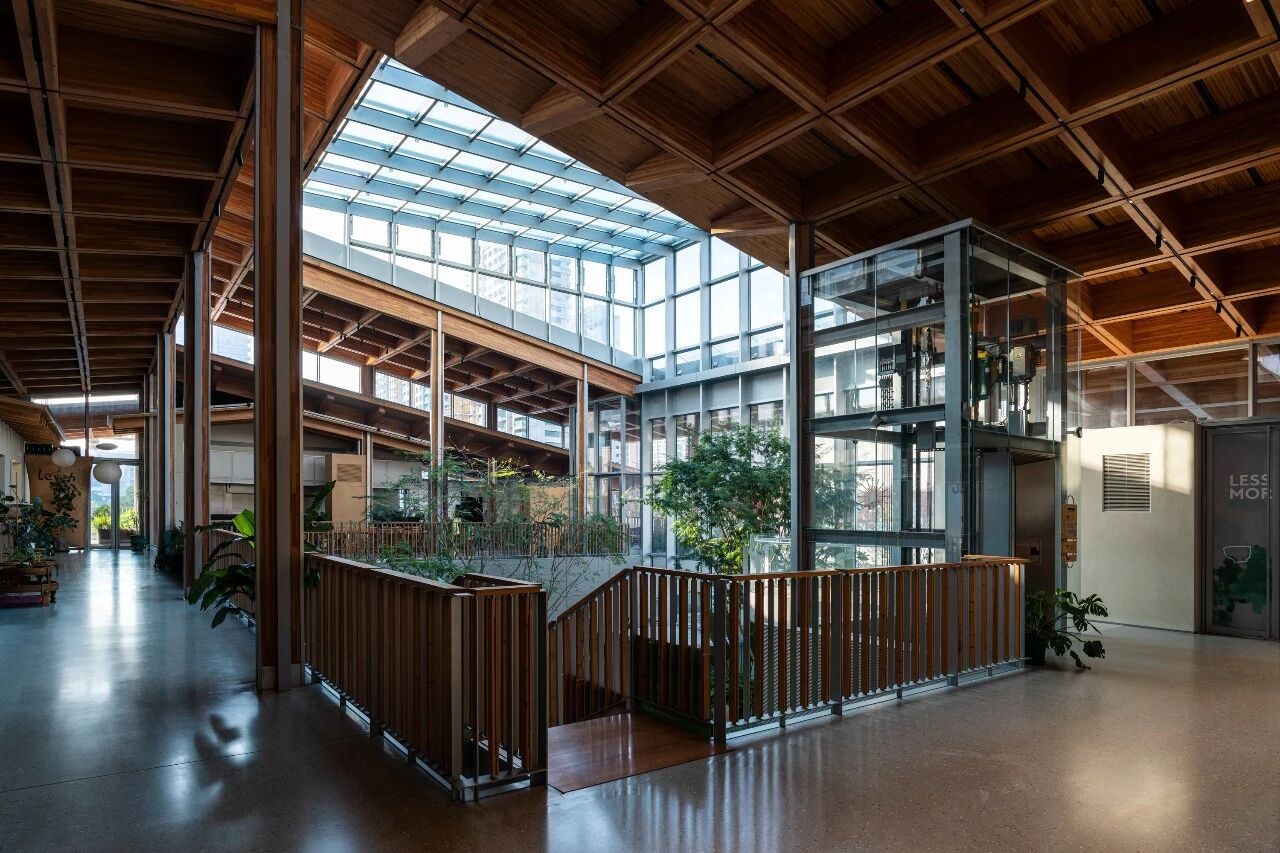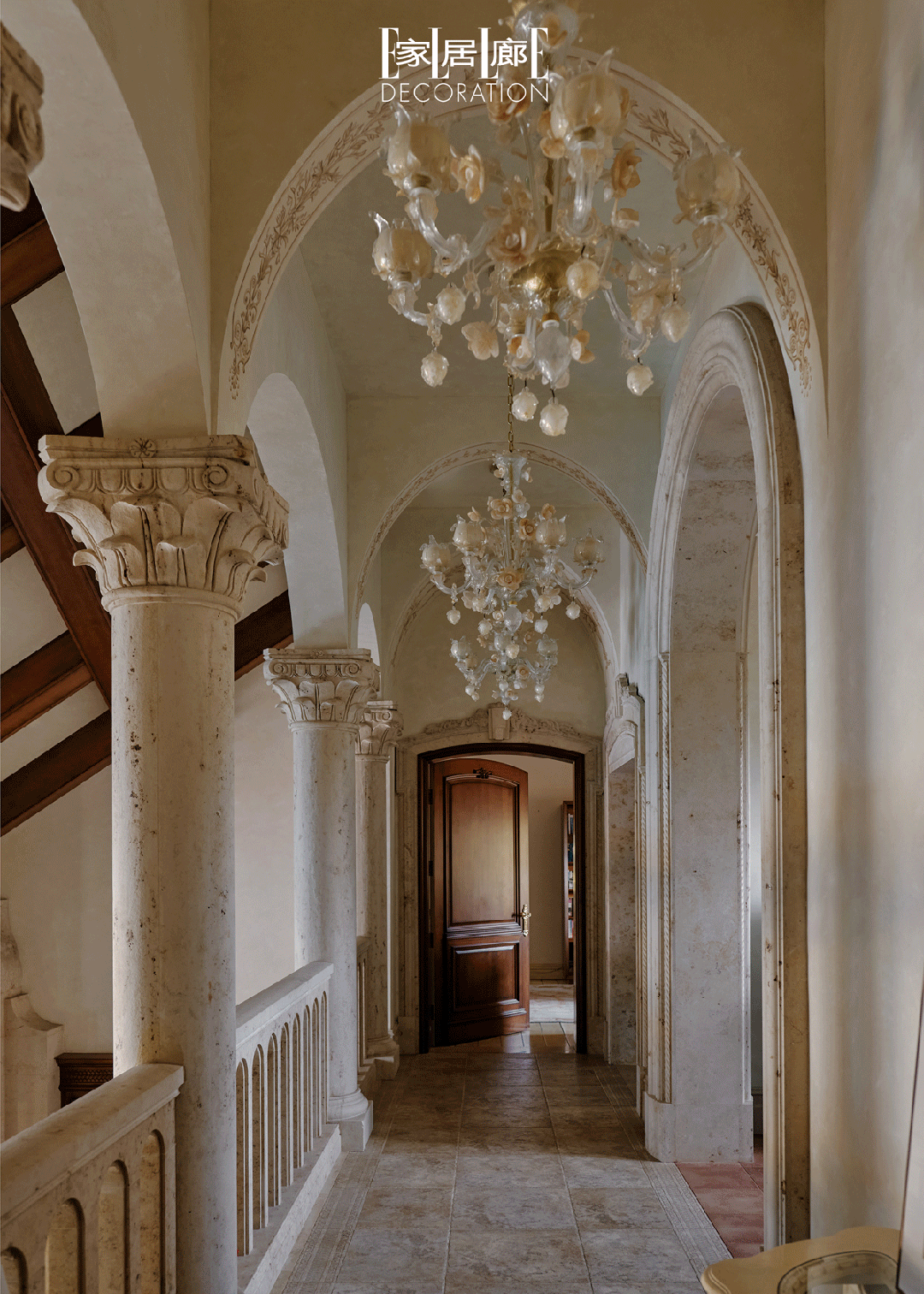新作|三人行陈设 交织之美:序列与张力的碰撞 首
2024-09-06 21:39












一层空间以简洁干净的线条
重构出强烈的纵深感,
从地板到两侧,
块面和线条交织呈现出了序列的美感。
The first floor space is designed with clean and concise lines
Refactoring a strong sense of depth,
The repeated sense of array elongates the tactile sensation of this aisle,
From the floor to both sides,
The interweaving of blocks and lines presents the beauty of sequence.
——


一侧的落地窗为空间引入充裕的自然光,
结合与灯光的相互辉映,
赋予了独特的透光感。
俨然对称的布局与简洁流畅的线条,
塑造出独具仪式感的优雅空间。
The french window on one side introduces abundant natural light into the space,
Combined with the mutual reflection of light,
It gives a unique sense of transparency.
A symmetrical layout with simple and smooth lines,
Create an elegant space with a unique sense of ceremony.
——




大块面石材框定了整体大气的主旋律,
温润的灯光与时尚金属互相补充,
蕴奢于简,
营造低调简奢的视觉盛宴。
The large stone blocks frame the overall grand theme,
Warm lighting and fashionable metal complement each other,
Concealing luxury in simplicity,
Create a low-key and luxurious visual feast.
——




以艺术插花和茶具化作空间的细节,
为空间塑造情感,带来温度。
Using artistic flower arrangement and tea utensils to transform the details of space,
Create emotions and bring warmth to the space.
——


连贯垂直的墙面线条,
勾勒出沉稳大气的力量感
Coherent vertical wall lines,
Outline a sense of calm and majestic power.
——


为硬朗的空间赋予柔和的美感。
Clear light infiltrates the reflection of artistic decorations,
Give a soft aesthetic to a tough space.
——






不同质感的软装排布,
让空间形成一种叠合的关系,
造就了视觉上的深与远。
不仅释放了空间,
还在人与墙面之间,
形成了一种对望的距离。
Soft furnishings with different textures arranged,
Let the space form a stacked relationship,
Created visual depth and distance.
Not only did it release space,
Still between the person and the wall,
A distance of observation has been formed.
——




不锈钢装置和墙面拼花石材产生了视觉碰撞,
线面和饰面交错间,
重新定义了高定奢华的艺术气息。
The stainless steel device and the wall mosaic stone create a visual collision,
Between the intersecting lines and finishes,
Redefining the artistic atmosphere of high-end luxury.
——




墙面材质运用拼花石材,
展现出立面的立体感,
赋予了空间灵动错落的视觉震撼。
The wall material uses mosaic stone,
Show the three-dimensional sense of the facade,
Endow the space with a dynamic and staggered visual impact.
——






当不同形态的软装设计出现在同一画面里时,
产生了极富油画效果的冲突感,
却不显突兀。
空间在此叠加后,
更为立体饱满。
When different forms of soft decoration designs appear in the same picture,
This creates a strong sense of conflict with an oil painting effect,
But it doesnt seem abrupt.
After the space is overlaid here,
More three-dimensional and full.
——




在限定的空间,构成一个最小的物理空间。并以几何形体呈现,由某种或几种几何形体之间,通过重复并列、叠加、相交、切割、贯穿等方法,相互组织在一起,共同塑造空间形态的构成。
——《寂然》




沙盘展示区通过不同体块、线条的交织与重构,
展示着力量与美学,
糅合着秩序感与摩登感。
The sand table display area is achieved through the interweaving and reconstruction of different blocks and lines,
Showcasing power and aesthetics,
Blending a sense of order and modernity.
——




在此空间里,
我们用桌椅作为主要材料,
不同的体块、材质、分割方式和形态,
形成了空间分割,而又互相依靠。
In this space,
We use tables and chairs as the main materials,
Different blocks, materials, segmentation methods, and forms,
Formed spatial division while relying on each other.
——




克制而简洁的墙面饰面,
是重组的线,
把更多的关系编织到公共空间中。
A restrained and concise wall finish,
Its a restructuring line,
Weave more relationships into public spaces.
——


设计可以通过动线的拉长,
来营造空间感。
Design can be achieved by elongating the flow line,
To create a sense of space.
——




即使是在一个空间里,
书籍的加入,
让人们在其中的动线,
不仅仅是停靠,
而是游历。
Even in a space,
The addition of books,
Let people flow through it,
Not just stopping,
But rather traveling.
——


沙发凳选用西南桦实木与拉丝不锈钢搭配,
体表粗粝但精致,
与皮革单椅的组合使书房聚拢起来,
同时将空间划分出鲜明的功能分布。
简明纯粹的设计语言契合室内气质,
彼此嵌套中凝练形神。
The sofa stool is made of Southwest birch solid wood and brushed stainless steel,
The body surface is rough but delicate,
The combination with leather single chairs brings the study together,
Simultaneously divide the space into distinct functional distributions.
The concise and pure design language matches the interior temperament,
Nesting together to condense form and spirit.
——




在设计中,
我们尽量追求单体之间的流通交流,
避免了孤立静止的组合。
造型植株在此处的矗立,
在同一的书柜中增加些许变化,
使空间更加灵动。
也让到此空间的人找回生活的松弛感。
In the design,
We strive to pursue circulation and communication between individual units as much as possible,
Avoiding isolated and static combinations.
The shape of the plant stands here,
Add some changes to the same bookshelf,
Make the space more dynamic.
It also allows people in this space to regain a sense of relaxation in their lives.
——












设计通过尺度、形态、材料、光线等,
可以在空间中形成的特定的“场”。
和落地装置,
为该室内空间增加起伏的层次感。
Design through scale, form, materials, lighting, etc,
A specific field that can be formed in space.
We use customized metal,
And the landing device,
Add a sense of ups and downs to the indoor space.
——




简洁的设计语言与低调而有质感的石材,
有形与无形中增加了空间质感,
在有限的场地激发出无限的想象。
We appropriately incorporated lighting combinations into the route,
Simple design language and understated yet textured stone,
Tangible and intangible have added spatial texture,
Inspire infinite imagination in limited space.
——






▲ 平面图



































