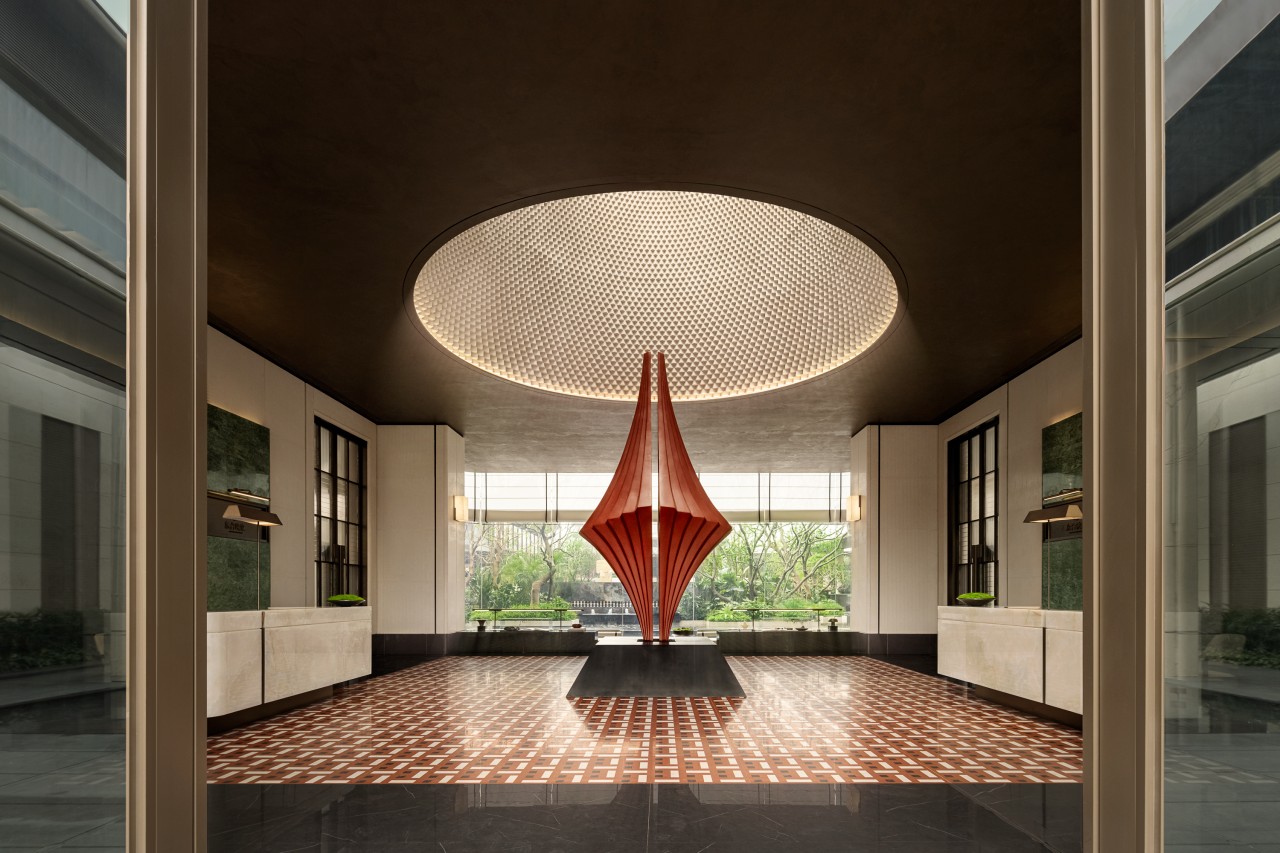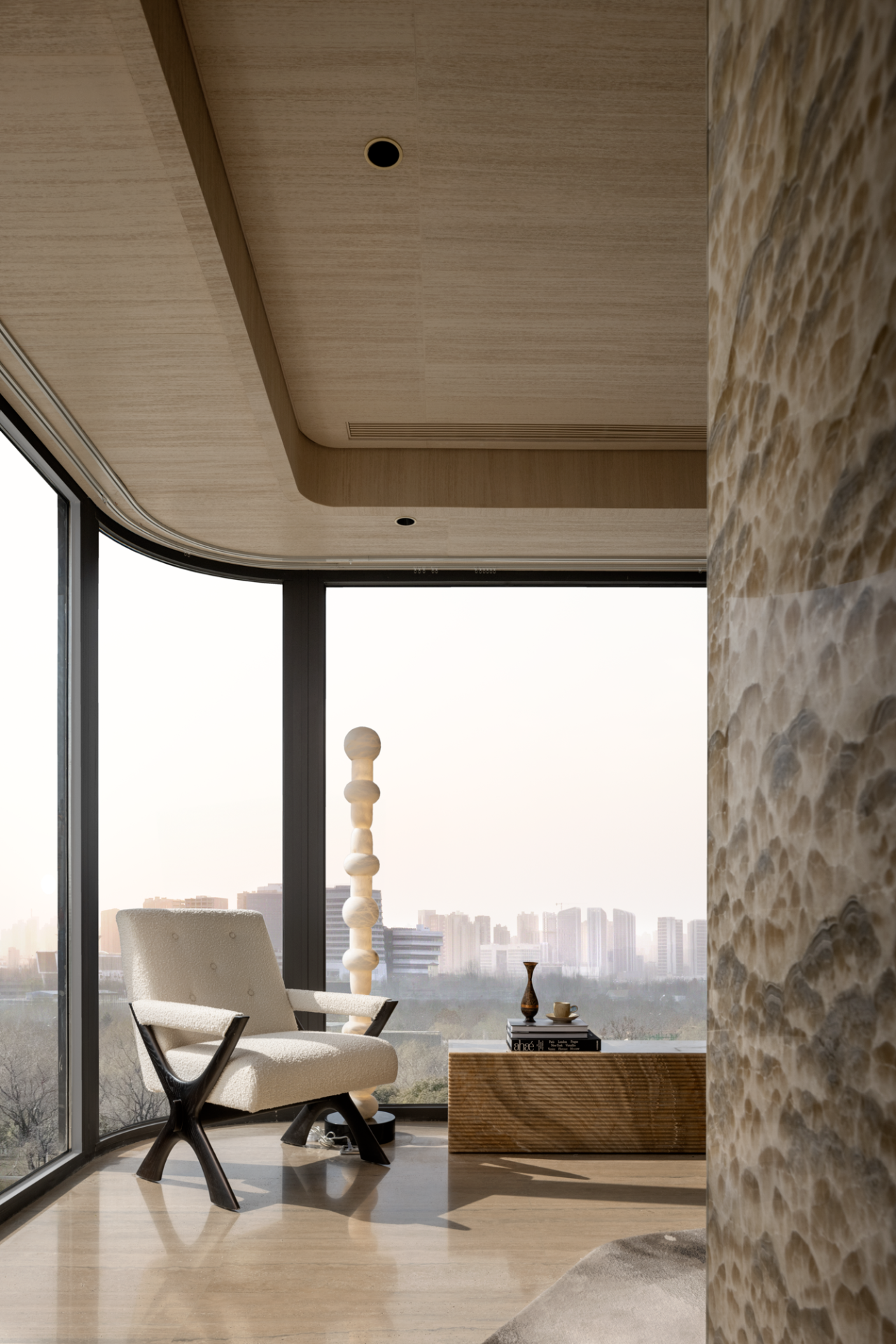新作|李益中设计 漫步都市庄园 270㎡宁波万科观澜映象架空层! 首
2024-09-06 12:58


李益中设计
GREEN LIFE




以架空层为代表的社区共享空间,不仅是设计的创新,
为都市生活带来一抹清新的色彩,也为社区的人们提供了多样的社交机会。
Community shared spaces represented by elevated levels are not only innovative designs, but also vivid carriers of community culture. They are like the green breathing belts of the city, bringing a fresh touch of color to urban life and providing diverse social opportunities for people in the community.




每一次设计的尝试,都源自对美好生活的向往与追求。
为我们的生活带来无尽的惊喜和变化。
Every design attempt stems from the yearning and pursuit of a better life. Design, as a bridge between life and art, combines creativity and practicality to bring endless surprises and changes to our lives.




作为万科映象系高端住宅,社区圈层与需求层次不同于普通住宅
让社区共享空间真正得以为生活赋能。
As a high-end residential property in Vankes image system, the community circle and demand level are different from ordinary residences. Li Yizhongs spatial design focuses on the planning of elevated floor functions around the residential circle and different user groups. Amusement, meeting guests, learning, stress relief, and more meet their social attributes and circle characteristics, truly empowering the communitys shared space for life.






架空层与园林的融合,仿佛是大自然与现代建筑之间的一次深情对话。
它轻盈而富有现代感,如同都市的绿洲。
The fusion of elevated floors and gardens is like a heartfelt dialogue between nature and modern architecture. When entering this unique space, the first thing that catches the eye is the glass box suspended on the water feature, which is light and modern, like an oasis in the city.




绿意盎然的花草树木,错落有致地分布在园林之中,
共同构成了一个和谐统一的整体。
The lush flowers, plants, and trees are scattered in the garden, complementing each other with the elevated layer to form a harmonious and unified whole.




阳光透过树木的缝隙,斑驳地洒在建筑的墙面上,形成一片金色的光影。
自由选择自己喜欢的方式和位置。
The sunlight seeps through the gaps of the trees, casting a mottled glow on the walls of the building, creating a golden light and shadow. The gentle breeze brings a relaxing comfort. In this secluded urban estate, people take walks, sit quietly, chat, and freely choose their preferred way and location.




架空层的四周巧妙地运用了许多透明玻璃材质,使得室内空间与室外园林相互渗透
且能增加一份独特的层次美感。
Many transparent glass materials are cleverly used around the elevated layer, allowing the indoor space to blend seamlessly with the outdoor garden. The internal space division is also made of artistic glass for soft separation, which not only maintains the transparency of the space, but also adds a unique sense of layered beauty.








柔和的灯光洒在复古的木质家具上,散发出温暖而典雅的气息。
富有视觉冲击力,增加了一种精致雅奢的气息。
Soft lighting shines on vintage wooden furniture, emitting a warm and elegant atmosphere. Exquisite tea sets and utensils are neatly arranged, waiting for people to taste them. The black and white marble of the Water Bar, with its striking black and white contrasting colors, exudes a grand and eye-catching visual impact, adding a refined and luxurious atmosphere.








阅读区的设计结合了现代与自然的元素。
设有一排宽敞的开窗,让室内外的景色自然交融。
The design of the reading area combines modern and natural elements. There are some books placed on the low wooden bookshelf, and people stop and flip through them at any time. On the side facing the garden, there is a row of spacious windows that allow the indoor and outdoor scenery to blend naturally.






造景为这个茶室空间增添了一抹自然的韵味。冲上一盏茶,聆听窗外的自然之声
喷泉和雕塑等景观元素,也在不经意间带来一丝愉悦。
The landscaping adds a touch of natural charm to this tea room space. Pour a cup of tea and listen to the natural sounds outside the window, like a peaceful and secluded little world. The landscape elements such as paths, fountains, and sculptures in the garden also bring a hint of joy unintentionally.








项目名称 | 宁波万科观澜映象架空层
Project Name | Ningbo Vanke Guanlan Image Aerial Layer
项目地点 | 浙江·宁波
Project Location | Ningbo, Zhejiang
Party A Unit | Ningbo Vanke
甲方团队 | 杨耀阳、徐曼、罗文俊、朱欢、张亦凯
Team of Party A | Yang Yaoyang, Xu Man, Luo Wenjun, Zhu Huan, Zhang Yikai
设计面积 | 270㎡
Design Area | 270 ㎡
硬装设计 | 李益中空间设计
Hard Decoration Design | Li Yizhong Space Design
软装设计 | 李益中空间设计
Soft Decoration Design | Li Yizhong Space Design
设计总监 | 李益中
Design Director | Li Yizhong
关于我们
李益中空间设计成立于2012年,是一家有策略思维、追求空间气质的精品设计公司,致力于地产设计、文旅设计、商业设计、私人住宅的研究及高级定制化设计服务。































