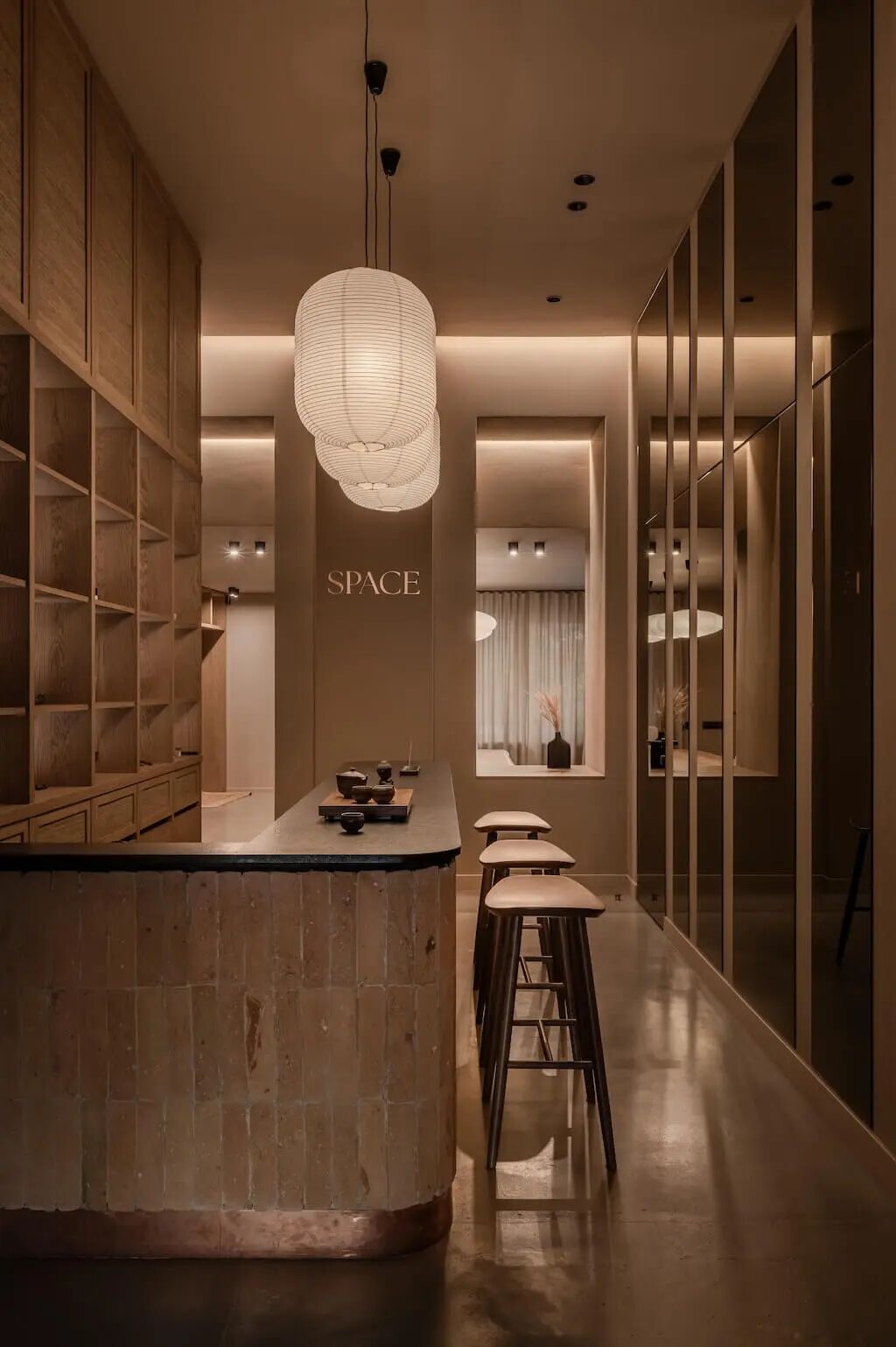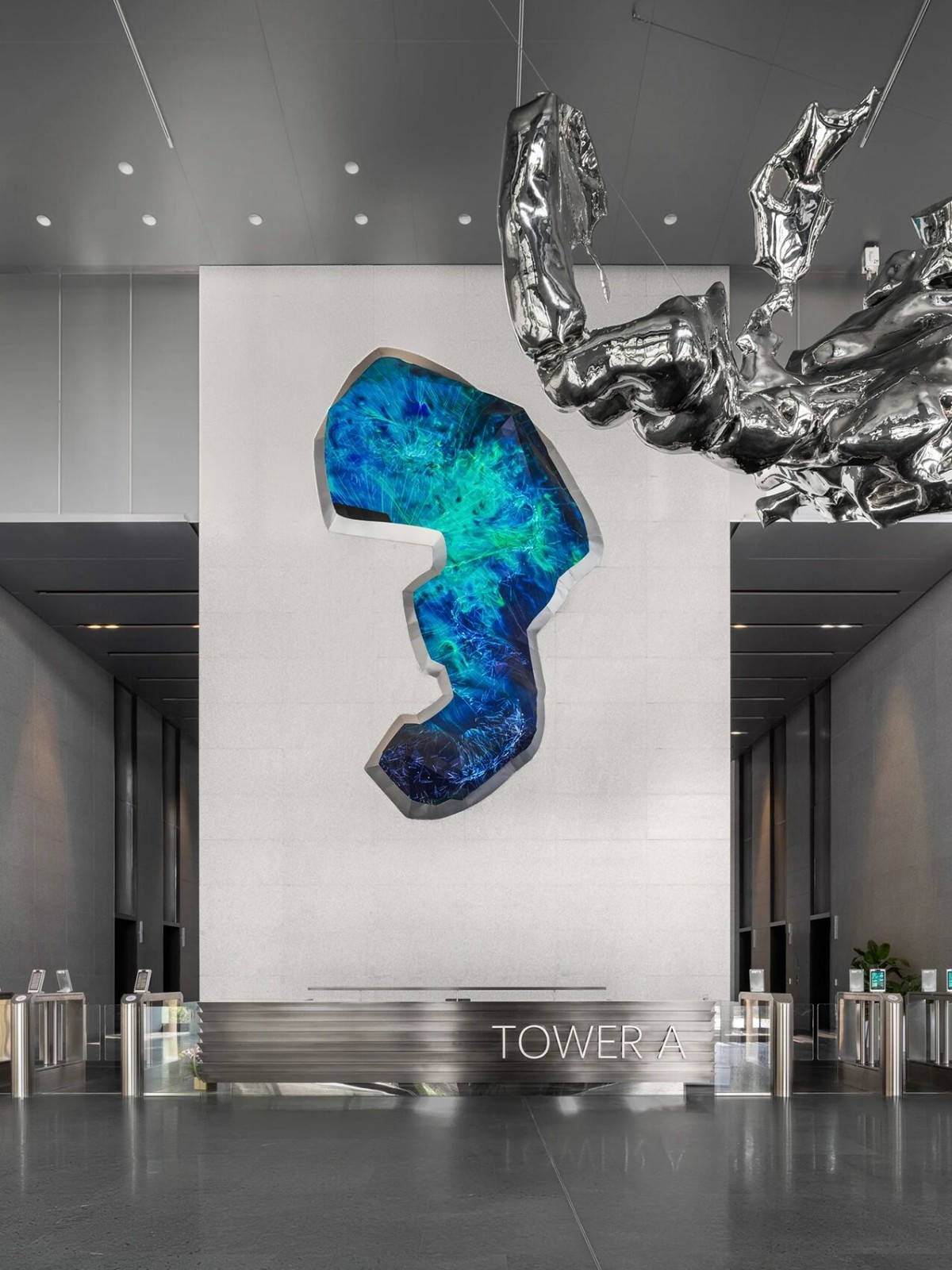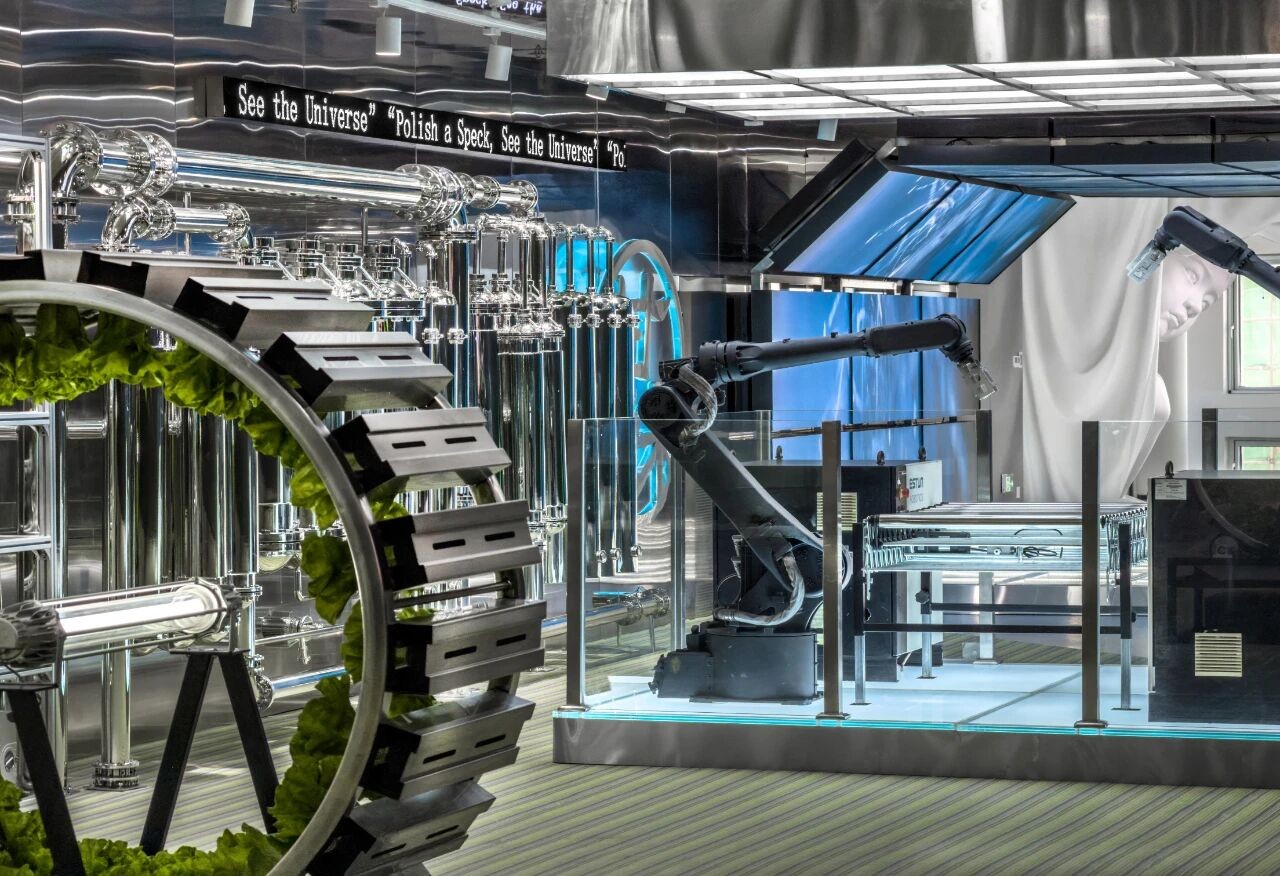Upper East Side Townhouse,美国曼哈顿 首
2024-09-05 15:46


Built in 1888 and renovated in 2009 with a limestone neo-classical facade, this 10,000-square-foot, six-bedroom townhouse — with a full-sized basketball court on the the fifth floor — was transformed for a dynamic couple with three boys.
这座 10,000 平方英尺的六居室联排别墅建于 1888 年,并于 2009 年进行了翻修,采用石灰石新古典主义外墙,五楼设有一个全尺寸篮球场,为一对充满活力的夫妇和三个男孩进行了改造。








The homeowners are heavily invested in collecting large colorful modern art so the interior designer tried very hard to stay more restrained with color (broken whites, grays and soft beiges) to let the art speak for itself. However, the couple’s affinity for deep blue ultimately won out in a few places like the de Gournay foyer, two lacquered bars on the 2nd and 7th floor, and the magnificent ombre runner that ran the entirety of the seven floors.
房主们投入了大量资金来收集大型彩色现代艺术品,因此室内设计师非常努力地保持对颜色(破碎的白色、灰色和柔和的米色)更加克制,让艺术自己说话。然而,这对夫妇对深蓝色的热爱最终在几个地方赢得了胜利,比如 de Gournay 门厅、2 楼和 7 楼的两个漆面吧台,以及贯穿整个七层楼的华丽的渐变色滑道。










The most prominent material used in the house was white oak. The floors juxtaposing the polished plaster walls in the foyer is a favorite moment. White oak was also chosen for all our built ins, kitchen island, etc. A variety of white marbles adorn the kitchen and baths – from calacutta to dolomite. The interior designer opted for onyx in the first powder room and alabaster in the second powder room.
房子中使用的最突出的材料是白橡木。地板与门厅的抛光石膏墙并列是我最喜欢的时刻。我们所有的内置插件、厨房岛台等也选择了白橡木。厨房和浴室装饰着各种白色大理石——从卡拉库塔到白云石。室内设计师在第一个化妆间选择了 onyx,在第二个化妆间选择了 alabaster。












The house is welcoming and playful, with plenty of space to host family and friends.
这所房子温馨而有趣,有足够的空间招待家人和朋友。






























项目团队:






Pioneer
撰文:豆宝宝
校改:吴一仁
编排:蚂蚁工兵
本文素材图片版权来源于网络,如有侵权,请联系后台,我们会第一时间删除。































