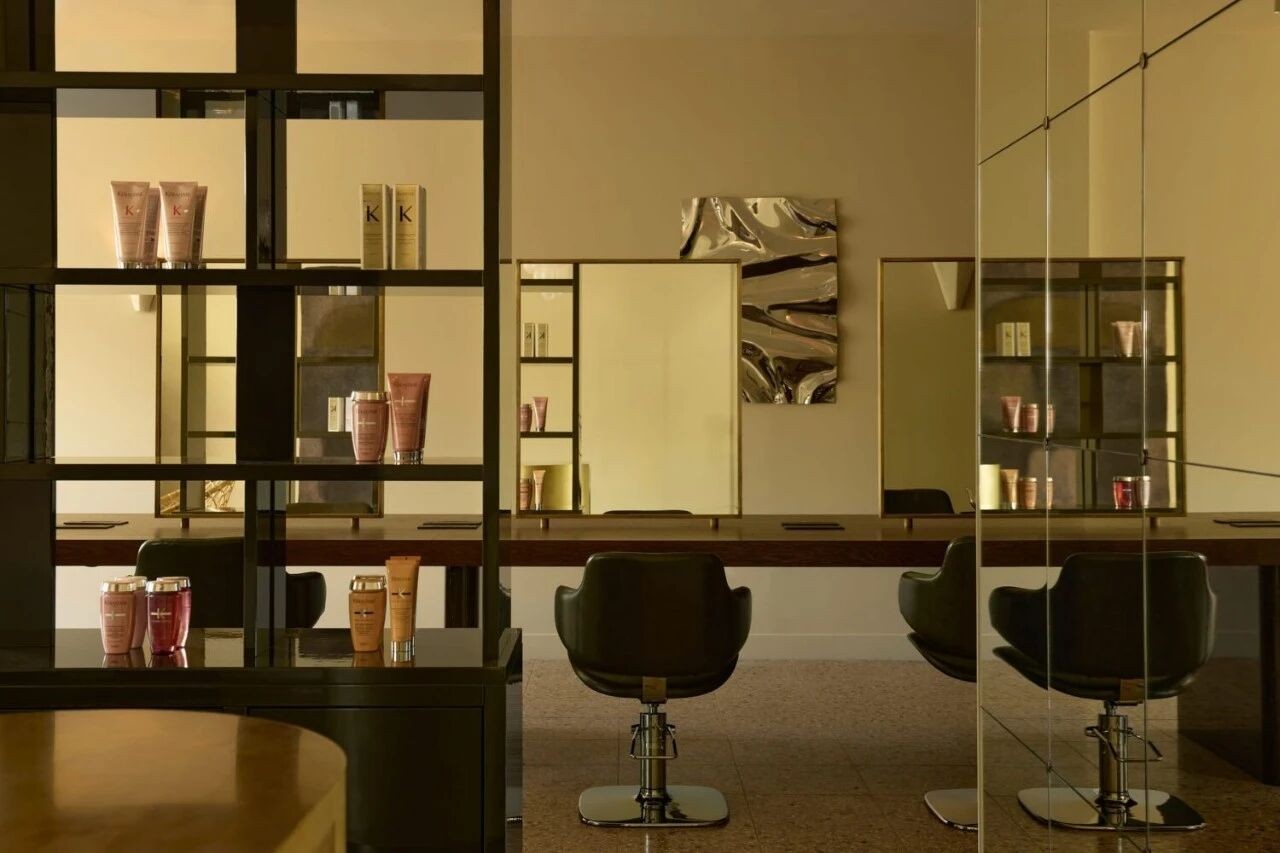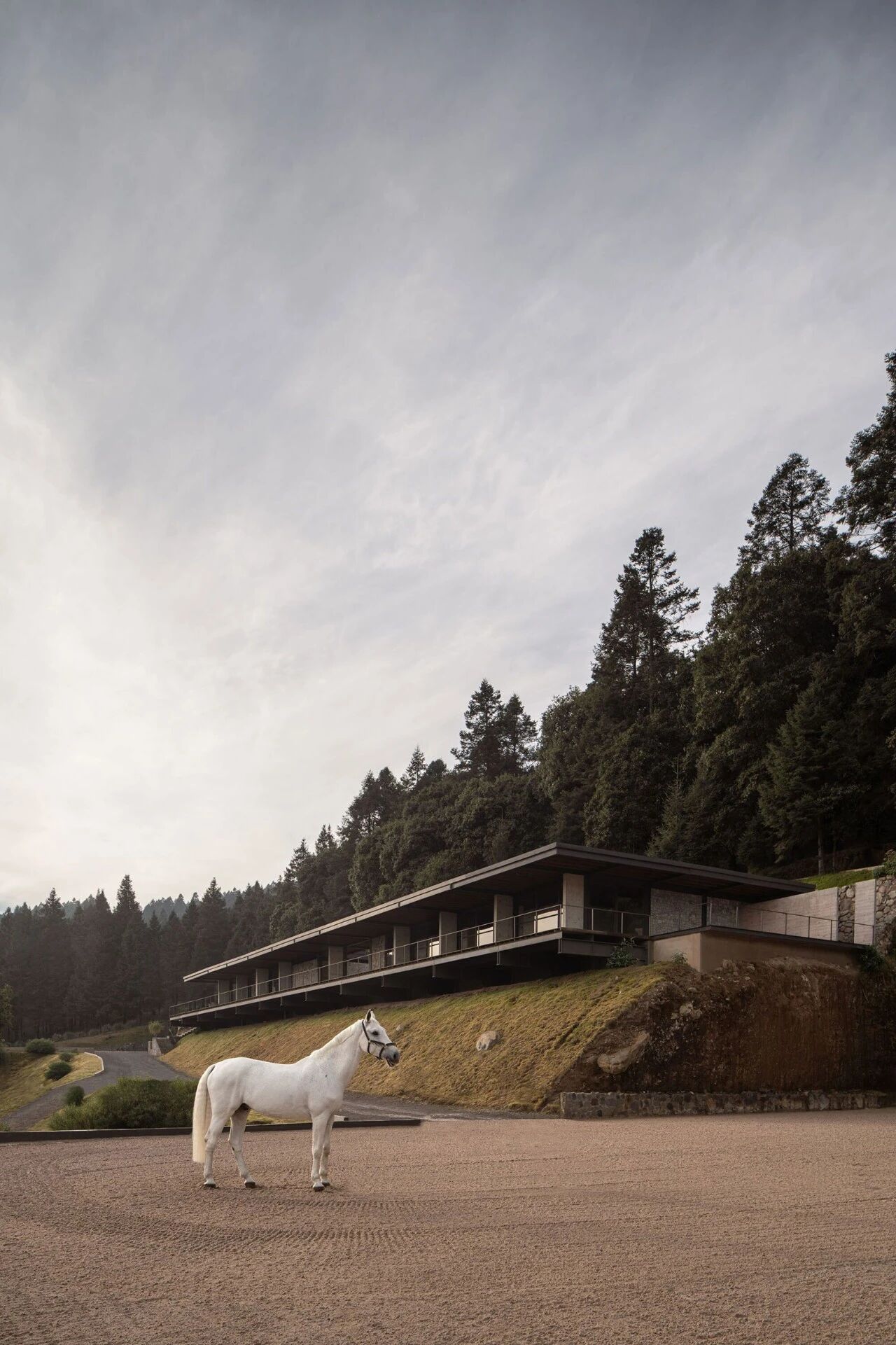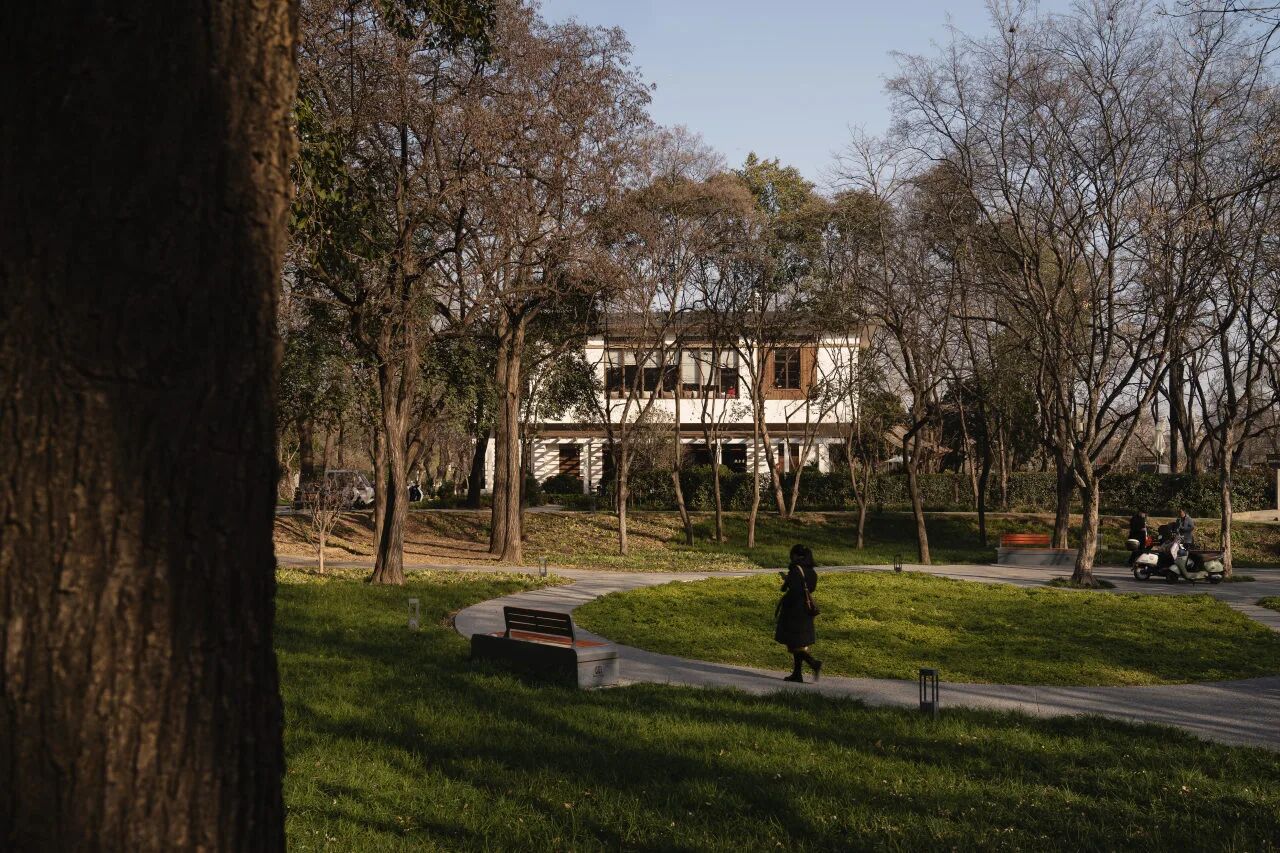远离尘嚣 安静惬意_20240905 首
2024-09-05 17:36
Villa Brune 公寓
| Villa Brune 公寓












经过翻新工程,这套家庭公寓被彻底翻修一新。客厅围绕着一个定制的橡木饰面书柜布置。U形沙发营造出一个蚕茧般的空间,而量身定做的Rojo Francia大理石茶几则成为客厅的中心。
Following renovation work, this family apartment was completely refurbished. The living room is organized around a custom-designed bookcase in real oak veneer. The sofas U-shaped configuration provides a cocooning space, accompanied by a bespoke coffee table in Rojo Francia marble to center the ensemble.












客厅的中心是一个功能齐全、灵活多变的工作区。主卧室采用暖色调,砖石床头板与床头灯相映成趣。孩子们的卧室充满了森林气息,而最大的孩子则对太空和行星情有独钟。
At the heart of the living room is an assertive, modular workspace. The master bedroom features warm hues and a masonry headboard with integrated bedside lighting. The childrens bedroom has a forest ambience, while the eldests bedroom has a passion for space and the planets.
Los Feliz 住宅
| Los Feliz
































房地产开发商兼设计师JD Irpino是Louis - Rose公司的负责人,他拥有并改建了这座建于1950年的两层楼房。房子四周绿草如茵,橄榄树环绕,宽阔的庭院包括一个新建的游泳池和水疗中心、一个室外厨房和用餐区,以及一个带壁炉的室外客厅。
Real estate developer and designer JD Irpino, principal at Louis - Rose, who owns and remodeled the two-story house originally built in 1950. Surrounded by sweeping grass and olive trees, the expansive grounds include a newly constructed pool and spa, an outdoor kitchen and dining area as well as an outdoor living room with fireplace.




























该住宅拥有一个令人惊叹的大客厅,厅内有一个意大利Arabescato壁炉、一个独立的早餐区和复古的意大利灯具。这里有五间卧室、五间半浴室、两间正式起居室和餐厅、一间可进食的厨房、一间书房、一间家庭室和客房。
The home features a stunning great room with an Italian Arabescato fireplace, a separate breakfast nook, and vintage Italian lighting pieces. There are five bedrooms, five and a half baths, both formal living and dining rooms, an eat-in kitchen, a library, a family room and guest quarters.
Venice 住宅
| Venice
















住宅所在区域 位于加利福尼亚州威尼斯之上,距离海边仅10分钟车程,是一个备受青睐的家庭型社区,名为Mar Vista。我们使用温暖的大地色调来反映加利福尼亚的风景,用黄色来反射阳光,用黑色来点缀其个性和永恒的影响。木材、混凝土、金属和玻璃是建造房屋时使用最多的材料,与现代风格和谐统一。
Area where the home is located A highly requested and family-oriented neighborhood called Mar Vista just above Venice, California and a 10-minute drive from the ocean. We use a palette of warm and earthy tones to reflects Californian landscape, hues of yellow to reflect the sun and black accents for its character and timeless impact. Wood, concrete, metal and glass are the materials that were used the most for the construction of the house to be in harmony with contemporary style.
















我们面临的挑战是设计出一种与我们通常被要求营造的氛围截然相反的氛围。我们之前完成的项目都是以富丽堂皇和极致主义的比例和尺寸为主题,而这个住宅则要求我们设计出一种宁静而温暖的氛围,由有机纹理和大地色调构成,并采用不同的尺度。
The challenge of designing an atmosphere that was opposite from what we are usually asked to create. The previous project we have completed was all about opulence and maximalism with the proportions and dimensions that goes with versus this home from where we have been ask to design a serene yet warm atmosphere made of organic textures and earthy tones and within a different scale.
-END-
图片来源自网络


























