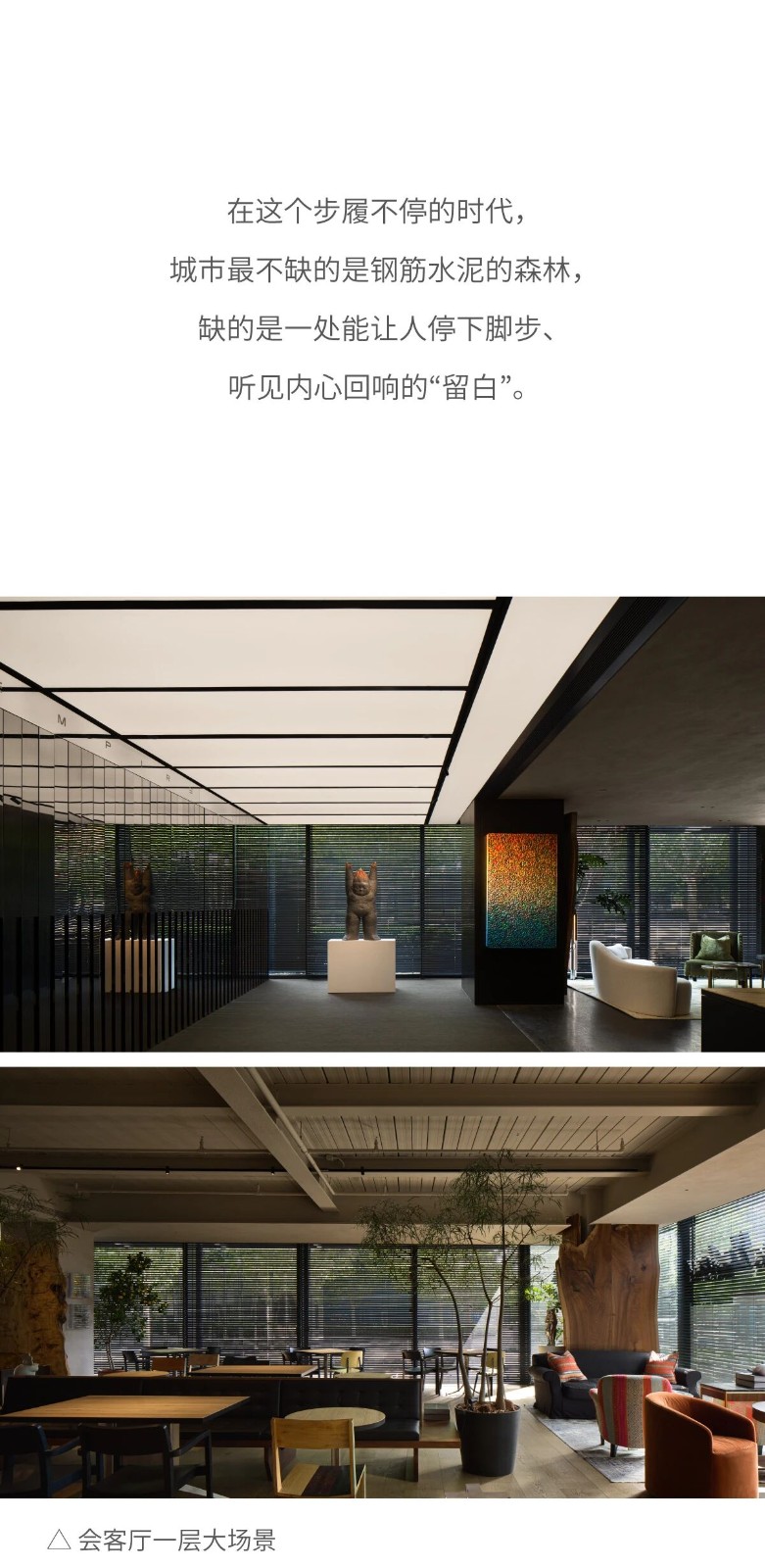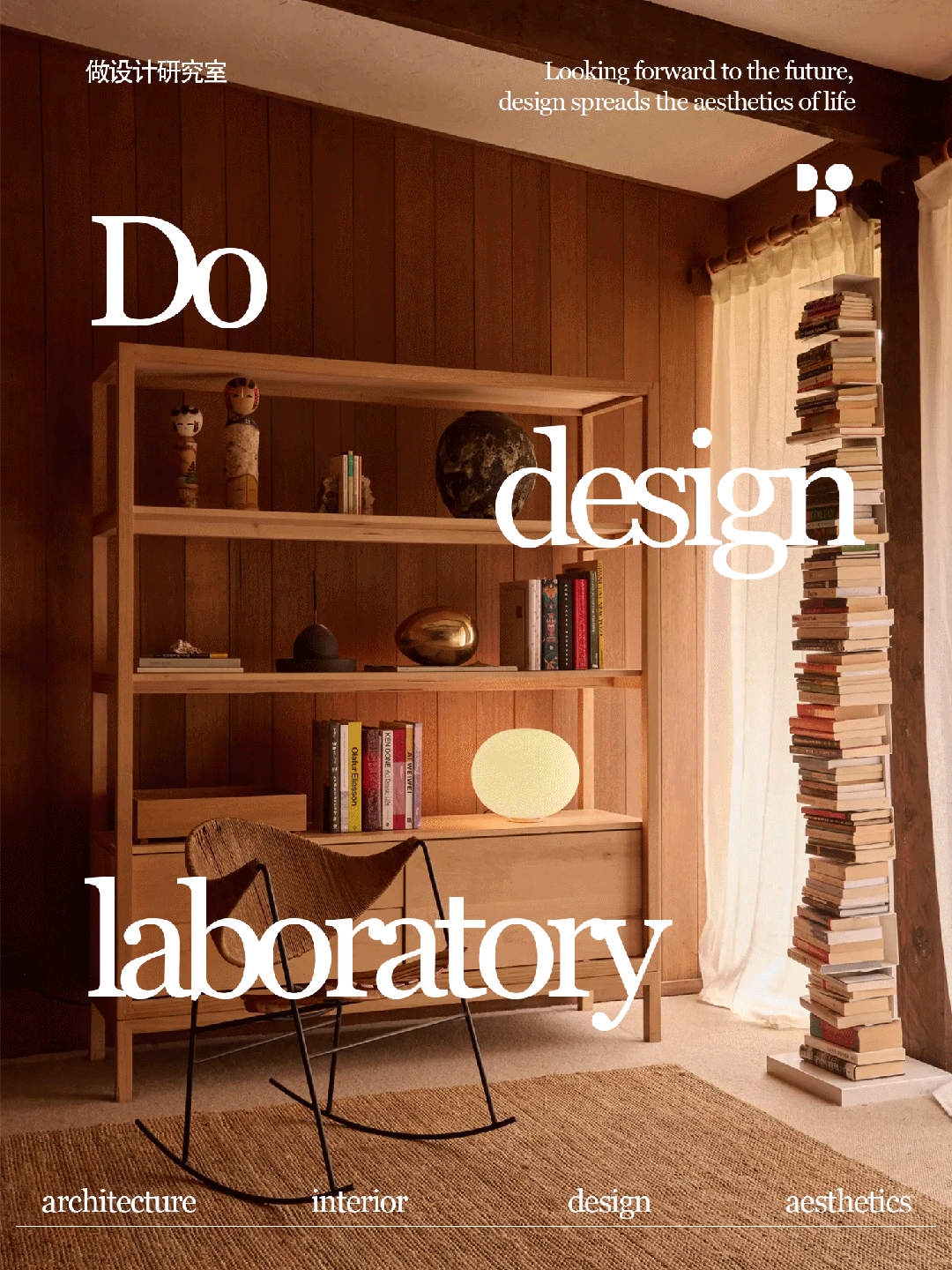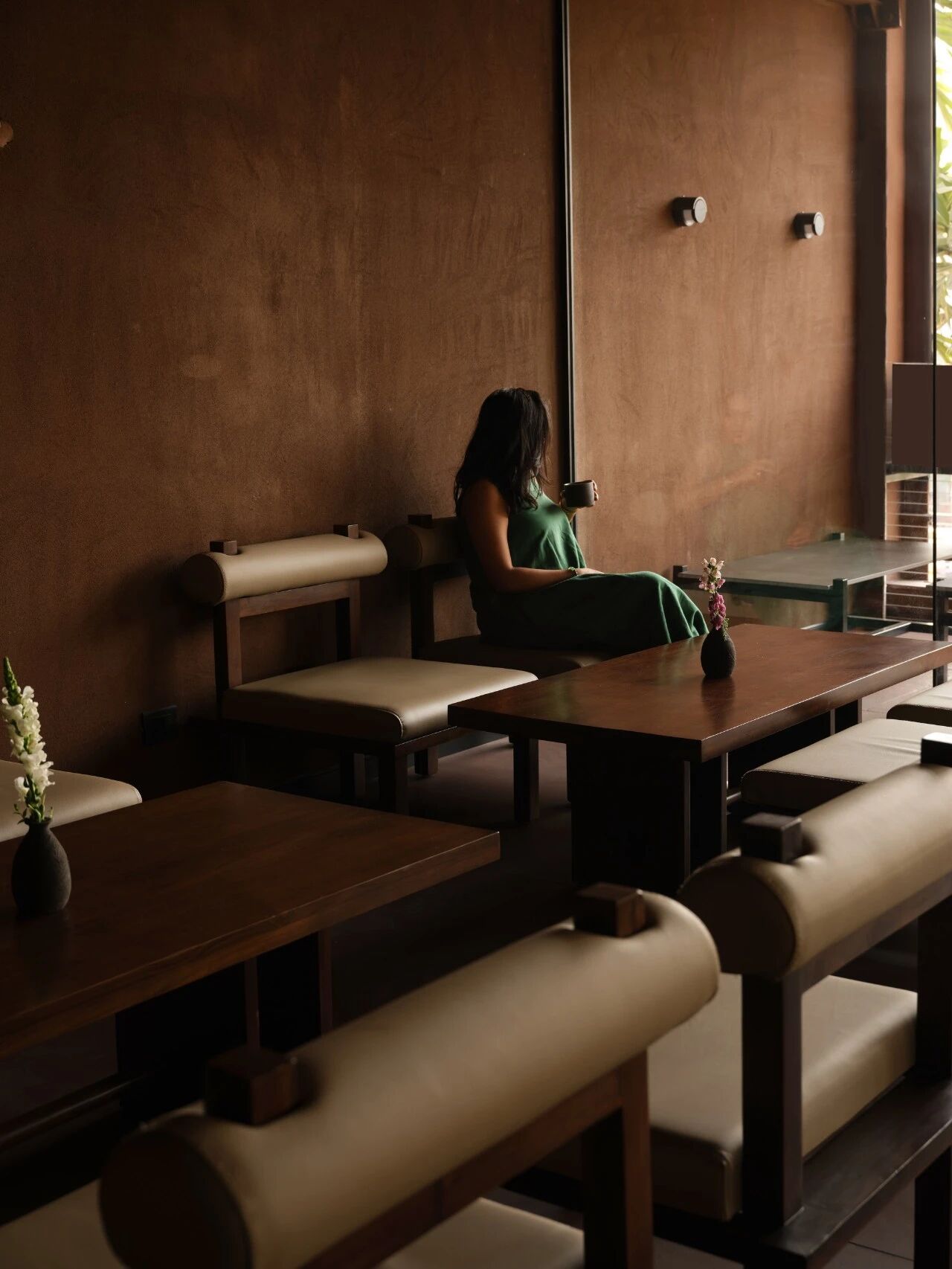Gearbox Montreal,加拿大蒙特利尔 首
2024-09-04 12:51


With the help of Patriarche, the augmented architecture agency, Gearbox, leader in the video game industry, unveiled its first studio in Montreal.
在增强建筑机构 Patriarche 的帮助下,视频游戏行业的领导者 Gearbox 在蒙特利尔开设了第一家工作室。
Grand Prix du Design
设计大奖










The distinctive layout of the Montreal studio, characterized by its rectangular and elongated floor plan, presented an engaging challenge. Patriarche adopted an audacious approach, creating various ambiances and playing on color contrasts to delineate the different spaces. This innovative strategy not only enlivened the space, but also facilitated team orientation, promoting a fluid and intuitive circulation.
蒙特利尔工作室独特的布局,以其矩形和细长的平面图为特色,提出了一个引人入胜的挑战。Patriarche 采用了一种大胆的方法,创造了各种氛围,并利用色彩对比来描绘不同的空间。这种创新策略不仅使空间充满活力,还促进了团队定位,促进了流畅和直观的流通。


Functional diversity
功能多样性
Gearbox’s studio in Montreal features a variety of spaces, including 208 open-space workstations, 11 enclosed offices, 12 meeting rooms, and 11 lounge areas. Each area was meticulously designed to meet specific needs, fostering collaboration, individual focus, and relaxation. This approach centered around functional diversity ensures that each team member has an appropriate environment, thereby enhancing productivity and well-being in the workplace.
Gearbox 在蒙特利尔的工作室拥有各种空间,包括 208 个开放式工作站、11 个封闭式办公室、12 间会议室和 11 个休息区。每个区域都经过精心设计,以满足特定需求,促进协作、个人专注和放松。这种以功能多样性为中心的方法确保每个团队成员都有合适的环境,从而提高工作场所的生产力和幸福感。




Patriarche unleashed its creativity, pushing the boundaries of design to conceive a truly unique concept. The fit-out of the Gearbox studio draws inspiration from the urban energy and industrial heritage of Montreals Old Port neighborhood. Incorporating elements of street art, and drawing from 90s pop culture, the project showcases a distinctive and bold identity.
Patriarche 释放了它的创造力,突破了设计的界限,构思了一个真正独特的概念。Gearbox 工作室的装修灵感来自蒙特利尔老港社区的城市能源和工业遗产。该项目融合了街头艺术元素,并借鉴了 90 年代的流行文化,展示了独特而大胆的身份。




Eclectic furniture, such as stools resembling tree trunks and a colossal meeting table with wooden branch legs, infuses the design with originality and a touch of nature. Quirky details, like the yellow curtain — playfully nicknamed the shower —reclaimed from a welding workshop, adds an unexpected layer to the space.
不拘一格的家具,如类似树干的凳子和带有木枝腿的巨大会议桌,为设计注入了独创性和自然气息。古怪的细节,如从焊接车间回收的黄色窗帘——被戏称为“淋浴”——为空间增添了意想不到的层次。




Julien Lebargy
Julien Lebargy




Through a blend of originality and confidence, Gearbox and Patriarche brought their vision to life, developing a one-of-a-kind workplace where every detail tells a story.
通过独创性和自信的融合,Gearbox 和 Patriarche 将他们的愿景变为现实,打造了一个独一无二的工作场所,每个细节都讲述着一个故事。






Team: 团队:


Pioneer
撰文:豆宝宝
校改:吴一仁
编排:蚂蚁工兵































