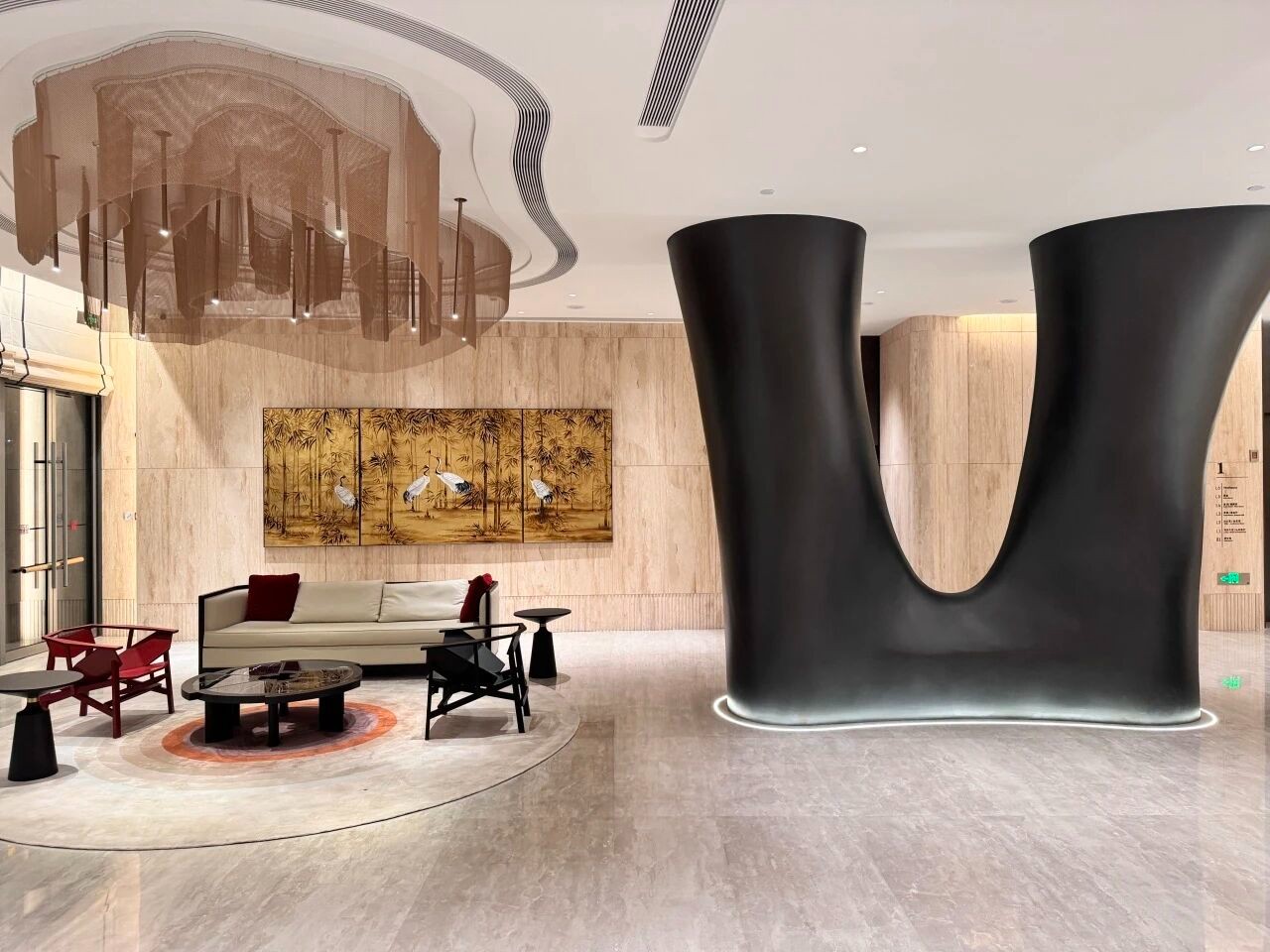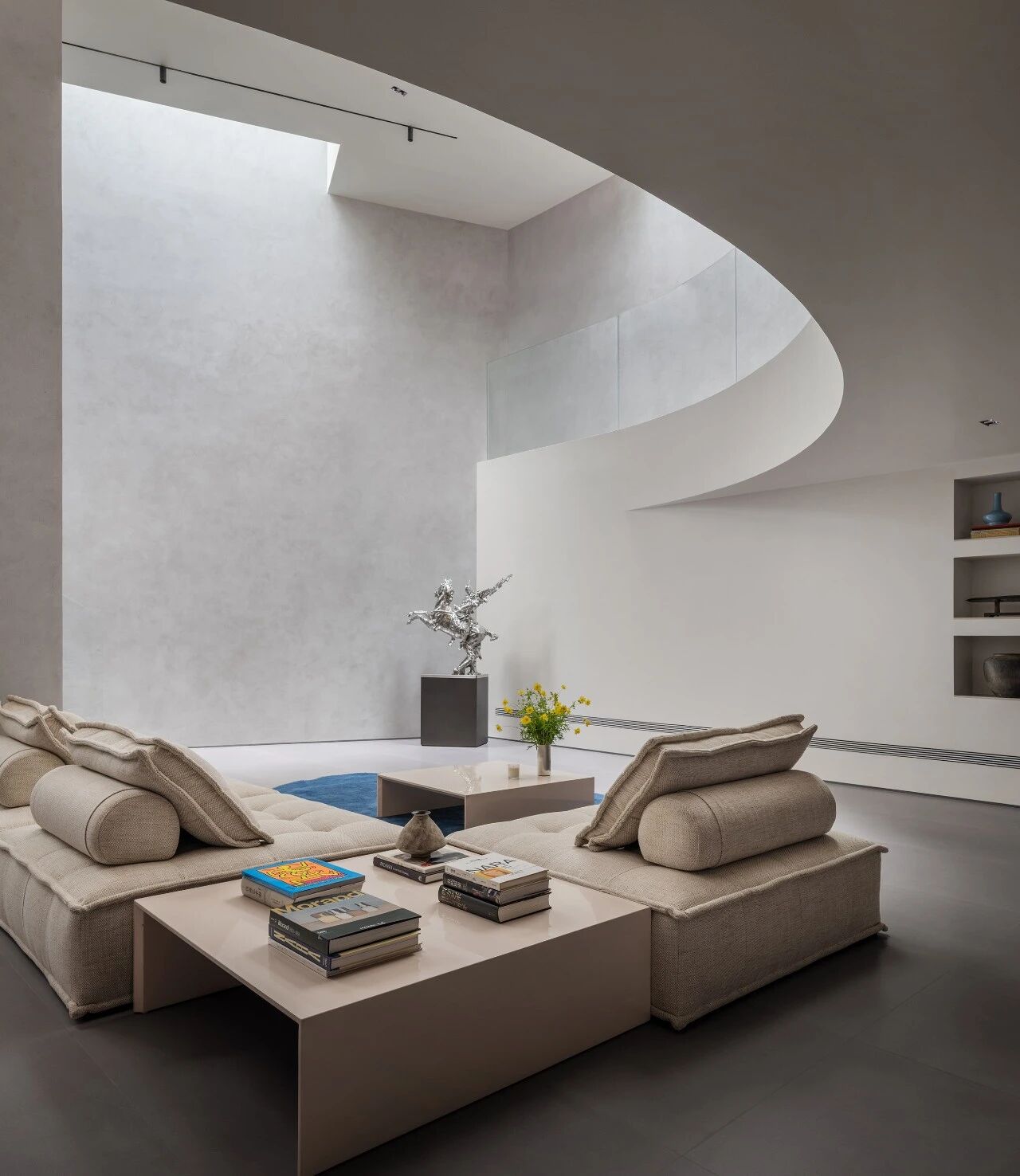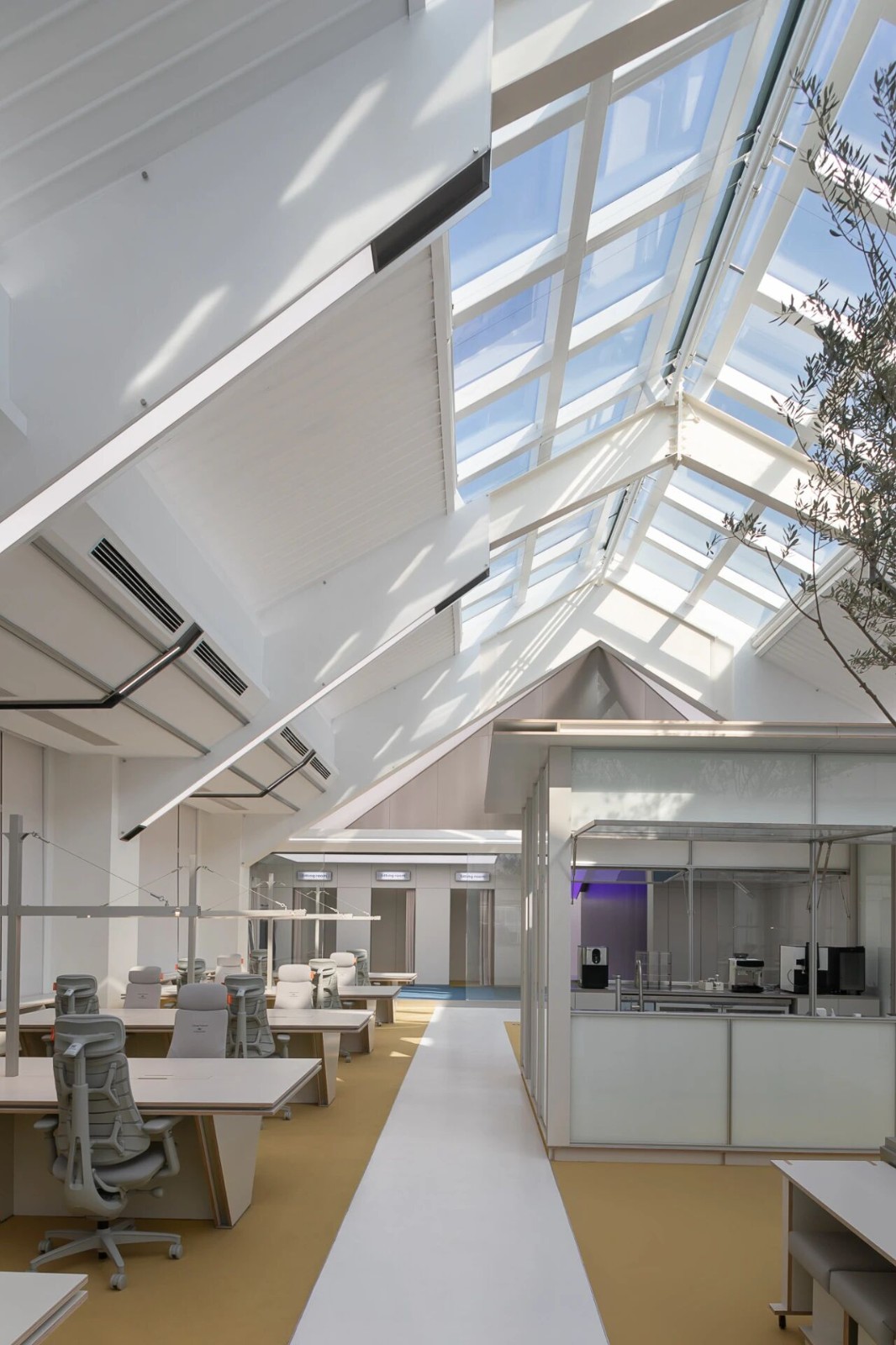Aesop伊索曼谷,致敬传统工艺 首
2024-09-03 21:59
建筑形式的生成,取决于当地的技术和材料。当地人在建造房屋时对木材的回收或再循环利用理念,与Aesop伊索的品牌价值观不谋而合。随着门店在泰国的选定,Aesop伊索的设计美学精神也随之体现出来。
The generation of architectural forms depends on local techniques and materials. The locals philosophy of recovering or recycling wood when building houses coincides with Aesop Aesops brand values. With the selection of shops in Thailand, the spirit of Aesops design aesthetics is reflected.
当森林资源逐渐被消耗,对应的行业部门缺乏适当监管,木材的枯竭促使当地的建筑事务所Sher Maker深入研究和了解更多不同种类的在地木材,以及如何回收与利用它们。
The depletion of timber, when forest resources are gradually being depleted and the corresponding industry sectors lack proper regulation, has prompted local architectural firm Sher Maker to delve deeper into researching and understanding more about different types of on-site timber and how to recycle and utilise them. Bringing wood back to life has become the social mission of the local architects.
Aesop伊索的设计传统始于1987年Dennis Paphitis在墨尔本创办的Emeis美发沙龙,他当时将室内设计的预算都花在了空间的建构上,哪怕仅是一面镜子,对整体的塑造都至关重要。Paphitis在 2016 年出售了其在公司剩余的股份后,于 2019 年辞去了董事会职务。Suzanne Santos现在是首席客户官和发言人,在过去的 37 年里,她在 Aesop 担任过多个职务;
Aesop Aesops designhritage began when Dennis Paphitis founded the Emeis hair salon in Melbourne in 1987, when he spent his interior design budget on the construction of the space, even if it was just a mirror, which was vital to shaping the whole. Paphitis resigned from the board in 2019 after selling his remaining stake in the business in 2016. Suzanne Santos has worn a number of hats within Aesop over the past 37 years, and is now chief customer officer and spokesperson;
前期调研时,Aesop伊索团队对泰国当下的建筑实践进行了广泛的研究,他们被清迈事务所Sher Maker设计的木制小屋所吸引,建筑十分贴切地表达着对当地材料和工艺的热爱与尊重,这给Aesop伊索留下了深刻印象。
During their preliminary research, the Aesop Aesop team conducted extensive research into contemporary architectural practice in Thailand, and were impressed by the wooden hut designed by Chiang Mai firm Sher Maker, where the building very aptly expresses a love and respect for local materials and craftsmanship.
Sher Maker的设计理念与Aesop伊索一拍即合,他们精心研究并联手打造了位于曼谷Thinglor街区的新的零售店,就像每个产品的配方最终确定一样,经过了广泛而周到的考虑。
Sher Makers design philosophy resonated with Aesops, and together, the Aesop Space in Bangkoks Thinglor neighborhood was carefully researched and built, with the same extensive and extreme care as the recipe for each product.
Architect and maker based in Chiang Mai
Thonglor街区展现了曼谷新旧文化之间的碰撞,这也使得Aesop伊索团队对此处的独特历史、文化和活力产生了浓厚兴趣。Aesop伊索的选址从来不是一种偶然,除了考虑顾客到达的便利性之外,更希望提供新的发现视角或有着复兴当地文化的可能。
Thonglor is a street heritage of Bangkoks old and new cultures, yet the Aesop team is fascinated by its unique history, culture and energy. Aesops choice of location is never an accident, the priority is to choose locations that are convenient for customers, so they consider not only the roads less traveled, but also those that promise new discovery or rejuvenation.
选址时,保留下来的原始柚木地板被Sher Maker关注到,它便成为空间的“主角”之一,从而使Aesop Thinglor犹如一座能够构建感官体验的木材展厅。由于木材的匮乏,可持续性或传统建筑的发展将难再延续。所以,Sher Maker对当地原材料的局限性有着充分地了解,希望寻找更好的方式去探索可持续材料的运用。
When selecting the site for the brand, Sher Maker visited the site and noticed the teak flooring left behind by the previous tenant, and this wood became one of the ‘main characters’ of the design, making Aesop Thinglor a timber pavilion designed to appeal to the senses. Sher Maker genuinely cares about the limitations of local raw materials and takes a very pragmatic approach to the use of sustainable materials. Because of the scarcity of wood, the story of sustainability or traditional architecture will no longer be romanticized.
建筑不仅要延续传统上的设计语言,更应该唤醒容易被遗忘的乡村建筑精神。
Architecture should not only continue the design language traditionally used, but should also awaken the spirit of rural architecture that is easily forgotten.
一根再生木柱被设置在入口右侧,这根柱子连同其他几根同类柱子,于宁静、简约的背景中宛如雕塑一般,用自己的结疤和不完美歌颂时间的力量。柚木的质感、肌理从入口延续到室内,它们被用来制作货架、结构框架、立面隔板以及核心区域中心的中央水槽。
A reclaimed wood column is placed to the right of the entrance, which, along with several others of its kind, seems to celebrate the passage of time with its scars and imperfections. They look like sculptures against a serene, minimalist backdrop.
对于Aesop伊索来说,中央水槽是每家零售店的核心,也是清洁肌肤的个性化象征,中央水槽由泰国当地的花岗岩制成,灵感来自于kraba-din(即当地村庄用作功能性和社交性的传统火坑)。于此可开启一段愉悦的肌肤体验之旅,感受Aesop伊索亲切的贴心呵护。
For every Aesop shop, the central sink is the heart of the shop and a symbol of the brands personalised approach to skin cleansing, here made from Thai granite and inspired by the kraba-din (a traditional earthen fire pit used by local villages as a functional and communal element). Start a delightful skin experience here and feel the intimate care of Aesops home.
室内左侧是一个专属的感官空间,也称为“fa lai”室,主要展示香水系列产品。墙壁由回收的柚木垂直排列而成,体现了当地传统的建筑技术和民间构造学。
On the left side of the shop is a sensory room, also known as the ‘fa lai’ room, dedicated to the perfume collection. The walls are vertically aligned with reclaimed teak wood, reflecting folk tectonics, a traditional local building technique.
柚木竖条所构成的立面,通过间隙营造出一种独特的阴影效果。空间设计既尊重了当地木匠的手工艺,同时也完美地实现木材的回收再利用。大到柱子,小到榫卯结构,空间之中处处都体现着乡土的建造工艺。
Teak slats form the walls, creating a shadowy environment through the gaps. The design respects the craftsmanship of the local carpenters, while at the same time perfecting the recycling programme of the wood. From the columns to the mortise and tenon joints, the design of the shop reflects the craftsmanship of vernacular architecture at all times.
Sher Maker希望细节的设计不仅具有美感,也具有功能性。在大厅的中央,一个模拟泰国乡村厨房传统土灶而设计的暖茶炉象征着聚集与交流,温暖的炉火促进了人与人之间的联系。同时,它也在无时不刻地提醒我们放慢脚步,更加关注当下生活以及生命意义。
Sher Makers goal was not to make the details only aesthetically pleasing, but functional. In the centre of the hall, a warming tea oven, modelled on the traditional earthen stove in Thai country kitchens, symbolises gathering and communication, with the warmth of the fire fostering human connection. At the same time, it serves as a reminder to slow down and pay more attention to life and living.
建筑师 Lead Architect :Patcharada Inplang
木作工匠 Wood Mock:Thongchai Chansamak
Original Planning Content
采集分享
 举报
举报
别默默的看了,快登录帮我评论一下吧!:)
注册
登录
更多评论
相关文章
-

描边风设计中,最容易犯的8种问题分析
2018年走过了四分之一,LOGO设计趋势也清晰了LOGO设计
-

描边风设计中,最容易犯的8种问题分析
2018年走过了四分之一,LOGO设计趋势也清晰了LOGO设计
-

描边风设计中,最容易犯的8种问题分析
2018年走过了四分之一,LOGO设计趋势也清晰了LOGO设计








































































