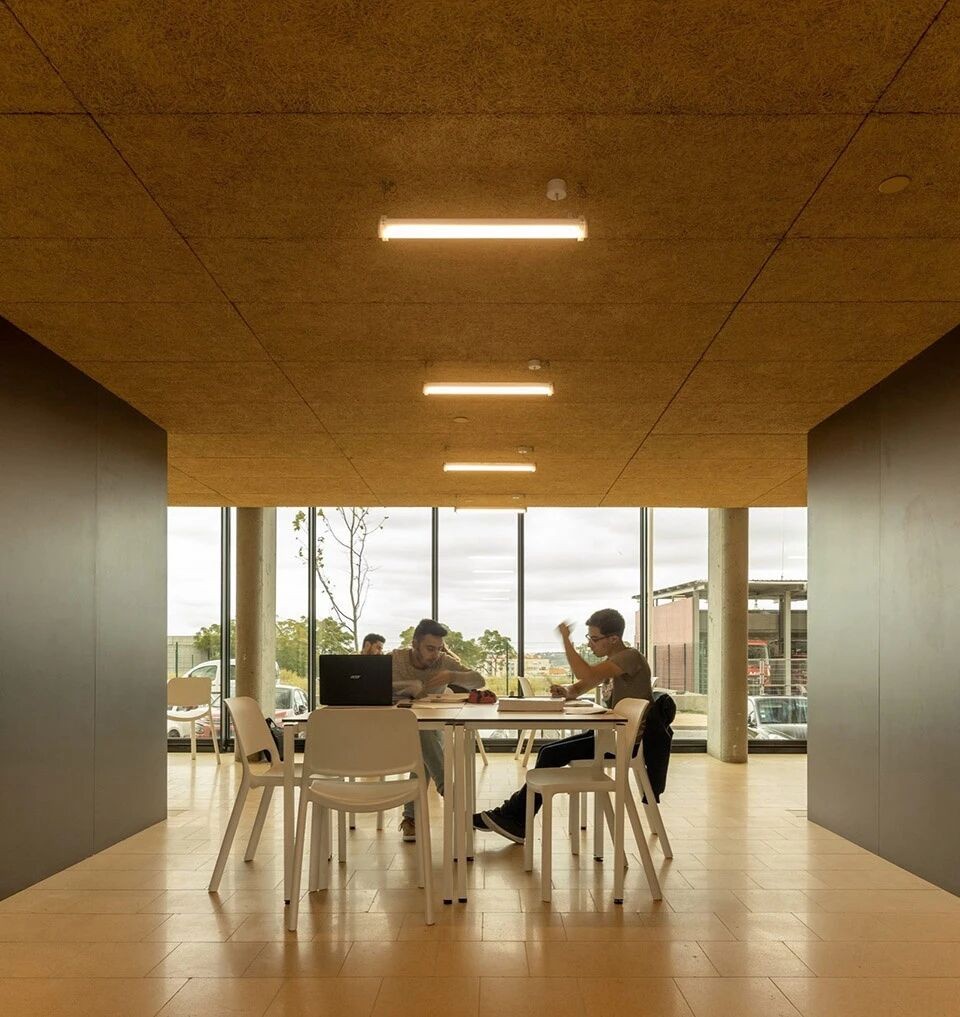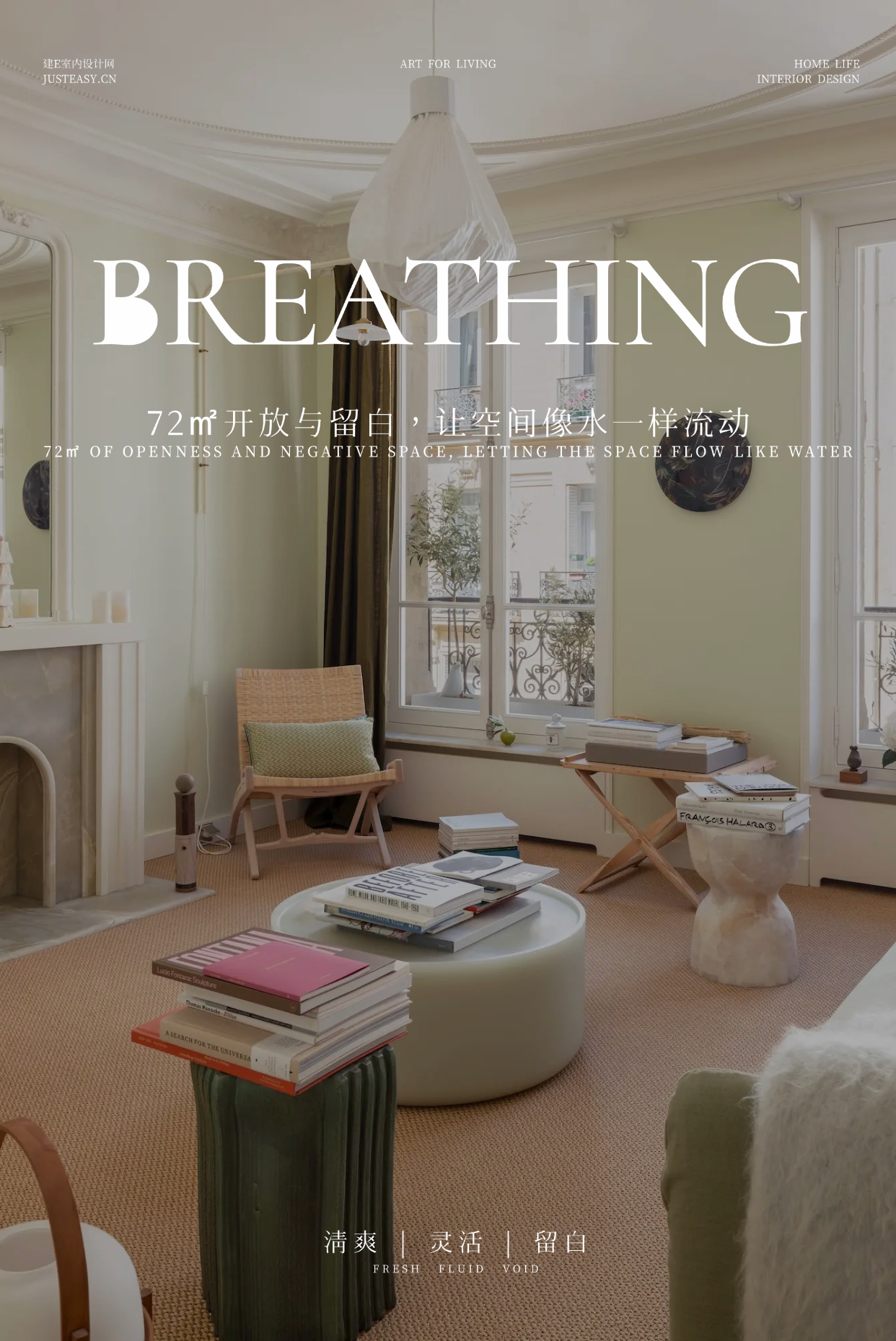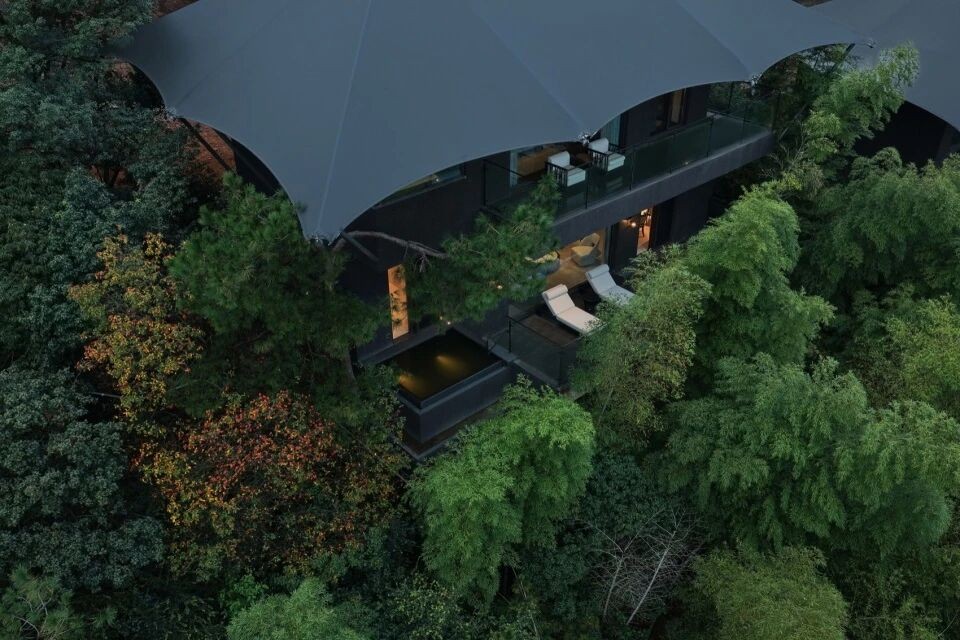探索西班牙开放式美学住宅 首
2024-09-03 13:33
House in the City Centre
| House in the City Centre


















该住宅位于一栋庄严的建筑内,厨房作为访客接待处,以雕塑般的体量组织空间。该项目源于对已完全过时的房屋空间进行更新的需求,以满足现任主人的需要。根据简洁明了的需求计划,gonzzs提出了一个更加通透的分配方案,消除了布局的过度分割。
Located in a stately building, the house is articulated by the kitchen piece that serves as a reception for the visitor with a sculptural volume that organizes the space. The project arises from the need to update the spaces of a house that had become completely obsolete, responding to the necessities of its current owner. From a clear and concise program of needs, a much more diaphanous distribution is proposed, eliminating the excessive division of the layout.


















进入住宅的通道直接通向厨房空间,厨房空间将白天和夜晚的区域连接起来,从而占据了绝对的主导地位。 项目的构思就源于这一前提,将厨房单列出来,将其作为一个门厅,设计成一件雕塑家具。厨房岛的设计就像一块坚固的石块,烹饪区完全与之融为一体。材料的选择突出了这一作品,使其在空间中独树一帜,为房屋不同区域之间提供了流动性。
The access to the house is produced directly into the kitchen space, which articulates the day and night areas, thus acquiring an absolute protagonism. The project idea originates from this premise, singling out the kitchen and treating it as a foyer, designed so that it is perceived as a sculptural piece of furniture. The island is conceived as if it were a solid block of stone, with the cooking area completely blended into it. The choice of materials highlights the piece and singles it out in the space, providing fluidity between the different areas of the house.
West Village Townhouse
| West Village Townhouse






















NAINOA Interior 是一家位于纽约的室内设计工作室,由创始人Noa Santos成立于2020年。Noa Santos曾在2012年与合伙人Will Nathan创立了设计事务所Homepolish。NAINOA工作室是一个由倾听者、问题解决者和创意思辨者组成的团队,他们决心为每一位客户打造真正独特的空间。
Nainoa Interior is a New York-based Interior design studio founded in 2020 by founder Noa Santos. Noa Santos previously founded the design firm Homepolish with partner Will Nathan in 2012. Studio Nainoa is a team of listeners, problem solvers and creative thinkers who are determined to create a truly unique space for each client.
























Noa Santos完成了位于纽约的一座现代联排别墅项目,工作室既要满足客户对项目的要求,又要在其中并创造出逼真的感觉,那么纹理以及每一个细节都是设计师所关心的。
Noa Santos has completed a modern townhouse project in New York City. The studio wanted to meet the clients requirements for the project and create a realistic feeling within it, so the texture and every detail was the designers concern.































