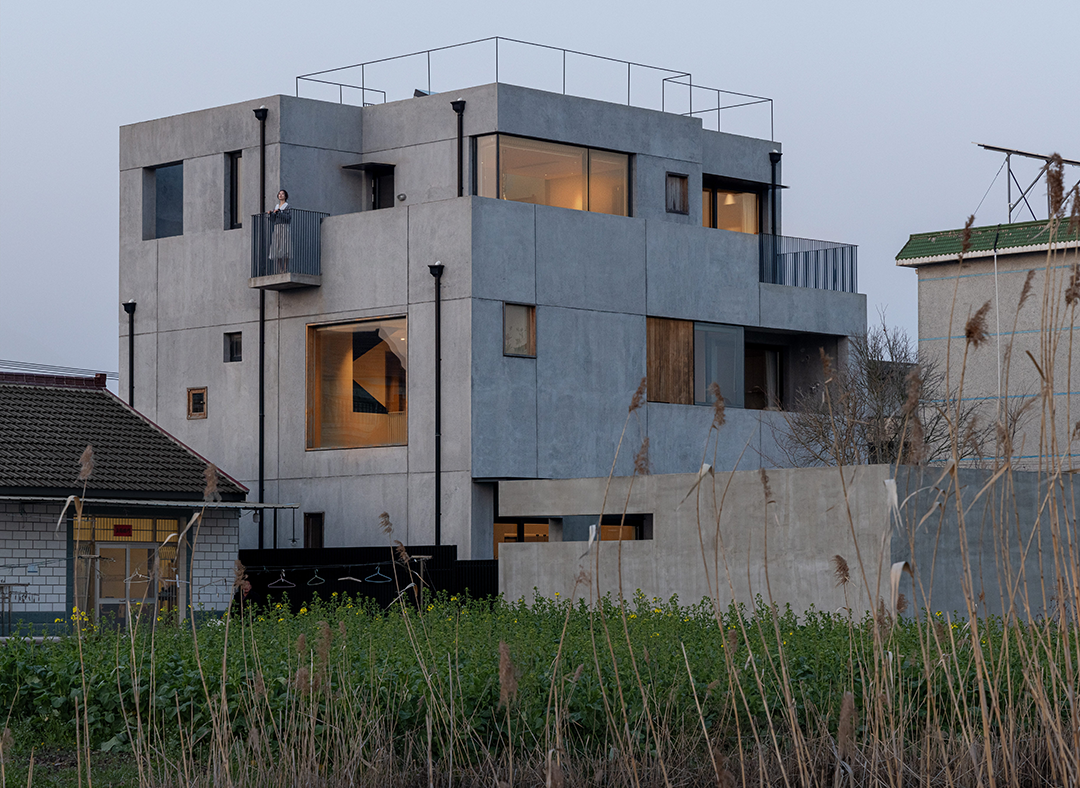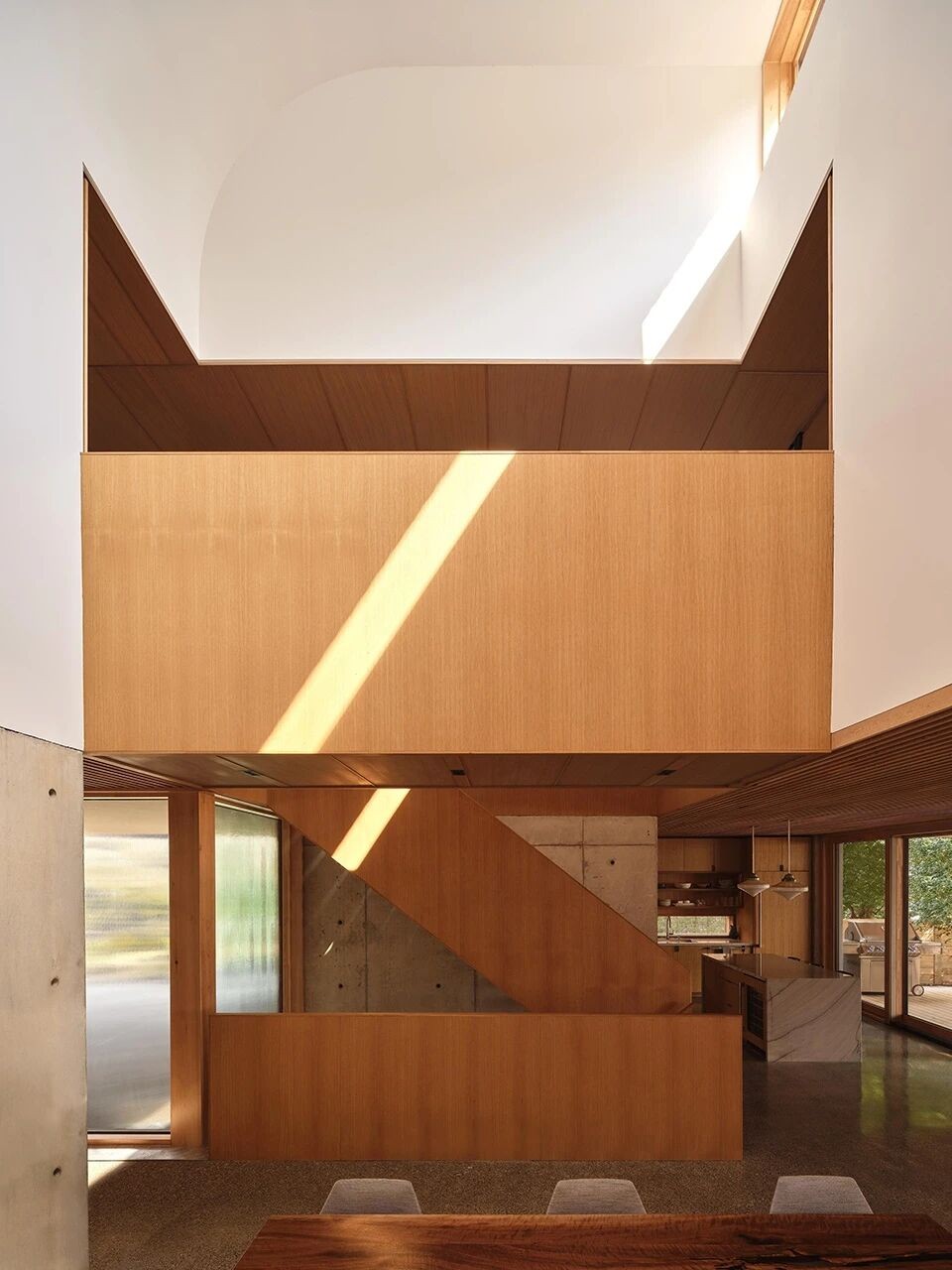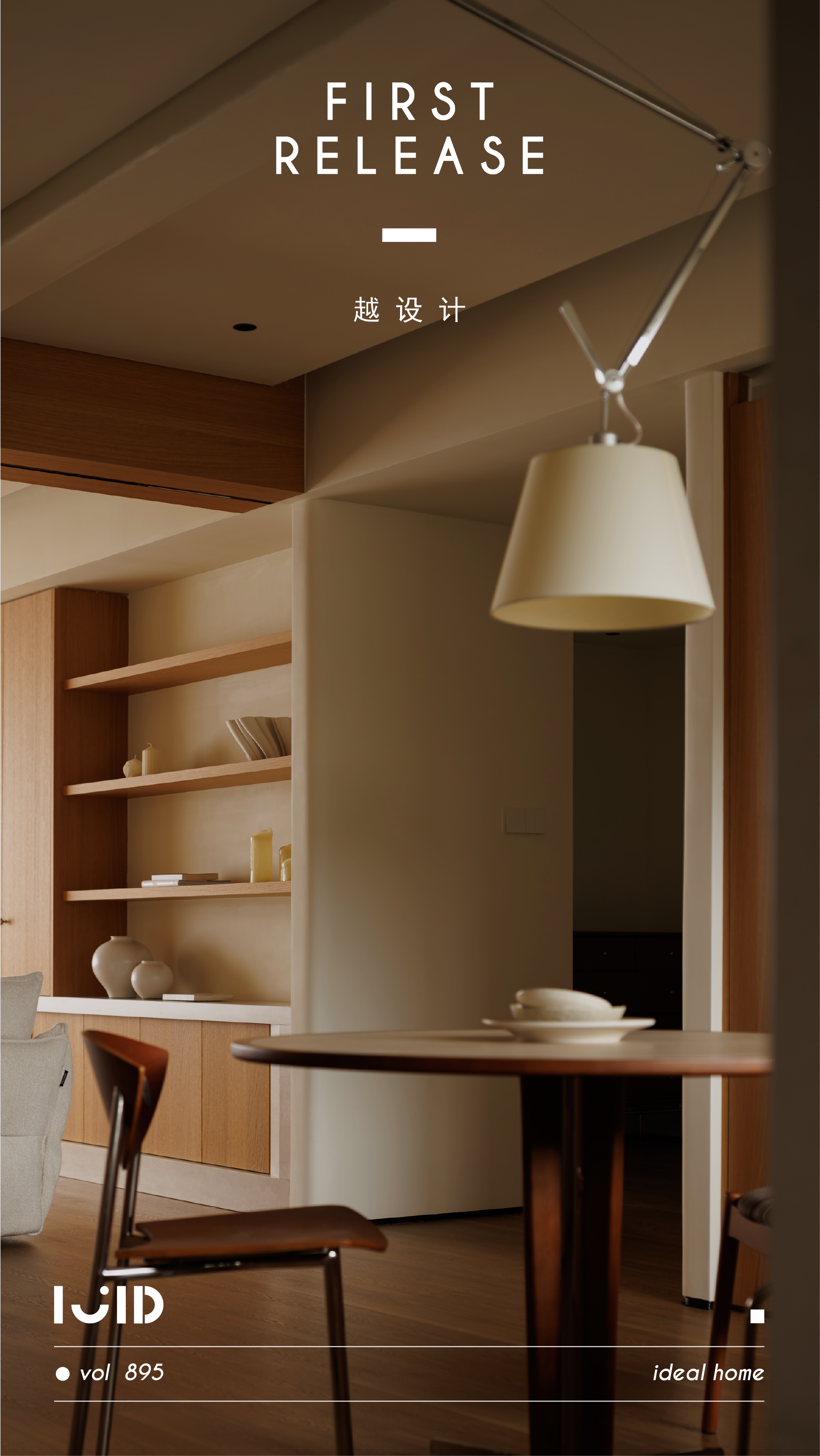UZV costal family house,拉脱维亚 首
2024-09-01 20:51
This home beautifully blends tradition with a distinct character. The gray wooden finish is accented by Japanese-inspired corners, contrasting with the roofs subtle wave-like detailing. The facades design shifts at various levels, breaking the monotony and adding a touch of untamed elegance. Large window openings enhance the sense of transparency, with strategically placed vent windows maximizing the openness.
这个家将传统与鲜明的个性完美地融合在一起。灰色的木质饰面与日式风格的角落相得益彰,与屋顶微妙的波浪状细节形成鲜明对比。立面的设计在不同层次上发生变化,打破了单调,增添了一丝野性优雅。大窗户开口增强了透明度,战略性放置的通风窗最大限度地提高了开放性。
Nestled into a natural slope, the house seamlessly merges with the surrounding pine forest and coastal dunes. From the outside, it harmonizes effortlessly with its environment, while inside, it offers a modern, almost futuristic experience.
这座房子坐落在一个天然的斜坡上,与周围的松树林和沿海沙丘无缝融合。从外部看,它与环境毫不费力地协调一致,而在内部,它提供了一种现代的、几乎是未来主义的体验。
Staying true to tradition, the heart of this home—the kitchen—draws inspiration from the mantle chimney design. Though this ancient chimney system has become less common over time due to practicality, it remains a powerful source of inspiration. In Latvian tradition, the pavards (hearth) was located in the kitchen, with chimneys often as large as the room to gather all the smoke.
这个家的核心——厨房——忠于传统,从地幔烟囱设计中汲取灵感。尽管由于实用性,这种古老的烟囱系统随着时间的推移变得不那么常见,但它仍然是一个强大的灵感来源。在拉脱维亚传统中,pavards(壁炉)位于厨房,烟囱通常与房间一样大,以收集所有烟雾。
This design not only gives the house its distinct shape but also bathes it in beautiful overhead light. The central area naturally becomes a gathering hub, while the rest of the home flows in a circular layout, creating a dynamic space for movement.
这种设计不仅赋予了房子独特的形状,而且还让它沐浴在美丽的头顶灯下。中心区域自然而然地成为聚会中心,而住宅的其余部分则呈圆形布局,营造出动感的运动空间。
The walls, crafted from CLT panels that also serve as the primary structure, are left exposed without any additional finishes. This sustainable and efficient solution enhances the homes aesthetic while cleverly concealing storage areas and providing a perfect backdrop for the familys art collection.
墙壁由 CLT 板制成,也用作主要结构,无需任何额外的饰面即可暴露在外。这种可持续且高效的解决方案增强了房屋的美感,同时巧妙地隐藏了存储区域,并为家庭的艺术收藏品提供了完美的背景。
The natural, light-filled interior, with seamlessly blending walls and ceilings, creates an airy and serene atmosphere. Combined with the gentle sea breezes, it becomes the ultimate recreational retreat. With the windows open, the sound of the sea serves as a soothing backdrop, while the acoustic panels on the ceilings ensure an oasis of tranquility.
自然、光线充足的室内空间,墙壁和天花板无缝融合,营造出通风宁静的氛围。结合柔和的海风,它成为终极的休闲度假胜地。窗户打开后,海浪的声音成为舒缓的背景,而天花板上的吸音板则确保了一片宁静的绿洲。
采集分享
 举报
举报
别默默的看了,快登录帮我评论一下吧!:)
注册
登录
更多评论
相关文章
-

描边风设计中,最容易犯的8种问题分析
2018年走过了四分之一,LOGO设计趋势也清晰了LOGO设计
-

描边风设计中,最容易犯的8种问题分析
2018年走过了四分之一,LOGO设计趋势也清晰了LOGO设计
-

描边风设计中,最容易犯的8种问题分析
2018年走过了四分之一,LOGO设计趋势也清晰了LOGO设计





























































