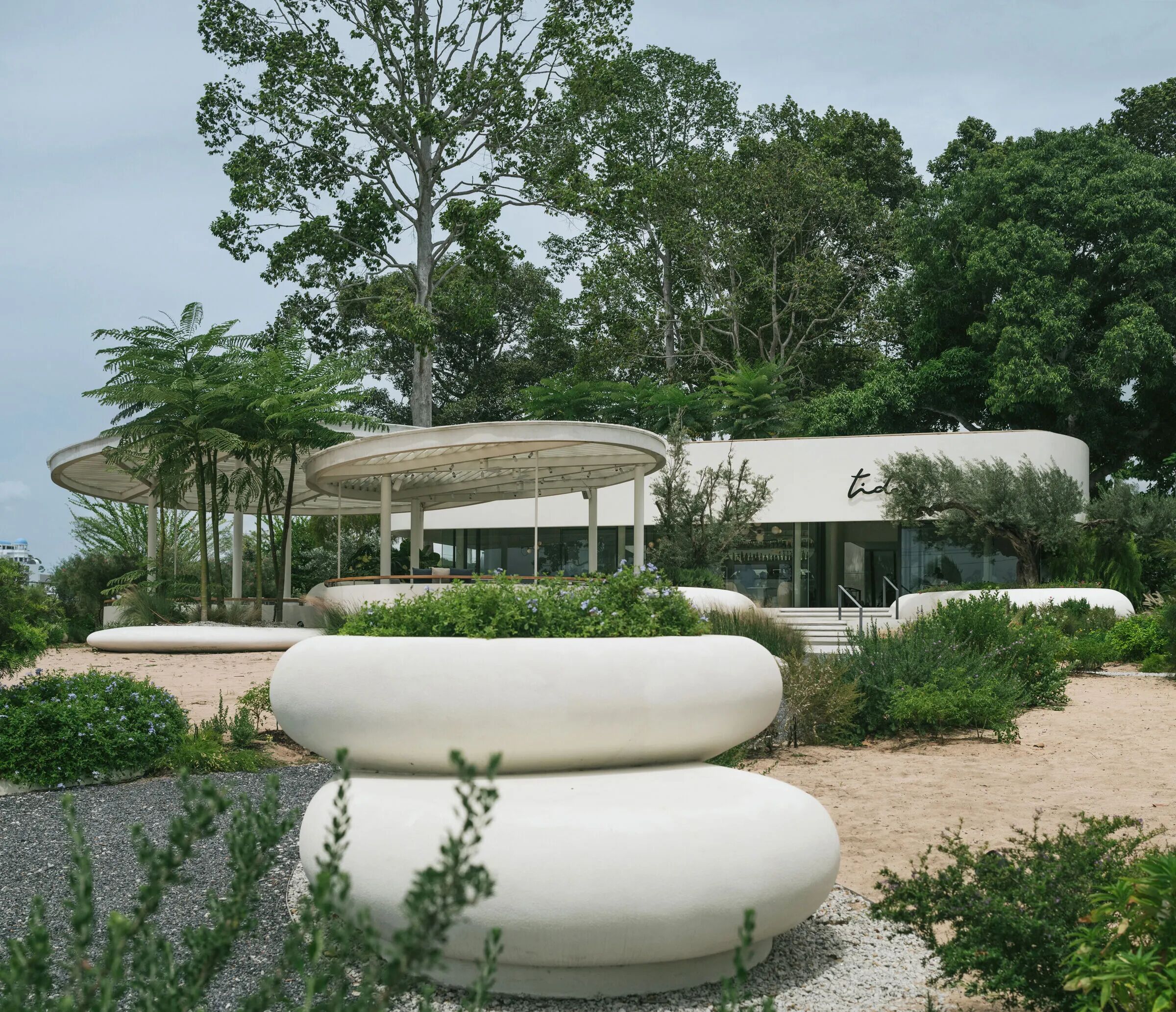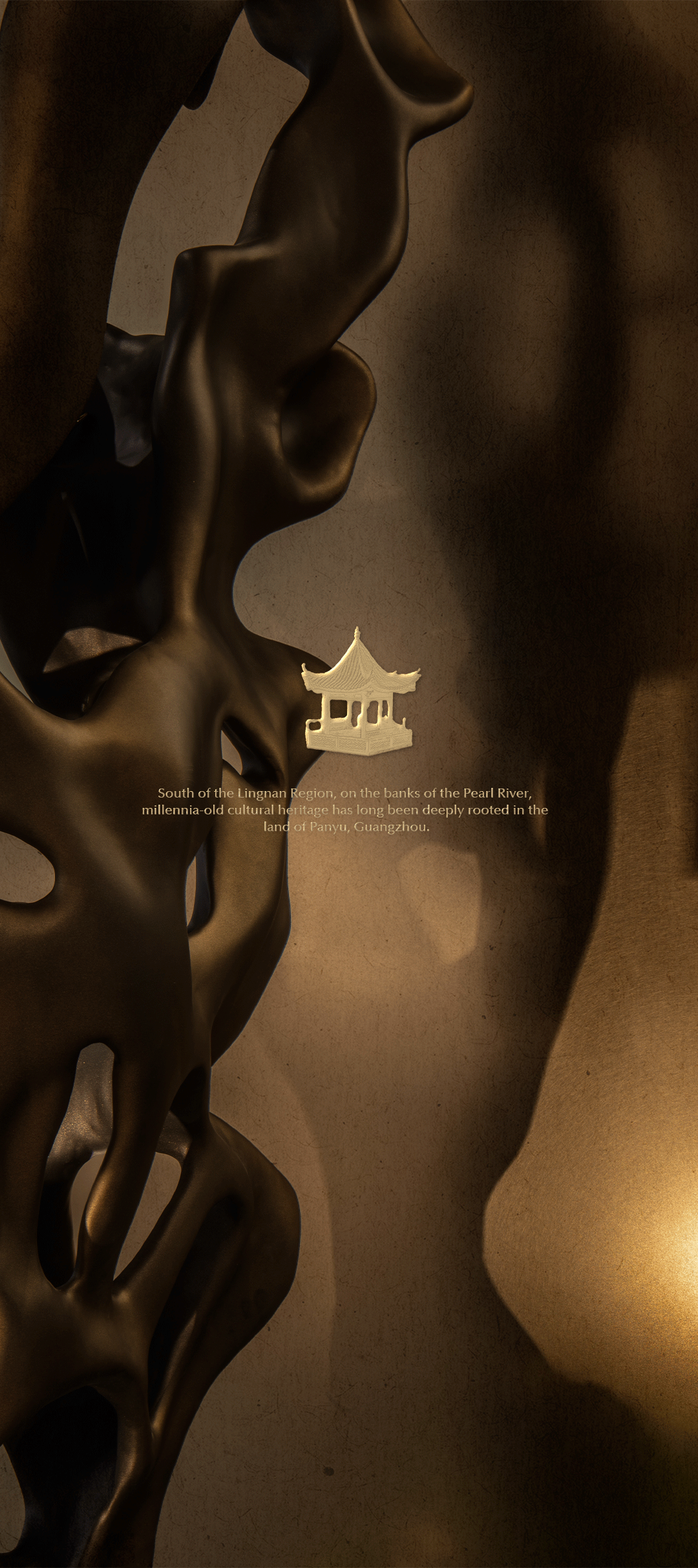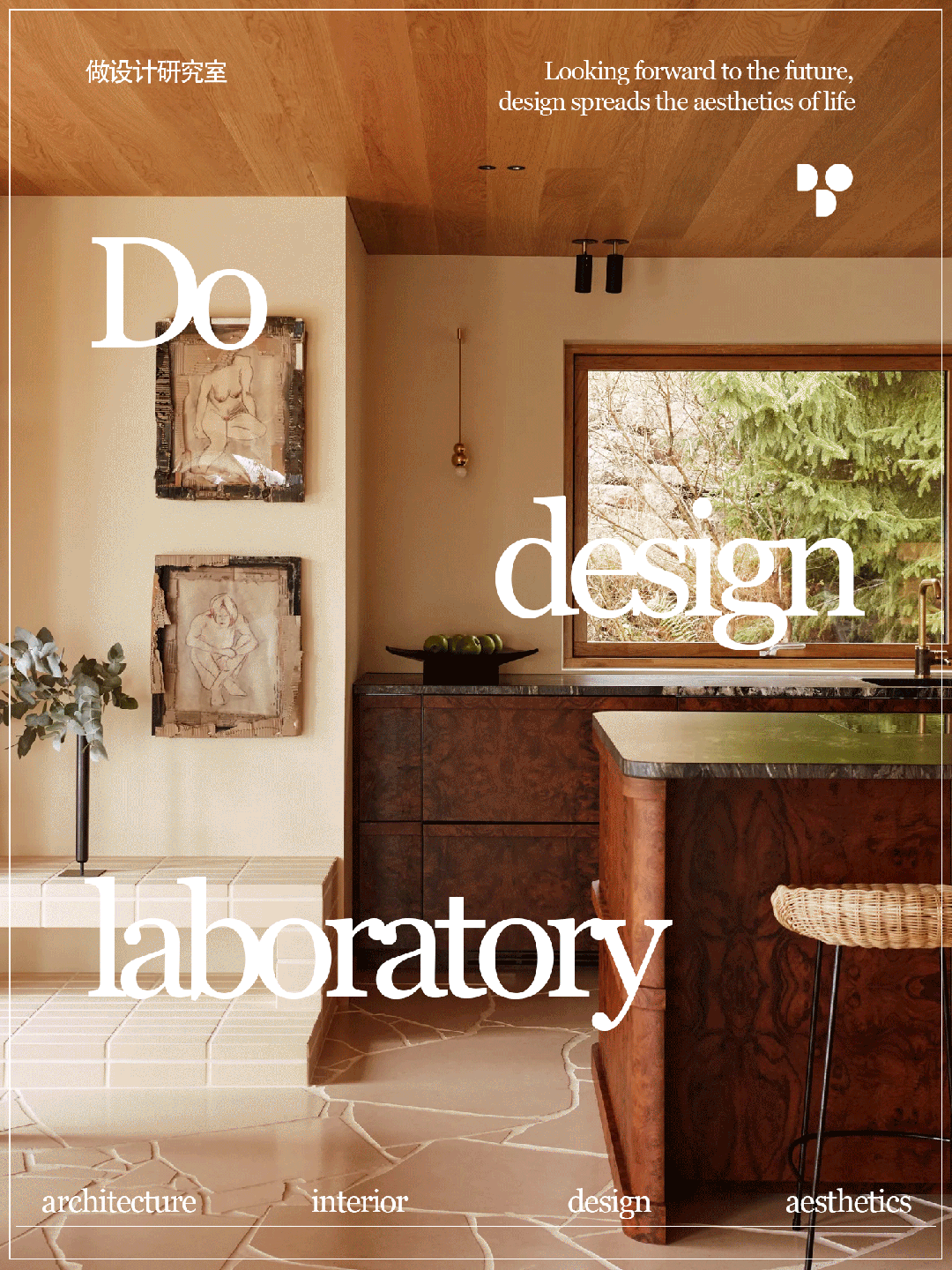spaceworkers 新作 · 梯田之上纯净空间 首
2024-09-01 20:51


基于场地的基因,此次干预的主要目标是在不扰乱乡村地区宁静的前提下,创建一个当代空间。
该场地由多个充满树木和石墙的梯田构成,形成了一个理想的环境,适合一个与地形契合并面向绿色景观的纯净矩形空间。
Based on the genetic of the place, the intervention holds, as the main goal, the creation of a contemporary space without disturbing the peace of the countryside area. The site, a carved terrain in several terraces filled with trees and some stone walls create the ideal setting for a pure volume with rectangular base adjusted to the ground and opened into the green landscape.








客户所期望的体积纯净性为项目定下了基调,新建成的建筑物现已成为这片完美平衡的梯田中的一部分。因此,居住的行为通过纯净、原始的混凝土体量展开,与地面契合,静待岁月流逝,映射出乡村生活的本质。
The volumetric purity, desired by the customer, sets the mood for the project and the new inhabitant of the place is, now, one of the terraced fields of the perfectly balanced ground. Thus, the act of inhabiting unfolds through the volume of concrete, pure, raw, adjusted to the ground, just waiting to grow old as the days go by... reflecting the life of the countryside.






从功能上讲,这座房子分为两层,一层包含核心居住空间,如卧室和起居室。
房子的主要入口也位于这一层,呈现为北向长混凝土墙上的一个巨大开口。
这一层还与周围的景观相互融合,允许外部景观渗透到内部。
Functionally, the house takes place on two floors, the first floor which houses the nuclear housing spaces as the rooms and living spaces. It is on this floor where is located the main entrance of the house, which appears as a huge hole in the long concrete wall oriented to north and this is also the floor that opens and dialogue with the surrounding landscape allowing it to invade the interior.




在住宅背面,一个锈迹斑斑的钢质坡道缓缓升起,通向住宅的主入口和中心庭院。
此外,住宅一侧的用餐区还通往一个室外露台和游泳池。
on the back side, a rusted steel surface gently ramps to access the dwelling’s main entry and central courtyard. additionally, on one of the house’s side elevations, the dining area opens onto an outdoor patio and swimming pool.






该体量由多处开口组成,这些开口为树木提供了生长空间,并为房屋内部引入了自然光线。
The purity of space that the client desires set the mood for your project, and the one who lives there will be a significant contributor to balancing techniques.


所使用的材料也符合我们希望此次干预在现场实现的融合效果。
我们并不希望使用精致明亮的材料来与乡村环境形成对比,而是选择那些能随时间变老,并逐渐成为该地新成员的材料,使其成为场地不可分割的一部分。
The materials used will also satisfy the dilution that we intended that the intervention had on site. We did not want here delicate and bright materials to put in contrast with the rurality of the place but something thats grow old with time and become increasingly this new inhabitant of the site as an integral part of it.






















一层平面图 first floor plan ©Spaceworkers


二层平面图 second floor plan ©Spaceworkers


总平面图 / master plan ©Spaceworkers
设计团队 |
spaceworkers
项目地点 |
葡萄牙,波尔图,佩纳菲耶尔
项目类别 |
私人住宅
项目面积 |
1177平方米
主创设计 |
henrique marques, rui dinis
设 计 师 |
rui rodrigues, sérgio rocha, rui miguel, vasco giesta, pedro silva
建 筑 师 |
lino correia engenharia
摄影团队 |
FG SG


spaceworkers是位于葡萄牙北部帕雷德斯的一个建筑和设计工作室,由现任创意总监Henrique Marques和Rui Dinis以及财务总监Carla Duarte创立。该工作室的实践基于对当代建筑新范例的探索和不断寻求,以实现形式和情感之间的密切关系。
spaceworkers is an architecture and design studio located in Paredes in northern Portugal, founded by the current creative directors Henrique Marques and Rui Dinis and by its financial director Carla Duarte. The studio based its practice on the exploration and constant search of new paradigms of contemporary architecture in order to achieve a close relation between the form and emotions.
该工作室的作品反映了他们面对挑战的务实视角,以及评估周围环境的批判精神,呼吁其客户对于面对和感知空间的感性维度有一种新的方式。
The work of the studio reflect the pragmatic vision with which they face the challenges, and the critical spirit that evaluate the context that surrounds them, appealing to the sensibility of its clients for a new way to face and perceive space in its sensorial dimension..































