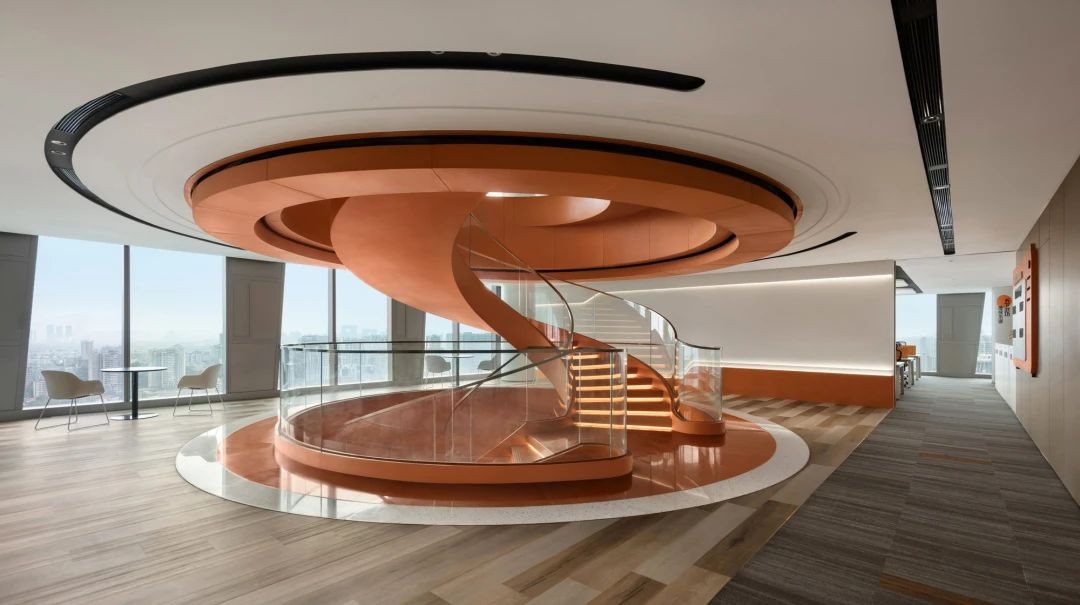矩陣新作|武漢漢陽公館:光影解構下的場所新生 首
2024-08-30 22:38




























△ 空間剖面圖 Space section drawing 空間的美感不僅僅在與外觀,更在於尺度的把控。靈感來源於古希臘畢達哥拉斯黃金分割的建築經典范式,在室內構建呼應整體美學空間的最佳比例。 The beauty of space lies not only in the appearance but also in the control of scale. The inspiration comes from the architectural classic model of the golden section of Pythagoras in ancient Greece. The interior is designed with the optimal proportions that resonate with the overall aesthetic of the space.


進入漢陽公館,第一眼的陳列便是「光之棱鏡」,三角幾何構建出逐光而上的精神內核。觀「光」者經由視覺感受其象,追「光」者透過感知詮釋其美。 Entering Hanyang Residence, the first display is Light Prism. The triangular geometry constructs the spiritual core of chasing light upward. Those who observe light feel its image through vision, and those who pursue light interpret its beauty through perception.


利用建築本身坡屋頂結構,用立體化的秩序疊級構築空間的場域精神,延伸了視覺的開闊性,同時賦予了場景化的情感內核。 Utilizing the buildings own sloping roof structure, the three-dimensional hierarchical order is used to construct the field spirit of space, extending the openness of vision and endowing it with a scenographic emotional core.




斯卡帕經典解構主義的凹凸手法,與老漢陽人街巷里弄的鄰里空間關係進行呼應,建築立面和平面上的進退與交錯,是城市空間相互滲透的體現。 The concave-convex technique of Scarpas classic deconstructionism echoes the neighborhood space relationship of the streets and alleys of old Hanyang people. The push-and-pull and interweaving on the buildings facade and layout are manifestations of the mutual penetration of urban spaces.




立體金屬造型帶領觀者進入記憶和想像的世界,如同於鋼鐵之中流淌的山川河流,將金屬視為有機體轉化為自然語言,是伯牙子期高山流水覓知音的歷史典故的新型演繹。 The three-dimensional metal shape leads viewers into a world of memory and imagination. Just like the mountains and rivers flowing in steel, regarding metal as an organism and transforming it into natural language is a new interpretation of the historical allusion of Boya and Ziqi finding a kindred spirit through high mountains and flowing waters.


懸空的疊級樓梯,在細節處呈現拾階而上的精緻感,而三角形作為貫穿整體空間的意象符號,引導視線進入二層空間。 The suspended cascading staircase presents a refined sense of ascending step by step in the details. The triangle, as an image symbol running through the entire space, guides the line of sight into the second-floor space.




△ AIGC設計研發過程及成品 AIGC Design Development Process and Products


建築是在光線下對形式的恰當而宏偉的表現 ——勒·柯布西耶 Architecture is the masterly, correct, and magnificent play of volumes brought together in light — Le Corbusier


步入二層空間,拱形造型成為引人注目的視覺焦點,光線貫穿上下層建築帶有宗教的神聖感。 Stepping into the second-floor space, the arched shape becomes a striking visual focus. The light penetrating the upper and lower floors of the building has a sense of religious sacredness.


對稱性的軸線關係,配合古羅馬拱券為原型的弧頂,半透明的隔斷優雅地劃分了空間動線。 The symmetrical axial relationship, combined with the vaulted ceiling based on the ancient Roman arch as the prototype, and the translucent partitions elegantly divides the spatial circulation.


洽談區採用哥特式建築中的十字交叉拱頂樣式,在釋放內部空間的同時利於室內採光,進一步呈現光影交織的通透美感。 The negotiation area adopts the cross-vaulted style in Gothic architecture. While releasing the internal space, it is conducive to indoor lighting, further presenting the transparent beauty of intertwined light and shadow.


延續了拱頂風格,洽談區佈置了引用橋樑結構手法的石料材質長桌,搭配裂紋玻璃材質的長款吊燈,傳遞清透俐落的空間層次。 Continuing the vaulted style, the negotiation area is furnished with a long stone table that references bridge structure techniques, and is matched with a long pendant lamp made of cracked glass, conveying a clear and neat spatial hierarchy.




燈具光之棱鏡的圓環彷彿光暈的物理具象表達,引入天光的建築設計,當你凝視光暈思維將會帶領你進入更高層次的時空。 The circular ring of the Light Prism luminaire resembles a physical manifestation of a halo. The architectural design incorporates skylight, and when you gaze at the halo, your thoughts are guided into a higher dimension of time and space.


天花的三棱鏡燈飾賦予空間向上的動感和無限延伸的視覺效果,柔和的燈光灑下房間似乎披上一層溫柔的薄紗。 The triangular prism lamp decoration on the ceiling endows the space with an upward dynamic feeling and an infinitely extended visual effect. The soft light sprinkles down, and the room seems to be covered with a layer of gentle tulle.


大理石咖啡桌與花卉設計裝置相搭配,兩種截然相反的材質碰撞,產生戲劇性融合的對話感。 The marble coffee table is matched with the floral design installation. The collision of two completely opposite materials creates a sense of dramatic and harmonious dialogue.


項目名稱| 電建地產 · 武漢漢陽公館 Project | Wuhan Hanyang Residence 業主單位| 電建地產華中區域 Client | Central China Region of Powerchina Real Estate Group LTD. 項目管理| 電建地產華中區域設計管理部 Management | Design Management Department of Central China Region of Powerchina Real Estate Group LTD. 項目地址| 湖北·武漢 Location | Wuhan , Hubei Province 硬裝設計| 矩陣縱橫 Design | Matrix Design 軟裝設計| 矩陣鳴翠 Furnishing | Matrix Mingcui 項目攝影| 釋象萬合 Photographer | Shixiang Wanhe 設計面積| 1000㎡ Design Area | 1000m² 主要材料| 淺色巖板/藝術塗料/金屬網/和紙亞克力 Main Materials | Light-colored sintered stone/Art paint/Metal mesh/Washi acrylic 竣工時間| 2024 Completion Time | 2024


深圳 福田區 蓮花街道金田路4036號榮超大廈17-19F 17-19F,No.4036,Rongchao Tower, Jintian Road, Futian District,Shenzhen 北京市 朝陽區 廣渠路壹中心126幢6-17-08 6-17-08, Building 126, One Center,Guangqu Road, Chaoyang District, Beijing 上海 黃浦區 瑞金二路38號2、3層 2-3 floor, No.38, Ruijin 2nd Road, Huangpu District, Shanghai 成都 雙流區 高新創智廣場C座 Block C, Innovation and Intelligence Square, Shuangliu District, Chengdu 西安 高新區 錦業路綠地中心A座41F 41F, Block A, Greenland Centre, Jinye Road, High-tech Zone, Xian 武漢 硚口區 K11 ATELIER14層1409單元 Unit 1409, 14/F, K11 ATELIER, Qiaokou District, Wuhan 商務Marketing Dept. 電話Tel:+86 755 82876950 郵件Mail: zyd@matrixdesign.com 人資Human Resources Dept. 郵件Mail:hr@matrixdesign.com 品牌BrandDevelopment Dept. 郵件Mail: zyd@matrixdesign.com 官網Site: www.matrixdesign.com 微博Weibo: https://weibo.com/matrixdesign 微信公眾號Wechat: MatrixDesign矩陣縱橫

































