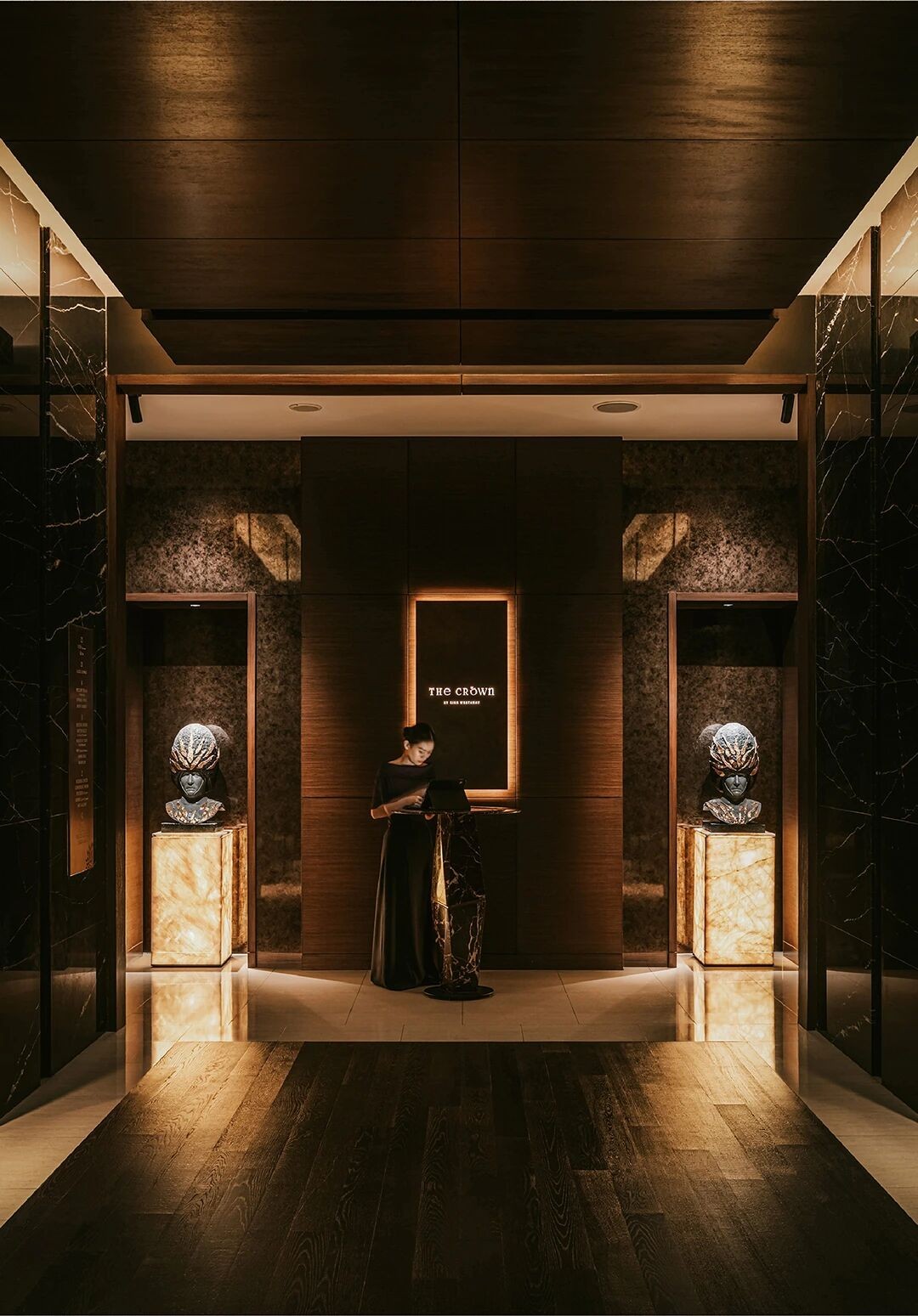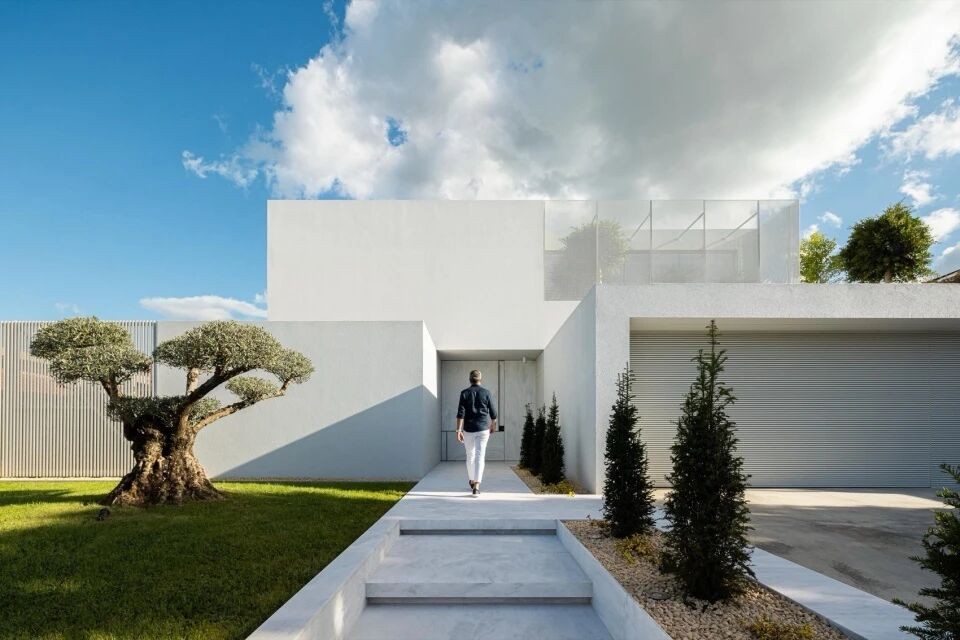fws_work丨艺术家的诗意居所 首
2024-08-29 13:45


fws_work 是一家多学科设计工作室,在纽约和台北设有办事处。“FWS”意为“Fellows”,体现与客户及伙伴紧密合作的精神。创始人兼设计总监 YuHsiang Fu 是屡获殊荣的设计师,曾与纽约多家知名设计公司合作。工作室专注于室内、家具和品牌设计,以丰富概念、协作过程及对细节的关注,创造引人入胜的空间和环境。
Compact Taipei Loft( House FC )
中国,台湾台北市


P. 01
位于繁华的台湾台北市中心,fws_work 多学科设计工作室凭借其对细节的敏锐关注和丰富叙事能力,将一个仅 700 平方英尺的紧凑阁楼成功改造为艺术家的天堂,成为一处充满诗意的避难所。
Located in the heart of bustling Taipei, Taiwan, fws_works multidisciplinary design studio uses its keen attention to detail and rich storytelling capabilities to transform a compact loft of just 700 square feet into an artists haven, a poetic sanctuary.


P. 02


P. 03


P. 04


P. 05
At the heart of the design of this Compact Taipei Loft is the concept of creating a scene step by step, which is fully reflected throughout the house. The studio creates a peaceful atmosphere by maximizing the use of high ceilings and ample Windows to flood the interior with natural light, creating a harmonious connection with the surrounding environment. Carefully placed openings in the walls transform otherwise narrow areas such as stairs and small bedrooms into flowing Spaces that cleverly capture the ever-changing interplay of light and shadow. As the daylight changes, the foliage outside merges with the interior landscape, and each corner resembles a picturesque vignette, transforming each space into a unique scene.


P. 06


P. 07
在材料的选择上,fws_work 采用了深色调调色板。深色石膏和实木的运用,构成了丰富的背景,增强了阁楼的诗意氛围。这些材料不仅具有美学品质,还因其能够唤起宁静和舒适的感觉,增加了空间的质感层次。楼梯覆盖着手工砖块,营造出历史感和温暖感,与现代设计元素形成鲜明对比。而保存完好的原始石材瓷砖地板,则将设计与环境完美融为一体。在茶室中,编织藤条折叠门取代了实心墙,让光和影能够渗透到空间中,增加了流动性和开放性,为住宅带来了温暖和亲密感。
In the selection of materials for this project, fws_work adopts a deep color palette. The use of dark plaster and solid wood forms a rich background and enhances the poetic atmosphere of the attic. These materials not only have aesthetic qualities, but also add layers of texture to the space due to their ability to evoke feelings of serenity and comfort. The staircase is clad in handmade bricks to create a sense of history and warmth that contrasts with modern design elements. The well-preserved original stone tile floor perfectly integrates the design with the environment. In the tea room, woven rattan folding doors replace solid walls, allowing light and shadow to permeate the space, increasing fluidity and openness, bringing warmth and intimacy to the house.


P. 08


P. 09


P. 10


P. 11


P. 12
这个阁楼专为艺术家设计,既是生活空间,又是创意圣地。艺术与设计的融合体现在每一个细节之中,从 Genggeng Studio 精心策划的艺术品到 Note In Silence 的极简主义舞台和造型,无不展现着独特的魅力。阁楼的布局鼓励运动和与空间的互动,每一步都能揭示新的视角和鼓舞人心的反思时刻。
Designed for artists, this loft is both a living space and a creative mecca. The fusion of art and design is reflected In every detail, from Genggeng Studios carefully curated artwork to Note In Silences minimalist stage and form. The layout of the loft encourages movement and interaction with the space, with each step revealing new perspectives and inspiring moments of reflection.


P. 13


P. 14


P. 15


P. 16


P. 17
fws_work 成功地将这个紧凑的阁楼改造成一个不仅满足业主实际需求,还能培养其创造精神的住宅。其结果是一个感觉比实际物理尺寸大得多的生活空间,充分证明了深思熟虑的设计在塑造家的体验方面具有强大的力量。在这个注重每一平方英尺的城市,fws_work 展示了如何将小空间转变为平静而富有创意的避难所。通过巧妙运用光线、精心挑选材料以及周到的设计,Compact Taipei Loft 超越了其物理限制,成为一个既鼓舞人心又宁静的诗意度假胜地,为重新构想紧凑生活树立了典范,为每一刻都注入了美感和意义。
fws_work has successfully transformed this compact loft into a home that not only meets the practical needs of the owner, but also fosters his creative spirit. The result is a living space that feels much larger than its actual physical dimensions, amply demonstrating the power of thoughtful design in shaping the experience of a home. In a city that values every square foot, fws_work shows how small Spaces can be transformed into calm and creative sanctuaries. Through the clever use of light, careful selection of materials, and thoughtful design, Compact Taipei Loft transcends its physical limitations to become a poetic resort that is both inspiring and serene, setting a model for reimagining compact living, infusing every moment with beauty and meaning.


P. 18


P. 19


P. 20


P. 21


P. 22
项目信息 / information
项目名称PROJECT NAME : Compact Taipei Loft( House FC )
位置LOCATION : Taipei, Taiwan, China
设计DESIGN : fws_work
内容策划 / Presented
编辑 EDITOR :Frank
撰文 WRITER :L·xue 校改 CORRECTION :
版权 COPYRIGHT : fws_work































