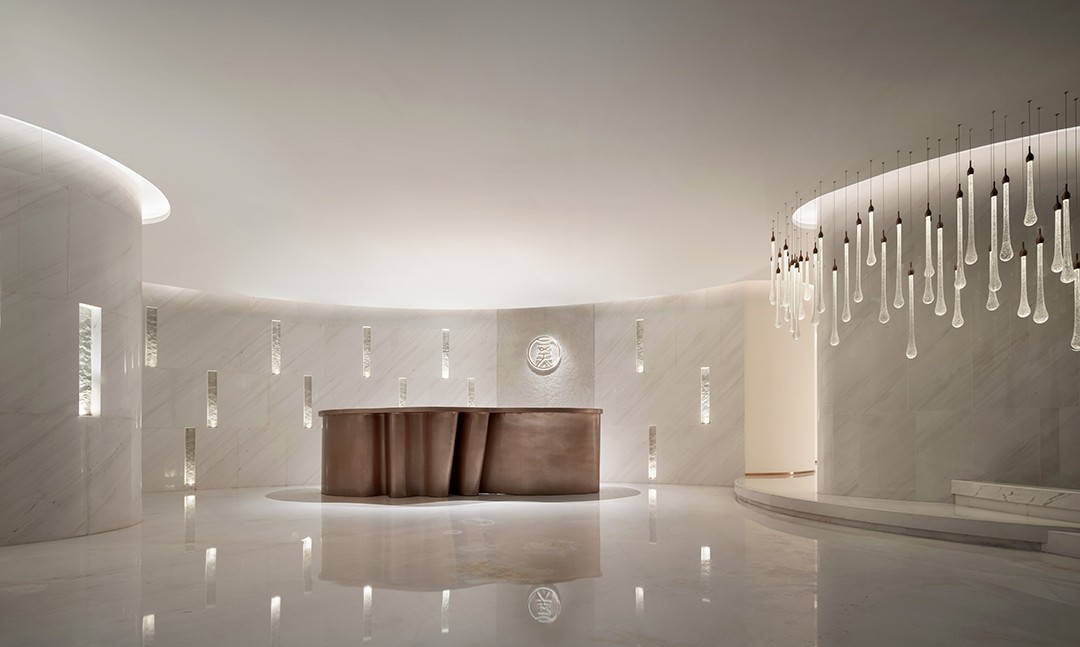细节 空间的故事 首
2024-08-29 13:45
Silvertop 住宅
| Silvertop
















Silvertop House将爱德华时代的别墅与为一个年轻家庭而建的明亮通风的现代建筑,通过精心整合,避免了常见的“盒式”设计。
Silvertop House combines an Edwardian villa with a bright and airy modern building for a young family, carefully integrated to avoid the usual boxy design.














原有房屋的外立面和华丽的原房被保留了下来,以符合遗产覆盖的规定,而新加建房屋则投入费用更加节省。房屋的顶部多为自然光,覆盖了市中心的银顶覆层。木材的使用创造了一个温暖的环境,为绿树成荫的马尔文提供了宁静的氛围。
The facades and ornate original houses were preserved to comply with heritage overlay regulations, while the new additions were put in more cost-effectively. The homes are topped with mostly natural light and covered with downtown silver roof cladding. The use of timber creates a warm environment and provides a tranquil atmosphere in tree-lined Malvern.
Cascais 住宅
| Cascais




















通过室内设计创造出一种瞬移效果并非易事。但Zoe相信,她们已经尽可能地接近了她们的目标。这一切都始于摆放在主客厅壁炉上方的作曲家柴可夫斯基的肖像。这幅肖像成为整个空间的核心构图重点,也是这个家氛围中的一个音符。彼得-伊里奇的音乐享誉世界,在这个家庭中,孩子们在他的作品中成长。
Creating a teleportation effect through interior design is no easy task. But Zoé believes they managed to get as close as possible to what they aimed to achieve. It all started with a portrait of the composer Tchaikovsky, which was placed in the main living room above the fireplace. It became the central compositional accent of the entire space and a musical note in the ambiance prevailing in this home. The music of Pyotr Ilyich is known worldwide, and in this family, the children are growing up with his works.














粗糙的抹灰墙壁,避免使用纯白色,质感织物和表面,大量使用木材,以及赤陶、裸色和海洋色调的葡萄牙色斑。他特别注重细节,这些细节讲述了空间的故事,反映了主人的品味。这个室内设计的主题是温暖的光线、享乐主义和细节,是熟悉传统的新生活。
Rough plastered walls, avoidance of pure white, textured fabrics and surfaces, extensive use of wood, and Portuguese patches of terracotta, nude, and marine tones. He pays special attention to details that tell the story of the space and reflect the owners tastes. The theme of this interior design is warm light, hedonism and details that are familiar with traditional new living.
Trove 住宅
| Trove




















设计的目的是最大化空间和光线,创造一个平静、宁静的环境,形成一个有趣的设计干预的背景。通过年轻的独立设计师的作品放置,弗莱克开始通过门把手、灯和厕纸座等经常被忽视的元素来创造阴谋和乐趣。
The aim of the design was to maximize space and light, creating a calm, serene environment that forms the backdrop for an interesting design intervention. Through the placement of the young independent designers work, Fleck set out to create intrigue and fun through often overlooked elements such as doorknobs, lamps and toilet paper holders.






















在内部,Trove由一系列开放的、充满光线的空间定义,这些空间以混凝土、木材、铝和拉丝不锈钢的触感调色板为特色。位于起居空间和楼梯间上方的扫光屋顶灯吸引了优质的自然光。通过创造连续性和视觉对话感,Flawk和NIKJOO用意想不到的饰面和形式表达了材料,以鼓励在家中移动时的情感反应和互动。内墙和天花板的角落也是弯曲的,软化了住宅战后结构的粗糙几何形状。
Inside, Trove is defined by a series of open, light-filled spaces that feature a tactile palette of concrete, wood, aluminum and brushed stainless steel. Sweeping rooflights located above the living spaces and stairwells attract quality natural light. By creating a sense of continuity and visual dialog, Flawk and NIKJOO express materials in unexpected finishes and forms to encourage emotional response and interaction as one moves through the home. Interior walls and ceiling corners are also curved, softening the rough geometry of the homes post-war structure.






























