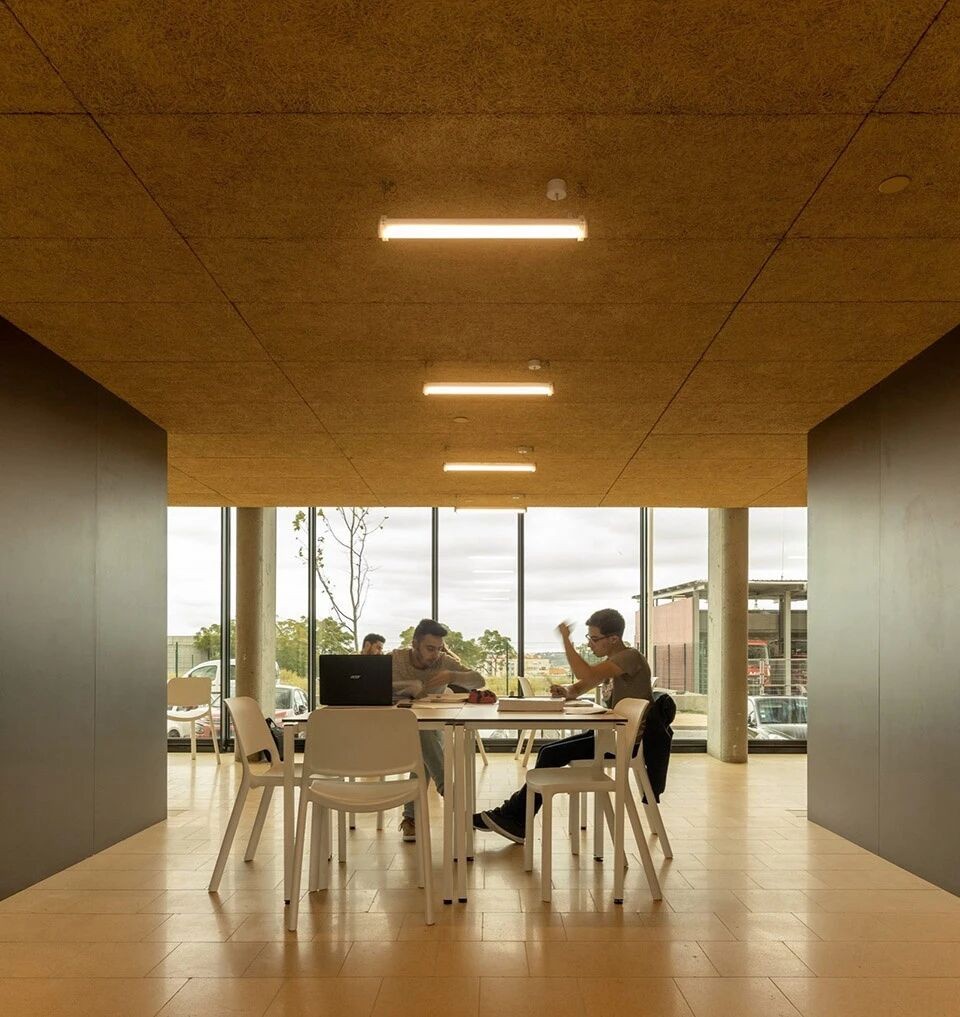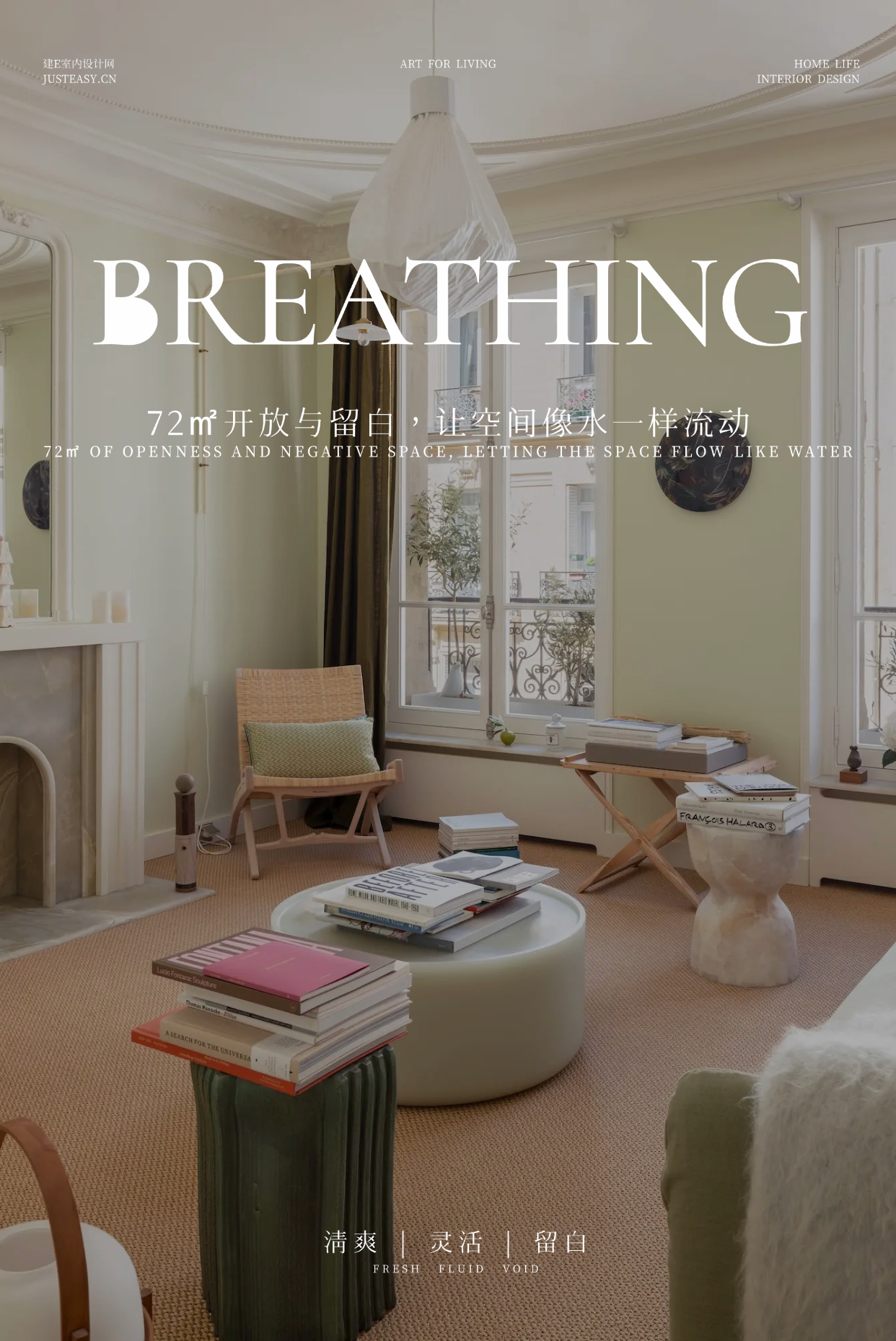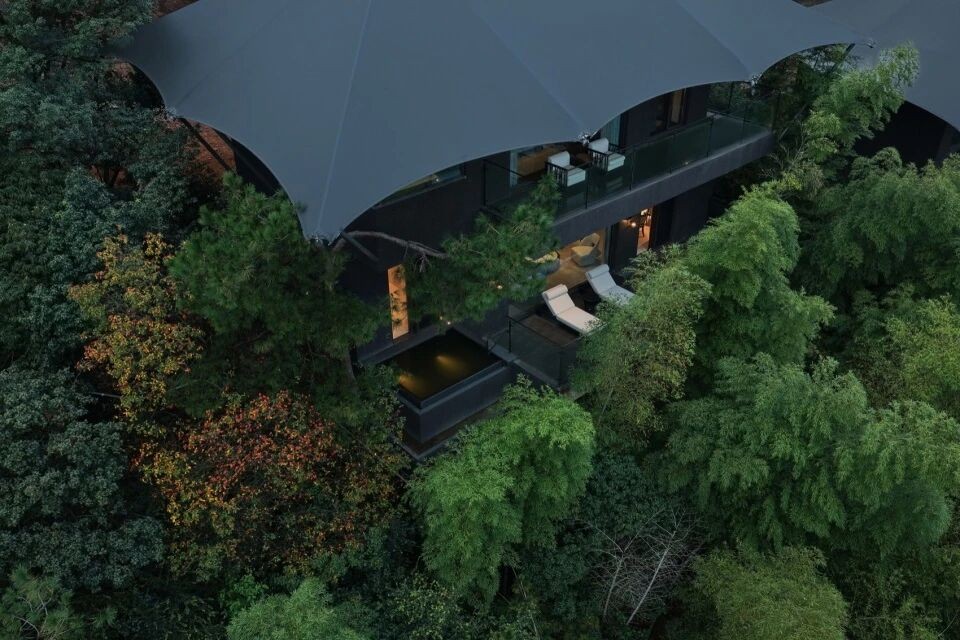Cloud Street,澳大利亚
2024-08-29 13:40
Part of an inner suburban neighbourhood, Cloud Street – a large family home with an extensive program - is a two-storey building with its own identity that appears modest and merges effortlessly into its surroundings. It reflects our ethos of building as background that avoids standing out but draws its strength from being part of and contributing to something else, in this case a relaxed suburban street with family friendly backyards.
云街(Cloud Street)是内郊区社区的一部分,是一栋拥有广泛功能的大型家庭住宅,是一栋两层楼的建筑,具有自己的身份,看起来朴素,毫不费力地融入周围环境。它反映了我们以建筑为背景的精神,避免脱颖而出,但从成为其他事物的一部分和为其他事物做出贡献中汲取力量,在这种情况下,一条轻松的郊区街道,拥有适合家庭的后院。
To appear recessive was our plan from the outset. It carried through from the initial concept to floor plans, form finding, material selection and detailing. And, although modest, it openly engages with the street. We removed the front fence and worked together with landscape designer Lisa Armstrong to create an open front yard with native plantings and casual sitting areas.
看起来隐性是我们从一开始就计划的计划。它贯穿了从最初的概念到平面图、找表格、材料选择和细节设计。而且,虽然规模不大,但它公开与街头互动。我们拆除了前围栏,并与景观设计师丽莎·阿姆斯特朗(Lisa Armstrong)合作,创造了一个开放式的前院,里面有原生植物和休闲休息区。
The street frontage is casual in its presence and once entered through an outside lobby, you find yourself in an organic array of rooms, a design move directly responding to the diverse and evolving needs of today’s family.
临街面的存在是随意的,一旦从外面的大堂进入,你就会发现自己置身于一个有机的房间阵列中,这一设计举措直接回应了当今家庭多样化和不断变化的需求。
The functional concept is a thoughtful arrangement of four zones: parents, children, communal and utilities. Pivotal to the design is the floorplan around a northern courtyard-style garden. Consequently, the home’s centre is a dining area at ground level, with private living areas to both sides. Parking, workshop, and utilities are located to the south.
功能概念是对四个区域的深思熟虑的安排:父母、孩子、公共和公用事业。设计的关键是围绕北部庭院式花园的平面图。因此,住宅的中心是地面的用餐区,两侧都有私人起居区。停车场、车间和公用设施位于南部。
Wanting to create an organism that virtually contracts and expands, we chose our rooms not to be rectangular: walls are angled, and ceilings sloped. The form of Cloud Street is broken down into small parts that are held together by two sleeping pavilions, parents at the rear, children and guests at the front. Whereas the parents’ wing is secluded with a staircase tucked behind the kitchen leading to the main bedroom with a private terrace, the kids’ wing features an open circular timber staircase, a fireman’s pole and access to a garden that can engage with the street.
为了创造一个几乎可以收缩和膨胀的有机体,我们选择我们的房间不是矩形的:墙壁是倾斜的,天花板是倾斜的。云街的形式被分解成小部分,由两个寝亭支撑在一起,父母在后面,孩子和客人在前面。父母的翼楼是僻静的,厨房后面有一个楼梯,通向主卧室和一个私人露台,而儿童翼楼则有一个开放的圆形木楼梯、一根消防员杆和一个可以与街道互动的花园的通道。
Going beyond aesthetics, but respectfully engaging with its environment on more than one level is at the core of Cloud Street’s design, construction, and use. Actively controlling thermal comfort, sunlight access, balanced natural light, natural air and ventilation, acoustics, and access to greenery informed layout, size and location of openings and material choices. Despite its formal complexity, the house was economically constructed around a rammed earth spine, selected for its low embodied carbon, thermal mass, how light animates its surface, but also for its acoustic quality.
超越美学,但在多个层面上尊重地与环境互动,是 Cloud Street 设计、建造和使用的核心。积极控制热舒适性、阳光照射、平衡的自然光、自然空气和通风、声学以及绿化通道,为布局、开口的大小和位置以及材料选择提供依据。尽管形式上很复杂,但这座房子是围绕夯实的土脊柱经济地建造的,之所以选择它,是因为其低隐含碳、热质量、光线如何使其表面充满活力,还因为它的声学质量。
A light-controlling verandah, strategically placed windows for natural ventilation and thick walls with integrated automated awnings ensure stable indoor temperatures, reducing reliance on artificial climate control. Clad in timber destined to mature gracefully, it symbolizes a symbiotic relationship with nature.
光线控制的阳台、战略性放置的自然通风窗户和带有集成自动遮阳篷的厚墙确保了稳定的室内温度,减少了对人工气候控制的依赖。它包裹在注定优雅成熟的木材中,象征着与自然的共生关系。
Being accustomed to smaller homes, Cloud Street is one of our largest houses to date. However, it is thought of as a building that reaches out, considered as a series of fragments and constructed with a restrained material palette to create a home that is environmentally sensitive and integrates with its community.
习惯于较小的房屋,Cloud Street是我们迄今为止最大的房屋之一。然而,它被认为是一座伸出的建筑,被认为是一系列的碎片,并用内敛的材料调色板建造,以创造一个对环境敏感并与社区融为一体的家。
Cloud Street rigorously applies passive solar design principles from the initial concept through planning and construction detailing, it employs low carbon materials, focusses on a healthy living environment. Despite being a large home with an extensive program, it subtly blends into and engages with its suburban context. At the heart of Cloud Streets design ethos is its unobtrusive presence. The architecture deliberately recedes, harmonizing with the neighbourhood through a thoughtful plan that extends from concept to execution, including material selection and landscaping.
云街从最初的概念到规划和施工细节,都严格应用被动式太阳能设计原则,采用低碳材料,专注于健康的生活环境。尽管是一个拥有广泛功能的大住宅,但它巧妙地融入了郊区环境并与之互动。Cloud Street 设计理念的核心是其不显眼的存在。建筑刻意后退,通过从概念到执行的深思熟虑的计划与社区和谐相处,包括材料选择和景观美化。
The residence is structured around a northern courtyard, optimizing passive solar benefits and natural ventilation. This strategic orientation, along with the designs floorplan, maximizes sunlight penetration and air flow, minimizing the need for artificial climate control. Features such as a light-controlling verandah, strategically placed windows, and thick walls with automated awnings further contribute to a stable and comfortable indoor climate.
该住宅围绕北部庭院构建,优化了被动式太阳能效益和自然通风。这一战略方向,以及设计的平面图,最大限度地提高了阳光的穿透力和空气流通,最大限度地减少了对人工气候控制的需求。光线控制阳台、战略性放置的窗户和带有自动遮阳篷的厚墙等功能进一步有助于营造稳定舒适的室内气候。
To preserve and nurture the site’s ecology, the landscape designers ensured that a thick layer of mulch was used over the site for six months prior to the landscape construction to protect the soil and minimise compaction. This was then later incorporated into the retained topsoil and used throughout the project - nourishing the sustainable garden designed to support bird life and create habitats for other species.
为了保护和培育场地的生态,景观设计师确保在景观建设前六个月在场地上使用一层厚厚的覆盖物,以保护土壤并尽量减少压实。然后,这些材料后来被纳入保留的表土中,并在整个项目中使用--滋养了可持续的花园,旨在支持鸟类生活并为其他物种创造栖息地。
Make and detailing of the building fabric was considered an integral part to the home’s overall thermal performance. The external walls are thickened up to increase insulation, window frames are from laminated timber to reduce drafts, external sunshading is detailed to be Integrated inside the external walls. The exterior, clad in timber, evolves naturally over time, symbolizing a living relationship with the environment.
建筑织物的制作和细节被认为是房屋整体热性能不可或缺的一部分。外墙加厚以增加隔热效果,窗框由层压木材制成以减少气流,外部遮阳板被详细地集成到外墙内。外部覆盖着木材,随着时间的推移自然演变,象征着与环境的生活关系。
We also love “the separate but together” design of the house where adults and kids can retreat to separate spaces for study, work and quiet time but come together for family time in the common areas.
我们也喜欢房子的“独立但在一起”的设计,成人和孩子可以撤退到不同的空间学习、工作和安静时间,但在公共区域一起度过家庭时光。
采集分享
 举报
举报
别默默的看了,快登录帮我评论一下吧!:)
注册
登录
更多评论
相关文章
-

描边风设计中,最容易犯的8种问题分析
2018年走过了四分之一,LOGO设计趋势也清晰了LOGO设计
-

描边风设计中,最容易犯的8种问题分析
2018年走过了四分之一,LOGO设计趋势也清晰了LOGO设计
-

描边风设计中,最容易犯的8种问题分析
2018年走过了四分之一,LOGO设计趋势也清晰了LOGO设计

































































































