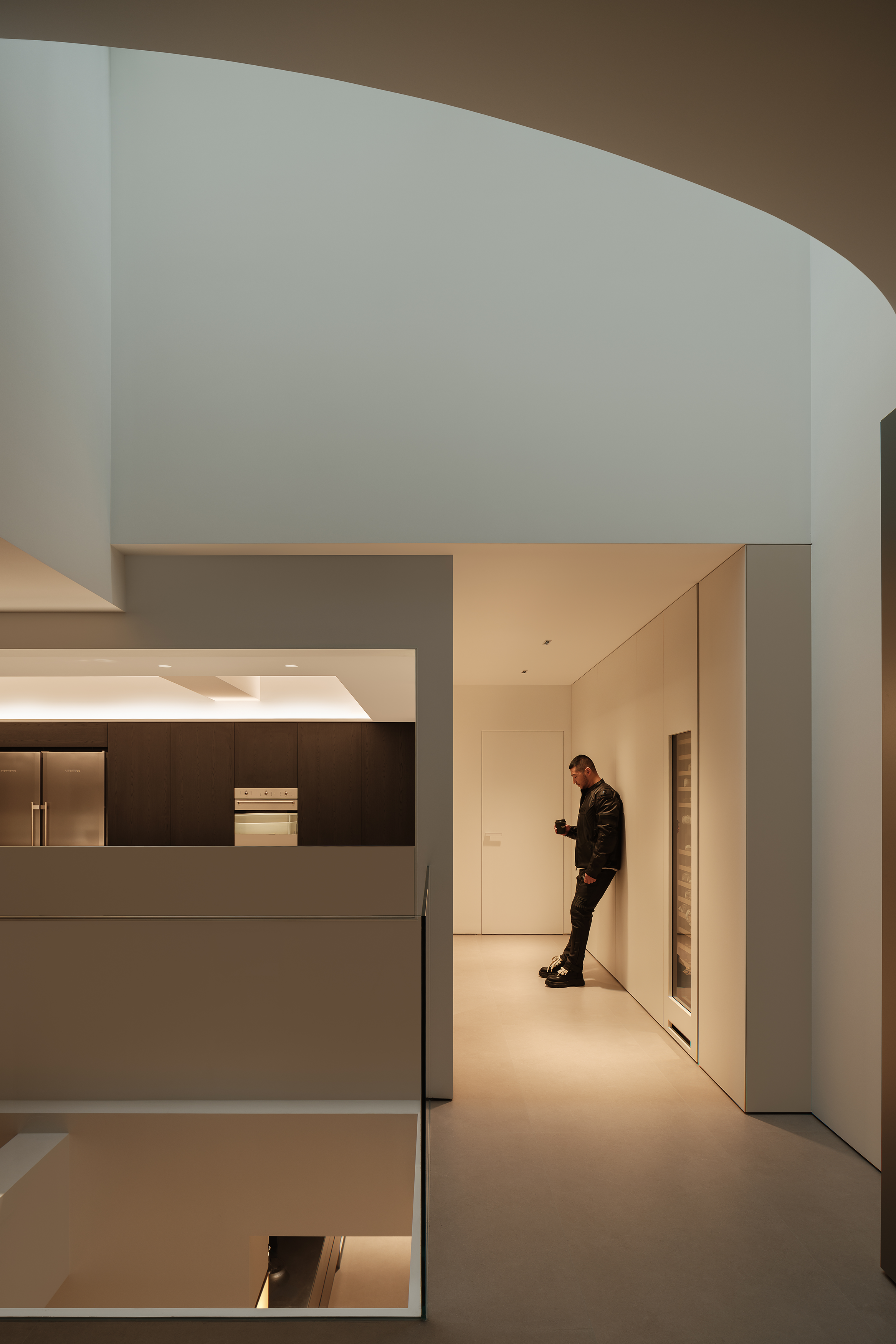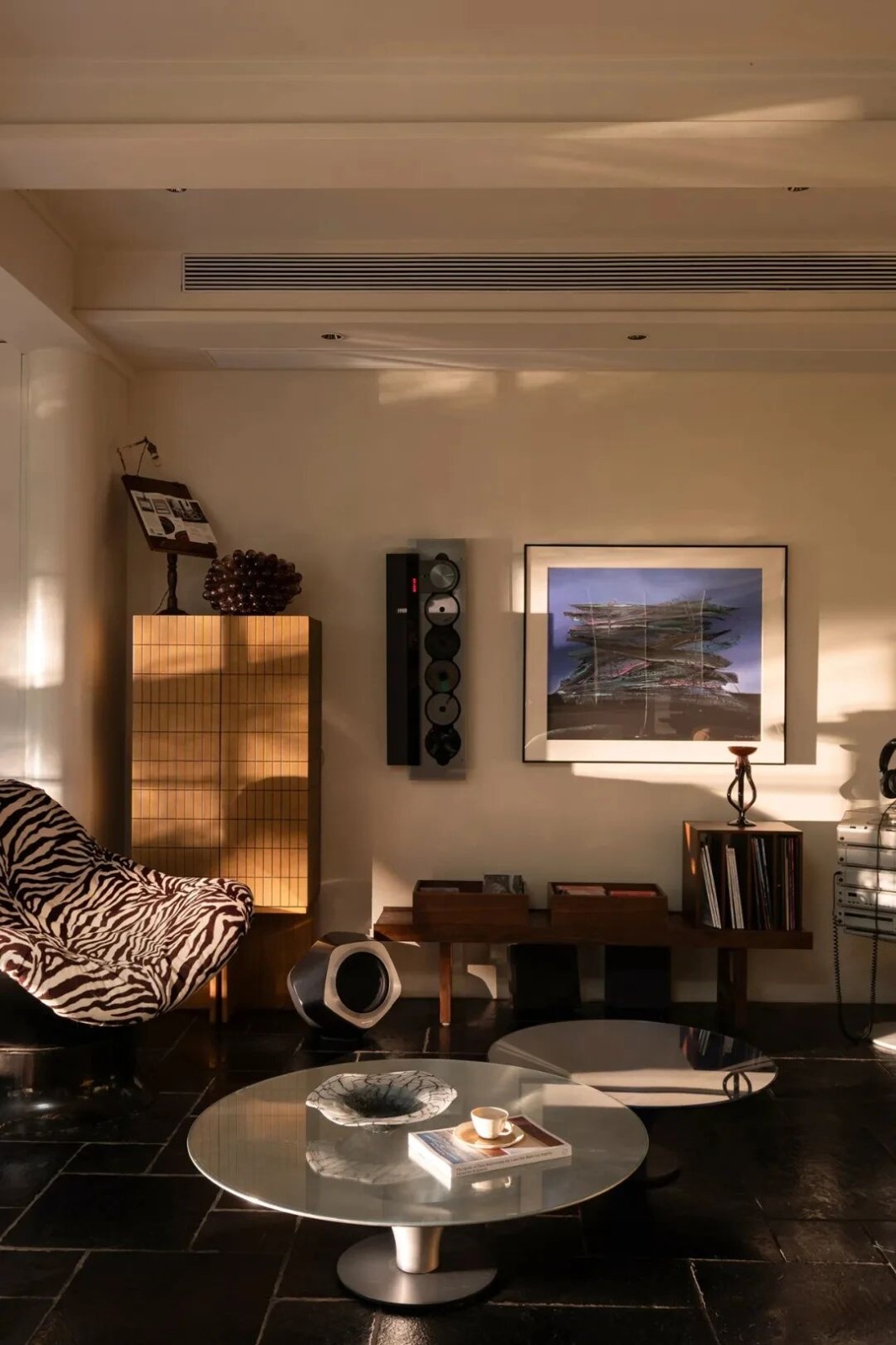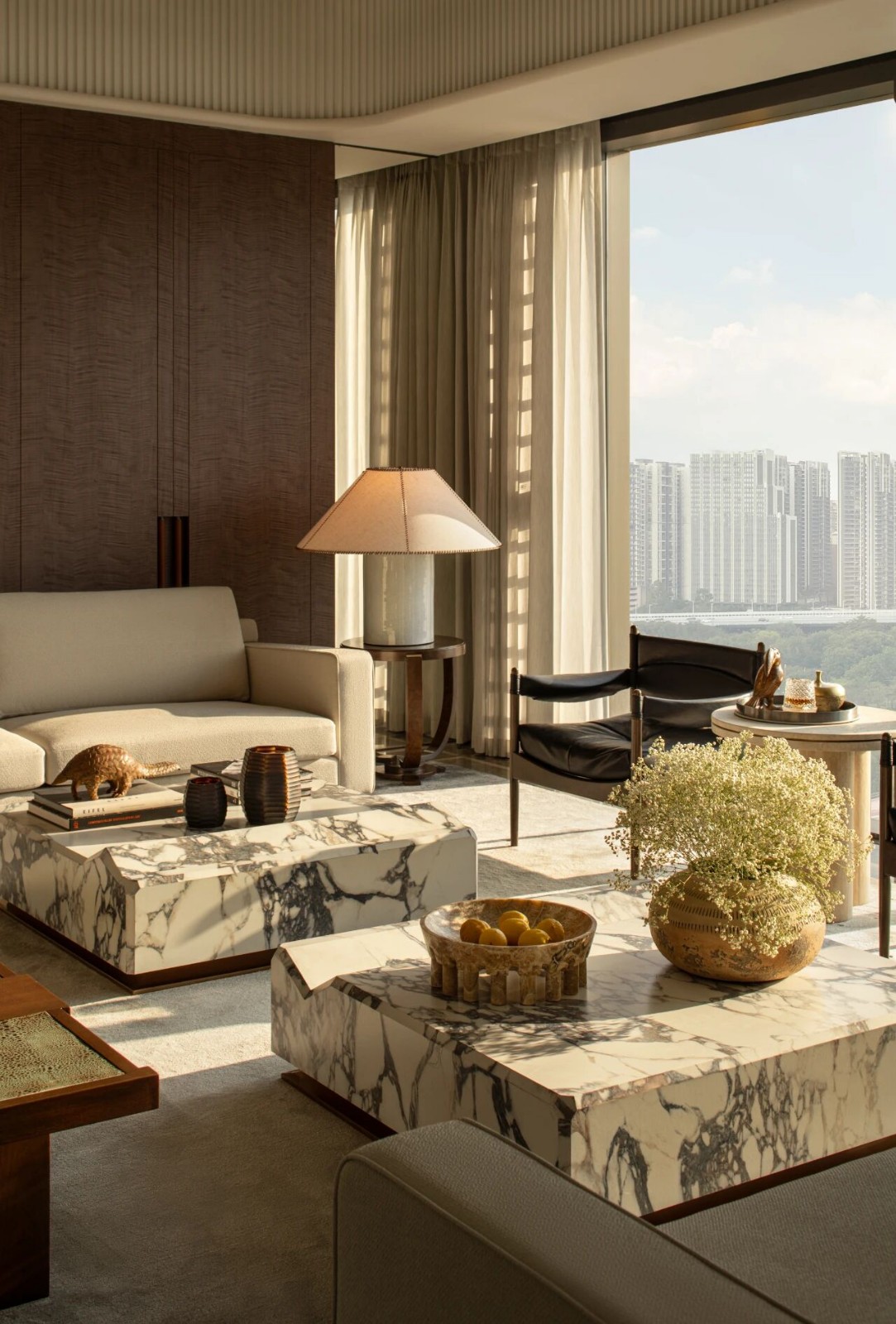Hi Hat House 美国科罗拉多州博尔德 首
2024-08-28 22:09


House is a distinctive residence located in the foothills of Boulder, Colorado, USA, designed by FLOWER Architecture. Originally planned to be built modularly in a factory and transported to the site, the house was ultimately constructed on-site due to the high cost of transporting and hoisting the modules.
是一座位于美国科罗拉多州博尔德山麓的独特住宅,由 FLOWER Architecture 设计。这座房子原本计划以模块化的方式在工厂建造并运输到现场,但由于运输和吊装模块的成本过高,最终改为在现场建造。






The interior design of the house is full of features. It consists of six modules. The upper module contains the kitchen, dining room, living room, master suite, utility room, and formal entrance. The lower module has the family room, mechanical room, guest room, and shared bathroom. The interior extensively uses built-in furniture, such as the widespread wooden floor, paneled walls, cabinets, and wooden ceilings, creating a warm and comfortable atmosphere. The exterior bricks are introduced indoors, matching with the custom wooden screens and the huge built-in sofa, showing a unique style. In addition, the house is equipped with a radiant heating system, and its small footprint and tight envelope make it highly energy-efficient.
房屋的室内设计充满了特色。它由六个模块组成,上层模块包含厨房、餐厅、客厅、主套房、杂物间和正式入口,下层模块则有家庭房、机械房、客房和共用浴室。室内大量采用了嵌入式家具,如遍布的木地板、镶板墙壁、橱柜和木天花板,营造出温馨而舒适的氛围。外部的砖块被引入室内,与定制的木屏风和巨大的嵌入式沙发相互搭配,展现出独特的风格。此外,房屋还配备了辐射供暖系统,小占地面积和紧密的围护结构使其具有高效的能源利用率。






In terms of the exterior design, considering that the house is located in the wildfire urban interface area, non-combustible exterior cladding, decks, and roofs are used, increasing safety.
在室外设计方面,考虑到房屋位于野火城市界面区域,采用了不可燃的外部包层、甲板和屋顶,增加了安全性。






























Overall, the interior and exterior design of the Hi-Hat House not only focuses on aesthetics and comfort but also fully considers functionality and safety. It is a unique residence.
总的来说,Hi-Hat House 的室内外设计既注重美观与舒适,又充分考虑了功能性和安全性,是一座独具特色的住宅。


▲三维
Pioneer
设计先锋队
校改:Pioneer
编排:设计先锋队































