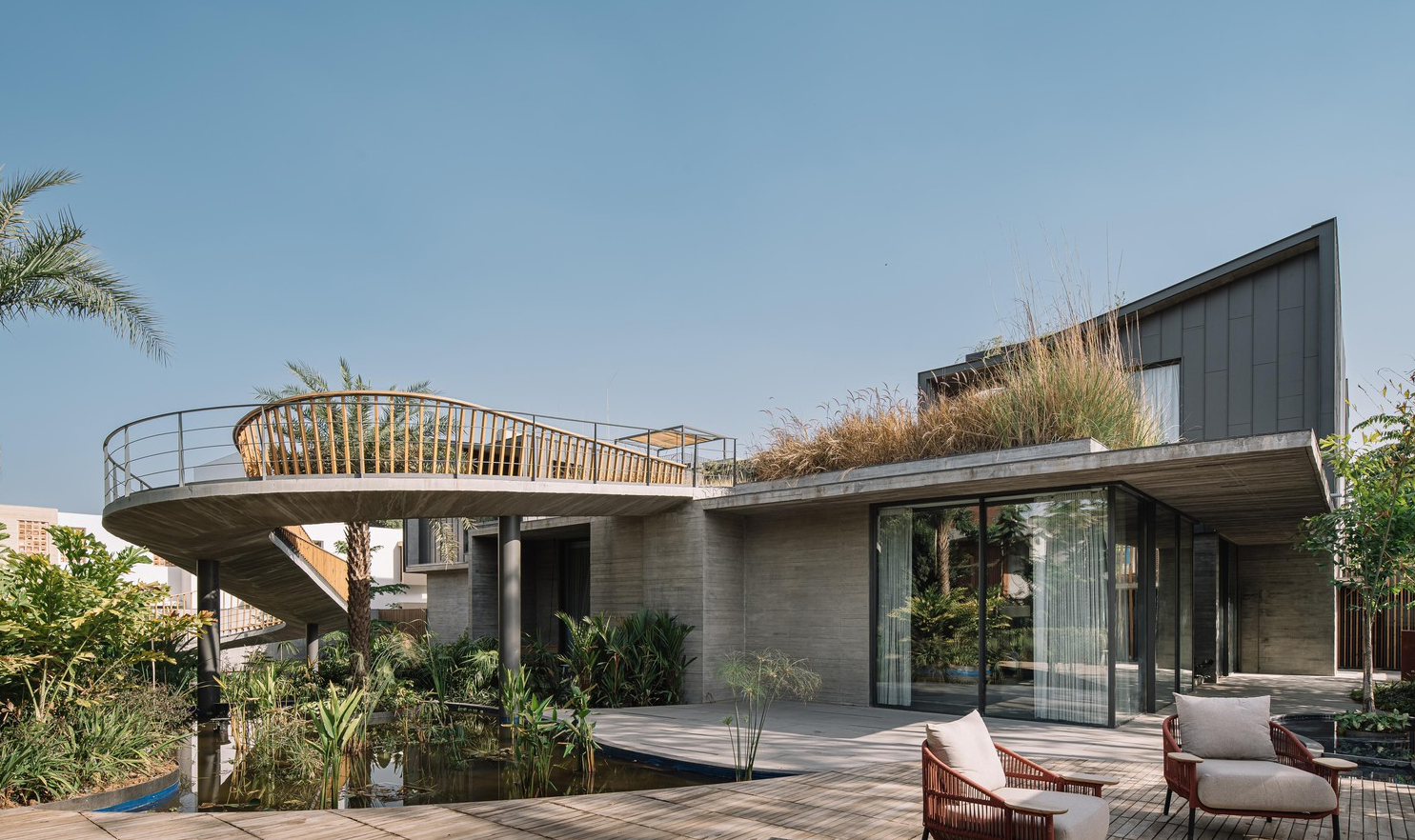Bleeker Street 肌理交织 | Bleeker Street 首
2024-08-28 13:12
Bleeker Street 住宅
| Bleeker Street




















这间公寓由General Assembly进行了翻新,它是永久保存的历史的一部分,建筑和公寓一次又一次地与这个历史街区的城市肌理交织在一起,随着一代又一代房主的到来,优雅地保持着建筑的完整性。
Renovated by General Assembly, this apartment is part of a permanently preserved history where the building and apartments have been intertwined time and time again with the urban fabric of this historic neighborhood, gracefully maintaining the integrity of the building as generations of homeowners have come and gone.




















这套面积为1 200平方英尺的住宅采用了丰富而富有个性的材料,从郁郁葱葱的天鹅绒、古铜色的黄铜到绘画图案,无不洋溢着温馨和怀旧的气息。简洁的细节设计和体贴的木制品与深色木材、艺术瓷砖和生活质感的混搭达到了令人舒适的平衡,让人联想起大学社交俱乐部。
The 1,200-square-foot home features rich and characterful materials, from lush velvets and antique brass to painted patterns, that ooze warmth and nostalgia. Simple detailing and thoughtful woodwork strike a comforting balance with a mix of dark woods, artistic tiles and lived-in textures reminiscent of a college social club.
Killiney Hill 住宅
| Killiney Hill
























Anam Design工作室负责为一家海外客户进行大规模室内装修的设计和项目管理。该新建住宅位于都柏林南部,坐拥都柏林湾的壮丽景色。工作室的任务包括装修和定制细木工制品设计、厨房和浴室翻新、带更衣室的新定制主卧层、带定制石材地板和卫浴设备的套房。
Studio Anam Design was responsible for the design and project management of an extensive interior fit-out for an overseas client. The new build home is located in the south of Dublin with breathtaking views over Dublin Bay. The studios brief included renovation and bespoke joinery design, kitchen and bathroom refurbishment, a new bespoke master bedroom level with dressing room, en-suite with bespoke stone flooring and bathroom fittings.




















从现场准备到安装和造型的每一个环节,他们都始终如一地负责到底。这包括电气、照明和管道改造的设计和交付、景观改善、家具和配件的规格和采购。通过与精挑细选、技术精湛的承包商合作,我们实现了高标准的装修效果。
They are consistently responsible for every aspect of the project from site preparation to installation and styling. This includes the design and delivery of electrical, lighting and plumbing modifications, landscaping improvements, specification and sourcing of furniture and fittings. By working with carefully selected, highly skilled contractors, we achieve a high standard of finish.































