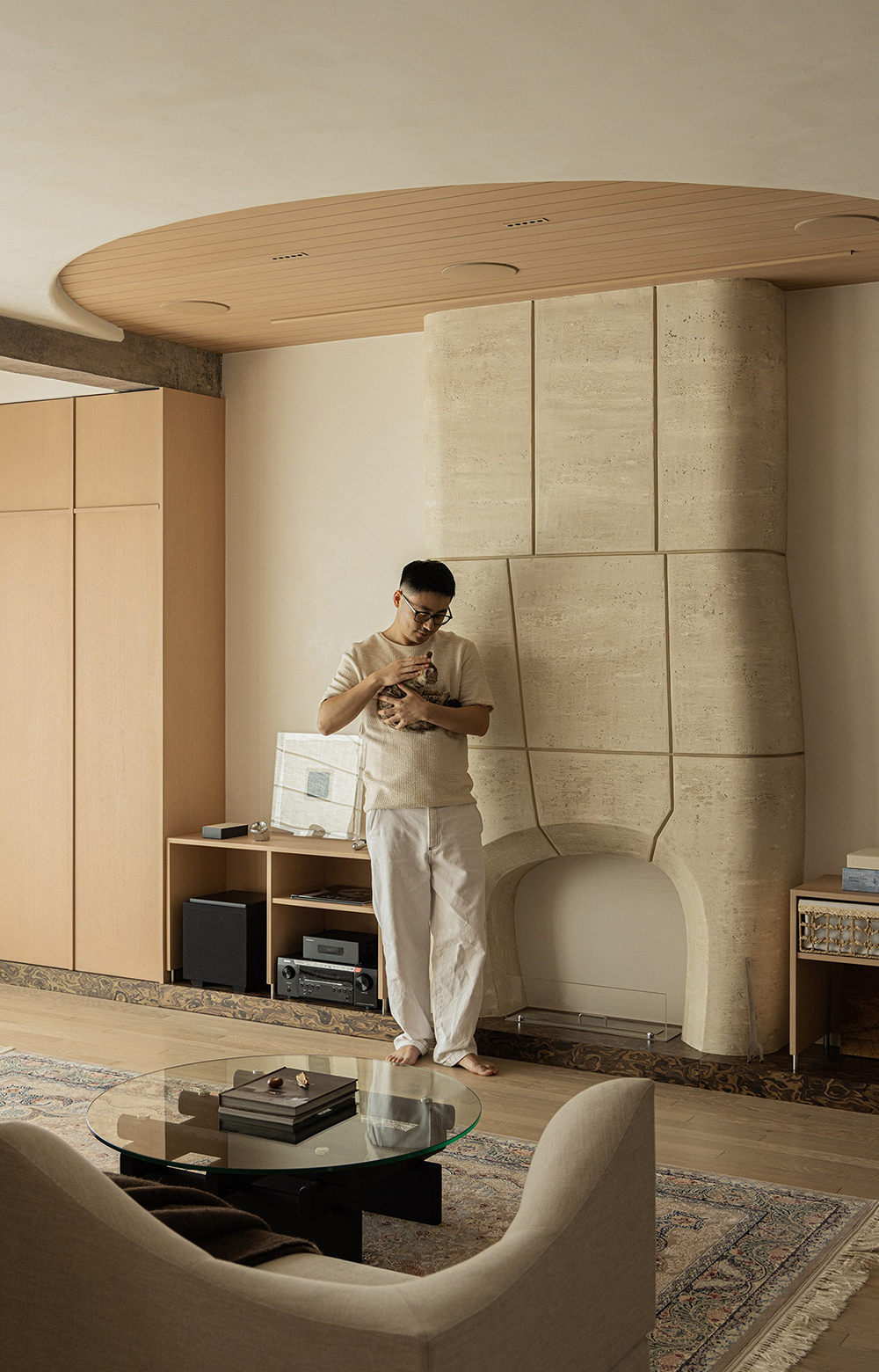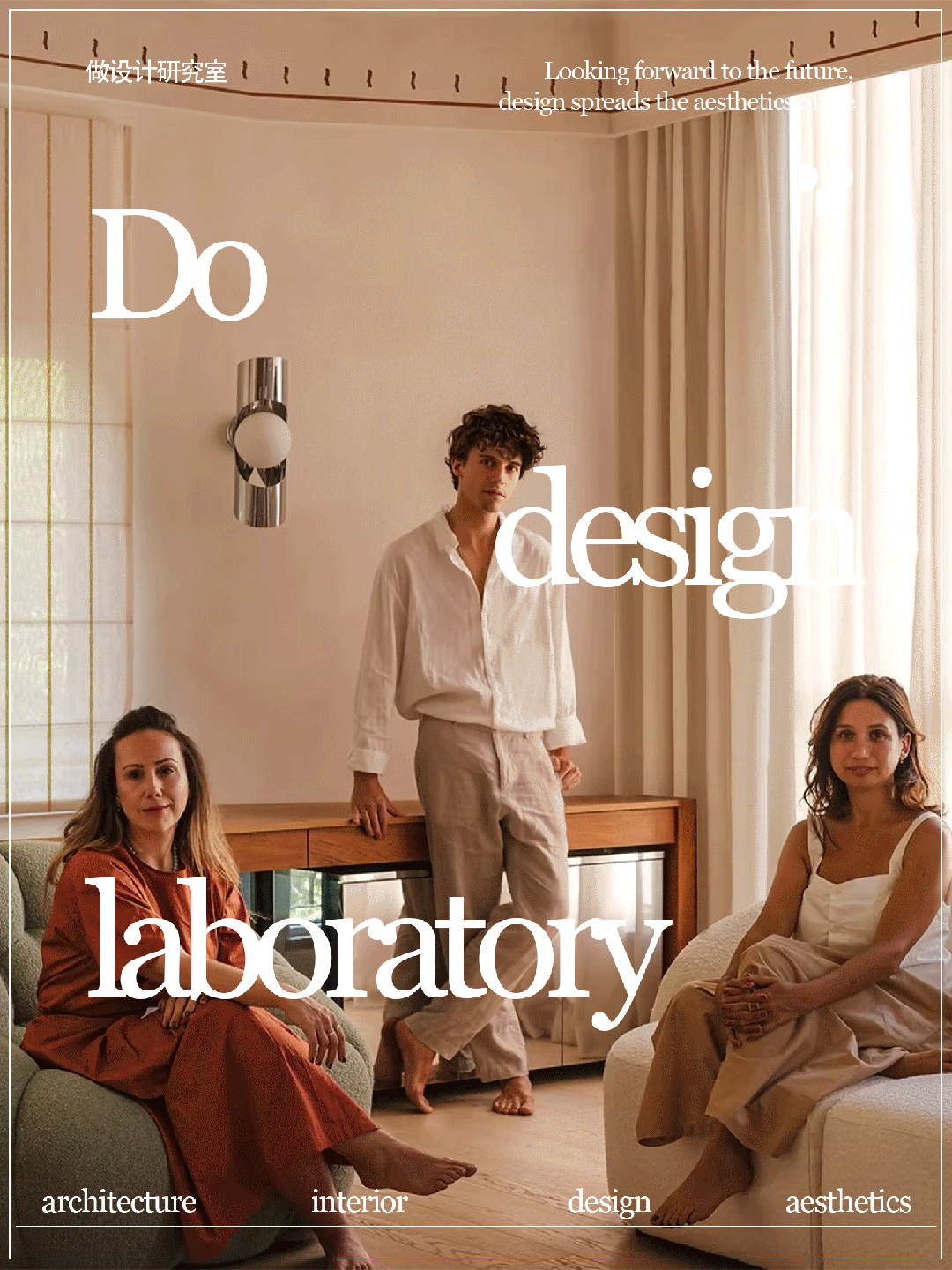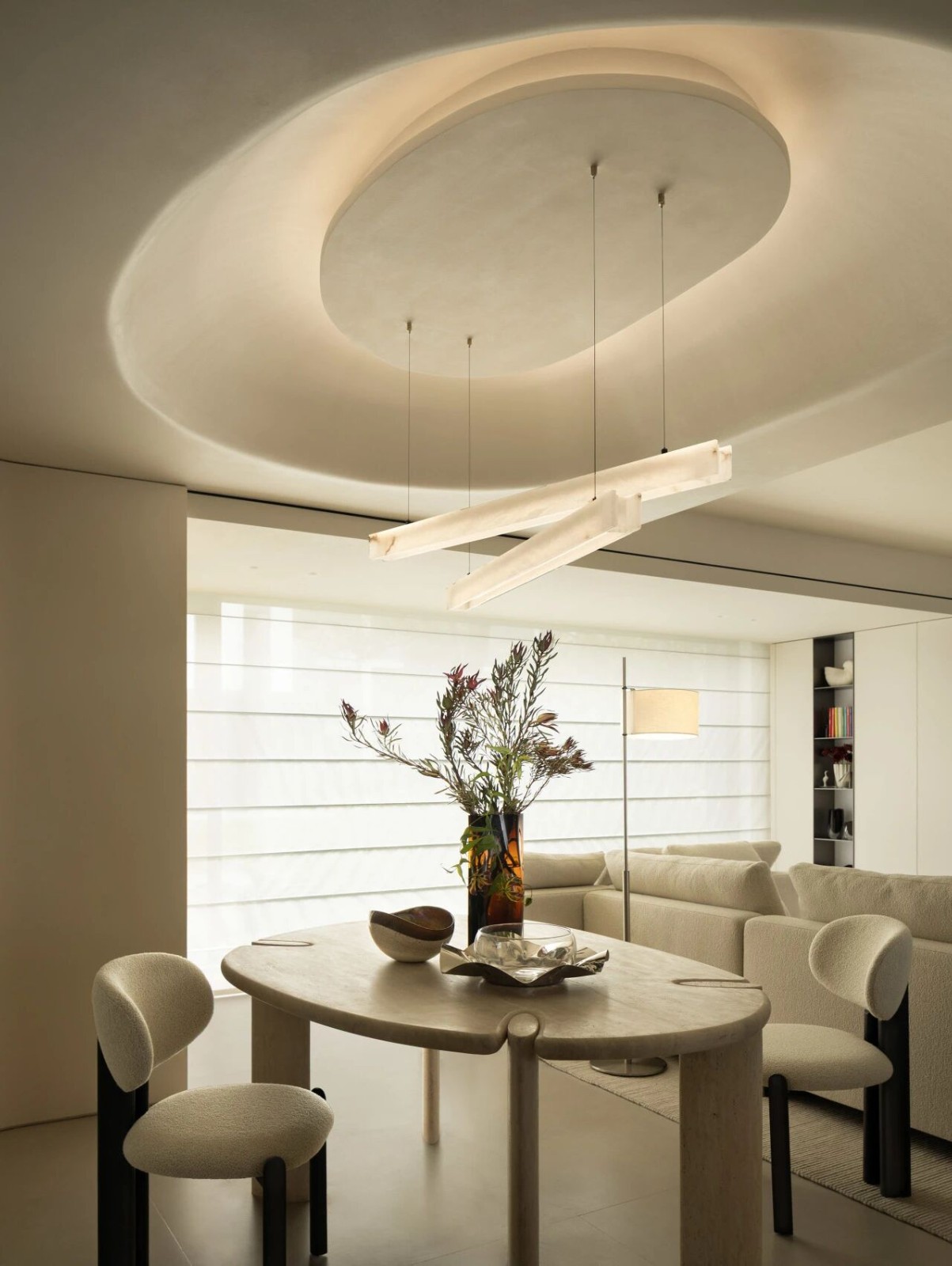TIMM 空间、盒子、艺术 首
2024-08-28 13:12


TIMM
TIMM建筑是一个以设计和研究为导向的国际合作体系,提供从小型建筑项目到大型城市的设计解决方案。
TIMM Architecture is a design and research oriented international network of partners offering design solutions ranging from small-scale architectural projects to large-scale urban interventions.






由专筑网yumi,韩平编译TIMM建筑事务所将一个古老的阁楼改造成了一个明亮的现代公寓,一边是历史小镇的景色,另一边是雄伟的山脉。室内景观的特点是原始的白色调色板,它引导游客走向焦点:一个木质覆盖的用餐区,作为外部世界的视觉框架。
TIMM Architecture has transformed an old attic into a bright contemporary apartment, offering vistas of the historic town on one side and framing the majestic mountain on the other. The interior scenography is characterized by a pristine white palette, which guides visitors towards the focal point: a wooden-clad dining area that serves as a visual frame to the outside world.








这个阁楼位于Mtatsminda区,这是第比利斯的一个历史区域,靠近缆车的下站,它占据了一座19世纪历史建筑的上方。阁楼的主人是房屋原始居民之一的后裔,他对建筑细节表现出特别的个人关怀和兴趣,这些细节讲述了建筑的演变和周围地区的故事。
Located in the Mtatsminda district, a historic area of Tbilisi near the lower station of the funicular, this attic occupies the space above a 19th-century historical building. The owner of the attic is a descendant of one of the original residents of the house, showing particular personal care and interest in the construction details that narrate the story of the buildings evolution and the surrounding area.










从阁楼风景如画的景色的启发,让人想起著名的格鲁吉亚画家Elene Akhvlediani的令人回味的艺术品,公寓的设计理念围绕三个不同的大气区:入口,客厅,和餐厅。
Inspired by the picturesque vistas from the attic, reminiscent of the evocative artwork of renowned Georgian painter Elene Akhvlediani, the apartments design concept revolves around three distinct atmospheric zones: the entry, the living room, and the dining room.








一个关键的设计挑战是无缝地整合通往生活区的楼梯。这个问题通过悬挂的穿孔钢墙来解决,在视觉上邀请客人上升,同时保持开放和透明的感觉。
A key design challenge was seamlessly integrating the staircase leading to the living area. This was resolved with a suspended perforated steel wall, visually inviting guests to ascend while maintaining a sense of openness and transparency.










21世纪的客厅是休闲娱乐的次要空间,而不是像20世纪那样是主要的起居区域。因此,它被刻意设计得尽可能中性,强调用餐区的框架。
The living room in the 21st century serves as a secondary space for casual recreation rather than the primary living area, as was typical in the 20th century. Therefore, it has been deliberately designed to be as neutral as possible, emphasizing the framing of the dining area.








窗户,勾勒出广阔的全景,被巧妙地处理,唤起了绘画的本质,而下面的加热座位区培养了一个温暖和诱人的氛围,体现了斯堪的纳维亚的“Hygge”概念。
The window, framing the sweeping panoramic view, is artfully treated to evoke the essence of a painting, while a heated seating area below cultivates a warm and inviting atmosphere, embodying the Scandinavian concept of Hygge.














内容策划 / Presented
策划 Producer :Design Poem
图片版权 Copyright :TIMM































