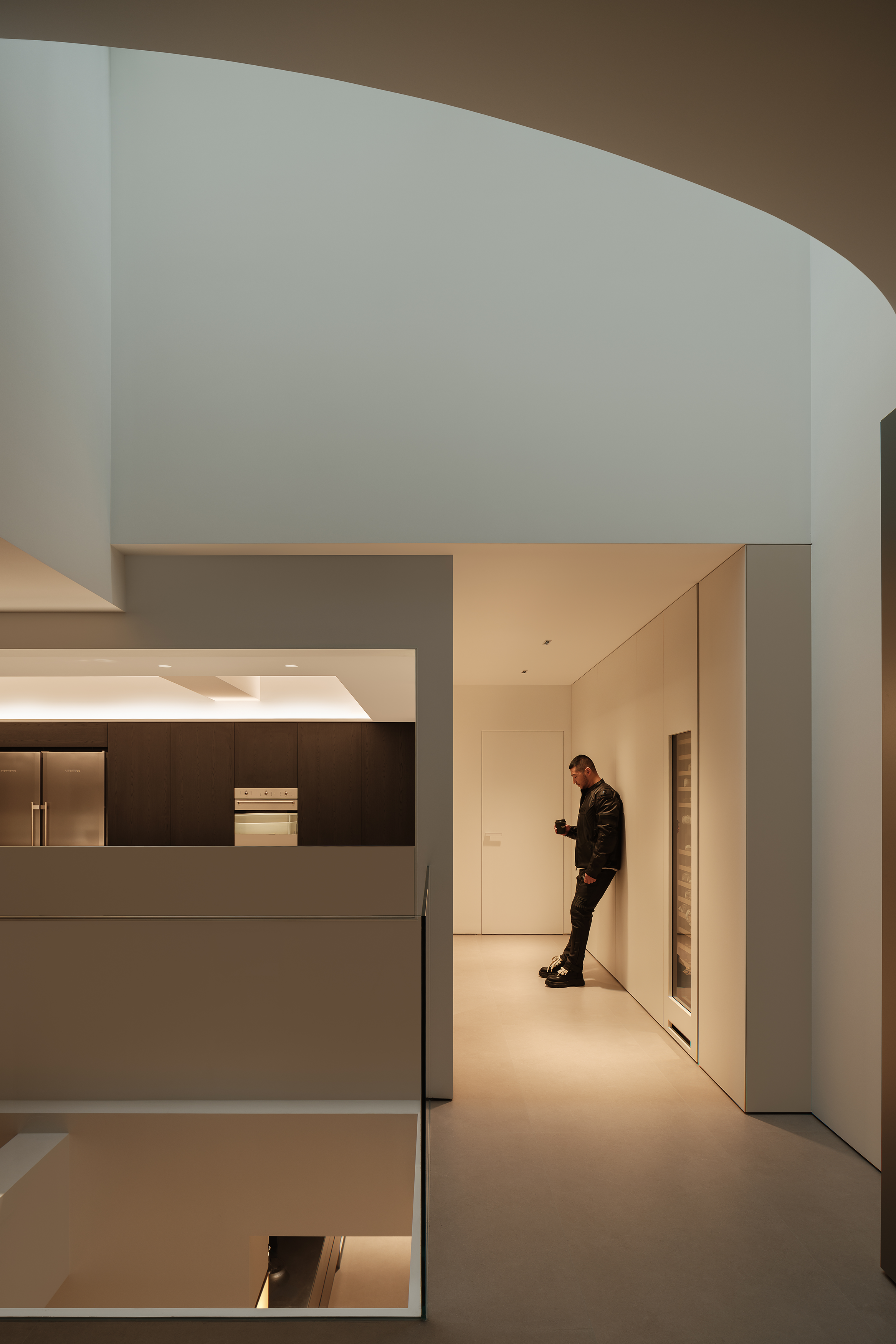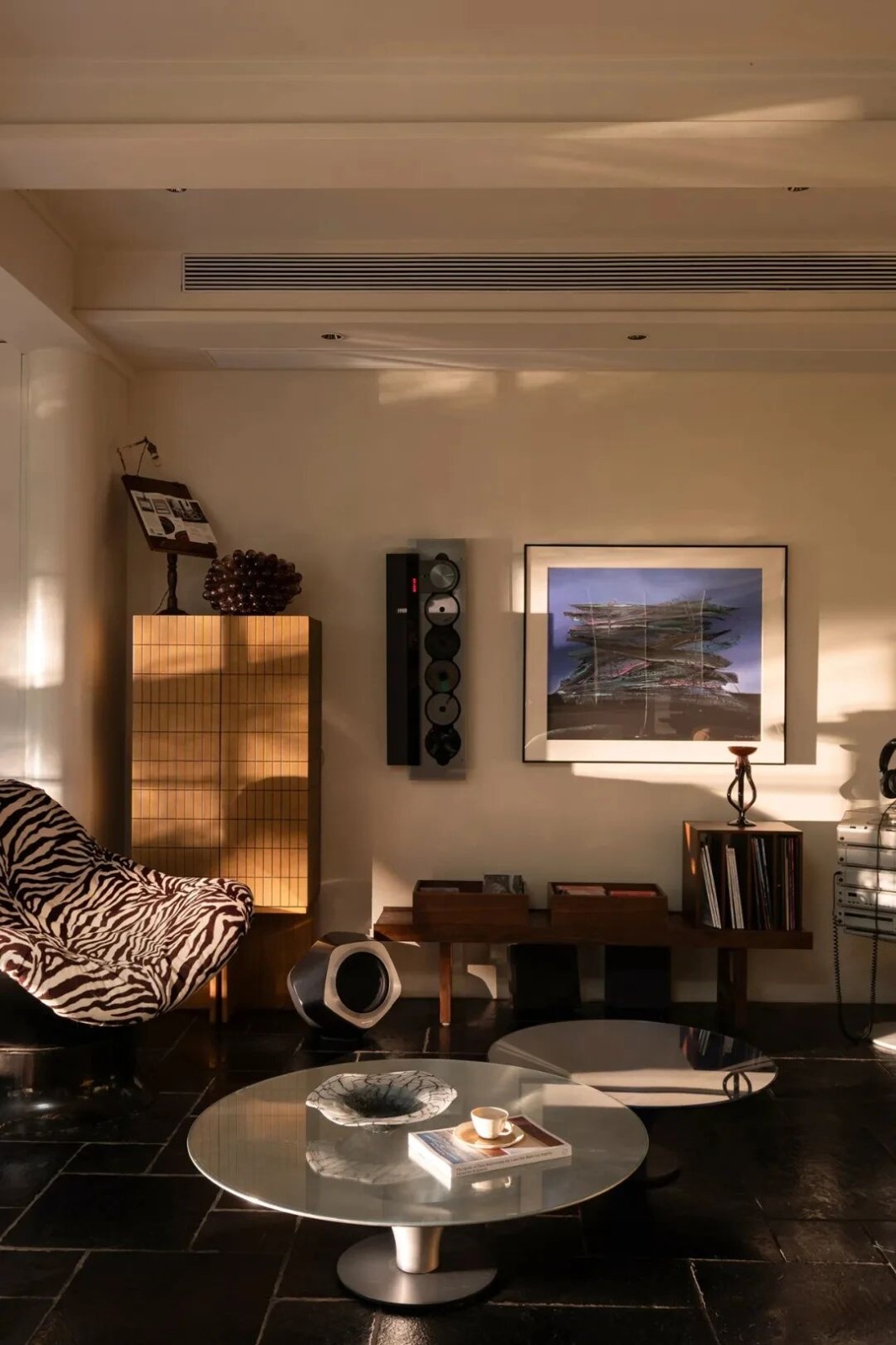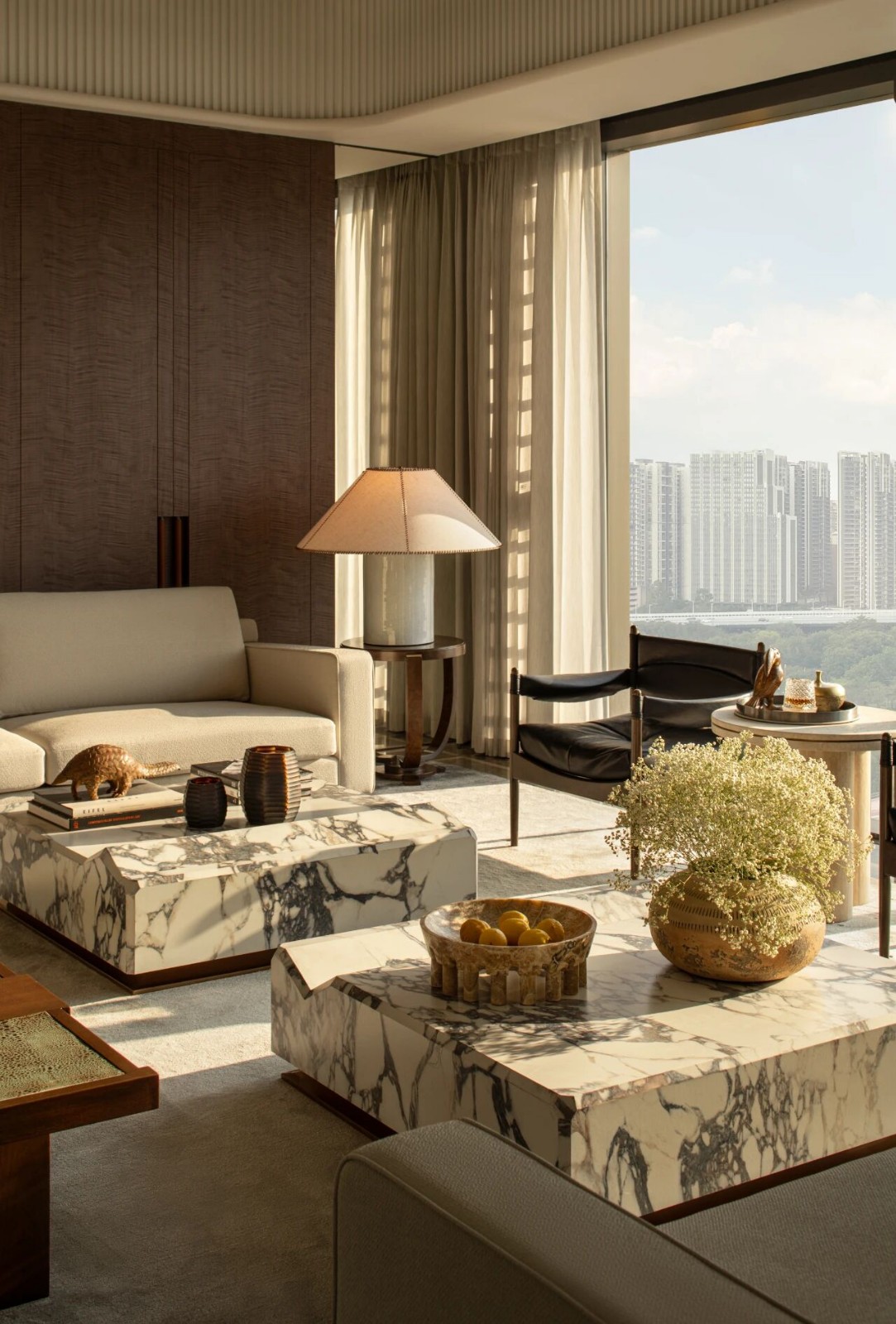新作| Norm Architects · 与自然共生 首
2024-08-25 20:53
最近,丹麦著名设计公司Norm Architects为他们的老客户Ästad Vingård完成了新酒店Sjöparken的设计。
新酒店与Norm Architects之前设计的ÄNG餐厅一样,都是位于著名的葡萄园Ästad Gård。
如果自然是馈赠,那么在瑞典,所有的酒店都享有原始的自然气息。极光、湖泊、冰雪······每一家酒店都赋予了北欧式的浪漫与优雅。
可持续发展不仅是现代建筑的潮流,更是对自然的深切尊重与保护。坐落于瑞典宁静湖畔的Sjöparken度假村,由Norm Architects精心设计与规划,完美诠释了这一理念。七座临湖的别墅仿佛漂浮在湖面上,每间客房都最大化地利用自然光与景观,与自然环境的紧密连接与融合,为游客带来身心彻底放松的度假体验。
Sustainable development is not only a trend in modern architecture, but also a profound respect and protection for nature. Sjöparken Resort, located by a serene lake in Sweden, was meticulously designed and planned by Norm Architects, perfectly embodying this concept. The seven villas on the lakeside seem to be floating on the water, and each room maximizes the use of natural light and landscapes, providing visitors with a truly relaxing holiday experience through its close connection and integration with the natural environment.
坐落于瑞典哈兰省宁静的山毛榉林中,全新的Sjöparken重新定义了宁静与奢华的精髓。其建筑愿景旨在自然怀抱中营造出一个理想的环境,让人们能够沉浸于私密的自我呵护与和谐生活的仪式之中。这些湖畔静谧之所散发出质朴的简约之美,同时又不失温暖与质感。
Nestled in the serene beech forests of Halland, Sweden, the new Sjöparken redefines the essence of tranquility and luxury. With an architectural vision to create the ideal setting for intimate rituals of self-care and harmonious living amidst nature’s embrace, these lakefront retreats exude an honest simplicity without sacrificing warmth and tactility.
概念的核心在于七栋精致地坐落于湖畔的别墅。每栋别墅通过玻璃走廊巧妙地将四个客房紧密相连,创造出一种漫步于露天村落的奇妙感受,以此向该地的历史致以深刻的敬意。这一匠心独运的设计巧妙地模糊了室内与室外空间的界限,增强了与周围环境的亲密联系,让人仿佛与自然融为一体。
At the heart of the concept are seven villas, perched delicately on the lake. Each villa seamlessly intertwines four hotel rooms through glass corridors, offering a poignant homage to the site’s history by creating the sensation of strolling through an open-air village. The intentional design masterfully blurs the boundaries between interior and exterior spaces, amplifying the intimate connection with the surroundings.
无论是在湖中私人浴台上享受清凉畅游,在客房桑拿房中放松身心,还是躺在床上透过宽敞窗户沉醉于宁静之中,每一刻都是与自然无与伦比的交融。通过一体化建筑元素和定制设计对空间的优化,这些简约而宁静的房间为沉浸式体验搭建了框架,注重宁静、团聚与健康。
Whether taking a refreshing dip in the private bathing jetties nestled in the lake, unwinding in the in-room saunas, or indulging in the tranquility of lying in bed and gazing through expansive windows, each moment unveils an unparalleled communion with nature. As integrated architectural elements and bespoke design optimize space, the minimal, peaceful rooms create a framework for immersive experiences, focusing on stillness, togetherness, and well-being.
在与米其林星级餐厅ÄNG的初步合作基础上,Sjöparken通过扩建酒店,无缝衔接并丰富了Ästad Vingård的提供内容。这不仅是一项超越功能性的举措,更是一次深入探索Ästad与Norm Architects如何通过合作让地点焕发新生的尝试。因此,Sjöparken成为了一个标杆,它代表着美学价值的汇聚与和谐表达,地产中的各个元素在这里协调统一,共同呈现出一个完美的整体。
Expanding on our initial collaboration with the Michelin-starred restaurant ÄNG, Sjöparken seamlessly augments the offerings of Ästad Vingård by extending the hotel. It’s a venture that transcends mere functionality, delving into an exploration of how the location can evolve through a collaborative effort between Ästad and Norm Architects. Consequently, Sjöparken stands as a benchmark, representing the convergence of aesthetic values and a harmonious expression as various elements of the estate align and come together in unity.
Sjöparken以其与自然环境直接而沉浸式的联系脱颖而出,这一理念贯穿于其设计的方方面面。对连接性的强调不仅仅是一种设计选择,更是对场所精神的颂扬,这种精神深深植根于建筑和室内空间之中。
Sjöparken sets itself apart by fostering a direct and immersive connection with its natural surroundings – an ethos that permeates every facet of its design. This emphasis on connectivity is not just a design choice; it’s a testament to the genius loci of the place embedded in both the architecture and interior spaces.
“该项目旨在实现平衡。我们希望创造出既能在最简约自然的方式中脱颖而出、令人惊叹,又能与这个地方完美融合、显得超凡脱俗且独一无二的作品。”—— Norm Architects
The project is all about balance. We wanted to create something that could stand out and be spectacular in the most understated and natural way possible. A project that seems like the most natural thing for this place and at the same time as something otherworldly and unique.———— Norm Architects
建筑设计巧妙地融合了细腻与精妙,无缝衔接当地建筑传统。木质的外观和绿色的屋顶向该地区的建筑遗产致敬,营造出与周围环境相呼应的视觉和谐。实质上,这些别墅吸引着那些渴望逃离喧嚣、投入自然怀抱的人们,在这里,建筑成为了奢华生活与瑞典未受侵扰的自然美景和谐共存的桥梁。
The architecture is a masterful dance of subtlety, seamlessly blending into the local building traditions. Wooden cladding and green roofs pay homage to the region’s architectural heritage, creating a visual harmony that resonates with the surroundings. In essence, the villas beckon those seeking an escape into nature’s embrace, where architecture becomes a conduit for a harmonious coexistence between luxurious living and the untouched beauty of the Swedish landscape.
随着别墅群宛如浮岛般矗立,宁静的湖泊风光尽收眼底;每栋别墅都配有一个私人泳池,巧妙地隐藏于湖面之下。通过与水及自然环境的这种清晰联系,建筑设计本能地让人感受到轻松与惬意。无论是水声潺潺,还是光影在水面上摇曳,都带来一种宁静感。甚至湖泊及其生物多样性的气息,也创造了一种独特的体验。这是一次奢华而舒适的体验,从大量使用原始自然材料,到通过层板、百叶窗、纺织品和天窗优雅地过滤光线,视觉与触觉的每一刻都触动着宾客的感官与心灵。
Uninterrupted views of the tranquil lake are omnipresent as the villas form a floating village; each unit graced with a private pool discreetly hidden beneath the surface of the lake. Working with this clear connection to the water and the natural surroundings, the architecture instinctively makes you feel at ease. There is something calming about both the sound of water and the reflection of light on water. Even the scents of the lake and its biophilic life, creates a special experience. It’s a luxurious and comfortable experience, complemented with visual and tactile moments that appeal to the senses and well-being of the guests, from the abundant use of raw natural materials to the elegant ways of filtering light through lamellas, louvers, textiles, and skylights.
室内空间同样充满了与自然的深刻联系:墙面覆盖着温暖的橡木饰面,柔软的纺织品展现出精致的纹理,天然石材与陶瓷则以其独特的质感吸引着感官。这一切都与大地、相邻的森林以及环绕着这些独特别墅的波光粼粼的水面紧密相连。
On the inside, everything from the walls adorned with warm tones from oakwood cladding, the intricate texture of soft textiles, and the sensory allure of natural stone and ceramics is likewise intricately linked to the earth, the adjacent forest, and the rippling waters that surround the exclusive villas.
在每个房间内,通过巧妙设置的木质百叶窗,实现了休息区与卧室之间的无缝分隔,既保持了透明感又不失私密性,同时还将过滤后的光线转化为迷人的墙面艺术,省去了额外的装饰。这种过滤日光的方式增添了一抹神奇色彩,使得房间在一天中随着光线的变化而展现出不同的魅力。无论是光线在白云石粉刷的天花板上反射,还是在木质饰面上流转,整个氛围都经历着令人着迷的变化。光线与空间的互动,创造出动态的三角形光斑,或是温柔地穿透窗帘的自然纤维,确保了每一次体验都独一无二、丰富多彩。
In each room, a seamless division between the lounge area and bedroom is achieved with strategically placed wooden louvers, striking a balance between transparency and privacy, while also transforming filtered light into enchanting wall art, eliminating the need for additional decor. This way of filtering daylight adds a magical touch, resulting in rooms that evolve and captivate throughout the day. Whether the light reflects off the dolomite plaster ceilings or the wooden cladding, the atmosphere undergoes a mesmerizing transformation. The interplay of light, creating dynamic triangles or softly filtering through the natural fibres of draping, ensures each experience is uniquely varied.
为了与日光相辅相成,人工光源的照明场景同样对氛围和舒适度至关重要。我们与Anker-Co紧密合作,营造出一种宁静的氛围,让照明似乎融入了环境之中——我们并不希望创造过于戏剧化的效果来与室外令人叹为观止的自然风光争锋。相反,柔和的灯光强调了空间的质感,让人倍感舒适。
The lighting scenarios of artificial light sources to compliment daylight are also crucial for the atmosphere and comfort. In a collaborative effort with Anker-Co, we have ensured a calm ambiance where the illumination seemingly disappears – we didn’t want to create anything too dramatic to compete with the breathtaking nature outside. Instead, the soft lighting accentuates the tactile nature of the space.
设计以橡木的深厚质感为基调,营造出宁静的氛围,刻意与自然环境建立深刻的联系。这种令人安心的环境不仅带来视觉上的愉悦,更让客人感受到触觉上的温暖以及空间划分所带来的宁静。设计的每一个细节都彰显着对舒适感的追求,以及与自然宁静本质的无缝融合。
Enveloped in the rich embrace of oak wood, the design cultivates a tranquil atmosphere, purposefully creating a profound connection with the natural surroundings. The comforting ambiance extends beyond visual delight, offering guests the warmth of tactile surfaces and the serenity of thoughtful spatial divisions. Every aspect underscores the commitment to well-being and a seamless integration with the soothing essence of nature.
材料调色板经过精心设计,旨在与窗外不断变化的瑞典自然景色和谐互动。它并不与外部景观竞争,而是作为一个平衡的基础,提供温暖与凉爽、柔软与坚硬、触感和光滑的平衡。它随着天气和季节的变化而变化,旨在提升整体的感官体验。
The material palette is crafted to interact harmoniously with the ever-changing Swedish nature just beyond the windows. Rather than competing with the external landscape, it serves as a balanced foundation, offering warmth and coolness, softness and hardness, tactility and smoothness. Adapting to the changing weather and seasons, it serves to enhance the overall sensory experience.
全木打造的私密桑拿室,将烤炉巧妙地融入地板中,并位于水边,营造出一种独特的体验——一个舒适的茧。从桑拿室过渡到湖面,再回到浴室,这一过程被精心设计成一次刻意的旅程,从木质的温馨舒适过渡到深色石材领域的宁静怀抱,这种转变类似于明暗对比的艺术。当你从明亮的木质内饰移动到石制的阴影洞穴时,只有淋浴间上方神圣的天窗照亮了一切,将空间延伸至天空。设计巧妙地触动人的感官,创造出一种柔和而又戏剧性的体验。
The intimate sauna, enveloped entirely in wood with an oven seamlessly integrated into the floor and positioned at the water’s edge, crafts a unique experience — a cocoon of comfort. Transitioning from the sauna to the lake and back to the bathroom becomes a deliberate journey, a design-induced shift from the cozy warmth of wood to the serene embrace of a darker stone realm. This transformation is akin to the art of chiaro-scuro, as you move from the illuminated wood interior into the shadowy cave of stone, enlightened only by a sacred skylight in the shower, extending the space into the sky. The design delicately engages the human senses, creating a soft yet dramatic experience.
鉴于房间紧凑的尺寸,门被巧妙地隐藏起来,以保持整体外观的流畅性。只有门把手是可见的,衣柜、桑拿房、橱柜和浴室的门都被巧妙地融入设计中,不显突兀。
Given the compact size of the rooms, doors are concealed to maintain a sleek appearance. Only the handles are visible, with doors to the wardrobe, sauna, cabinet, and bathroom discreetly integrated into the design.
这个坐落在湖畔的小村庄,由朴素的木质别墅组成,其建筑灵感源自多个不同的源头——从带有木质码头的湖上简易渔屋,到路易斯安那现代艺术博物馆著名的玻璃走廊。
The small village of humble wooden villas on the lake draws on many different sources of architectural inspiration – from simple fishing huts on a lake with a wooden pier to the well-known glass corridors at the Louisiana Museum of Modern Art.
室内与室外空间之间的无缝互动超越了单纯的美学范畴,塑造了空间的利用方式。因此,与周围自然的联系并非事后考虑,而是指导建筑和设计决策的基本原则。阳光如何穿透房间、材料如何反映自然元素、以及酒店内部的流畅移动——所有这些都是有意为之的举措,体现了这样一种信念:建筑可以成为人造与有机之间的桥梁。
The seamless interplay between the interior and exterior spaces extends beyond mere aesthetics, shaping how the space is utilized. Hence, the connection to the surrounding nature is not a mere afterthought but a guiding principle that has influenced architectural and design decisions alike. The way that sunlight filters through the rooms, the choice of materials that mirror the natural elements, and the fluidity of movement within the hotel – all are intentional gestures, a manifestation of the belief that architecture can be a bridge between the man-made and the organic.
建筑风格独具北欧特色,但其中也不乏过渡空间的元素,如每栋房屋间由柱子支撑的走廊、百叶窗元素以及木质露台,这些都是对传统日本建筑元素的演绎。结合热带度假胜地中的水屋类型学,这片豪华酒店客房的聚集地成为了一个全新的混合体,拥有自己独特的个性。
The style of the architecture is distinctively Nordic, but there are also elements of transitional spaces like the column-lined walkways between each house, the louvered elements, and the wooden deck, that are translations of elements in traditional Japanese architecture. Fused with the water villa typology from tropical resorts, this enclave of luxurious hotel rooms become a completely new hybrid with its own new character.
Norm Architects 在2024丹麦设计节,左起Jonas Bjerre-Poulsen、Sofie Thorning、Frederik Werner、Kasper Rønn Von Lotzbeck、Katrine Goldstein、Peter Eland
Norm Architects凭借在住宅、酒店、工业设计和创意指导方面长达15年的国际经验,致力于重新诠释建筑环境。
Drawing on 15 years of international experience within residential, hospitality, industrial design and creative direction, Norm Architects works to re-sensualize the built environment.
Norm Architects成立于2008年,是一家总部位于哥本哈根的事务所,致力于通过设计丰富人类体验。作为跨学科的建筑师和设计师,我们将自己的工作视为成就幸福的手段,视为提炼与人物和地点产生共鸣的美学。
Founded in 2008, Norm Architects is a Copenhagen-based practice working with design to enrich the human experience. As multidisciplinary architects and designers, we consider our work as a facilitation of well-being, as a distillation of aesthetics that resonate with the unique person and place, and as a system that supports universal human needs.
无论项目是建筑、室内设计还是产品,都体现了极简主义与更大目标的融合,即通过拥抱身心合一的触觉设计来重新诠释建筑环境。在工作过程中,我们的目标始终是寻找设计的本质,无论其规模或位置如何,以创造与人类天生渴望归属感、自主性和身份认同相连的建筑、空间和物体。我们的专长在于识别当无需再增加或减少任何内容时,即当功能与美感相得益彰、作品看起来与感觉一样美好时的那一刻。
Each project – be it architecture, interiors or products – exemplifies minimalism infused with a larger aim to re-sensualize the built environment through haptic designs that embrace mind and body. As we work, our goal is always to find the essence of the design no matter its scale or location to create buildings, spaces and objects that connect with the innate human desire for belonging, autonomy and identity. Our expertise lies in recognizing the moment when there is nothing more to add or take away; when function meets beauty and the work feels as good as it looks.
采集分享
 举报
举报
别默默的看了,快登录帮我评论一下吧!:)
注册
登录
更多评论
相关文章
-

描边风设计中,最容易犯的8种问题分析
2018年走过了四分之一,LOGO设计趋势也清晰了LOGO设计
-

描边风设计中,最容易犯的8种问题分析
2018年走过了四分之一,LOGO设计趋势也清晰了LOGO设计
-

描边风设计中,最容易犯的8种问题分析
2018年走过了四分之一,LOGO设计趋势也清晰了LOGO设计



























































































































