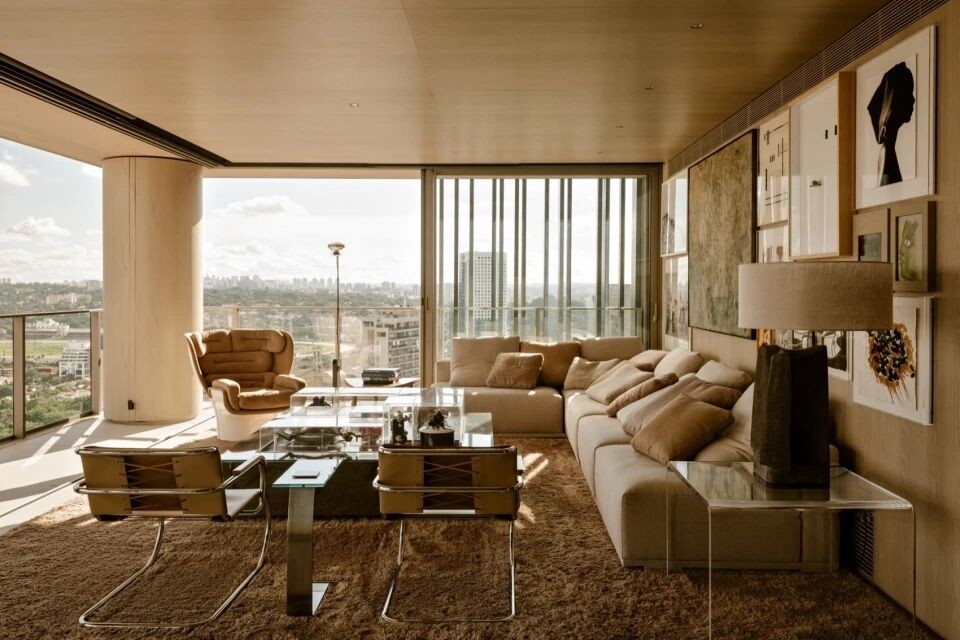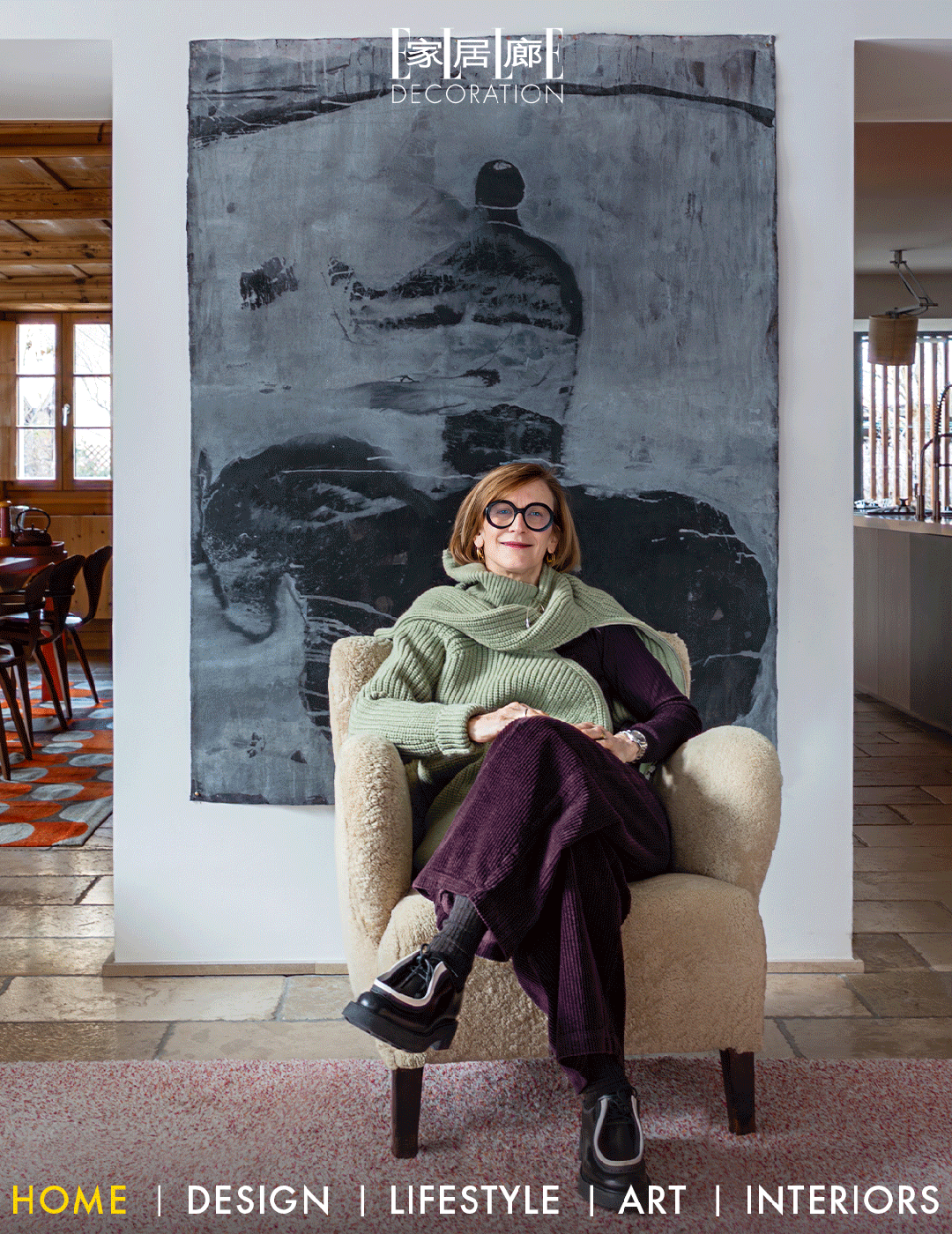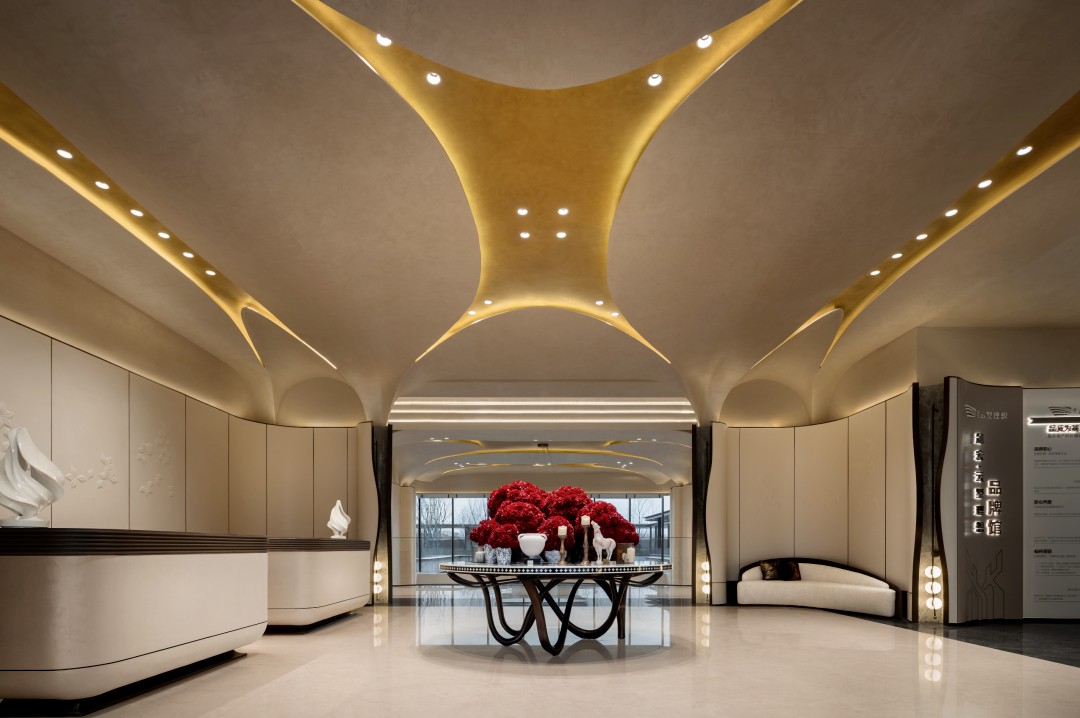Felipe Carolo,巴西圣保罗 首
2024-08-25 13:42


年轻的建筑师,在人生的新阶段开始,在与法国设计非常和谐的时代,当他发现一位法国女性设计了这个项目以及每个选择的原因时,在那个具有如此多欧洲美学参考的地方,他知道这将是你的房子,你想给它什么面子。室内建筑中巴西和法国风格的混合对于新项目非常重要。






Updating the plumbing and electrical of the 1970s apartment along with the kitchen renovation.
更新 1970 年代公寓的管道和电气设备以及厨房翻新。


A white base, but without monotony, is the architects mark, who builds all the environments of the elegant and modern apartment, a gallery full of style and comfort, and many references to French and Brazilian design, the two mix and create something new, different and classic. For example, in the living room, which has its entire base in white, it manages to harmonize with furniture colors throughout the room, the white chandelier, which dances on the ceiling, is the Vertigo, by the French Constance Guisset, made of carbon steel and vinyl. The brass lamp is an emotional heirloom. And the green lampshade is from Maison Aracaju, by two French people who developed the brand here in Brazil. Dots of color that make a difference in the background.
白色的基调,但没有单调,是建筑师的标志,他建造了优雅而现代的公寓的所有环境,一个充满风格和舒适的画廊,以及许多对法国和巴西设计的引用,两者混合并创造出一些新颖、不同和经典的东西。例如,在客厅中,其整个底座都是白色的,它设法与整个房间的家具颜色相协调,在天花板上跳舞的白色枝形吊灯是法国康斯坦斯·吉塞特(Constance Guisset)的眩晕灯,由碳钢和乙烯基制成。黄铜灯是情感上的传家宝。绿色灯罩来自Maison Aracaju,由两位法国人在巴西开发该品牌。在背景中产生差异的颜色点。






TV room 电视室
“电视室是任何家庭中最需要舒适的地方。在那里,我们聚在一起看电影,吃爆米花,和狗一起出去玩,在沙发上闲逛,没有时间离开。因此,沙发必须拥抱它“,建筑师说。




He bought this one for his previous apartment and replaced the original gray tone with white. Behind him, their ceramic collection sits on white shelves.
他为以前的公寓买了这个,并用白色代替了原来的灰色调。在他身后,他们的陶瓷收藏品放在白色的架子上。


Following the palette in light tones, the light beige rug is cute and “gives the feeling of stepping on the clouds, as it is a space originally designed to be a library, we chose not to place the TV on the wall, but rather on a loose piece of furniture designed by him and with an old TV feel, so that it is not in front of the door or facing the light. The brown and black iron poufs are by Brazilian designer Jorge Zalzupin.
遵循浅色调的调色板,浅米色地毯很可爱,“给人一种踩在云端的感觉,因为它是一个最初设计为图书馆的空间,我们选择不把电视放在墙上,而是放在他设计的一件松散的家具上,有一种旧电视的感觉, 这样它就不会在门前或面向光线。棕色和黑色的铁坐凳出自巴西设计师豪尔赫·扎尔祖平(Jorge Zalzupin)之手。


实用性、功能性和有利于休息的环境。这是费利佩·卡罗洛(Felipe Carolo)在设计房间时的基础。“房间里最主要的东西是床,所以我总是强调它。床和床垫必须非常舒适,“他说。“其他选择应该认为这是一个带来和平的轻松环境。这就是为什么我总是选择浅色调,几乎总是白色来达到这个目的。




In her room with her husband, however, he added a little more color and chose terracotta for the bed linen and mustard for the Turkish rug to suit both of their tastes. The height adjustment of the bedside tables made it possible to place a small side table for quick work needs, “because it’s not healthy to work from your bedroom”, he emphasizes, and on the other side, lower, a bedside table with a large functional drawer.
然而,在她和丈夫的房间里,他添加了更多的颜色,并选择了赤土色作为床单,选择了芥末色作为土耳其地毯,以满足他们俩的口味。他强调说,床头柜的高度调节使得可以放置一个小边桌来满足快速工作需求,“因为在卧室工作是不健康的”,而在另一侧,较低的位置,是一个带有大型功能抽屉的床头柜。




The bed and tables are made of freijó wood and were designed by Carolo. The chair is by Gustavo Bittencourt and the armchair is an emotional legacy from his grandfather. For the fabric of the curtains, he used linen chambray. The paintings are by Brazilian artist Germana Monte-Mór.
床和桌子由壁画木制成,由Carolo设计。这把椅子是由古斯塔沃·比滕库尔(Gustavo Bittencourt)设计的,扶手椅是他祖父的情感遗产。对于窗帘的面料,他使用了亚麻钱布雷。这些画作出自巴西艺术家Germana Monte-Mór之手。


“If there is space, like I had here, I think a bench is always good. But you need to make sure you dont have too much information to be able to switch off and have a good sleep. The choice of television, in this aspect, is very personal. I like to have a lazy day watching a movie or watching something when visiting home”, he adds. “And always a good lamp for reading.”
“如果有空间,就像我在这里一样,我认为板凳总是好的。但是你需要确保你没有太多的信息,无法关机并睡个好觉。在这方面,电视的选择是非常个人化的。我喜欢在回家时看电影或看点东西,度过慵懒的一天“,他补充道。“而且永远是一盏读书的好灯。”


In the couples bathroom, the priority was the two sinks and two showers. “I had difficulty fitting a mirror in front of the window, so I made a loose piece of furniture with her design.”
在这对夫妇的浴室里,优先考虑的是两个水槽和两个淋浴间。“我很难在窗前安装一面镜子,所以我用她的设计做了一件松散的家具。”


他说,除了和平之外,建筑师还在房间里放置了白色,这样给人的感觉就是“在一个好酒店里休息,一切都是光明的”。在实用性方面,除了优先考虑床外,这里由他设计的白色斜纹布,在客房中,重要的是要有一张床、一把扶手椅、一个床头柜和一盏随时用于阅读的灯。“我真的很喜欢一个干净、实用和实用的房间。”




The bedside table is a stool by Geraldo de Barros made of straw, freijó wood and carbon steel painted black. The table lamp is BS3 from DWC Editions by Bernard Schottlander and the ceiling lamp is Reka. The handcrafted rug from DomDaqui and the curtain following the pattern of all the windows, in off-white linen chambray and a curved rod in black iron. The young man is signed by Fernando Jaeger.
床头柜是Geraldo de Barros的凳子,由稻草,freijó木和漆成黑色的碳钢制成。台灯是伯纳德·肖特兰德 (Bernard Schottlander) 的 DWC Editions 的 BS3,吸顶灯是 Reka。DomDaqui 手工制作的地毯和窗帘遵循所有窗户的图案,采用米白色亚麻钱布雷和黑铁弯曲杆制成。这名年轻人由费尔南多·耶格尔(Fernando Jaeger)签约。


费利佩(Felipe)保留了带有水龙头的原始水槽,他发现这些瓷器细节是前任居民多年前制作的。为了玩弄新事物,他选择了设计师 Ingo Maurer 和他的 Bird 枝形吊灯,这是 1990 年代后期的,有趣而永恒。当然,全是空白的。




Hall 大厅
对于卡罗洛来说,这个地方已经告诉了很多关于住在那里的人们的信息,他们也需要拥抱那些到达的人。为此,他选择了伊戈尔·罗穆阿尔多(Igor Romualdo)的作品和五颜六色的孔雀。“我喜欢描绘动植物的巴西艺术。这种丰富的色彩总结了我今天在室内建筑中所处的位置:白色与特定的颜色“,他解释道。蓬松的羊羔毛地毯非常舒适。长凳是他设计的,来自前一间公寓的阳台。




为了隐藏阳台中间的两台空调机并充分利用空间,卡罗洛制作了一个看起来像长凳的铁制餐具柜,在那里他放置了靠垫,让坐在上面面向果岭。一张小酒馆桌子和两张长凳欢迎朋友前来小酌一杯,与起居空间相得益彰。可充电和无线灯是费尔南多·普拉多 (Fernando Prado) 的 Mobi。
















项目团队:


Pioneer
撰文:豆宝宝
校改:吴一仁
蚂蚁工兵
本文素材图片版权来源于网络,
如有侵权,请联系后台,我们会第一时间删除。
建筑 | 室
内 | 设计 | 艺































