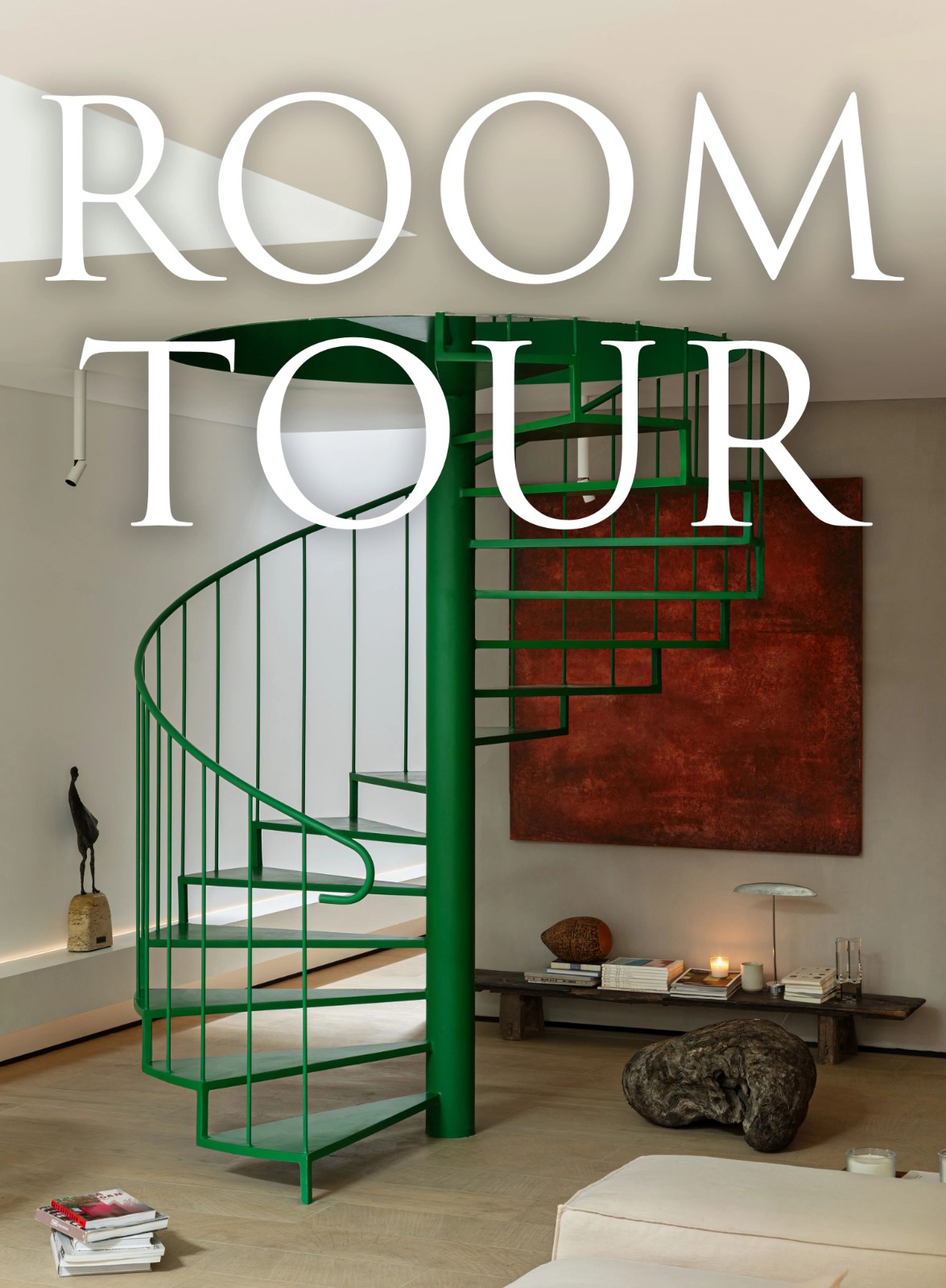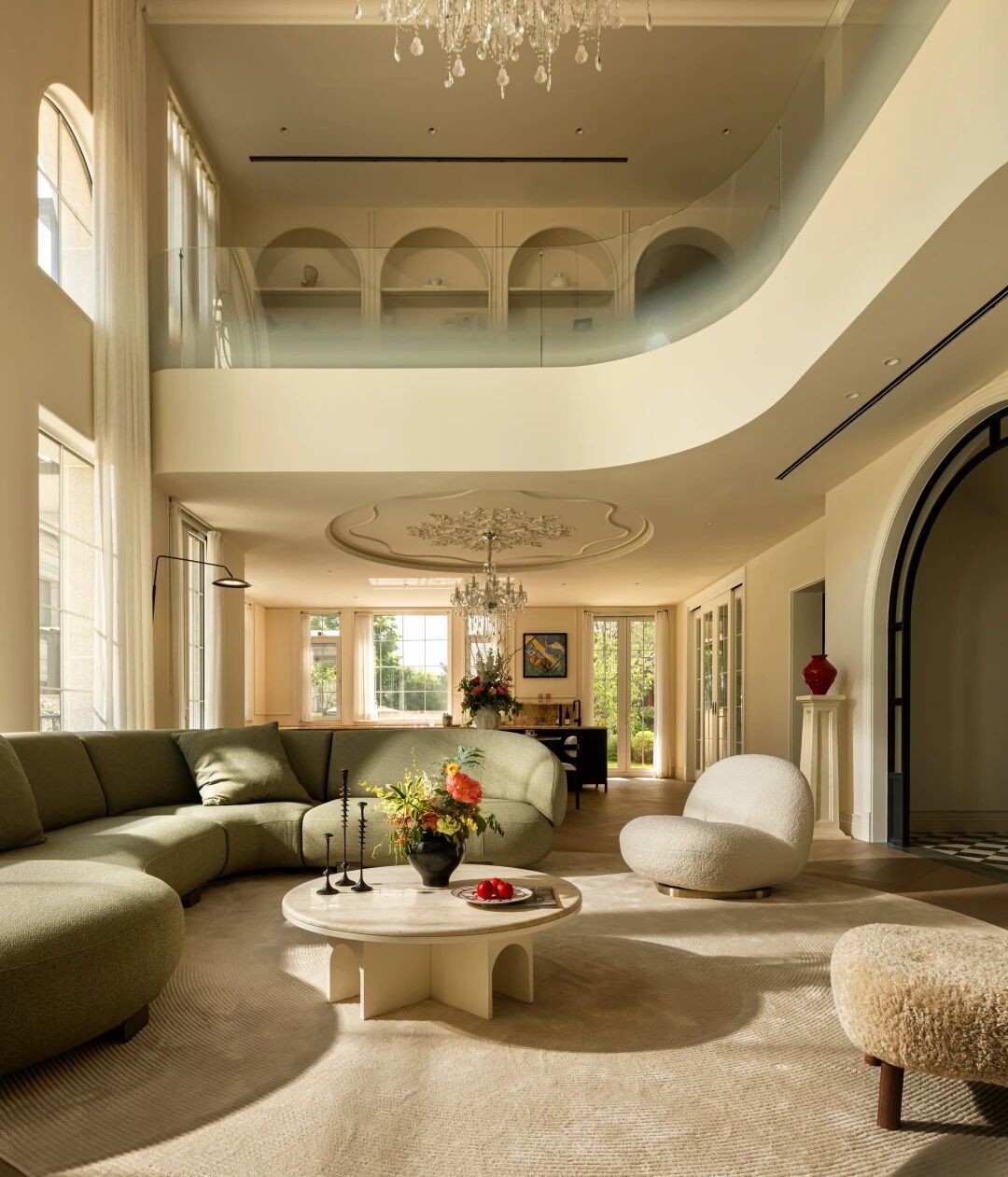NOKE Architects 彩色电屋 首
2024-08-22 09:53
在波兰华沙市中心仅几站火车车程之处,隐藏于一处家庭分配土地的花园之中,有一个意想不到的避风港。
这座由NOKE建筑事务所的Karol Pasternak、Piotr Maciaszek和Mateusz Jaworski设计的彩色电屋,充分展现了其主人——多才多艺的Magda Grabowska-Wacławek(艺名Bovska)和Grzegorz Wacławek的鲜明个性。
Magda是一位集歌手、舞者、表演者和视觉艺术家于一身的艺术家,而Grzegorz则是屡获殊荣的动画公司Animoon Studio的创始人。
这对夫妇寻求远离城市喧嚣的宁静之地,同时又不愿放弃其便捷性。
这座现代避风港巧妙地将Śródmieście中心区的繁华活力与Żoliborz社区的葱郁宁静融为一体,为都市生活带来了一处休憩之所。
Located just a few train stops from the city center of Warsaw, Poland, an unexpected haven lies within the gardens of a family allotment of land. Designed by Karol Pasternak, Piotr Maciaszek, and Mateusz Jaworski of NOKE Architects, the electric House of Color reflects the bold personalities of its owners, Magda Grabowska-Wacławek (aka Bovska) and Grzegorz Wacławek. The multi-talented couple – Magda, a singer, dancer, performer, and visual artist, and Grzegorz, the founder of award-winning animation firm Animoon Studio – sought tranquility away from the city’s chaos without sacrificing its accessibility. Their modern sanctuary seamlessly merges the bustling energy of the center district of Śródmieście with the lush serenity of the Żoliborz neighborhood, offering a respite amidst the metropolis.
他们对家庭分配土地的选择,顺应了波兰日益增长的潮流,这些曾经被忽视的空间如今备受欢迎,因为城市居民正在寻求自然中的慰藉。
“距离这里不远的柏林,对分配土地的狂热已经持续了十年之久。
毕竟,这是拥有自己小花园、绿地、享受宁静,以及种植花卉、蔬菜或水果的最简单方式。
而且,这一切都在家附近,而不是在文明的边缘,”NOKE建筑事务所的Karol Pasternak说道。
Their selection of an allotment garden follows a growing trend in Poland, where these once overlooked spaces have gained popularity as urban dwellers seek solace in nature. “Not far from here, in Berlin, the frenzy for allotments has been going on for a decade. After all, it’s the simplest way to have your own little garden, green space, silence, and also grow your own flowers, vegetables, or fruits. And all of this is close to home, not somewhere at the edges of civilization,” says Karol Pasternak from NOKE Architects.
尽管选址环境优美,但建筑师们仍面临地块梯形形状和监管限制所带来的挑战。
花园里不允许建造永久性建筑,且面积不得超过35平方米。
然而,他们将这些限制转化为机遇,打造出一座现代小屋,使其与周围环境相得益彰,同时最大限度地利用了空间和功能。
Despite its idyllic setting, the architects faced challenges inherent to the plot’s trapezoidal shape and regulatory constraints. Permanent structures are not allowed to be built in the gardens and the size must not surpass 35 square meters. Yet, they transformed the limitations into opportunities, creating a modern cabin that works with its surroundings while maximizing space and functionality.
这个私密的位置为封闭式的淋浴间提供了完美的环境,淋浴间几乎可以算是户外淋浴,其玻璃屋顶让访客可以欣赏到华沙的天空。
光亮的钴蓝色瓷砖在椭圆形的淋浴间内反射光线,营造出令人愉悦的空间,定能让每位访客都感到满意。
“我们和Magda及Grzegorz相识已久,之前也有过合作的机会。
几年前,我们为他们在Chmielna街上的Animoon公司设计了一个非常大胆、色彩鲜艳的办公室,”Pasternak回忆道。
“这一次,我们再次受到他们富有表现力的个性和美学上敢于冒险的态度所启发。
The private locale makes the perfect setting for an enclosed, almost outdoor shower with a glass roof that allows views of the Warsaw skies. Glossy cobalt blue tiles bounce light around the oval shaped room making for a delightful space that’s bound to make any visitor happy.
“Weve known Magda and Grzegorz for a long time, and we’ve had the opportunity to collaborate before. A few years ago, we designed a very bold, outrageously colorful office for them, Animoon, on Chmielna Street,” recalls Pasternak. “This time again, we were most inspired by their expressive personalities and aesthetically daring attitude.”
主空间采用了丰富的树莓色,这种颜色延伸至窗框、窗帘、厨房配件、家具以及与玻璃正面平行的墙上。
虽然外观颜色较深,但樱桃红色的细节,如装饰边、烟囱和被常春藤覆盖的花架,为其增添了一抹亮色。
The main space boasts a rich raspberry color that finds its way onto the window frames, curtains, kitchen fittings, furnishings, and on the wall parallel to the glass front. The colorful interior juxtaposes the deep stained plywood exterior. While dark, the outside pops with cherry red details, like trim, chimney, and the ivy-covered trellises.
虽然小屋空间紧凑,但里面设有床隅、完整浴室、小厨房和工作区。
的前廊,前廊横跨小屋的宽度,使小屋看起来更加宽敞。
While compact, the cottage houses a bed nook, full bathroom, kitchenette, and workspace. Sliding glass doors open the interior up to the large front porch that spans the width of the cabin, making it appear larger.
虽然色彩选择大胆,但室内同样以浅色木质墙壁、柔和灰色地板和浅米色纺织品达到了平衡。
While the color choices are bold, the interior is equally balanced with light wood walls, muted gray floors, and soft beige textiles.
从踏入装饰有Magda为他们的小狗绘制的肖像画的独特红色大门那一刻起,一场自然之旅便拉开了序幕。从小巷看,小屋隐藏得很好,但一旦进入其中,一条由红色石头铺成的小径便引领你深入花园,小屋逐渐在郁郁葱葱的绿色中显露出来。
From the moment one enters through the distinctive red gate adorned with a portrait Magda drew of their dog, a journey through nature unfolds. From the alley, the cottage is well hidden, but once inside, a winding path of red stones leads deeper into the garden, where the cottage gradually reveals itself amongst the verdant greenery.
总坪图 / Site Plan ©NOKE Architects
剖面图 / Section Plan ©NOKE Architects
平面图 / Plan ©NOKE Architects
NOKE Architects是一家位于波兰的知名建筑设计及室内设计公司,以其卓越的设计能力和独特的创新理念在业界享有盛誉。公司致力于通过精心设计的空间解决方案,为客户创造非凡的居住、工作和休闲环境。
NOKE Architects, a renowned architectural and interior design firm located in Poland, is highly esteemed in the industry for its exceptional design capabilities and unique innovative concepts. The company is dedicated to crafting extraordinary living, working, and leisure environments for clients through meticulously designed spatial solutions.
NOKE Architects坚信设计的力量能够改变生活,他们致力于将客户的愿景与设计师的创意完美融合,创造出既符合实际需求又充满艺术美感的空间作品。公司强调团队合作和跨界合作,不断探索新的设计手法和技术手段,以实现设计的无限可能。
NOKE Architects firmly believes in the power of design to transform lives. They are committed to seamlessly blending clients visions with designers creativity, resulting in spatial masterpieces that not only meet practical demands but also exude artistic beauty. The firm emphasizes teamwork and cross-disciplinary collaboration, continually exploring new design approaches and technological means to unlock the boundless potential of design.
采集分享
 举报
举报
别默默的看了,快登录帮我评论一下吧!:)
注册
登录
更多评论
相关文章
-

描边风设计中,最容易犯的8种问题分析
2018年走过了四分之一,LOGO设计趋势也清晰了LOGO设计
-

描边风设计中,最容易犯的8种问题分析
2018年走过了四分之一,LOGO设计趋势也清晰了LOGO设计
-

描边风设计中,最容易犯的8种问题分析
2018年走过了四分之一,LOGO设计趋势也清晰了LOGO设计





















































































