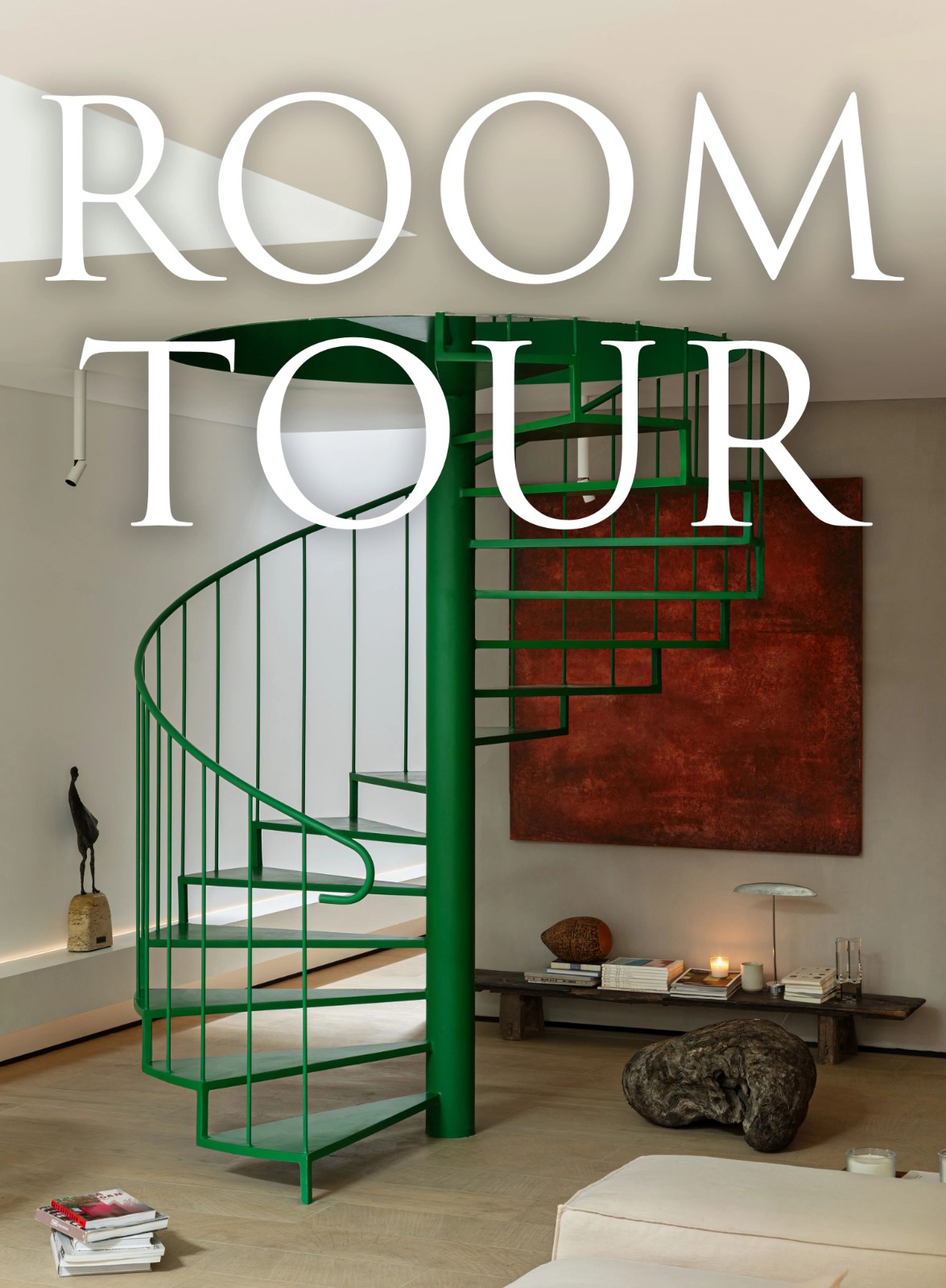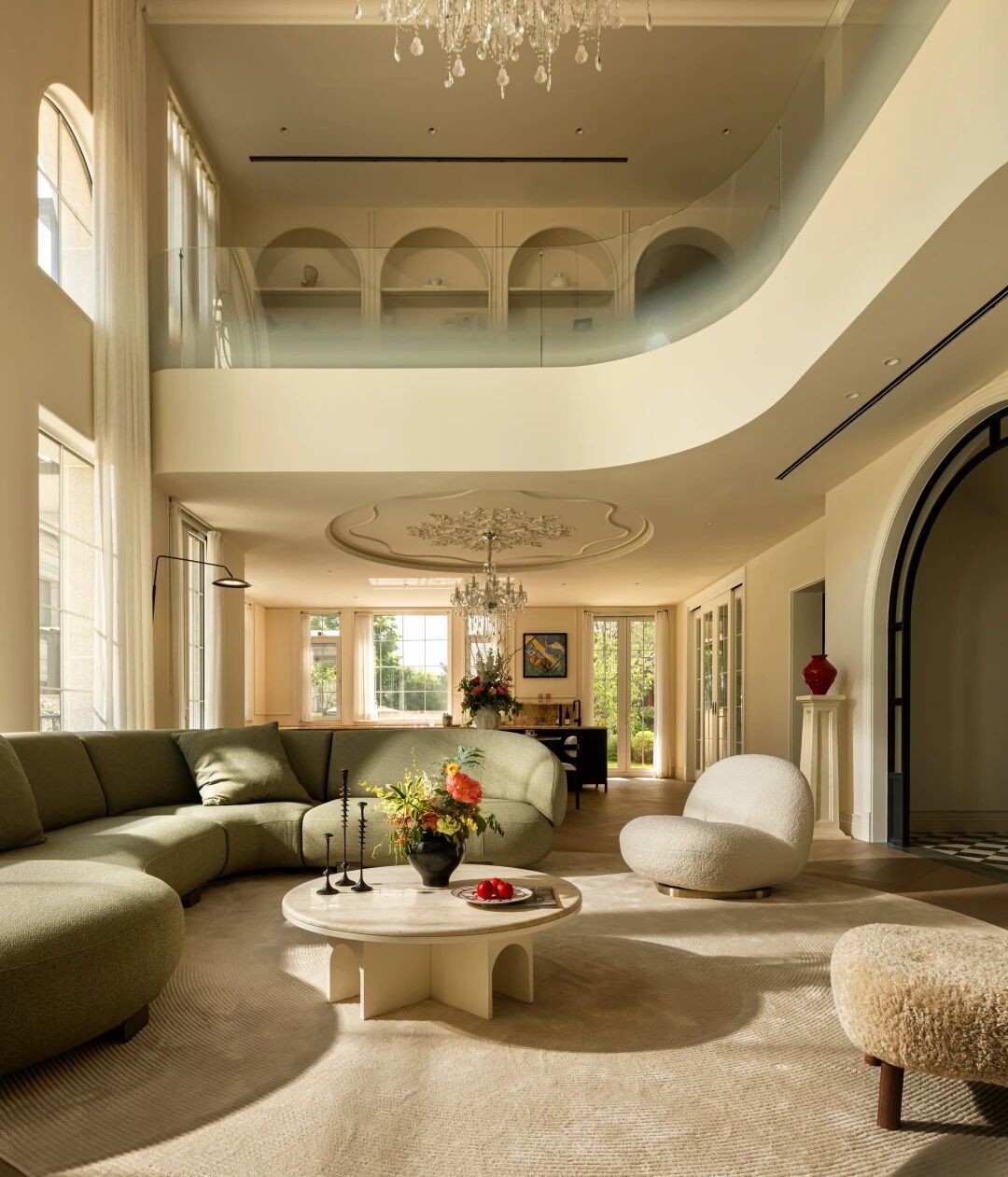Atelier LAbri 可持续的乡村建筑 首
2024-08-21 18:33
Atelier L Abri


是一家总部位于加拿大蒙特利尔的建筑事务所,致力于研究生态、健康和可持续建筑。他们尊重历史文脉和场地环境,将“永恒、独特,以人为本”作为设计的核心理念,探索具有创新性的建筑解决方案和关注人类特质与社会福祉,进而改善环境和提升人们的生活品质。
Atelier L Abri is an architectural practice based in Montreal, Canada, dedicated to ecological, health and sustainable architecture. They respect the historical context and the site environment, take eternal, unique, people-oriented as the core concept of design, explore innovative architectural solutions and focus on human characteristics and social well-being, so as to improve the environment and enhance peoples quality of life.


Maison Melba
Freighsburg
Quebec
南部农业区的重要地理特征。
Located on a road leading to the eastern Vermont town, Maison Melba is integrated with the cultural heritage and rural landscape of the village of Freighsburg as a space for living, creating and communicating. The design approach is based on conservation and sustainability, with a keen capture and sustainable transformation of the buildings in the meadows and orchards that are an important geographical feature of the southern agricultural region of Quebec.










建筑钢屋顶与乡村景观相协调,外立面木材将会随着时间的推移,逐渐由棕色变为灰色。住宅平面以贯穿于建筑中心的间隙为特色,自然景观经过高窗延伸至室内,创造了一个丰富的过渡空间。而住宅和工作室的入口均可通向这条种植着植物的小巷。
The buildings steel roof harmonizes with the rural landscape, while the timber facade will gradually change from brown to grey over time. The house plan is characterized by a gap that runs through the center of the building, and the natural landscape extends into the interior through high Windows, creating a rich transitional space. The entrance to both the house and the studio leads to the alley, which is planted with plants.








室内开放的平面被家具柔和地点缀着,形成平静而温暖的氛围。空间序列由具有美观性的材料、细节和自然的建造构成。将人们的视线引向地面的格拉斯地板、涂抹着石灰的墙壁、白橡木材质家具、巨大尺寸的杉木结构、高高的亚麻窗帘和构成框景的大木窗上。
The open floor plan of the interior is gently interspersed with furniture, creating a calm and warm atmosphere. The spatial sequence is composed of aesthetically pleasing materials, details and natural constructions. The eye is drawn to the grassy floor, the lime-painted walls, the white oak furniture, the huge cedar structure, the tall linen curtains and the large wooden Windows that frame the view.






















在工作室一侧,中性色材料巧妙地融入明亮的整体画布中,激发物与物之间的协调与构筑力。在住宅区和公共区域,带支脚的模块化厨房与其他部分形体巧妙结合,每个空间精心挑选的灯具不仅构成视觉焦点,也营造着空间情境。
On one side of the studio, neutral-colored materials are cleverly integrated into the bright overall canvas, stimulating the coordination and construction between objects. In the residential and public areas, modular kitchens with legs are cleverly integrated into the rest of the building, and carefully selected light fixtures in each space not only form a visual focus, but also create a spatial context.










图片版权 Copyright :Atelier LAbri































