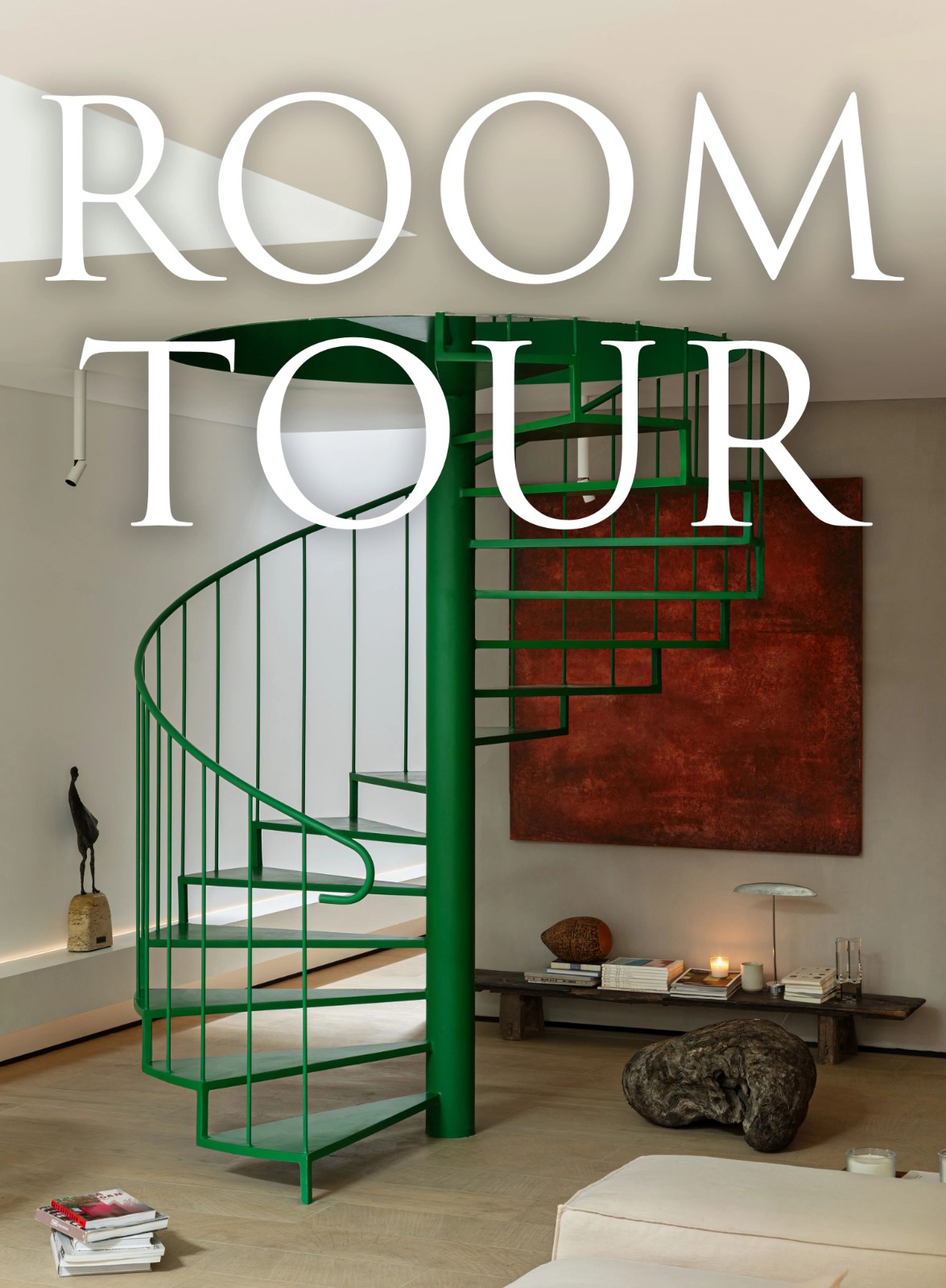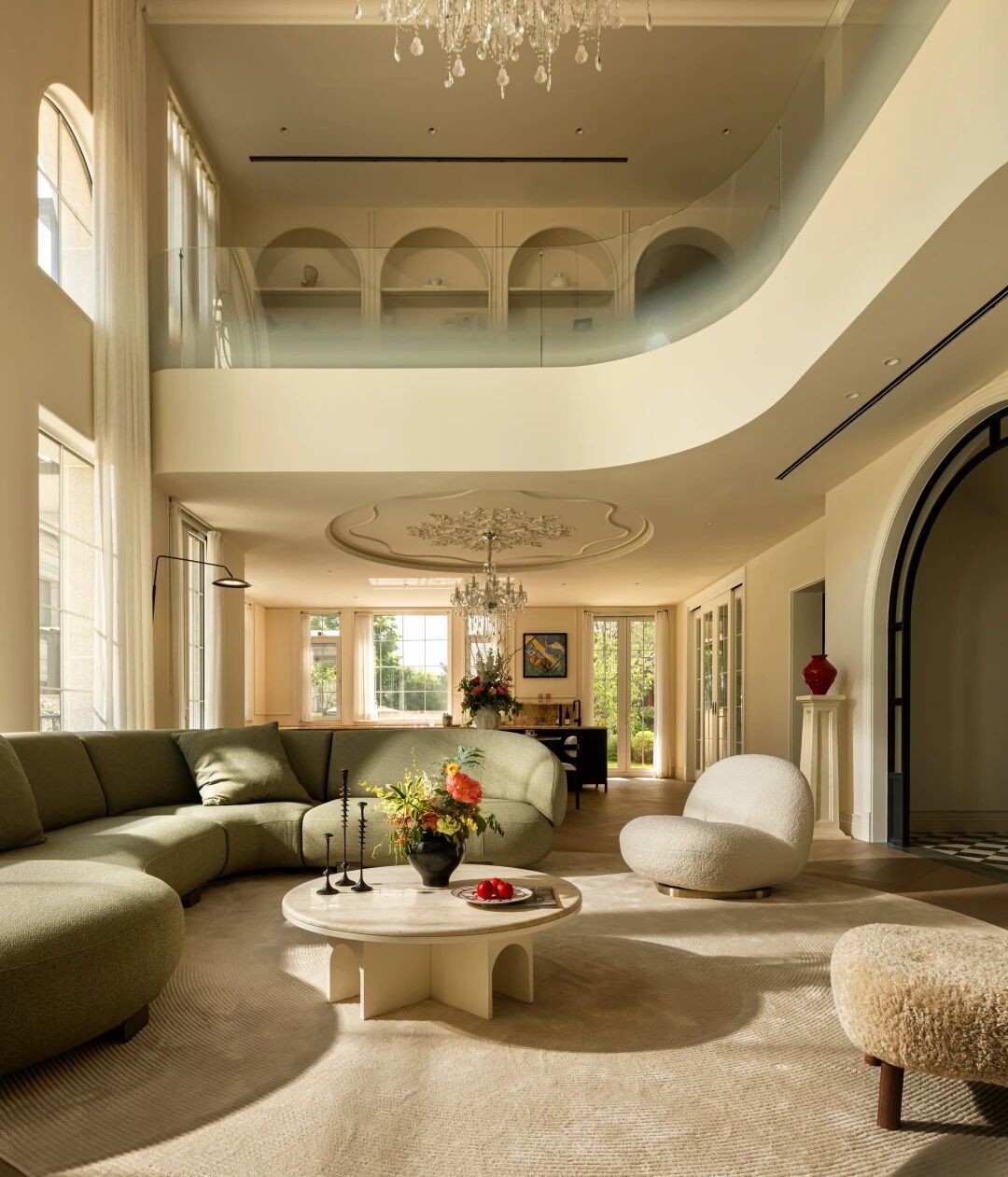新作|FEN 张奇峰 项园雅集 首
2024-08-21 14:01
时光记忆


悠悠姚江,绵延千载,澄浪清波之中,流淌着这座城市的往事与记忆,也牵动着老宁波人的情感和思绪。
项园就坐落在这姚江畔的高楼之中,承览着一江两岸的繁华与宁静,内里蕴含的,是老克勒们乐活的灵魂。
The Xiang Garden is located in the tall buildings beside the Yao River, overlooking the prosperity and tranquility on both sides of the river, which contains the soul of the old Kler people.
动静之间,新旧相映
Between the movement


项目面积约500平米,由FEN 操刀设计。
设计师以“城市记忆和时空穿梭”作为灵感源泉,将故乡的记忆,松弛的氛围以及丰富的功能置入其中,打造了这处动静相宜、新旧相映的城市桃源。
业主将其视为家的第二客厅,是他和同城老友们的雅集之所。
The project area is about 500 square meters, designed by FEN . The designer takes urban memory and time shuttle as the source of inspiration, and puts the memory of hometown, relaxed atmosphere and rich functions into it, creating this urban peach land where the old and the new are appropriate. The owner regards it as the second living room of his home, an elegant gathering place for him and his old friends from the city.


整体设计以对称的格局布置了两个休闲厅,平衡男女使用者不同的生活意趣和娱乐方式,并通过中间的多功能艺廊和顶地面材质的变化,巧妙地进行空间的分隔、转场与过渡。
The overall design arranges two leisure halls in a symmetrical pattern, balancing the different life interests and entertainment ways of male and female users, and cleverly divides, transitions and transitions the space through the multi-functional art gallery in the middle and the changes in the top and ground materials.






靠近入口的一侧是男士厅,整体基调稳重硬朗。玄关处是雕塑家孙玥作品《空气旋》,扭转盘旋的形态仿佛述说着时光的流转与记忆的反复。
On the side near the entrance is the mens room, the overall tone is stable and strong. In the entrance is the sculptor Sun Yues work Air Spin, the twisting and circling form seems to tell the circulation of time and the repetition of memory.




玄关的对面是一个室内高尔夫练习区,这个部分还兼容了影视厅的功能,再往前走便是餐酒吧、台球厅和雪茄座。
Opposite the entrance is an indoor golf practice area, which is also compatible with the function of a video hall, and further down the road is a dining bar, billiards room and cigar stand.










先到的客人可以在精致的餐酒吧里取一杯酒,来到靠窗的地方看着风景慢慢品尝,等到其他的朋友到了,可以选择在台球室切磋一会,又或者去高尔夫练习区挥上几杆,还可以到窗边的跑步机上练练有氧。
Guests who arrive first can take a glass of wine in the exquisite dining bar, go to the window to watch the scenery slowly taste, until other friends arrive, you can choose to play in the pool room, or go to the golf practice area to swing a few strokes, you can also go to the treadmill by the window to practice cardio.






设计师在高尔夫练习区做了一套移门,封闭起来的时候可以把练习区变成一个独立的隐私空间,但在聚会的时候,则可以完全打开,让整个男士厅成为一个开放的互动空间。好友们在这里,打桌球也好、喝茶也好,看电影也好……空间里的人在不同场景下依然可以聊天和互动。
The designer has made a set of sliding doors in the golf practice area, which can turn the practice area into an independent privacy space when it is closed, but can be completely opened in the party, so that the entire mens room becomes an open interactive space. Friends are here, playing billiards, drinking tea or watching movies... People in the space can still chat and interact in different scenarios.




艺术长廊衔接着两个不同基调的休闲空间,并将厨房、酒窖、储物间等基础功能空间收纳在酒吧台的背后。
The art gallery connects two leisure Spaces with different tones, and places basic functional Spaces such as kitchen, wine cellar and storage room behind the bar.


酒吧的柜子里摆放了一些收集来的老相机,这些物件让怀旧的情绪在空间中绵延生长,也让身处其中的人徜徉在过去和当下之间,安顿着记忆与情怀。
Some collected old cameras are placed in the cabinet of the bar. These objects allow the nostalgic mood to grow in the space, and also let people wander between the past and the present, settling memories and feelings.




艺廊主过道一侧的墙面设计师做了斜切的镂空设计,并在镂空部分的地面设计了一处景观小品,植物的影子有时会投影到对面的墙上,婆娑曼妙。
The wall designer on one side of the main corridor of the gallery made a diagonal cutout design, and designed a landscape sketch on the ground of the cutout part, and the shadow of plants will sometimes be projected onto the opposite wall, dancing and wonderful.




这个空间未来会成为业主和朋友们书画与艺术品的交流展示空间,艺术的美好可以陪伴人生的脚步。
In the future, this space will become a space for owners and friends to exchange and display paintings and artworks, and the beauty of art can accompany the footsteps of life.






女士厅的设计则显得安静自然一些。女主人平常喜欢和朋友们看书画画,做一些小手工,或者品茶聊天。
The design of the ladies room is quieter and more natural. The hostess usually likes to read and draw with her friends, do some small crafts, or drink tea and chat.




厅内的沙发、单椅和窗边的榻围绕着古典的壁炉形成了一个围合状的聚会空间,轻盈且富有韵律。
Couches, single chairs and couches by the window form an enclosed gathering space around a classical fireplace, which is light and rhythmic.


榻的设计十分巧妙,它将通向阳台的步道和台阶做了延展,不仅让进出变得更加自由方便,也让空间中有了更多可以歇息入座的位置。厅的顶部保留部分水泥的肌理,新旧对撞的矛盾之美也让空间显得更为立体和丰富。
The design of the couch is very clever, it extends the walkway and steps leading to the balcony, not only making it more convenient to enter and exit, but also allowing more places to rest and sit in the space. The top of the hall retains part of the concrete texture, and the contradictory beauty of the new and old collision also makes the space more three-dimensional and rich.






在榻的对面,设计师布置了一个用来冥想、喝茶的和室。当隔断打开,人可以坐在和室的边上参与厅中的交流。
On the opposite side of the bed, the designer has created a room for meditation and drinking tea. When the partition is open, people can sit on the edge of the room and participate in the communication in the hall.






也可以拉上隔断,在那个木与白所构建的宁静中疗愈自己。和室的墙上挂着书法家一鹿的字【无可无不可】,代表着自然洒脱的心境和自由随性的思想。
You can also pull on the partition and heal yourself in that peace of wood and white. Hanging on the wall of his room is the calligrapher Yilus word No no no, which represents the natural and free mood and free and spontaneous thought.






在氛围的营造中,设计师适当地降低了人工光源的亮度,并在落地窗部分使用格栅等方式塑造室内光线的形态,让空间更加的松弛和舒适。
In the creation of atmosphere, the designer appropriately reduces the brightness of artificial light sources, and uses grilles and other ways to shape the shape of indoor light in the floor-to-ceiling window, so that the space is more relaxed and comfortable.








无论外面的世界是纷扰还是繁华,这里的世界总是能让他们放松下来。走入其中,似乎有一种柔软的声音,与浩淼的江水、恢弘的城市、怀旧的器物以及内心的情绪和谐共振。
Whether the outside world is busy or busy, the world here can always make them relax. Stepping into it, there seems to be a soft sound that resonates harmoniously with the vast river, the magnificent city, the nostalgic artifacts and the inner emotions.


△平面图
项目名称|项园
项目地点|中国 宁波
项目面积|约500㎡
主要建材|木作、地板、水磨石、涂料、家具、娱乐设施
设计单位|FEN DESIGN 张奇峰室内设计事务所
设计总监|张奇峰
软装陈设|袁霞
内容策划|叶建荣
项目摄影|徐义稳
项目视频|稷樾传媒


张奇峰
FEN DESIGN 创始人-设计总监
FEN DESIGN张奇峰室内设计事务所创立于2011年5月。做少、做精、做专,把更多的精力服务少数客户,将品质生活融入到设计中,坚持将每一个案例都做到完美落地、精致品质。































