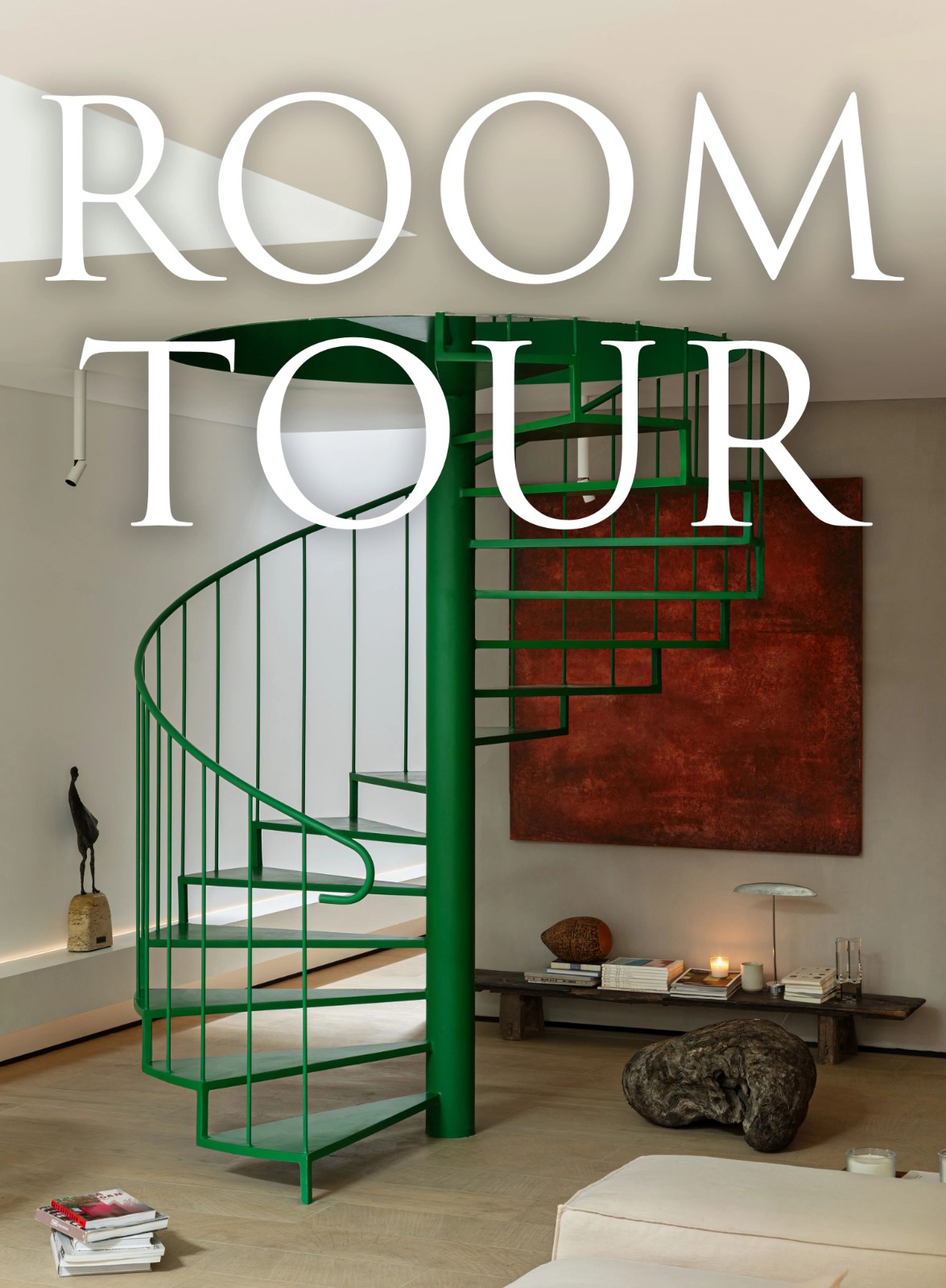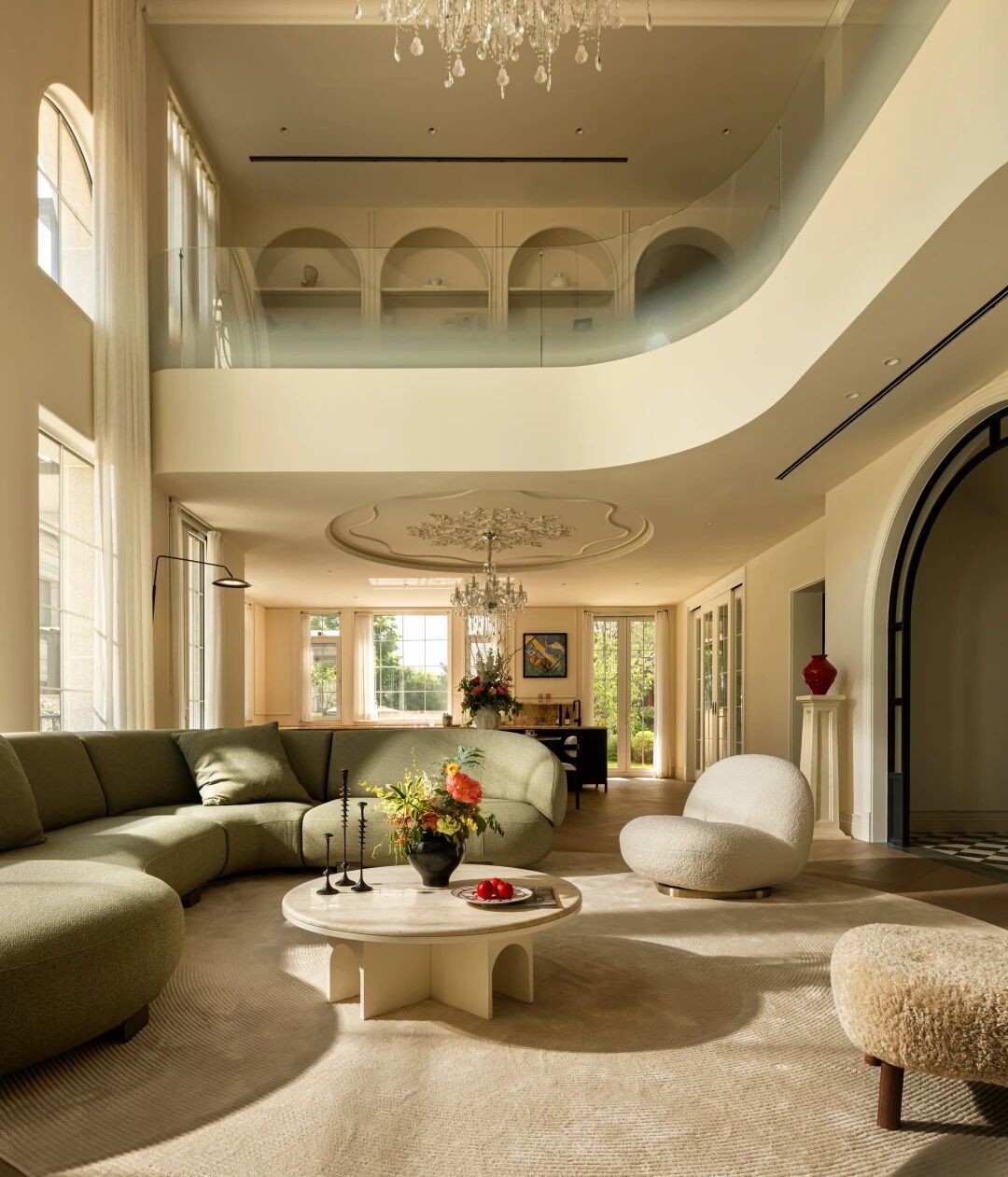Agata Melerska丨原始质朴 首
2024-08-20 23:41
阿加塔·梅勒斯卡(Agata Melerska)毕业于华沙美术学院室内建筑系。2014年完成学业后,她在华沙的室内和建筑工作室获得了经验。


2016年,她创立了自己的室内设计工作室。
该工作室专门设计私人室内设计和商业场所,如餐饮场所、餐厅、咖啡馆、商店、精品店。
波兰,马祖里


P. 01
在马祖里乡村,有一处独特的建筑,它承载着建筑师 Agata Melerska 一家逃离喧嚣、寻求内心平衡的梦想。Agata Melerska 夫妇长期寻觅,终于发现了这处被大自然环绕、临近湖泊与森林的后德国砖房。尽管建筑物状况不佳,但他们决定翻新而非拆除,希望能保留那一份岁月的灵魂。然而,过程并非一帆风顺。当时 Agata 怀孕在身,而初步检查结果也不容乐观。在加固山墙时,砖房甚至分崩离析,仅剩下石墙碎片,他们计划未来以别样的方式重建。
In the Mazuri countryside, there is a unique building that embodies the dream of architect Agata Melerskas family to escape the hustle and bustle and find inner balance. After a long search, Agata Melerska and his wife finally found this post-German brick house surrounded by nature, close to lakes and forests. Despite the poor condition of the building, they decided to renovate rather than demolish it, hoping to preserve the soul of the years. However, the process has not been smooth. Agata was pregnant at the time, and initial tests were not promising. When reinforcing the gables, the brick house even fell apart, leaving only fragments of the stone wall, which they plan to rebuild in a different way in the future.


P. 02
翻新工程从加固地基和建造挡土墙开始,因建筑位于斜坡上,这是关键的第一步。墙壁开裂的问题通过内部金属梁和柱子的加固得以解决,并涂成奶油色。Agata 成功保留了隐藏在粘土和稻草天花板中的原始木梁以及整个木制屋顶结构,还有原始瓷砖。
The renovation began with strengthening the foundation and building retaining walls, a critical first step since the building is located on a slope. The problem of cracking the walls was solved by reinforcing the interior metal beams and columns and painting them a cream color. Agata managed to preserve the original wooden beams hidden in the clay and straw ceiling and the entire wooden roof structure, as well as the original tiles.


P. 03


P. 04


P. 05


P. 06
房子的改造面临诸多挑战,底层较低且窗户狭小。但通过清理和暴露旧的天花板横梁,加宽并降低窗户至地板,涂上橄榄色的木制外部细木工制品,进行隔热并用结构石膏抹灰,成功重现了原始的质朴。
The renovation of the house faced many challenges, with low floors and small Windows. But by cleaning and exposing old ceiling beams, widening and lowering Windows to the floor, painting olive wood exterior joinery, insulating it and plastering it with structural plaster, the original rustic nature was successfully recreated.


P. 07


P. 08


P. 09
室内设计也独具匠心。夫妇选择在地板上使用水泥石灰灰泥和人字形砖瓦,露台也使用相同瓷砖,与屋顶颜色和谐相融。厨房采用桦木胶合板搭配不锈钢台面,功能性与美学兼具。复古桌椅与铝制架子,以及客厅里 Agata 设计的书籍家具、胶合板咖啡桌、编织灯和丹麦品牌的基里姆,共同营造出独特氛围。
The interior design is also original. The couple chose to use cement-lime stucco and herron-shaped tiles for the floor, and the same tiles for the terrace, which harmoniously blends with the color of the roof. The kitchen features birch plywood with stainless steel countertops, both functional and aesthetic. Vintage tables and chairs with aluminum shelves, as well as Agata-designed book furniture in the living room, plywood coffee tables, woven lights and Danish brand Kirim create a unique atmosphere.


P. 10


P. 11


P. 12


P. 13


P. 14


P. 15


P. 16


P. 17


P. 18
一楼设有带淋浴的浴室,米色水磨石和蜂蜜瓷砖的运用与天花板横梁颜色呼应。二楼的两间舒适卧室布置简单实用,还有一间配备浴缸的浴室,提供了绝佳的放松环境。
The first floor has a bathroom with a shower, and the use of beige terrazzo and honey tiles echoes the color of the ceiling beams. The two comfortable bedrooms on the second floor are simply and pragmatically furnished, and there is also a bathroom with a bathtub, providing the perfect environment to relax.


P. 19


P. 20
马祖里住宅的设计,不仅是 Agata Melerska 一家对梦想的不懈追求,更是自然与人文的精妙融合。它在保留历史痕迹的基础上,焕发出了新的生机与活力,成为了人们远离喧嚣、回归自然的心灵栖息之所。在这里,人们可以尽情享受大自然的恩赐,感受岁月的静好,体验生活的本真。
The design of the Mazuri House is not only the relentless pursuit of Agata Melerskas dream, but also the exquisite integration of nature and humanity. On the basis of retaining historical traces, it radiates new vitality and vitality, becoming a spiritual habitat for people to stay away from the hustle and bustle and return to nature. Here, people can enjoy the gifts of nature, feel the quiet years, and experience the truth of life.


P. 21


P. 22
Warsaw Apartments
波兰,华沙


P. 01
位于华沙市中心的一幢战前楼房里,佐菲亚·维加诺夫斯卡(Zofia Wyganowska)与阿加塔·梅勒斯卡(Agata Melerska)携手设计了一套公寓。他们的设计灵感源自空间近代历史的碰撞,以及对原始格局的还原。这个公寓的背后蕴含着历史、真实和迷人的魅力。这颗战前的瑰宝曾湮没在漠视和遗忘之中,如今经历了一场蜕变,既缅怀了辉煌的过去,又开启了历史的新篇章。
In a pre-war building in central Warsaw, Zofia Wyganowska and Agata Melerska designed an apartment. Their design is inspired by the collision of the spaces recent history and the restoration of the original pattern. There is history, truth and charm behind this apartment. Once overlooked and forgotten, this pre-war gem has undergone a metamorphosis that both honors its glorious past and opens a new chapter in its history.


P. 02
这套公寓原本只是庞大整体的一小部分,被分隔成一个个小隔间,昔日的光彩渐渐黯淡。然而,当觉醒之光照亮,人们决心拥抱过去与现在。当掩盖公寓真实美丽的现代面纱被揭开,原本的宏伟展露无遗。尽管过去的痕迹并未显现,但对真实的执着始终贯穿其中。曾经杂乱无章的房间和走廊,如今已蜕变成精致典雅、和谐统一的整体。
The apartment, originally just a small part of a larger whole, was divided into cubicles and gradually lost its former luster. However, when the light of awakening shines, people resolve to embrace the past and the present. When the modern veil that hides the true beauty of the apartment is lifted, the original grandeur is revealed. Although traces of the past are not visible, the dedication to the truth runs through it. The once cluttered rooms and corridors have now been transformed into a sophisticated, elegant, harmonious and unified whole.


P. 03


P. 04


P. 05


P. 06
客厅中阳光满溢,极简设计灵动鲜活,用餐区是欢乐聚会之地,厨房则是烹饪创意的展示台。这是对过去的礼敬,也是对现在的欢庆,更是对未来的承诺。
The living room is full of sunshine, the minimalist design is lively, the dining area is a convivial gathering place, and the kitchen is a showcase for culinary creativity. It is a tribute to the past, a celebration of the present, and a promise for the future.


P. 07


P. 08


P. 09


P. 10
The private office is a haven for creatives, while the bedroom is an oasis of tranquility with a luxurious bathtub and en suite bathroom. From the exquisite oak parquet floors to the carefully selected lighting fixtures, every detail exudes a passion for craftsmanship and aesthetics.


P. 11


P. 12


P. 13


P. 14
The bathroom becomes a true place to relax, with marble details and luxurious materials creating a luxurious atmosphere. Whether its a guest bathroom decorated with red Caracata viola marble or a private room dominated by Panazzo stone, each space exudes an incomparable charm.


P. 15


P. 16
这不仅仅是一个翻新的公寓,它是对过去的致敬,是对现在的颂扬,也是对未来的承诺。这里,历史与现代相遇,每个角落都讲述着一个故事,华沙的灵魂清晰可见。在这里,时间不会停滞,美丽永恒长存。
Its not just a refurbished apartment, its a tribute to the past, a celebration of the present, and a promise for the future. Here, history meets modernity, a story is told around every corner, and the soul of Warsaw is clearly visible. Here, time does not stand still and beauty endures forever.


P. 17


P. 18


P. 19


P. 20
项目信息 / information
项目名称PROJECT NAME : Agata Melerska project collection
位置LOCATION : Poland
Agata Melerska































