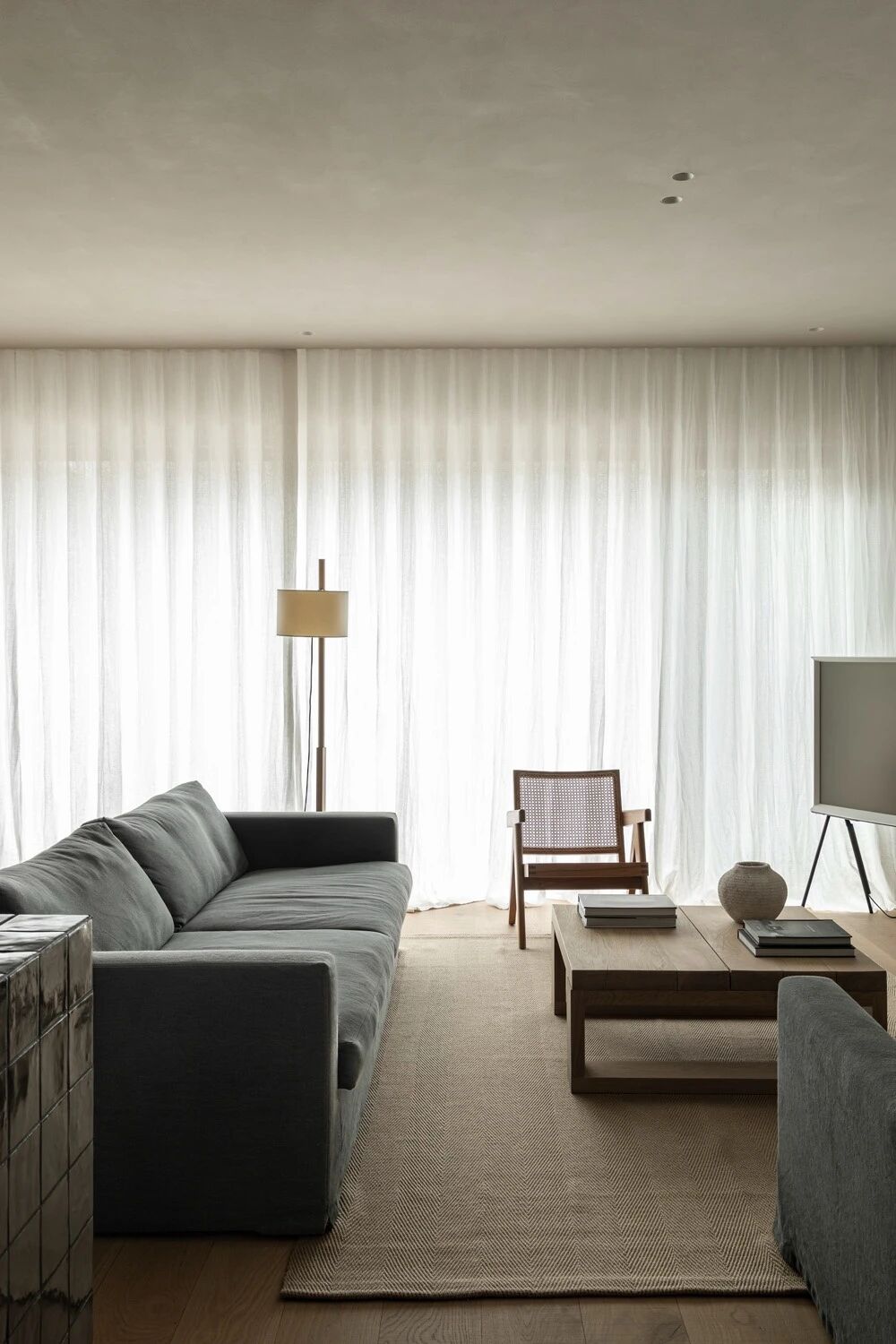Phoebe Nicol 永恒的色调,细腻而优雅 首
2024-08-20 17:19
在悉尼,有一座充满古董的维多利亚式露台住宅,展现出了独特的魅力。室内建筑师菲比·尼科尔(Phoebe Nicol)以其卓越的才华和细腻的设计理念,对这座住宅进行了修复翻新。
In Sydney, there is a Victorian terrace house full of antiques that offers a unique charm. Interior architect Phoebe Nicol has restored and renovated the home with her remarkable talent and delicate design philosophy.


P. 01
Phoebe Nicol has a strong love for antiques, and she has fallen for them many times, just like the 17th century mirror that now hangs in the living room of the Woolala home, becoming a bright ornament in the space. In her job, she not only buys for her own antique shop, but also carefully selects for her clients. On this Victorian terrace, she incorporates her new inspirations.


P. 02


P. 03
Having worked with the owners in their former homes, Nicole knows the importance of mutual trust and open communication. She thought of the mirror early on and designed the room around it, customizing the fireplace to fit the antiques. Toile de jouy wallpaper, tapestries, French antiques and Rose Uniacke furniture create a beautiful atmosphere in the idyllic landscape, but she did not neglect the details, endeavoured to strip away most traces of the interior during the renovation process.


P. 04


P. 05


P. 06


P. 07


P. 08


P. 09
住宅内部原本分布在五个错层,较为封闭且缺乏设计语言的一致性,阁楼的两间卧室和偏离传统立面太远的 rear 延伸部分都存在问题。尼科尔与建筑集团 Built by MK 合作,试图回归本源,在深度清洁拥挤的平面图后安装木地板以建立流动感,同时客户对中性背景的渴望也确定了奶油色调色板。
The interior of the house, which was originally spread over five split-levels, was relatively closed and lacked consistency in the design language, with problems with the two bedrooms in the attic and a rear extension that strayed too far from the traditional facade. Working with architecture group Built by MK, Nicol attempted to return to its roots, installing wooden floors to establish a sense of flow after deep cleaning the crowded floor plan, while the clients desire for a neutral background also determined the cream palette.


P. 10


P. 11


P. 12


P. 13


P. 14
为了让如奶油色般安静的颜色展现出如奢华般的质感,尼科尔注重细节,通过微妙变化创造出层次分明的戏剧性。她喜欢混合金属,在厨房中大胆设计了黄铜和不锈钢抽油烟机。她还将温暖和冷色调带入卡拉拉石台面、黄铜橱柜把手和抛光镍水龙头等元素中。
In order to bring out the luxurious quality of a quiet cream color, Nicol pays attention to detail and creates a layered drama through subtle variations. She likes to mix metals and has boldly designed brass and stainless steel range hoods in the kitchen. She also brings warm and cool tones to elements such as Carrara stone countertops, brass cabinet handles and polished nickel faucets.


P. 15


P. 16


P. 17
在浴室中,对细节的追求更是极致,定制大理石地砖花费了数月时间制作原型设计。主浴室中舍弃了起雾的屏风和玻璃门,让空间保持无缝流动。尼科尔还将一间阁楼卧室改造成套间,引入弧形天窗这一令人惊叹的建筑特色,可从浴缸欣赏到村庄景色。
In the bathroom, the attention to detail is even more extreme, with custom marble floor tiles taking months to prototype. In the master bathroom, fogging screens and glass doors are eliminated, allowing the space to flow seamlessly. Nicol also converted an attic bedroom into a suite, introducing a stunning architectural feature of curved skylights that offer views of the village from the bathtub.


P. 18


P. 19


P. 20


P. 21
尼科尔作品中的温暖建筑姿态十分显著,定制的拼接、皇冠造型和飞檐等细节如 1966 年的 Yves Saint Laurent “Le Smoking”西装般精致,给人以精致和完美的感觉。
The warm architectural gestures in Nicolls work are remarkable, with bespoke stitching, crown molding and cornice details as delicate as the 1966 Yves Saint Laurent Le Smoking suit, giving a feeling of refinement and perfection.


P. 22


P. 23


P. 24


P. 25


P. 26


P. 27
整个项目历经两年半,见证了客户的创意新篇章,也见证了尼科尔个人的重要旅程。从开始工作到迎接女儿 Sienna 的诞生,她直言产后六周重返工作的挑战,但也享受其中,并因之成为更具弹性的企业主。这座住宅的设计不仅是空间的重塑,更是艺术与情感的交融,展现出永恒的魅力与细腻之美。
The entire project took two and a half years, witnessing a new creative chapter for the client and an important personal journey for Nicole. From starting work to the birth of her daughter Sienna, she says returning to work six weeks after giving birth was a challenge, but she also enjoyed it and became a more resilient business owner as a result. The design of this house is not only a reinvention of space, but also a blend of art and emotion, showing timeless charm and delicate beauty.


P. 28


P. 29
项目信息 / information
项目名称PROJECT NAME : Jersey Road Residence
位置LOCATION : Sydney
设计DESIGN : Phoebe Nicol
内容策划 / Presented
编辑 EDITOR :Frank
撰文 WRITER :L·xue 校改 CORRECTION :
W·zi
版权 COPYRIGHT : Phoebe Nicol































