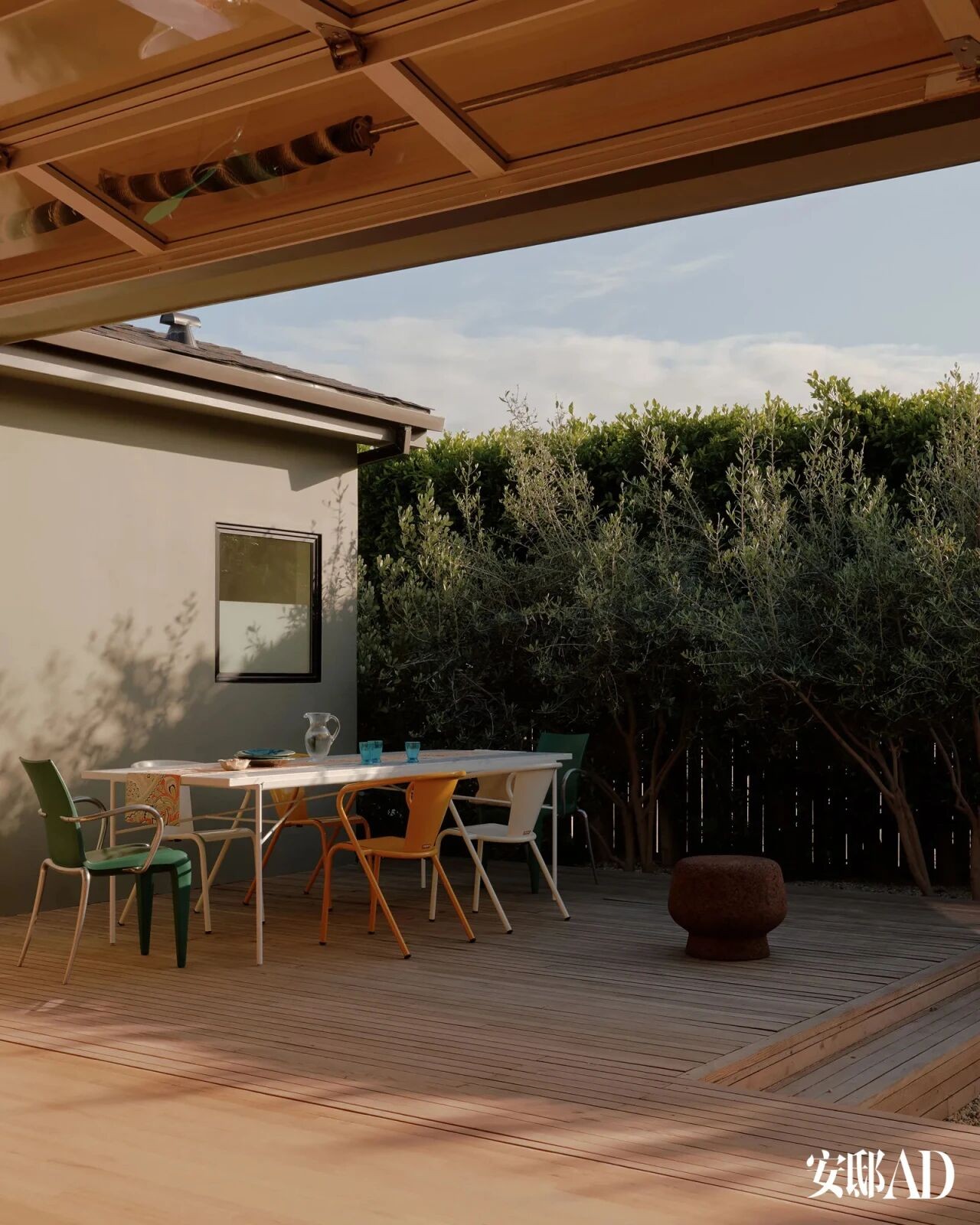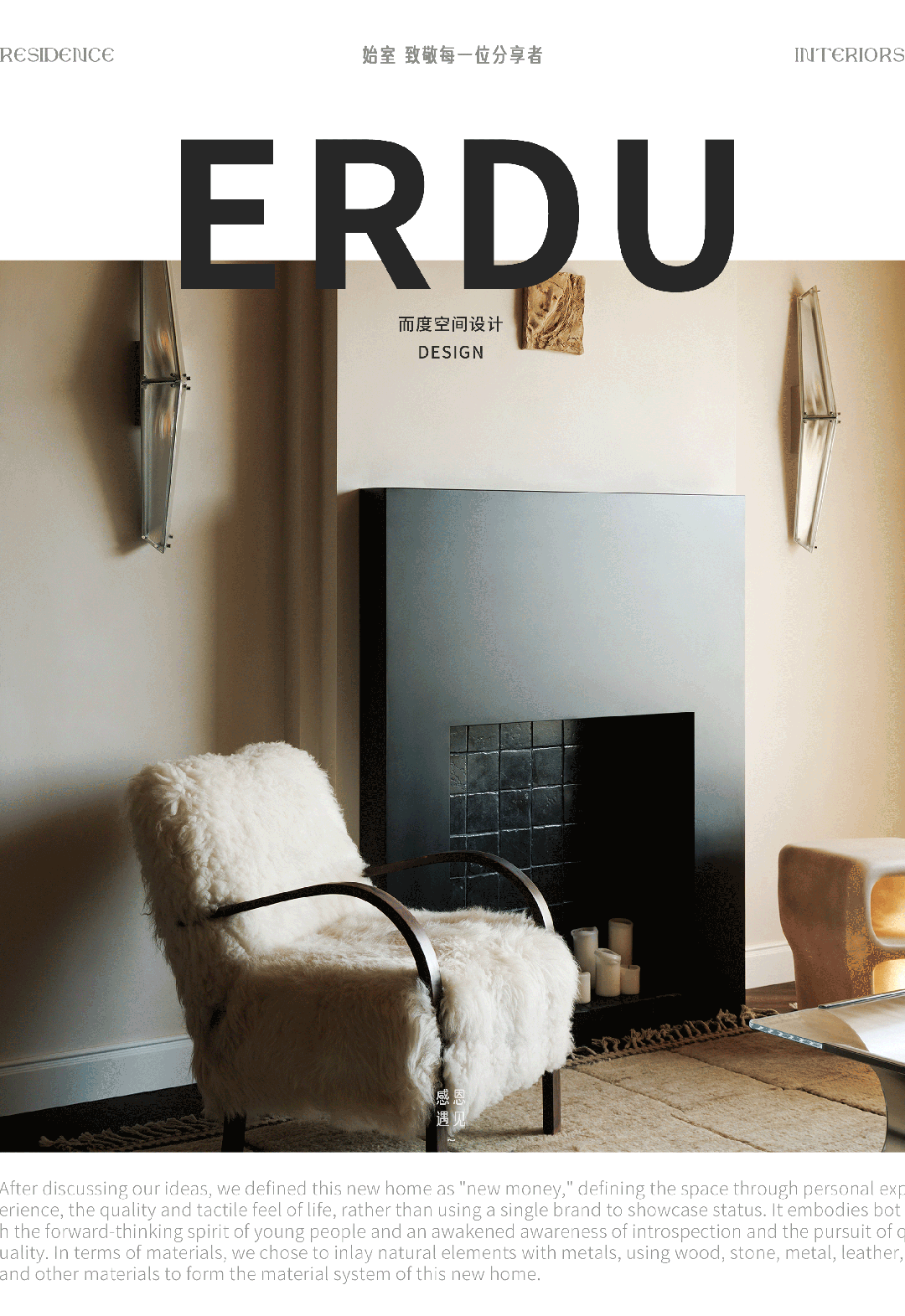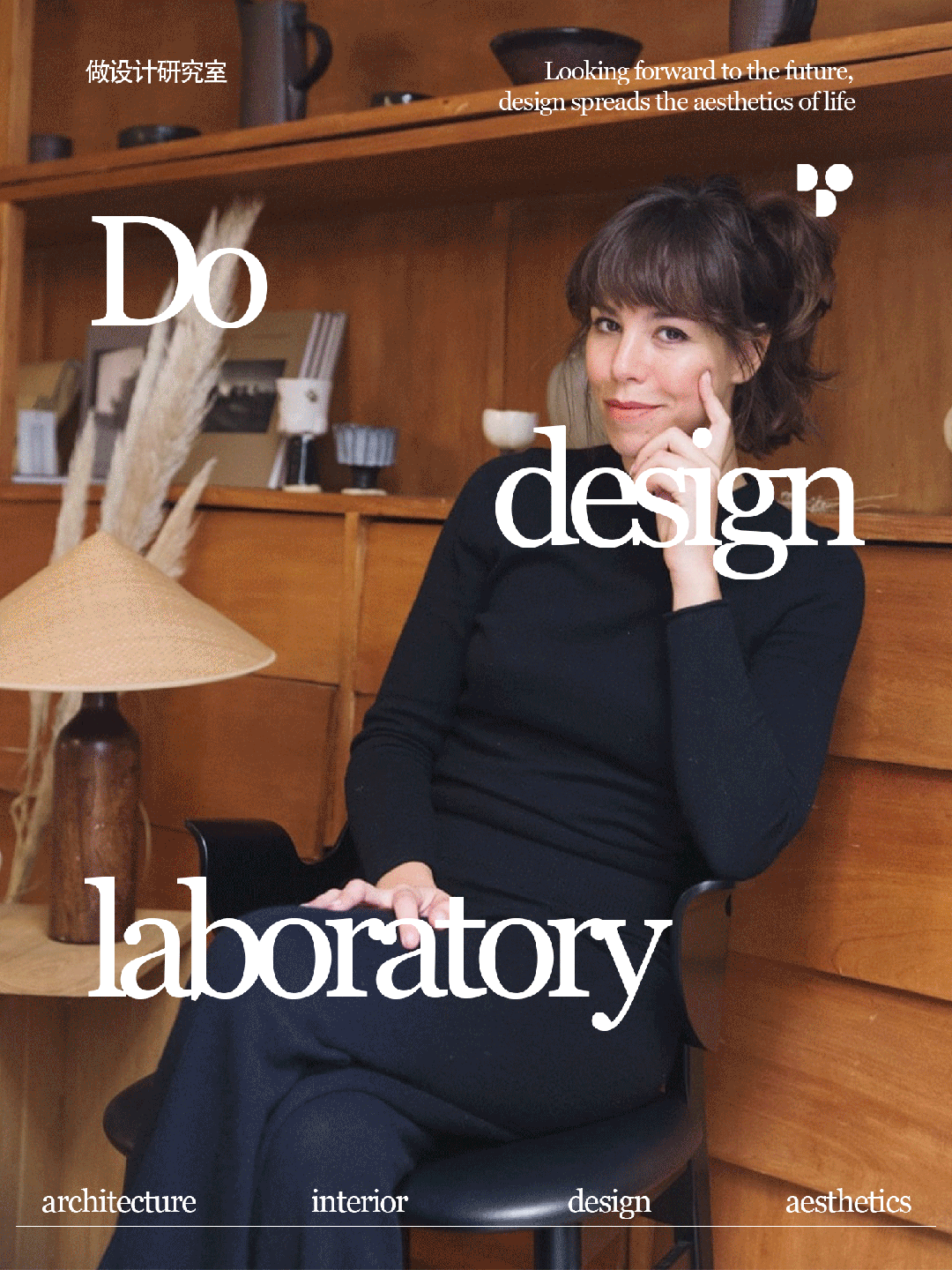Acpv Architects 丨 以设计赋予空间温度 首
2024-08-16 09:54


立足于城市的皇城历史与亮马河域,东直门8号融健康技术、情感体验与当代奢华于一体。
两河交汇、国际氛围,汇集了世界级建筑师Yabu - Pushelberg、Antonio Citterio - Patricia Viel、André Fu,这座中国新时代健康住宅标杆项目着力书写着北京核心区水岸生活。
作为北京城的第一座城门,东直门始建于元代,迄今近800年历史,东直门8号由此得名。
诚然,承载北京生活记忆的,从来不是都市的霓虹夜色,三分在紫禁城红墙琉璃瓦的深深殿宇里,三分在胡同深处灰墙黛瓦的四合院里,还有四分,当属九座城门所围合出的恢弘与厚度里。


居于帝都与天际,任于闲适与自然














ACPV建筑事务所凭借其标志性的精致工艺,为东直门8号这座30层住宅楼中的21间顶层公寓,精心雕琢出三种风格迥异却又同样优雅独特的室内空间。
此次设计巧妙融合了丰富的材质纹理与顶级材料,并引入全球知名的意大利家具品牌,成功实现了现代美学与恒久舒适的完美平衡。
光线,作为设计的灵魂,被精心布局于每一个空间,不仅强化了其功能性与美学价值,更通过一系列独特的设计元素,赋予了每种公寓类型无可复制的生活体验。
ACPV Architects crafts with the usual touch of refinement a unique, elegant interior for three different residence types of 21 penthouses in the 30-floor residential building Dongzhimen 8. The intervention combines a rich mix of textures and high-quality materials with a furniture selection of world-renowned Italian brands, showcasing a harmonious blend of modern aesthetics and timeless comfort. Light, as design strategy maximizes the functional and formal quality of every space, enhancing through features and distinct peculiarities the one-of-a-kind living experience of each flat typology.
G户型
Area 123㎡
设计灵感汲取自游艇,一条隐匿于天花板的细长光带,如同海上的晨曦,温柔地勾勒出厨房与客厅间流畅的绿色大理石曲线墙,其壮丽纹理与细腻触感在光影交错中更显生动,完美诠释了开放式空间的无限流畅与自由。
Regarding the “Flat A”, inspired by functional configurations of yacht interiors, a long, narrow luminous strip of uninterrupted luminosity, concealed in the ceiling, underlines the smooth curved green marblewall between the kitchen and the living room, enriching its magnificent texture and tactile quality, emphasising at the same time the fluidity of the open layout.










H户型
rea
步入“H户型”,榆木饰面与石材地板的巧妙搭配,营造出一种温馨而雅致的氛围,皮革、柔软织物与温暖色调的融入,更是让这份舒适感倍增。
定制家具、书架与壁隅中巧妙嵌入的线性柔和光源,将光线化为空间的材质元素,与整体设计无缝衔接。
在客厅,皮革搁架与全景窗户之间的水平连续性被巧妙强调,通过光线的引导,实现了视觉上的空间延伸,令人心旷神怡。
厨房的凹进式天花板设计,则为这份亲密与舒适增添了更多的层次与深度。
“Flat B” design stands out for the prominent use of elm wood wall paneling and clear stone flooring. leather, soft fabrics and warm hues. Key lighting features include linear sources of diffuse subtle glow which, seamlessly incorporated in custom furniture, into bookshelves and niches, integrate light as a material element. In the living room, by underlining the strong horizontal continuity between the leather shelving and the panoramic window, they reach also the tactical effect to visually elongate the space. A coffer ceiling in the kitchen, confers depth and sophistication to the comfy, intimate ambience.










K户型
rea
“K户型”则以柚木墙面与石材地板的质朴韵味为基底,光线在这里成为提升空间质感的魔法师。
客厅与餐厅的宽敞空间在光线的巧妙补充下更显开阔明亮,整体氛围得到了显著提升。
圆形餐桌上方,装饰性照明与小型聚光灯交相辉映,形成了一场引人入胜的光影游戏,将纹理化粘土天花板上细腻的自然图案衬托得更为生动。
主卧室的柔和间接照明在配套浴室中得到了延续与呼应,中央天花板大开口处散发的柔和光晕,如同自然光线的温柔拥抱,为居住者带来身心的双重滋养与放松。
Teak wall paneling and stone flooring characterise the “Flat C”. Light complements the ample space of the living and dining room, elevating the overall narrative of the apartment. A decorative lighting over the round table, combined with three small spotlights, generates an intriguing interactive game of reflection, exalting the micro nature-motif of the textured clay ceiling. The soft, indirect mood lighting of the master bedroom is reiterated in the en-suit bathroom. From a large, central ceiling opening muffled glow diffuses, mimicking the effects of natural light, promoting the physical well-being of users.


































滑动查看G、H、K户型平面图


区位图 ©ACPV ARCHITECTS
项目名称 |
北京东直门8号
Project Name |
Dongzhimen 8 Penthouses
项目业主 |
碧朗湾
Client |
Sunny Care (Beijing Life Century Property LTD).
设计公司 |
ACPV ARCHITECTS
Architect |
ACPV ARCHITECTS
项目地址 |
中国,北京
Location |
Beijing, China
项目类别 |
住宅
Categories |
Residential
项目面积 |
735㎡
Surface |
35㎡
项目摄影 |
Zhu Hai
Photographer |
Zhu Hai


安东尼奥·西特里奥(Antonio Citterio)与帕特丽夏·维埃尔(Patricia Viel)于2000年创立了ACPV建筑师事务所,如今,该事务所拥有超过190名专业人员的创意才华和11位合伙人的卓越领导。
Founded in 2000 By Antonio Citterio and Patricia Viel, The studio is currently enhanced by the creativity of more than 190 professionals and the Leadership
of 11 partners.
从城市规划到住宅及综合用途的开发,从公司园区到公共建筑和酒店,ACPV建筑师事务所的每一个项目都蕴含了一种新的愿景,即让自然与人类最崇高的追求在新的中心地位上得到体现。
From urban planning to residential and mixed-use developments, from corporate campuses to public buildings and Hotels, Each Acpv architects project embodies a new vision where nature and the noblest Human aspirations can find new centrality.
ACPV PROJECT


La Bella Vita


ROLEX BOUTIQUE MILAN


Bulgari Hotel Tokyo































