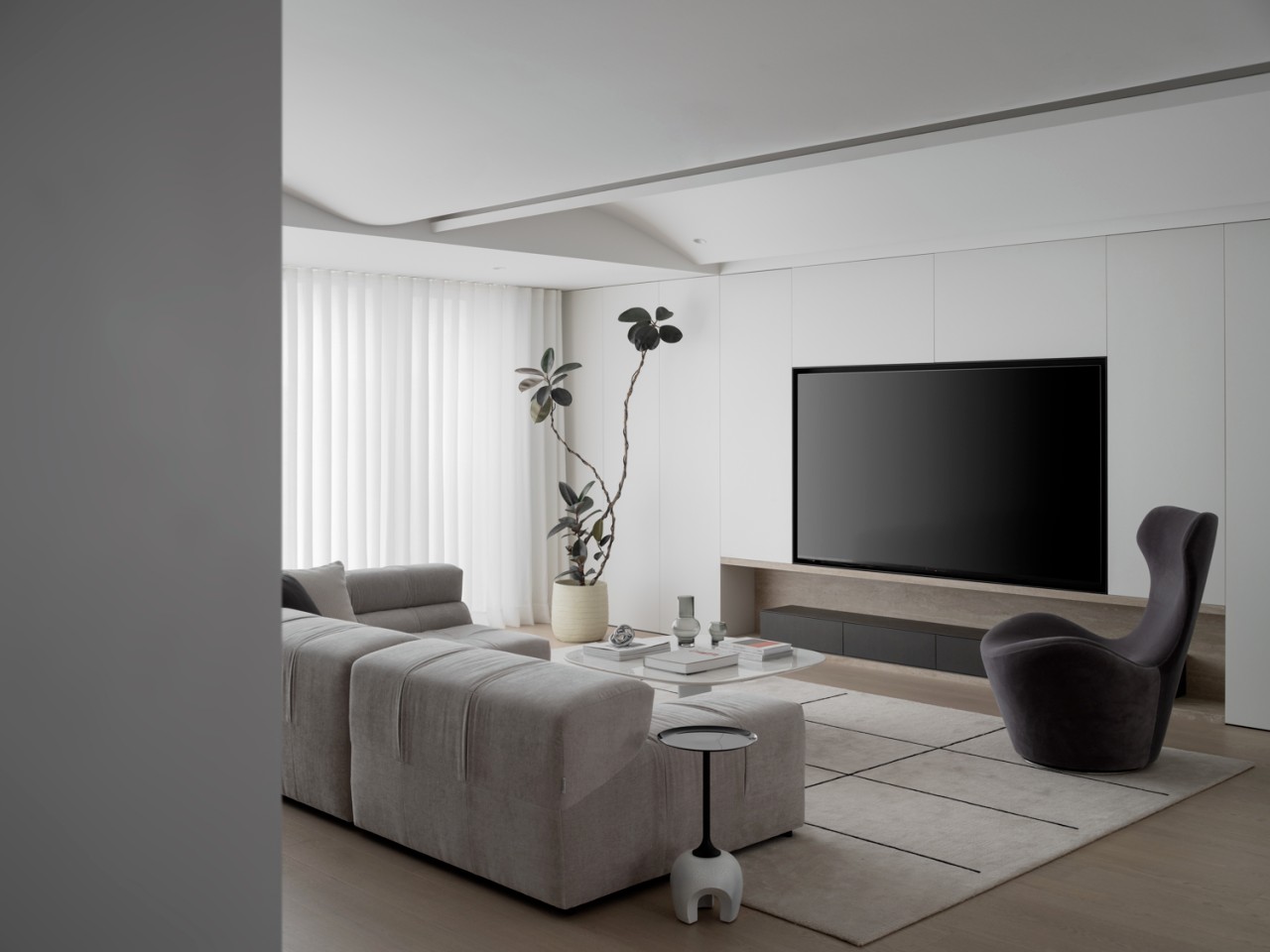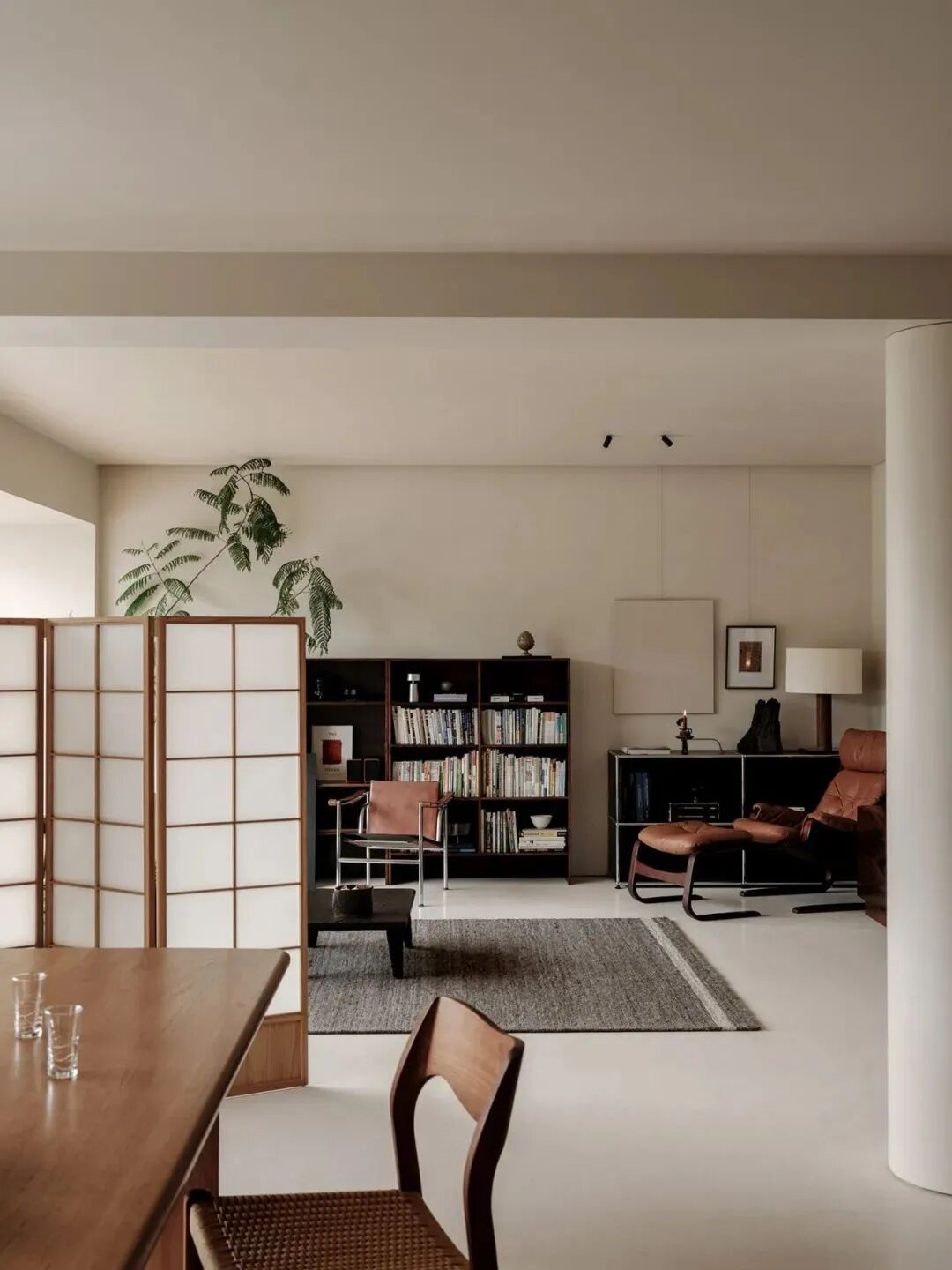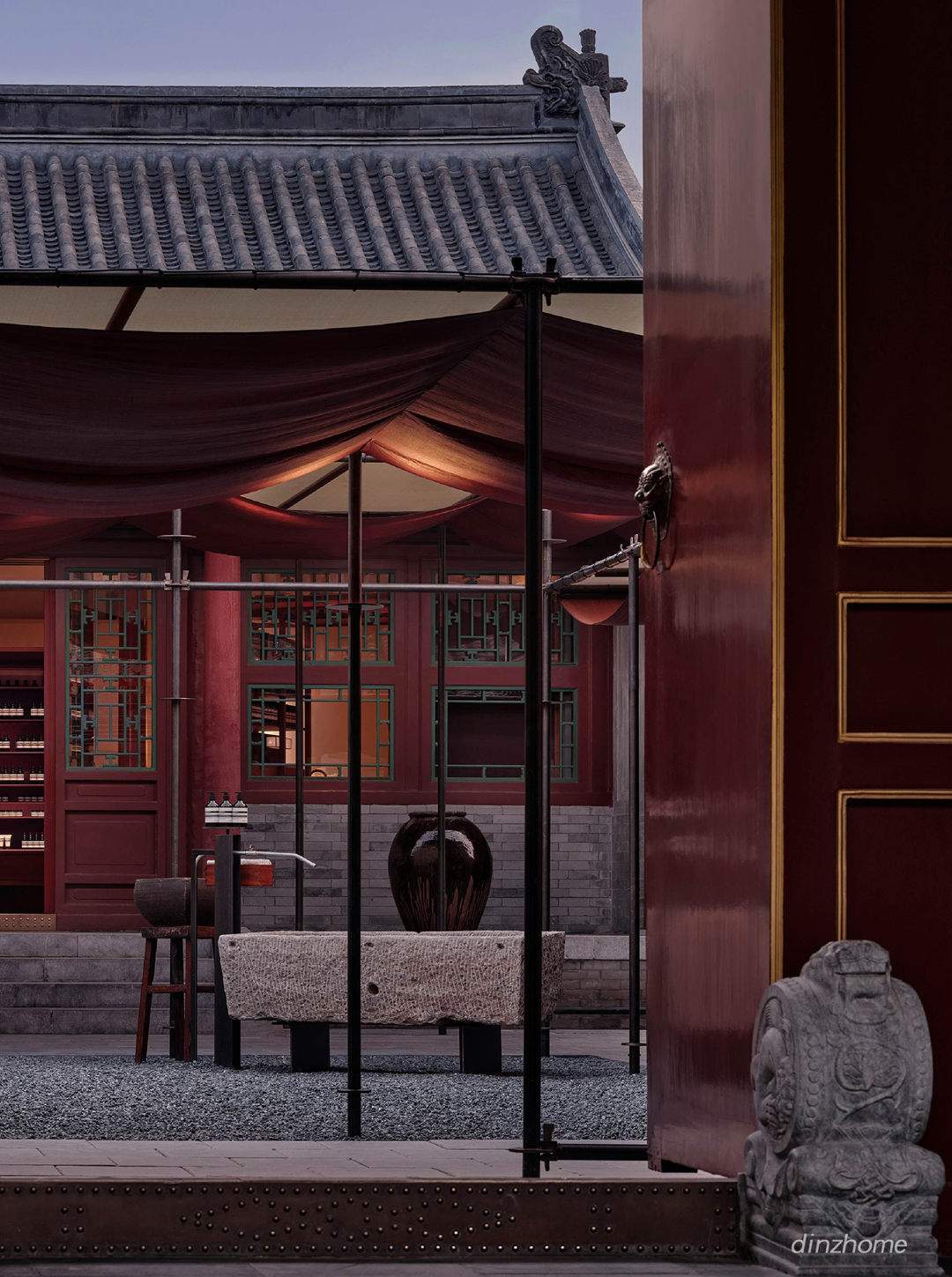atelier suasua Aesop伊索北京19号府 首
2024-08-15 11:58
Aesop Beijing House 19 Store
Aesop 作为一个每次新店开业都会在时尚与设计界引发讨论的品牌,以其巧妙融入每座城市当地建筑与文化特色的店铺设计而闻名遐迩。此次,Aesop
北京王府井,尤为引人注目的是,其店铺竟选址于一座传统的四合院内!该店铺由 atelier suasua 设计,精心保留了东西厢房的古建筑布局,同时巧妙地将明代家具与现代设计元素相结合,为顾客带来了一种独特的购物体验,充满了诗意与独特的文化氛围。
Aesop, a brand that always sparks discussions in the fashion and design circles with every new store opening, is renowned for its store designs that seamlessly blend into the local architecture and culture of each city. This time, it has set foot in Beijings Wangfujing, and remarkably, its store is situated right within a traditional courtyard house, also known as a siheyuan! Designed by atelier suasua, the store meticulously preserves the ancient architectural layout of the east and west wing rooms, while harmoniously incorporating Ming dynasty furniture with contemporary design elements, offering customers a unique shopping experience intertwined with a poetic and distinctive cultural ambiance.
「 Aesop 王府中环19号府店」座落于历史悠久的王府井街区,古建筑群原本是清代皇家贝子府的一部分,典型的三进院四合院布局,坐北朝南,沿着府邸的中轴线,大门直通第一进院落,将内部空间与城市公共空间相连,营造出一种如城市客厅般的友好氛围。
Located in the historic Wangfujing district, Aesop Wangfujing Central 19 Siheyuan Store resides in an ancient architectural complex that was once part of a Qing Dynasty imperial princes mansion. This is a typical three-courtyard Siheyuan layout, facing south with its back to the north. Following the mansions central axis, the main gate leads directly into the first courtyard, connecting the interior space with the urban public space, fostering a welcoming ambiance akin to a citys living room.
室外庭院,其开阔空间有时会让访客初到时略感迷惘。为了缓解这一感受,
刷刷建筑借鉴老北京在夏季入伏时,为了遮阴避暑的「凉棚」设计,新搭建的凉棚平面约3m宽环状,客人先穿过凉棚才会进入各个独立的房间
。这样的设计不仅自然引导了空间流线,还丰富了整体的空间层次与序列感。
The 16-meter square outdoor courtyard, though spacious, might initially leave visitors disoriented. To address this, atelier suasua drew inspiration from the traditional liangpeng (cool arbor) designs of old Beijing, used to provide shade and beat the summer heat. The newly constructed liangpeng, with a roughly 3-meter-wide circular plan, serves as a prelude to the individual rooms, naturally enriching the spatial sequence. Guests first traverse through this liangpeng before entering the various private spaces.
此外,凉棚顶部覆盖防水布与绛红色香云纱,不仅为院子带来不同的光线变化,当香云纱随风飘逸摆动时,更能营造静谧灵动的氛围。
同时,小庭院的中心精心布置了一处青石水槽洗手池,并陈设着可供试用的商品,既为宾客提供了便捷的洗手设施,也增添了互动的趣味,让客人能在体验中感受到别样的温馨与周到。
Moreover, the pergolas top is covered with waterproof cloth and crimson-colored Xiangyunsha silk, which not only brings diverse light changes to the courtyard but also creates a serene and ethereal atmosphere as the silk flutters gracefully in the breeze. Additionally, an aolishi (blue stone) trough washbasin and trial products are placed at the center of the small courtyard, providing convenience for guests to cleanse their hands.
设计,这样的格局对于现代零售空间而言,显得稍许紧凑。鉴于古建筑的独特性与保护需求,直接改造主体结构并不可行。因此,刷刷建筑团队独辟蹊径,巧妙利用家具作为媒介,和谐地融入这一历史悠久的空间之中。他们深入研究了多种经典的明代家具样式,其中拔
步床是明清时期盛行的大型床,拔步具有迈步的意思,代表迈上一步进入独立的小木屋。
In traditional quadrangle courtyards, the main house and the east and west wing-rooms are typically designed with three bays, which can appear cramped for retail spaces. However, due to the particularity of ancient architecture, modifications to the main structure are not feasible. Ultimately, Atelier Suasua decided to seamlessly integrate into the historical space through the use of furniture as the medium. The architectural team drew inspiration from various classic Ming Dynasty furniture pieces, among which the babu bed stands out. Prevalent during the Ming and Qing dynasties, the babu bed is a large-scale bed with babu meaning taking a step, symbolizing stepping into an independent small wooden house.
于此,将数个2.2米见方的拔步床置入建筑,自然形成私密、公共性以及内与外空间的转换,在其内部客人可以体验洗手、洗脸、试香功能,而在其之外可随意散步和选购产品。
另外家具主体则采用柚木、香云纱与紫铜结合,让室内外材质的延续呈现华美且端庄的气质。
团队还匠心独运地设计了葫芦状香氛扩散器,它们巧妙隐藏于空间的各个角落,缓缓释放着淡淡的香气,不仅为环境增添了丝丝芬芳,更让整个空间弥漫着浓郁的文化底蕴与诗意氛围。
In this context, several 2.2-meter square babu beds were incorporated into the architecture, naturally creating a transition between private, public, and interior-exterior spaces. Within these beds, guests can experience functions such as handwashing, face washing, and fragrance testing, while outside, they can freely stroll and browse products. Furthermore, the furnitures main body is crafted from a combination of teak, Xiangyunsha silk, and red copper, presenting a continuation of materials between indoors and outdoors that exudes an elegant and dignified aura. Even more, the team has specially designed gourd-shaped fragrance diffusers, subtly hidden in various corners, slowly releasing fragrances that add cultural depth and poetic charm to the space.
刷刷建筑于2019年春天在北京创立,现工作室位于北新桥地区的草园胡同。工作范围包括
但不局限于中小型文化、商业、居住空间的建筑设计和改造更新。
在成立之初的这几年实践中,我们逐渐察觉到建筑空间对每一个个体的重要性。社会环境飞速变化、疫情、信息爆炸等等使人失重和焦虑,加剧了人与人、人与自然之间的疏离。
希望自己的工作可以摒弃一些刺激眼球的形式创造和过度的自我表达,转而更多的关注日常,用心去感知,寻找一些在不断迭代的大环境中不会变的东西。挖掘项目中原本的空间特质和文化价值,去营造朴实而有尊严的场所,关怀和滋养具体的人。
同时我们乐于带着情趣来活泼泼的做设计,时刻提醒自己摆脱惯性思维,在累积经验的同时警惕被“术”所困。更多的去看、去触碰、去拜访、去交流、去体验、去尝试、去生活,调动所有感官来解答。我们也常常在传统空间中寻找答案,村落、古寺和园林隐含着原始和真诚的思考。对待材料与构造,我们关注手工艺,期待在项目中发掘和尝试本土的工艺和做法。
我们珍惜每一个项目,这与其功能或者规模大小无关。场所在被营造和使用过程中逐渐成为独特的生命体
,在时间维度上与使用者互动,我们希望它不可被复制且生生不息。
采集分享
 举报
举报
别默默的看了,快登录帮我评论一下吧!:)
注册
登录
更多评论
相关文章
-

描边风设计中,最容易犯的8种问题分析
2018年走过了四分之一,LOGO设计趋势也清晰了LOGO设计
-

描边风设计中,最容易犯的8种问题分析
2018年走过了四分之一,LOGO设计趋势也清晰了LOGO设计
-

描边风设计中,最容易犯的8种问题分析
2018年走过了四分之一,LOGO设计趋势也清晰了LOGO设计







































































