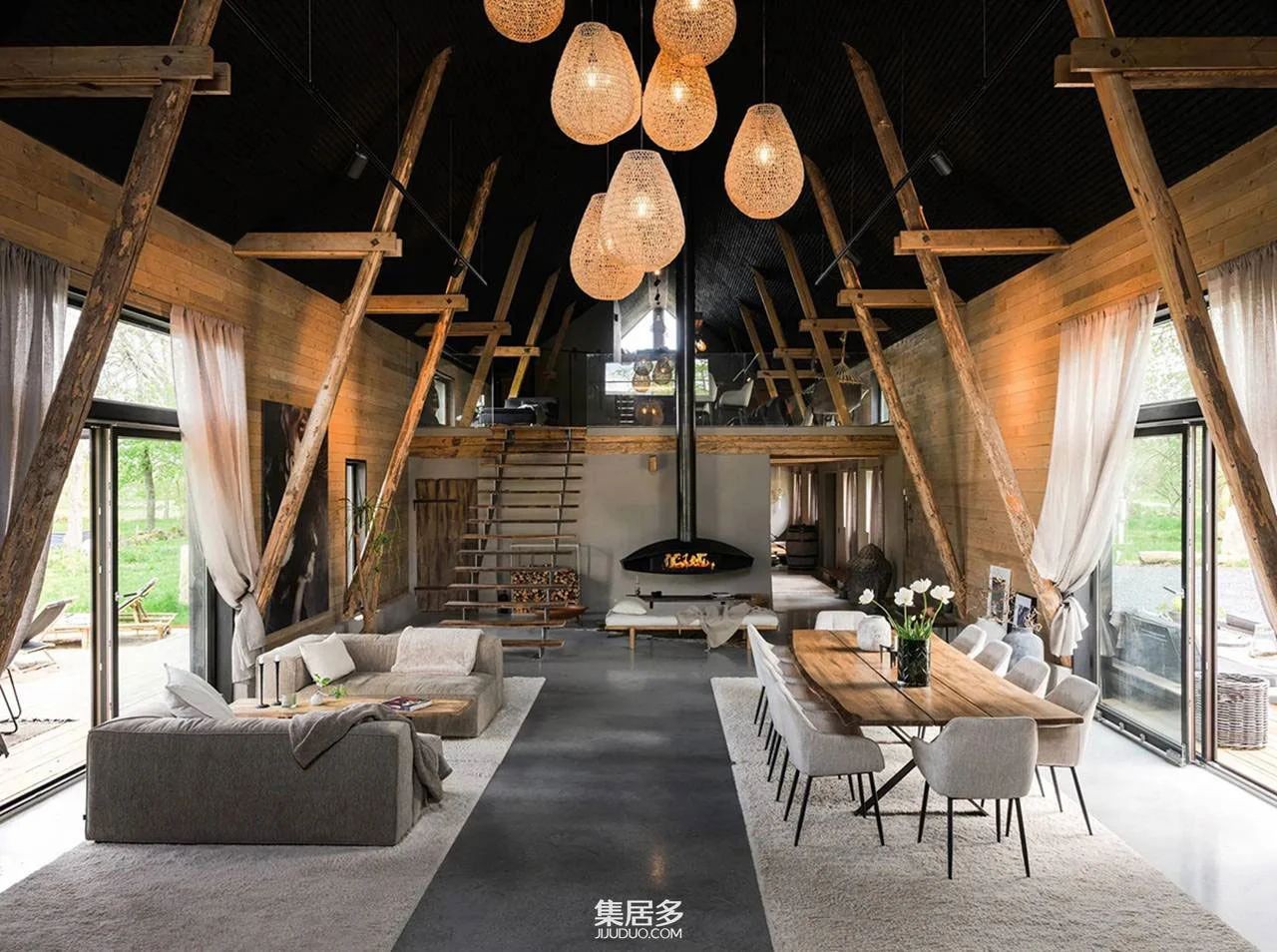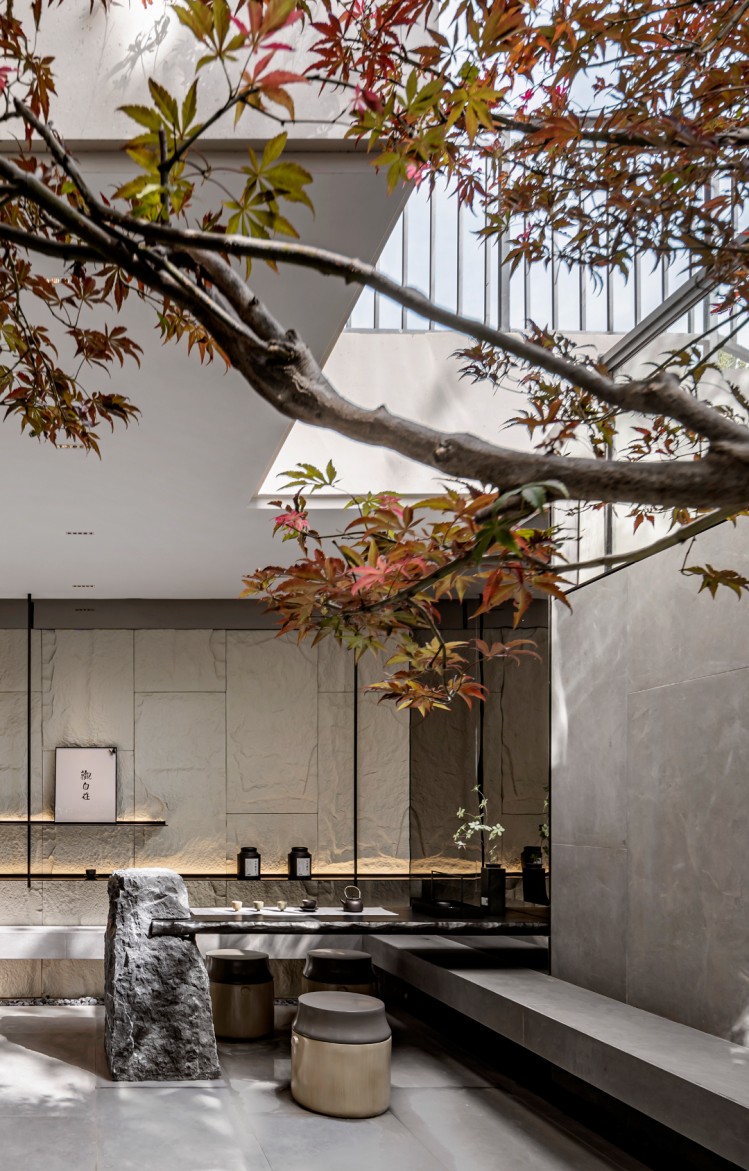Angus Reid丨自然和谐共生 首
2024-08-13 15:08
在意大利科莫,由安格斯·里德(Angus Reid)精心设计的 B Residence 堪称建筑杰作。它提供了一种独特而卓越的建筑体验,旨在让居民与自然达到和谐共生的美妙境界。
In Como, Italy, the well-designed B Residence by Angus Reid is an architectural masterpiece. It offers a unique and exceptional architectural experience designed to bring residents into harmony with nature.
这座豪宅坐落在一个倾斜的地块上,呈现出两个截然不同的立面。北侧是内向的和水平的,在屋檐线下方有抹灰砖体量和宽敞的窗户。相比之下,南侧展示了高耸的双层高度,其特色是用黑色陶土砖制成的露台,由宽敞的屋顶悬挑遮蔽。
The mansion sits on a sloping plot that presents two distinct facades. The north side is introverted and horizontal, with plastered brick volumes and spacious Windows just below the eaves. In contrast, the south side showcases the soaring double height, which features a terrace made of black terracotta bricks, sheltered by a spacious roof overhang.
由于土地的形态背景——自然的丘陵和树木繁茂的景观——为项目注入了垂直流动,VVDA通过强调露台的水平线条和屋顶的悬垂物,寻求建筑与周围环境之间的和谐,这是与环境有益的元素。多余的元素被消除了。这个想法是将地基置于地面以上,创造可居住的表面,如露台,并赋予它们类似于建筑物所在的低矮砖石平台。因此,地下室兼作上层的基座。
As the form background of the land - natural hills and wooded landscape - injects vertical flow into the project, VVDA seeks harmony between the building and its surroundings by emphasizing the horizontal lines of the terraces and the overhangs of the roof, which are beneficial elements to the environment. Superfluous elements have been eliminated.The idea is to place the foundations above ground level to create habitable surfaces, such as terraces, and give them a resemblance to the low brick platforms on which the building sits. Thus, the basement doubles as a base for the upper floors.
开放式设计基于消除隔断墙和避免将房间作为封闭空间的概念。通过简单的建筑技巧表达出巨大的连续体量,创造了一个有限制的环境:空气、光线和景观以一种统一感渗透到每个环境中,只保留了微小的细分。
The open design is based on the concept of eliminating partition walls and avoiding rooms as enclosed Spaces. The large continuous volumes expressed through simple architectural techniques create a restricted environment: air, light and landscape permeate each environment with a sense of unity, retaining only minor subdivisions.
松散的家具融入建筑中,成为建筑的一部分,仿佛是更大的宏观世界中的小项目。客厅的功能与房屋的目的相符,并在材料和形式上与周围环境融为一体,以实心天然木块作为额外的连接元素。
The loose furniture blends into the building and becomes part of it, as if it were a small project in a larger macro world. The living room functions in line with the purpose of the house and is integrated with its surroundings in material and form, with solid natural wood blocks as an additional connecting element.
在立面设计中,房屋的墙壁仿若屏风,从地面直接升起,窗户则在屋檐下方排列成连续的带状。宽阔的屋檐悬挑有效地保护窗室免受风、日晒和雨水的侵扰,这不仅是建筑体量的精妙构造表达,更是将体积的精心构图与表面的触感完美结合,永恒而不朽。
In the facade design, the walls of the house rise directly from the ground like screens, and the Windows are arranged in continuous bands under the eaves. The wide eaves overhang effectively protects the window room from wind, sun and rain, which is not only a subtle structural expression of the building volume, but also a perfect combination of the careful composition of the volume and the touch of the surface, eternal and immortal.
项目信息 / information
项目名称PROJECT NAME : B Residence
位置LOCATION : Como, Italy
设计DESIGN : Angus Reid,Vincent Van Duysen
采集分享
 举报
举报
别默默的看了,快登录帮我评论一下吧!:)
注册
登录
更多评论
相关文章
-

描边风设计中,最容易犯的8种问题分析
2018年走过了四分之一,LOGO设计趋势也清晰了LOGO设计
-

描边风设计中,最容易犯的8种问题分析
2018年走过了四分之一,LOGO设计趋势也清晰了LOGO设计
-

描边风设计中,最容易犯的8种问题分析
2018年走过了四分之一,LOGO设计趋势也清晰了LOGO设计

























































