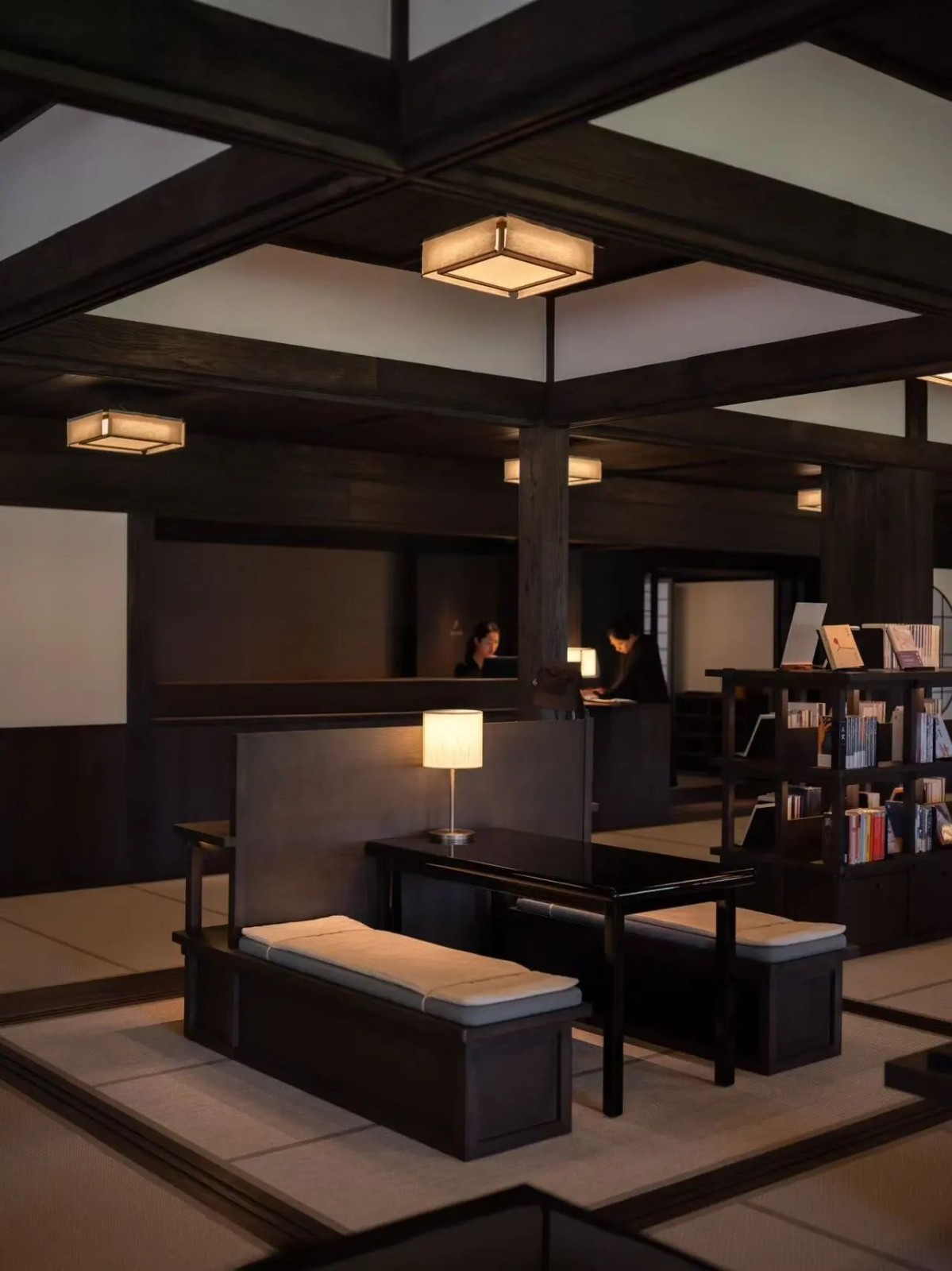Hillview Cove,美国加利福尼亚州棕榈泉 首
2024-08-13 13:53


The Hillview Residence, completed in 2021, is an architectural project that underscores the transformative power of thoughtful design in fostering a deep connection between occupants and their environment while addressing specific lifestyle requirements, mental health challenges, and aging needs. The project’s primary intention was to design a serene sanctuary integrating the client’s active lifestyle and mental wellbeing, while ensuring it’s suitability for their future needs as they age.
Hillview Residence 于 2021 年竣工,是一个建筑项目,强调深思熟虑的设计的变革力量,促进居住者与其环境之间的深层联系,同时满足特定的生活方式要求、心理健康挑战和老龄化需求。该项目的主要目的是设计一个宁静的庇护所,将客户的积极生活方式和心理健康融为一体,同时确保它适合他们未来随着年龄增长的需求。












At the heart of the design was the goal to curate simplicity, peace, and natural incorporation into the living spaces. Taking into account the owners mental health, it was pivotal to create an environment of calm and serenity. Catering to their active lifestyle and passion for swimming, the layout aimed at blurring the line between indoor and outdoor areas, represented by the creation of a visually stunning and practical pool and the designs integration with the surrounding environment. The seamless connection between the interior and exterior spaces, inspired by local climate conditions, fosters a sense of cohesion and practicality. Furthermore, every room provides spectacular views of the surrounding mountains and valley, furthering the relationship between occupants and their surroundings.
设计的核心目标是营造简约、宁静和自然融入生活空间的氛围。考虑到业主的心理健康,营造一个平静安宁的环境至关重要。为了迎合他们积极的生活方式和对游泳的热情,布局旨在模糊室内和室外区域之间的界限,以创建视觉上令人惊叹且实用的游泳池以及设计与周围环境的融合为代表。受当地气候条件的启发,内部和外部空间之间的无缝连接增强了凝聚力和实用性。此外,每个房间都可以欣赏到周围山脉和山谷的壮丽景色,增进了居住者与周围环境之间的关系。
















The project was programmed to factor in the long-term utility of the residence, considering the owners transition into older age. A key programming requirement was the implementation of Universal Design principles, facilitating accessibility and ease of mobility. This included an 7,200 square foot all-on-one-level layout, wide corridors, doors, and stair-free access points, ensuring a seamless, stair-free progression from the street, through the garage, all the way into the home. This eliminated the necessity for stairs, creating a barrier-free journey that provides the utmost convenience and accessibility to the occupants.
该项目的设计考虑到了住宅的长期效用,并考虑到业主逐渐步入老年。一个关键的规划要求是实施通用设计原则,促进可访问性和移动便利性。其中包括 7,200 平方英尺的全一层布局、宽阔的走廊、门和无楼梯入口,确保从街道、车库、一直进入家中的无缝、无楼梯通道。这消除了楼梯的必要性,创造了一个无障碍的旅程,为居住者提供了最大的便利和可达性。
















在室内设计方面,注重简洁、平和以及自然的融入。每一个房间都能提供周围山脉和山谷的壮观景色,进一步加强了居住者与周围环境的联系。室内可能采用了自然材质,如木质地板或家具,营造出温暖而舒适的氛围。墙壁可能使用了淡雅的色彩,以增强空间的宁静感。














In terms of outdoor design, the design of the swimming pool is not only visually stunning, but also practical, blurring the line between indoor and outdoor areas. The pool perimeter may be made of high-quality stone, which is not only beautiful and durable, but also complements the surrounding natural environment. The exterior walls of the building may use local materials to adapt to local climatic conditions. 在室外设计上,游泳池的设计不仅视觉上令人惊艳,而且实用,模糊了室内外区域的界限。泳池周边或许使用了高品质的石材,不仅美观耐用,还与周围的自然环境相得益彰。建筑的外墙可能采用了当地特色的材料,以适应当地的气候条件。










The interior of the villa uses a lot of wood veneer and gray stone to create a natural and rustic atmosphere. The ceiling of the public area is mostly wood veneer, giving people a warm and comfortable feeling. The use of wood veneer not only increases the texture of the space, but also makes the entire indoor environment more harmonious and unified. 别墅内部大量采用木饰面和灰色石材,营造出自然而质朴的氛围。公共区域的顶面多为木饰面,给人一种温暖而舒适的感觉。木饰面的运用不仅增加了空间的质感,还使整个室内环境更加和谐统一。
















The living room is spacious and bright, with simple and elegant furniture, which complements the overall style. The floor may be paved with gray stone, which contrasts with the wood finishes, showing a modern and simple beauty. The living room has large windows, allowing natural light to fully flood into the room, while also enjoying the beautiful scenery around. 客厅宽敞明亮,家具摆放简洁大方,与整体风格相得益彰。地面可能铺设着灰色石材,与木饰面相互映衬,展现出现代简约的美感。客厅的窗户宽敞,让自然光线充分洒入室内,同时也能欣赏到周围美丽的景色。























































