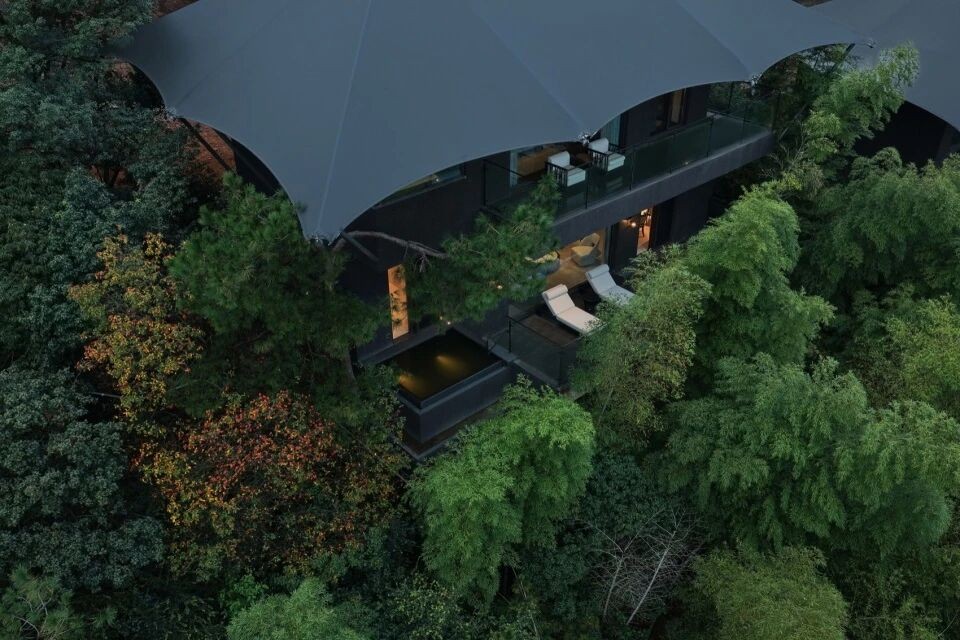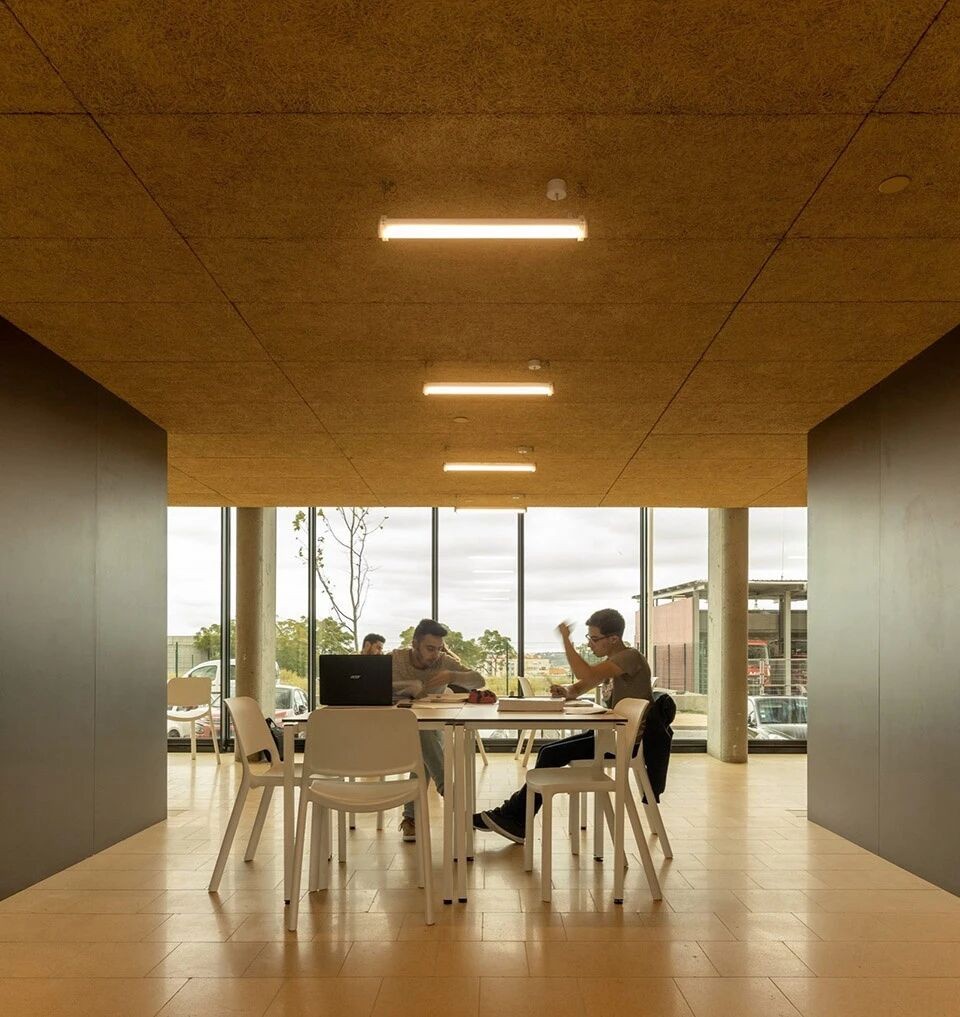Decancq Vercruysse丨森林中的诗意栖居 首
2024-08-12 17:20
Decancq Vercruysse 是一家位于比利时科特赖克的建筑事务所。其理念独特,致力于让每个项目在体验和情感上独一无二。注重温和方式、细节精确和透明创意过程,为客户量身定制空间。结合室内体验与环境,定制建筑风格与材料。凭借长期研究,积累建筑、设计和技术专长,目标是让每个项目成为独特故事,创造舒适幸福空间。
Sint-Martens-Latm residence
在比利时 Sint-Martens-Latm 的静谧树林中,有一栋建于 1960 年代的原始洋房,散发着中世纪的迷人魅力。一对育有两个孩子的年轻夫妇被其深深吸引,尽管房屋亟待翻新,这对夫妇坚定地要求在后续过程中保留开放式风格。于是,他们与建筑师 Decancq Vercruysse 携手合作,对这栋房子进行精心改造。最终,成功将其打造成一个舒适的三居室住宅,并设有独立的主套房。
In the quiet woods of Sint-Martens-Latm, Belgium, there is an original bungalow built in the 1960s, exuding medieval charm. A young couple with two children were so taken with it that, although the house was in desperate need of renovation, the couple were adamant about preserving the open-plan style for the rest of the process. So they teamed up with architect Decancq Vercruysse to renovate the house. The result was a comfortable three-bedroom home with a separate master suite.
设计过程中,建筑师充分考虑到房子所处的林地环境,通过战略性地扩大窗户,引入充足的自然光,同时始终注重维护建筑的完整性。为增强空间的流动性和功能性,房屋入口被重新安置在另一侧,依傍一棵雄伟的古树,营造出如画般的入口。
During the design process, the architects took into account the houses woodland setting by strategically expanding the Windows to bring in plenty of natural light, while always focusing on maintaining the integrity of the building. To enhance the fluidity and functionality of the space, the entrance to the house was relocated to the other side, next to a majestic old tree, creating a picturesque entrance.
In the planning of the interior space, the ceiling height has been carefully designed to ensure continuity between the wood paneling, cabinets and window frames, successfully creating a spacious visual effect. The central fireplace serves as the central focal point, with sweeping views from the living room and dining area to the kitchen, creating a cohesive and warm atmosphere.
材料的选择与处理也独具匠心。一方面尊重本世纪中叶的外观美学,另一方面唤起 60 年代的设计敏感性。从较小的瓷砖、集成地毯到重新利用的外部砖,每一个元素的选取都旨在使室内与周围环境相协调,在整个家庭中创造出连贯的叙事。
The selection and treatment of materials are also unique. On the one hand, it respects the appearance aesthetics of the mid-century, and on the other, it evokes the design sensibility of the 1960s. From smaller tiles and integrated carpets to repurposing exterior tiles, each element was chosen to harmonize the interior with its surroundings, creating a coherent narrative throughout the home.
Sint-Martens-Latm residence 在保留独特历史风貌的基础上,成功实现了现代化的舒适转变,成为一个既宽敞开阔又充满温馨亲密感的理想居所。
Sint-Martens-Latm residence has achieved a modern and comfortable transformation while retaining its unique historical character, becoming an ideal residence that is spacious and full of warmth and intimacy.
项目名称PROJECT NAME : Sint-Martens-Latm residence
位置LOCATION : Sint-Martens-Latm, Belgium
设计DESIGN : Decancq Vercruysse
采集分享
 举报
举报
别默默的看了,快登录帮我评论一下吧!:)
注册
登录
更多评论
相关文章
-

描边风设计中,最容易犯的8种问题分析
2018年走过了四分之一,LOGO设计趋势也清晰了LOGO设计
-

描边风设计中,最容易犯的8种问题分析
2018年走过了四分之一,LOGO设计趋势也清晰了LOGO设计
-

描边风设计中,最容易犯的8种问题分析
2018年走过了四分之一,LOGO设计趋势也清晰了LOGO设计



























































