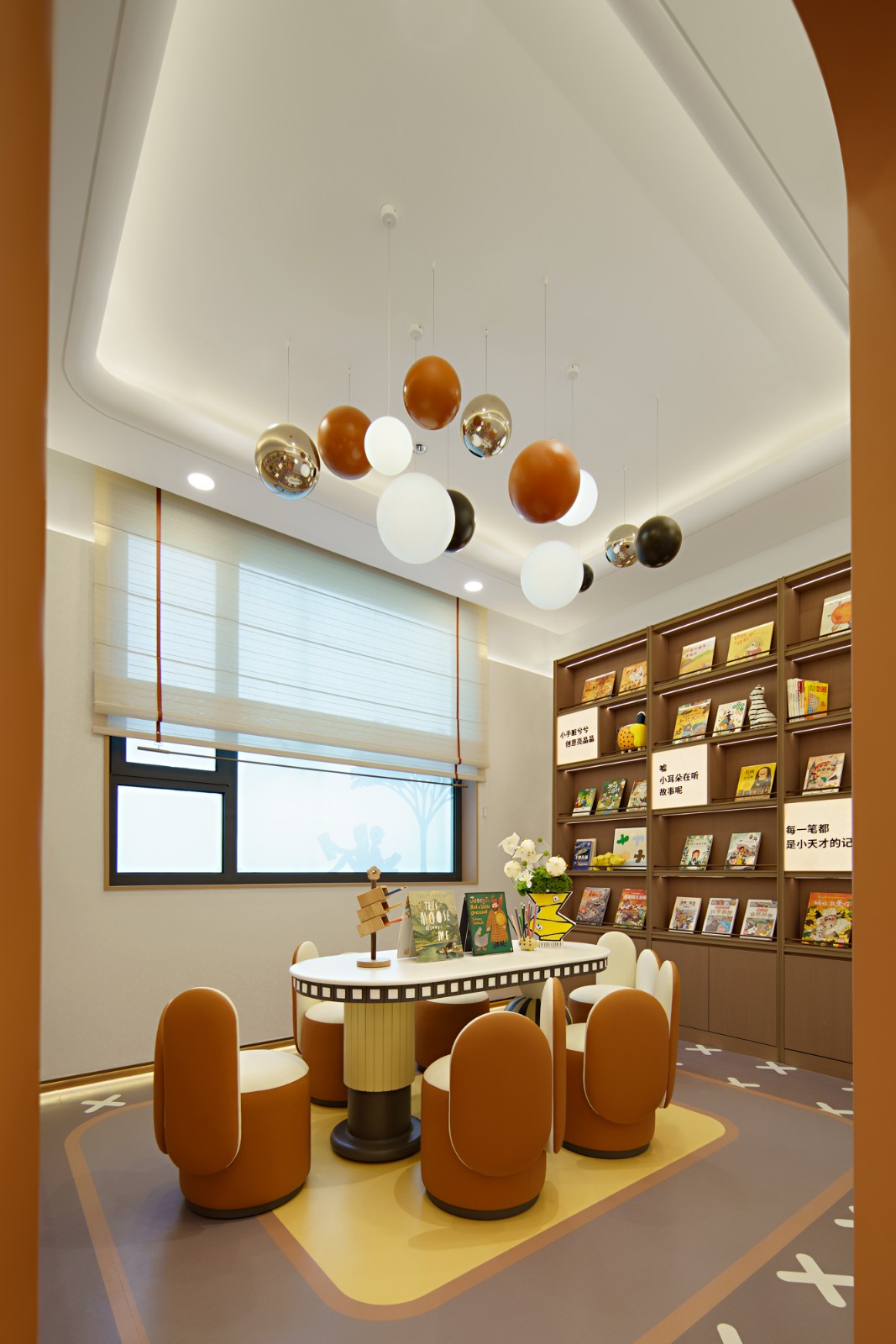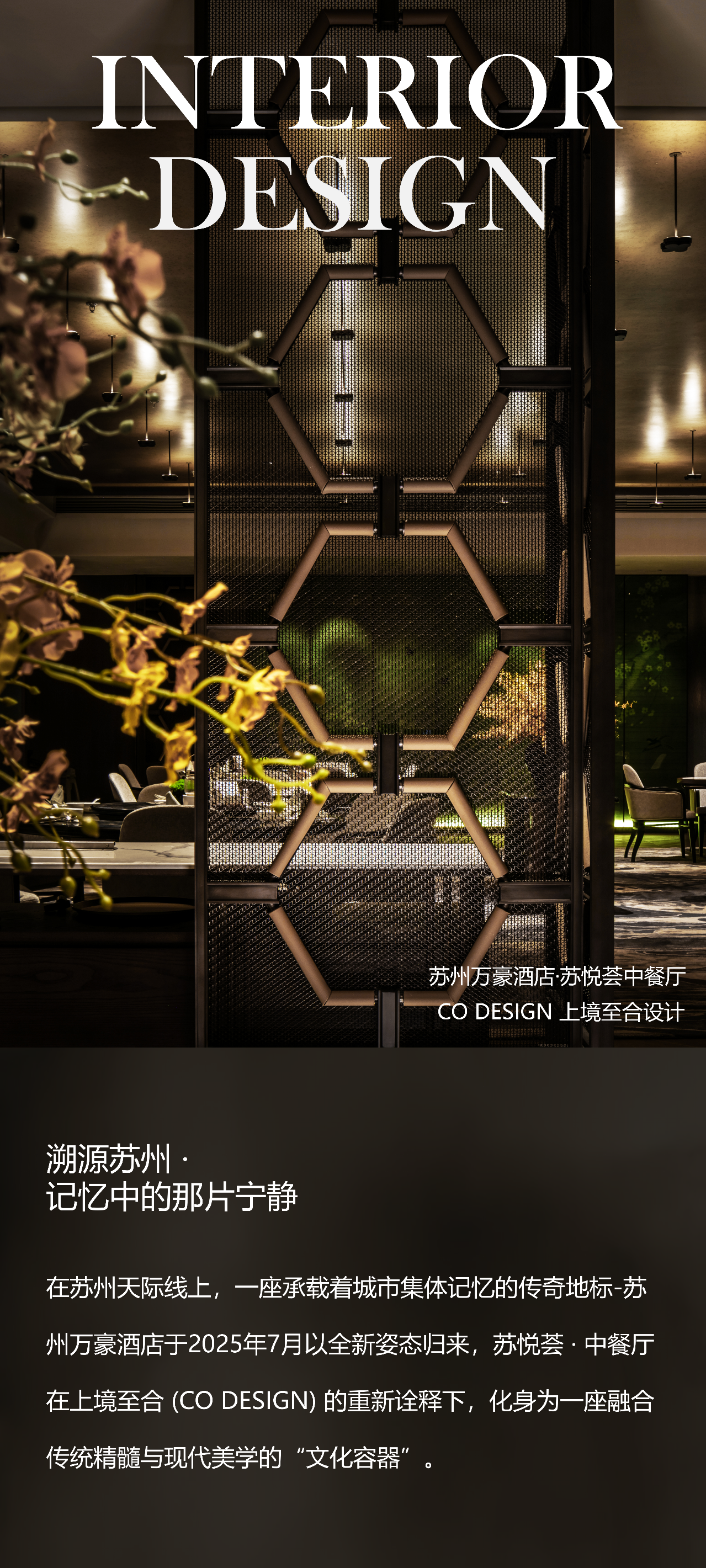House 3 – Lake Colico,智利阿劳卡尼亚 首
2024-08-12 14:10


On a high side of the land, this house is located, the third in a complex, which from its entrance on an intermediate level, generates an immediate link with its surroundings and the lake, through a work of disparate volumes and heights.
这座房子位于土地的高处,是综合体中的第三座房子,从中间层的入口开始,通过不同体积和高度的作品,与周围环境和湖泊产生了直接的联系。




Work was done from a cut in the original land, to place its volume in a discreet and minimally invasive way with the environment.
工作是在原始土地上进行切割,以一种谨慎且对环境影响最小的方式放置其体积。




With simple materials and a colorful exterior that blends in with the forest that surrounds it, this house achieves a perfect balance with its surroundings. In addition, it works with the warmth of the wood inside, generating real spatial harmony.
这座房子采用简单的材料和色彩缤纷的外观,与周围的森林融为一体,与周围环境实现了完美的平衡。此外,它与内部木材的温暖相结合,产生真正的空间和谐。


















Team: 团队: Architect: Claro + Westendarp Arquitectos 建筑师:Claro + Westendarp Arquitectos Photographer: CWA 摄影师:CWA Design: CWA 设计:CWA Collaborators: Francisca Plubins/ Architect 合作者:弗朗西斯卡·普鲁宾斯/建筑师






渲染图































