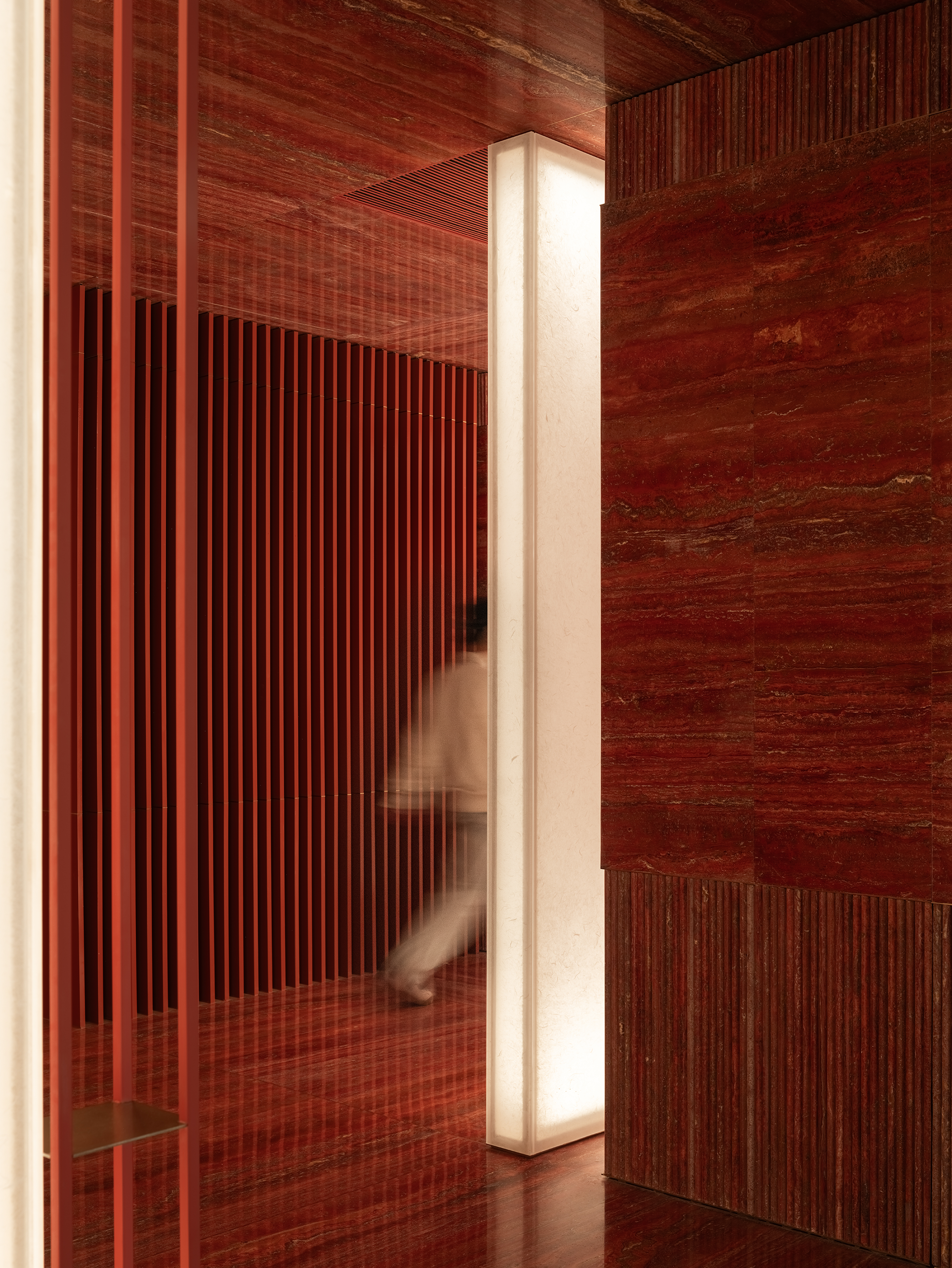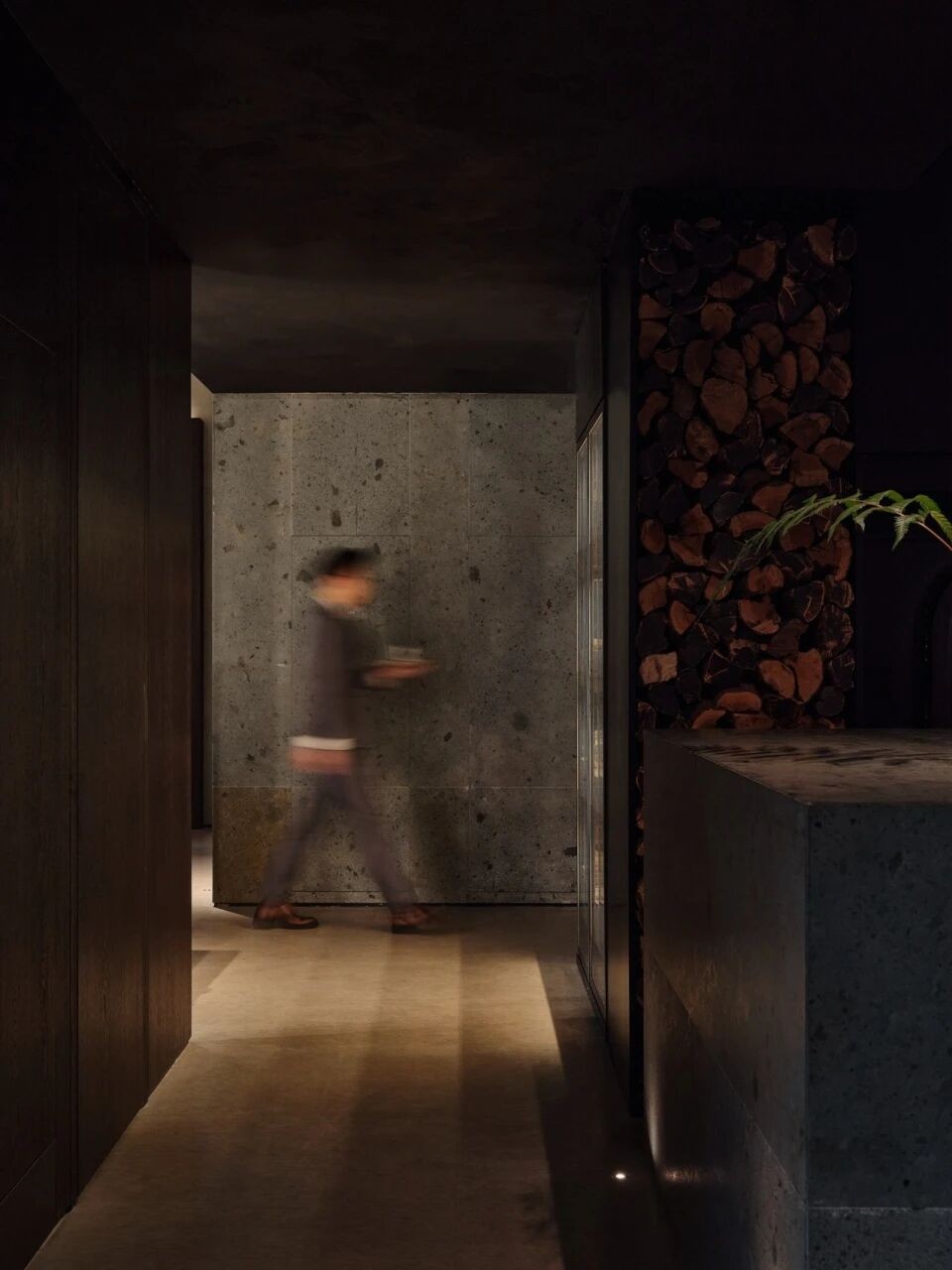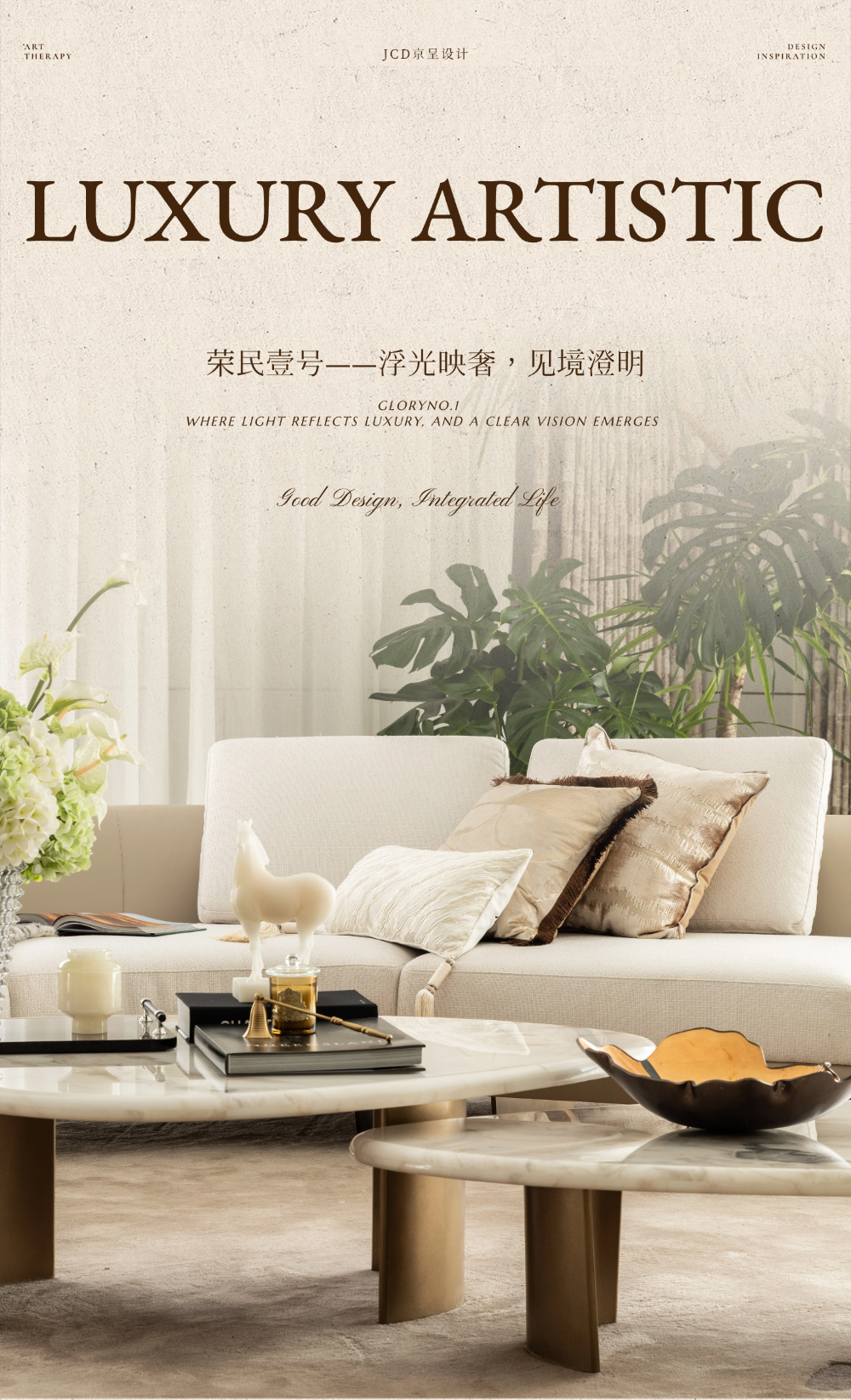Hawthorne Siblings,澳大利亚昆士兰 首
2024-08-10 23:24
Hawthorne Siblings are densification project consisting of an existing house relocation, renovation, and construction of a new pair of freehold three-story, three-bedroom houses on a 600m2 site that formerly housed a single home. This project created three new homes where the code traditionally would have allowed only for one.
Hawthorne Siblings 是一个致密化项目,包括对现有房屋进行搬迁、翻新,以及在一块 600 平方米的场地上建造两栋新的永久业权三层三卧室房屋,该场地以前是一栋独立住宅。该项目创建了三栋新住宅,而传统上法规只允许建造一栋。
The micro-lot dwellings have modest footprints, yet they are spacious and generous, thanks to careful design, siting, planning, and landscaping. This development illustrates how small footprint projects can offer densification solutions in our cities through re-evaluation of town planning policies and clever architectural interventions and provides a contemporary interpretation of the detached ‘Queenslander’ that fits the housing needs of the 21st century.
这些微型住宅占地面积不大,但由于精心的设计、选址、规划和景观美化,它们宽敞明亮。这一开发项目展示了小占地面积项目如何通过重新评估城镇规划政策和巧妙的建筑干预措施,为我们的城市提供致密化解决方案,并为符合 21 世纪住房需求的独立“昆士兰人”提供当代诠释。
The houses created are products of innumerable constraints (setbacks, local area plan, character overlay, programs - budget) resolved in built form. However, to describe the architecture as a simple result of these constraints would be to overlook the architectural thinking that has balanced complex planning, privacy and environmental concerns with a careful economy of construction. The simplicity of the architectural language in this project has been distilled though a rigorous design and construction process that is infused with humble delight, modesty - appropriateness. Therein lies its beauty.
所建造的房屋是以建筑形式解决的无数限制(挫折、当地规划、特征叠加、计划和预算)的产物。然而,将建筑描述为这些限制的简单结果将忽视平衡复杂规划、隐私和环境问题与谨慎的建筑经济性的建筑思维。该项目建筑语言的简洁性是通过严格的设计和施工过程提炼出来的,充满了谦逊的喜悦、谦虚和适当。它的美丽就在于此。
The final outcome is a reflection of a progressive regulator and a developer who innovates, that results in an architecture that takes selective elements from the traditional homes in the area and leaves other behind – ultimately re-writing the rule book for what small lot urban-living in Brisbane can be.
最终的结果反映了进步的监管者和创新的开发商,从而产生了一种建筑,该建筑从该地区的传统住宅中选取了一些元素,而将其他元素抛在了后面——最终为小规模的城市重写了规则手册——住在布里斯班还可以。
采集分享
 举报
举报
别默默的看了,快登录帮我评论一下吧!:)
注册
登录
更多评论
相关文章
-

描边风设计中,最容易犯的8种问题分析
2018年走过了四分之一,LOGO设计趋势也清晰了LOGO设计
-

描边风设计中,最容易犯的8种问题分析
2018年走过了四分之一,LOGO设计趋势也清晰了LOGO设计
-

描边风设计中,最容易犯的8种问题分析
2018年走过了四分之一,LOGO设计趋势也清晰了LOGO设计























































