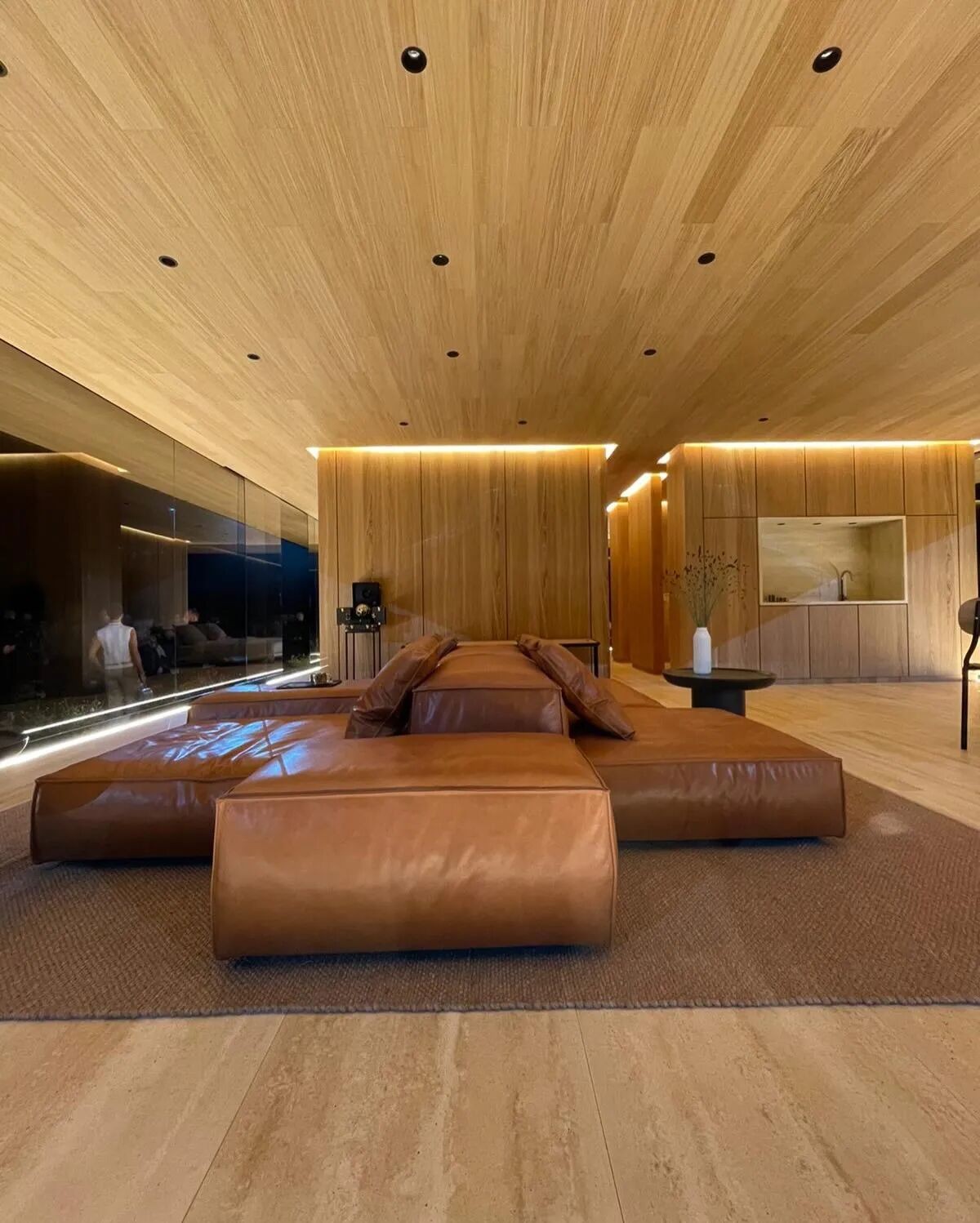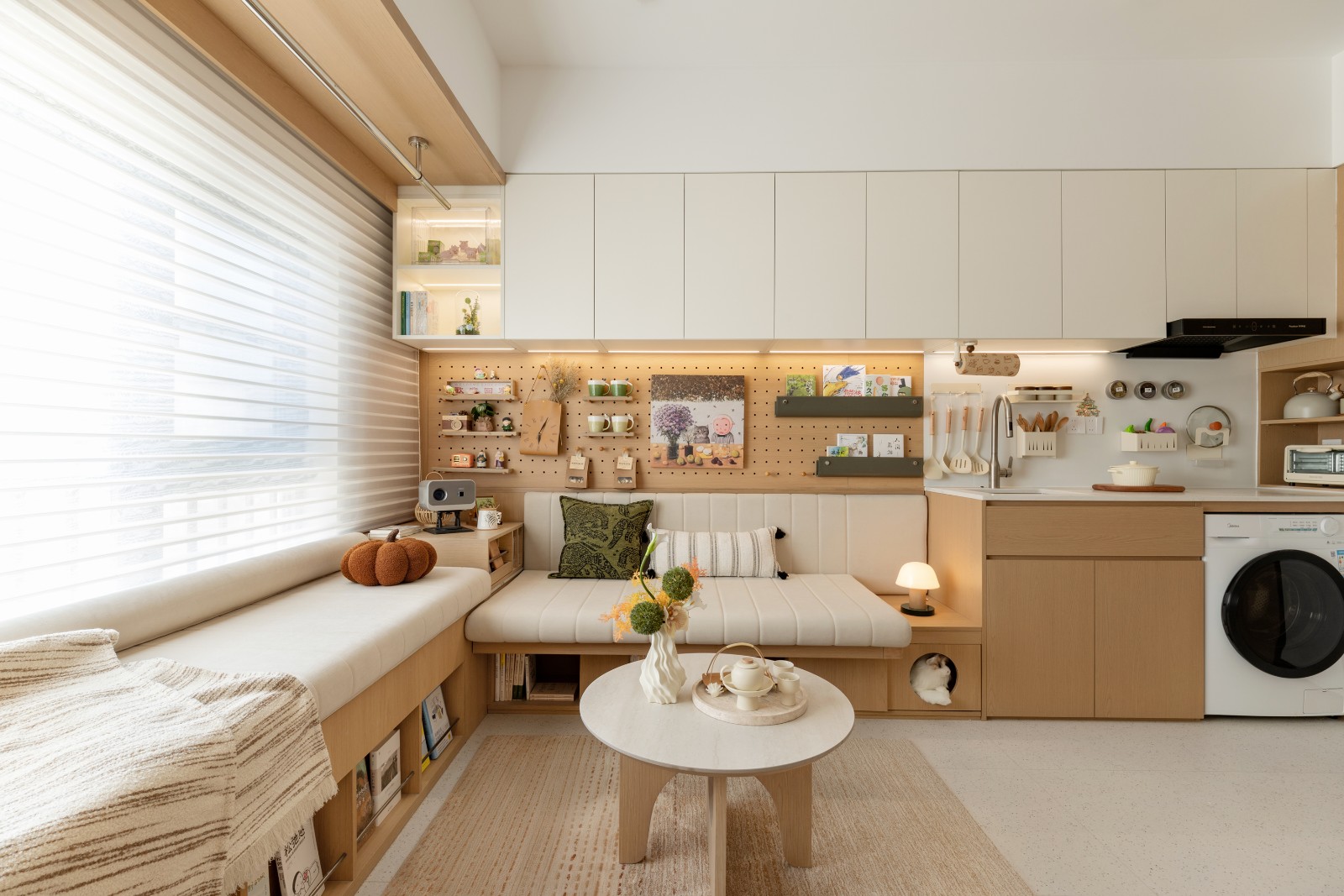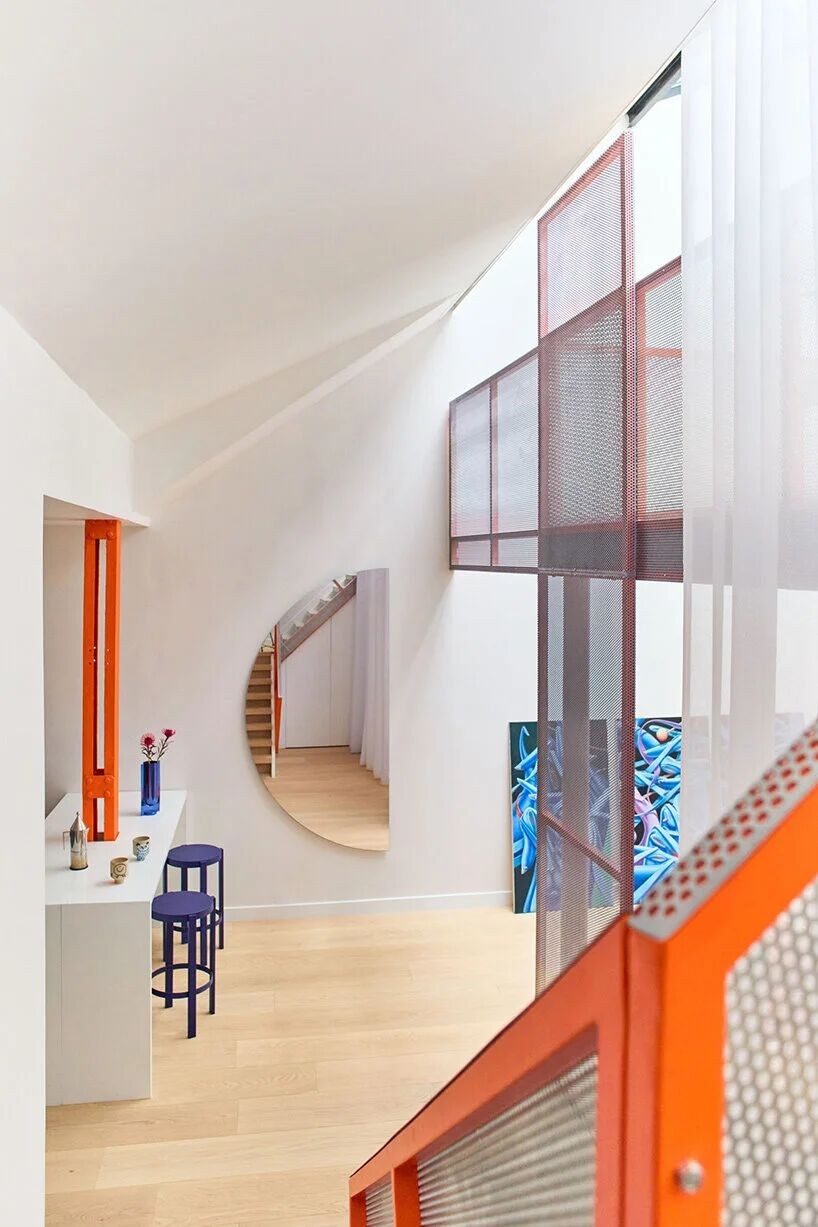Studio Arthur Casas丨 无界之居 首
2024-08-10 23:17


建筑师通常比其他人更好地掌握一种表达形式。即使是伟大的建筑师也主要在他们的祖国留下自己的印记,有时甚至不敢出国。Arthur Casas则是这两条规则的例外。他在住宅建筑、商业空间、房地产开发和设计领域同样游刃有余。正如他所说,“我对我的职业有一个整体的看法,所以我喜欢探索所有的领域和规模;从城市主义到产品设计。”
Arthur Casas出生于1961年,和巴西首都巴西利亚的诞生处于同一时期。经历了巴西建筑最好的时期,对一个建筑师来说,任何事情都是可能的,包括设计整个城市——重新组织城市地区的生活方式。Arthur Casas的童年和巴西利亚之行给了他这种自由,让他在职业生涯中恪守现代主义原则。


谁是您早期设计方面的偶像?
A: 我早期设计方面的英雄非弗兰克·劳埃德·赖特莫属。他不仅在尺度把握上展现出非凡的天赋,更在每个项目阶段都坚守自己的设计理念,这种坚持与热爱深深影响了我。


Arthur Casas
Arthur Casas
工作室之初的历程。
A:
Arthur Casas工作室的初创之路始于2015年巴西世博会上的成功展示,以及随后在里约热内卢Emiliano酒店项目中赢得的广泛赞誉。
自那时起,我们的设计理念始终聚焦于人的核心需求,致力于探索建筑与景观之间和谐共生的最佳模式。
我们坚信,建筑应与室内设计及当代家具的尺度完美融合,同时充分考虑空间的流动性与使用的最优化。
Arthur Casas
作为圣保罗人,您是否偏爱某
种能代表城市和国家风格的建
筑?
Arthur Casas
作为圣保罗的本土设计师,我深受这座城市多样建筑风格的影响。然而,若要说有一种风格能特别触动我,那或许是我童年记忆中的西区Alto da Lapa。那里的街道蜿蜒曲折,充满了伦敦Companhia City公司城市规划师带来的异国情调与前瞻视野,这种外来空间规划与本土环境的融合,为我提供了最初的空间思考灵感。
请用简短的话概括您的设计过
程或哲学。
Arthur Casas
我的设计哲学根植于人文主义,强调以人为本。
我坚信每个项目都应成为我情感与理念的延伸,让我在创造的空间中感受到由衷的喜悦。
Arthur Casas工作室致力于将客户的独特性与个性转化为建筑的语言,通过深入了解每一位客户/用户,我们精心打造符合他们需求与生活方式的空间,实现真正的量身定制。




在里约热内卢的伊帕内玛海滩边,一套专为幸福家庭量身定制的公寓璀璨绽放。这对夫妇拥有2个小孩,渴望一个既能陪伴女儿成长,又能保障私密办公环境的理想家园。
公寓的最大亮点,莫过于那令人心旷神怡的全景视野。餐厅内,双兄弟山的雄伟身姿尽收眼底;家庭影院里,阿普阿多尔地区的温婉风光悄然入眼。厨房与客厅和餐厅融为一体,采用相同材质设计,从而成为社交区域的延伸。每一处空间,都是对美好生活的极致诠释。
The highlight of the project is the panoramic view of the sights of Rio de Janeiro and the sea at Ipanema beach. From dinner, it is possible to see Morro Dois Irmãos, and from the home theater, a part of Arpoador. The kitchen is integrated into the living and dining room, and was designed using the same materiality to function as an extension of the social area.
The design of this apartment facing Ipanema beach, in Rio de Janeiro, was designed for a couple with two young children, who wanted a space to accompany their daughters growth and also environments with privacy for home office work.




公寓整体采用中性美学风格,客厅地面铺设烧结石板,墙面覆盖木饰面,营造出自然温馨的居家氛围。私人区域则铺设木地板,墙面涂刷米白色涂料,更显宁静与雅致。
Other coatings assumed a neutral aesthetic. The floor of the social area is made of sintered stone sheets; the walls are made of joinery panels; the private rooms have engineered wood floors and walls in off white paint.








室内设计精选了多位知名设计师的杰作,包括Fusca沙发、Apache餐桌、Max餐椅、Jet Set扶手椅、Grampo台灯和Belterra床头柜,以及Ondas和Willys边柜。此外,还增添了Jorge Zalszupin设计的Paulistana扶手椅和Anette扶手椅,以及Castiglione为Flos设计的Vintage边桌和Taccia台灯。每一件家具都承载着对品质生活的追求与热爱。
The interior design features furniture designed by Arthur Casas, such as the sofá Fusca, the Apache dining table, the Max dining chairs and the Jet Set armchair, the Grampo lamp and the Belterra bedside table, besides the Ondas and Willys sideboards. Added to the pieces by Casas are the Paulistana armchair and the Anette armchair, by Jorge Zalszupin; Vintage side tables and Taccia table lamps by Castiglione for Flos.












休息区被划分为三个套房:玩具室、儿童房和主卧套房供夫妇居住。办公区域则设置在主卧室内,其入口通过一扇共面门隐藏,该门关闭时与墙面融为一体,仿佛一块装饰板。
The intimate space was divided into three suites: the toy room, the childrens room and the master suite for the couple. The office was accommodated inside the master bedroom, where it is possible to hide its access through a coplanar door that, when closed, simulates a panel.






面对原始结构的限制,设计团队展现了其创造力。他们巧妙规划,确保所有配套项目和谐共存,无需额外占用楼板空间。同时,将空调、音响等设备巧妙隐藏于墙内,照明设备则沿轨道灵活布置,既美观又实用。
The structural rhythm of the original property provided the possibility of leaving the structure of the apartment visible in the social area and in the kitchen, as part of the project. The biggest challenge, however, was making all the complementary projects compatible so no slab area had to be reused, hiding the air conditioning and speakers into the drywall walls and allocating the lighting on overlapping tracks.








项目名称 |
Orla Apartment
Project |
Orla Apartment
项目地点 |
Ipanema, Rio de Janeiro - Brasil
Location |
Ipanema, Rio de Janeiro - Brasil
项目面积 |
405 m²
Area |
405 m²
项目类型 |
Field |
Fpartments
主持设计 |
Arthur Casas
Leader |
Arthur Casas
项目摄影 |
Fran Parente
Photos |
Fran Parente
Arthur Casas PROJECT


Boa Vista House


Sarandi Apartament


Angra House































