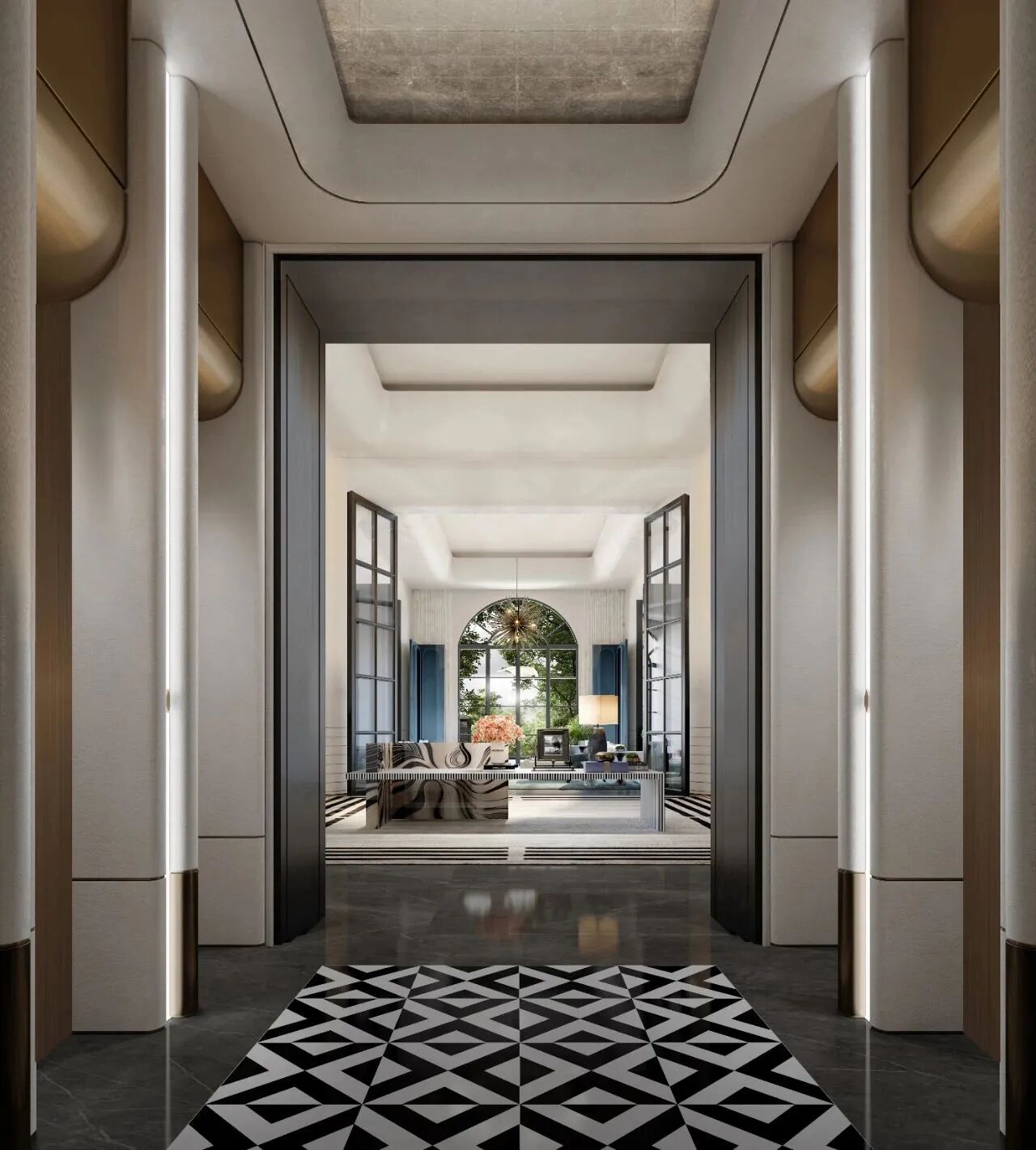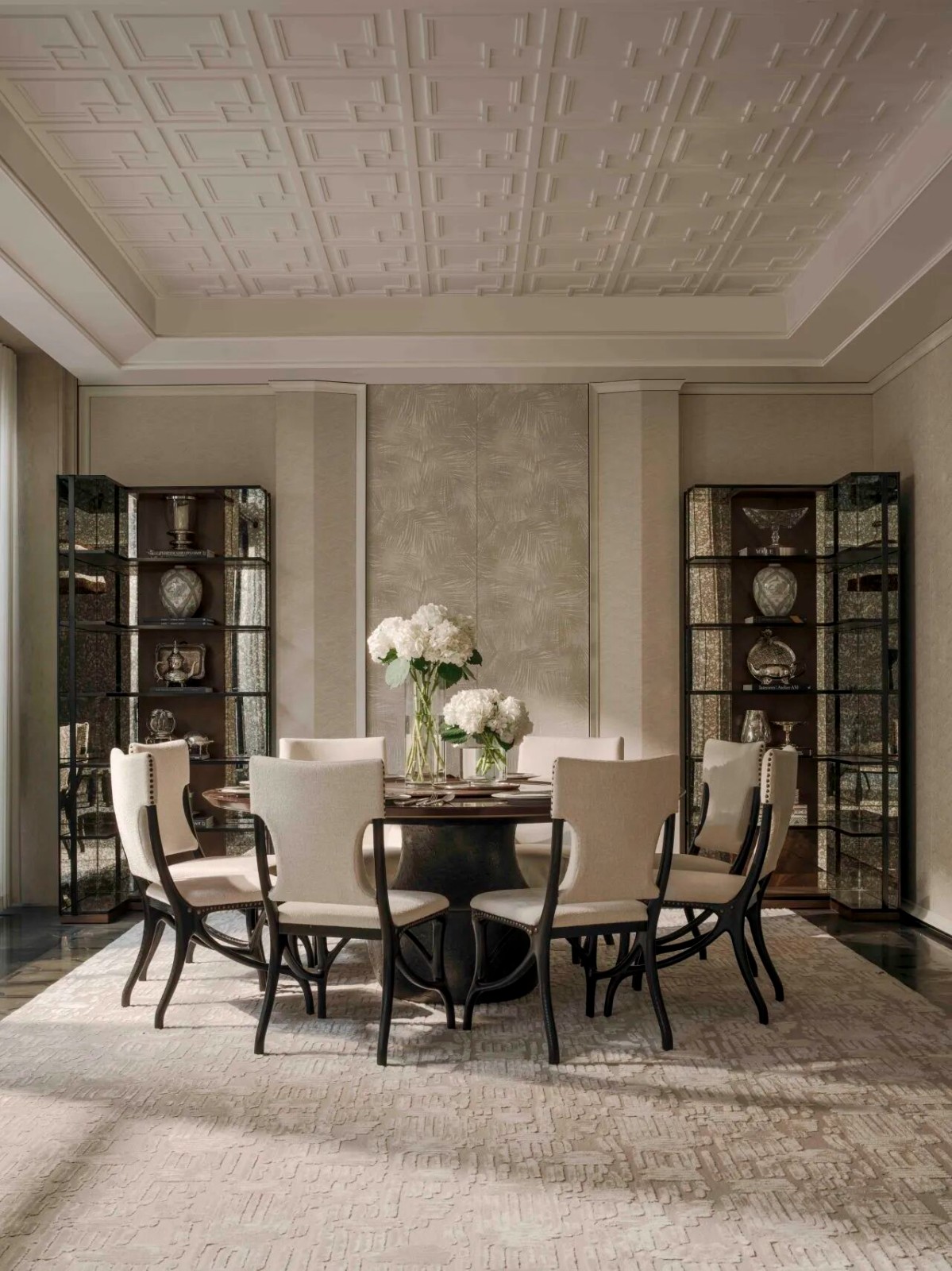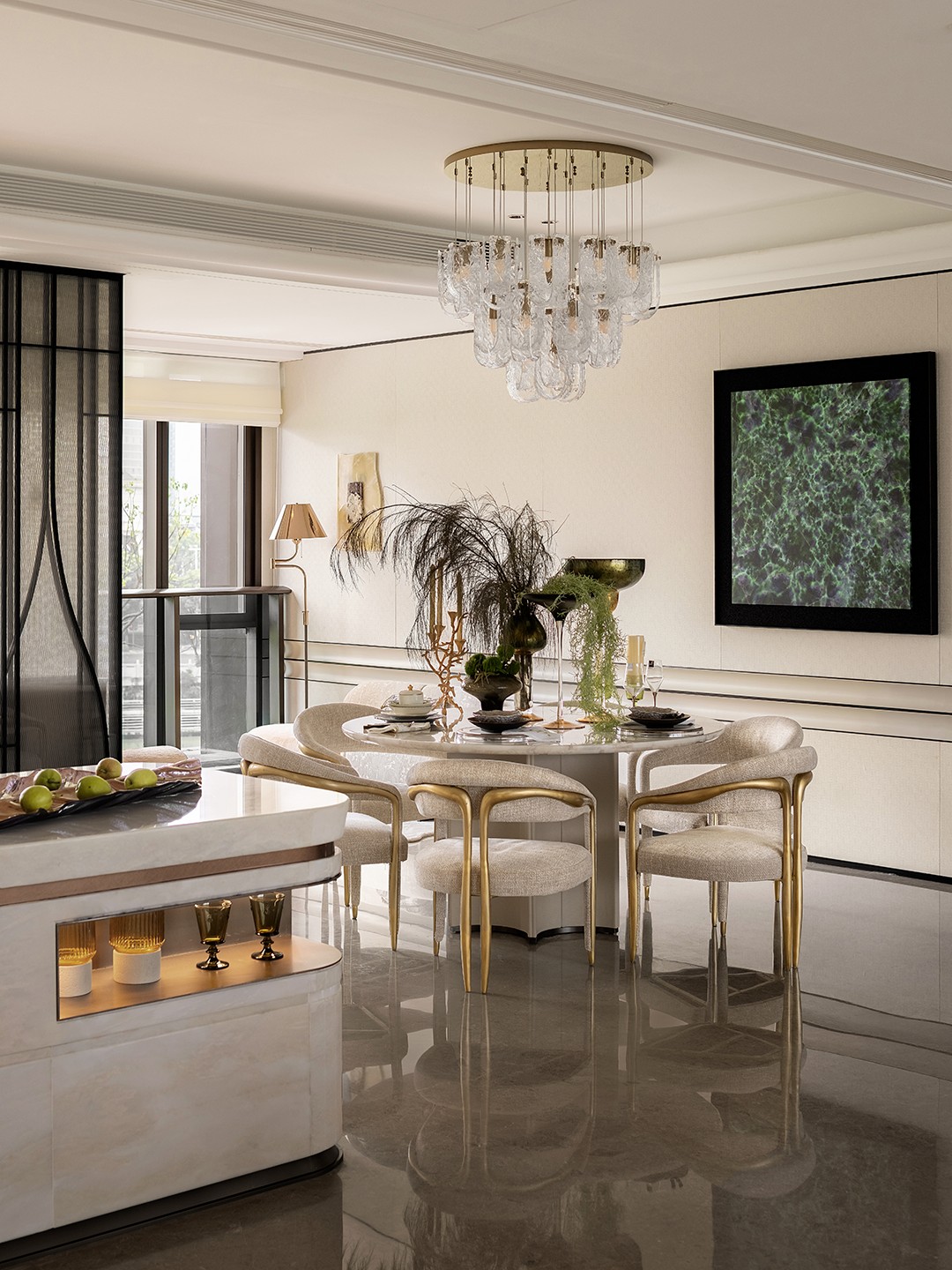【CCD X 中海新作】诗意栖居|深超总豪宅项目顶级接待会所-大平层样板间设计 首
2024-08-11 00:06












建筑设计
功能分解图 © gad




底层开放商业与二层沿街商业界面 © gad










伟大传奇的缔造,
源自于伟大的开始。
时代之上,湾区作序。


诗意栖居
「未来城市的理想生境」






深湾玖序作为深超总 22 年来第一块住宅用地,作为一处绝无仅有的存在,尽得繁华与自然。CCD以艺术和诗意展现当代瑧品生活方式,呼应自然与自我,创造愉悦感与归属感。
Shenwan Jiuxu, as the first residential land in 22 years of Shenzhen Super Headquarters, is a unique existence that captures both prosperity and nature. CCD presents a contemporary lifestyle with art and poetry, echoing nature and the self, creating a sense of pleasure and belonging.




入口接待区域以“未来之镜”为主题,仿佛穿过时光隧道,遇见人与科技共生的未来。打破传统、当下与未来的对话,塑造体验者在空间中的内在精神联结与情感共鸣。
The entrance reception area is themed The Mirror of the Future, as if passing through a time tunnel to meet a future where humans and technology coexist.


洽谈区则呈现清雅明亮之色,花艺及艺术品贯穿其中,为空间增添了一抹自然的灵气与纯净。细腻通透的质感屏风半包裹着素色简洁沙发,赋予生活一种思想,以此拥抱艺术、回归自然。
The negotiation area presents a clear and bright color, with flower art and art pieces throughout, adding a touch of natural spirit and purity to the space.


大面积的落地窗塑造云端之境,仿佛身处闹市之中亦能感受海风拂面、清新自然,漫步于空间的每一处细节,云卷云舒,与光影共舞。
Large area floor-to-ceiling windows create a cloud-like realm, as if in the midst of the bustling city, you can also feel the sea breeze and fresh nature.






以半宝石及星空翡翠奢石打造的吧台,为空间增添些许艺术性,传达惬意、闲适的空间情绪。
The bar counter made of semi-precious stones and star emerald luxury stones adds a bit of artistry to the space, conveying a comfortable and leisurely space mood.




在这里卸掉了日常繁华中的丝丝雍容浮夸,反而更加慵懒松弛,温柔了时光的轮廓。
Here, the daily prosperity is removed, and it is more lazy and relaxed, softening the outline of time.


家具、饰品、空间配色等各个细节中,展示了布局之细腻,细节之考究,选材精良。设计细微,尽在恒久的生活美学之中。
Furniture, accessories, and space color matching, and other details show the delicacy of the layout, the attention to detail, and the excellent selection of materials. The subtle design is all within the aesthetics of life that lasts forever.




这里的一切如度假酒店的放松适意,又流淌着独特的个性,最适合喜欢艺术与诗意生活的灵魂在此栖居。
Everything here is as relaxed and comfortable as a resort hotel, with a unique personality, most suitable for the soul that likes art and poetic life.




样板间没有多余的色彩,以优雅的米白为主要色调,简单而纯粹。考究的装饰及精致的家具,色彩组合,通过审美体验激发人们对美好生活的向往和追求。东西结合,营造安静、舒适的休憩环境,用艺术装点生活,平衡理想与现实、心灵和身躯。
The model room has no redundant colors, with elegant beige as the main color, simple and pure. The exquisite decoration and exquisite furniture, color combination, through the aesthetic experience, stimulate peoples yearning and pursuit of a better life. The combination of things, creating a quiet and comfortable resting environment, using art to decorate life, balancing the ideal and reality, the soul and the body.




-平面图-






-设计手稿-




室内设计手法:
主题性设计
入口接待区域采用“未来之镜”主题,营造穿越时空的感觉,展现未来城市生活的愿景。
艺术与科技融合
设计通过打破传统,实现当下与未来的对话,塑造体验者在空间中的内在精神联结。
光影与空间的互动
大面积落地窗设计,不仅提供开阔视野,还让自然光影在室内空间中自由流动。
精致材质的运用
使用半宝石、星空翡翠奢石等高端材质打造吧台,增添艺术性和空间质感。
简约色调与纯粹美学
样板间以优雅的米白色为主色调,简约而纯粹,通过色彩组合激发对美好生活的向往。
东西方文化的结合
设计中融入东西方元素,营造安静舒适的休憩环境,平衡理想与现实。































