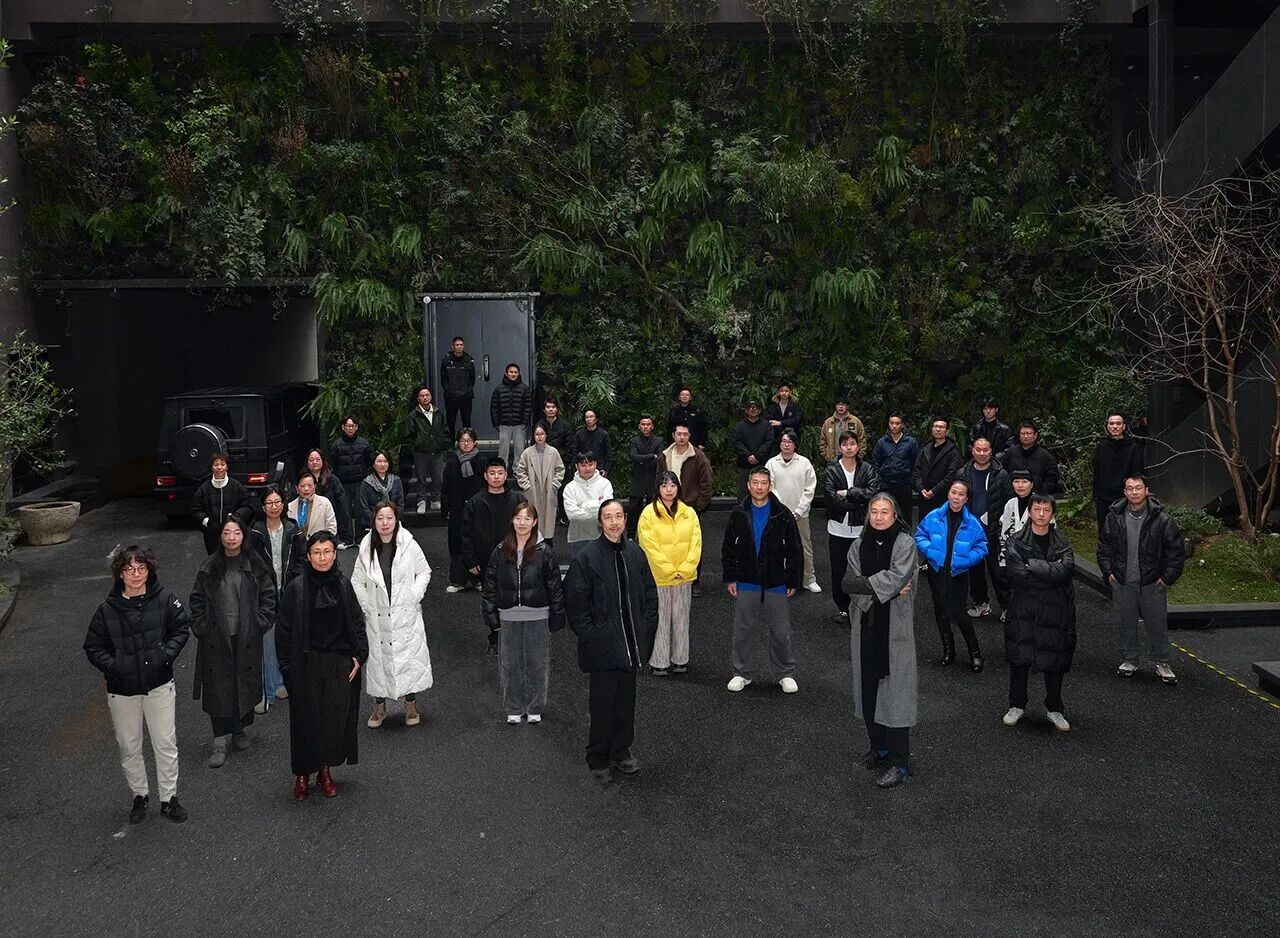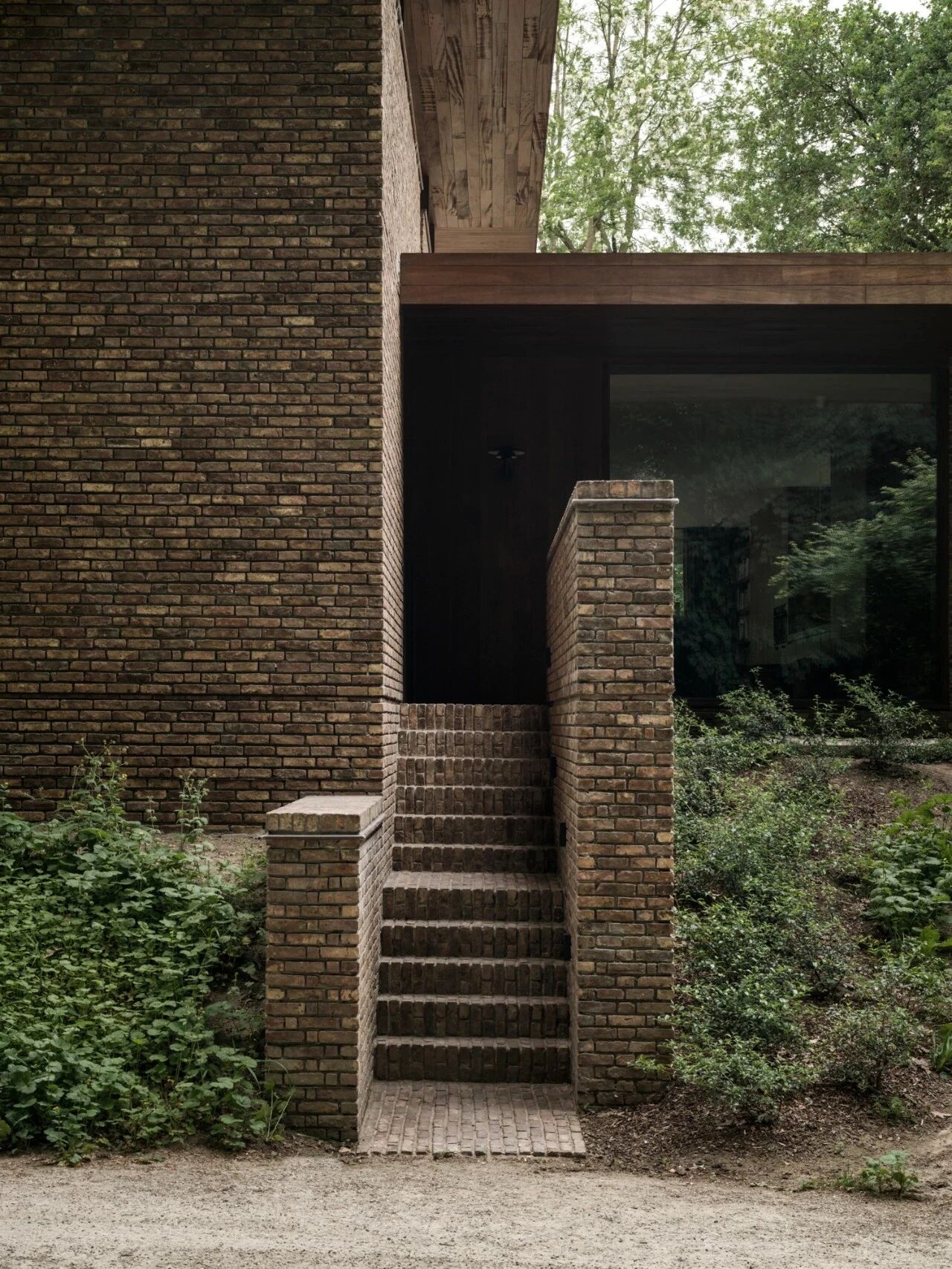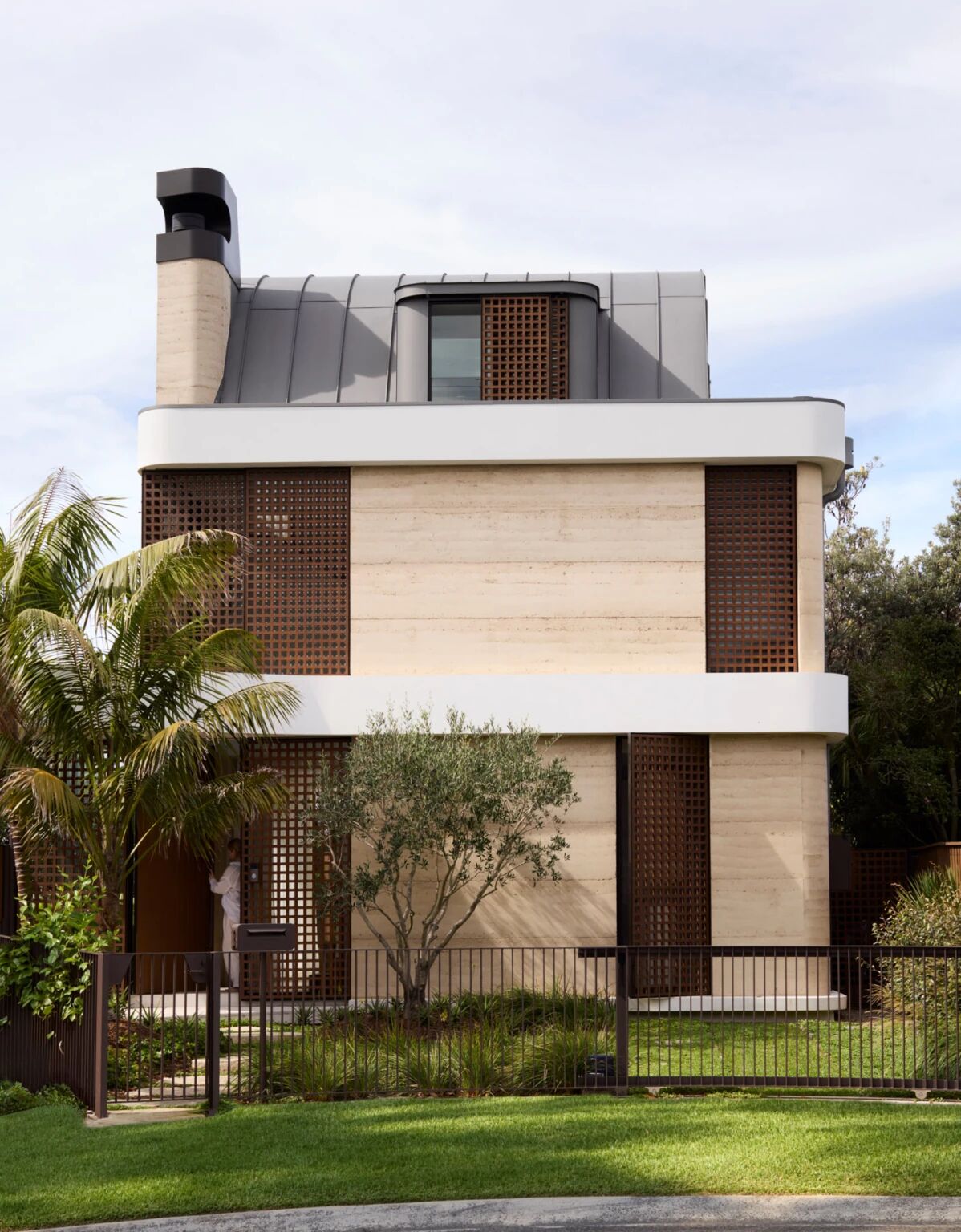Alessia Ferrarini丨生活的诠释 首
2024-08-09 13:37


P. 01
阿莱西娅出生于意大利,在意大利米兰理工大学获得建筑学学位后,对历史建筑、艺术和产品设计有了深刻领悟。怀着探索不同文化和参与多样化住宅项目的愿望,她来到澳大利亚,并于 2023 年创立了自己的事务所。
In Melbourne, Australia, there is the striking Fitzroy North Residence, the brainchild of interior designer Alessia Ferrarini, who was born in Italy and graduated from Politecnico di Milano with a degree in architecture. Developed a deep understanding of historical architecture, art and product design. With a desire to explore different cultures and participate in diverse residential projects, she came to Australia and founded her practice in 2023.


P. 02


P. 03
五年前,阿莱西娅和她的丈夫看中了位于市中心的那座年久失修、“濒临崩溃”的露台住宅,并聘请墨尔本建筑事务所 Cera Stribley 进行修复和扩建,为其增加了第二层。这座房子成为了阿莱西娅同名工作室的首个项目,且随着第二个孩子的到来,充分满足了年轻家庭不断增长的需求。
Five years ago, Alesia and her husband took a look at the falling apart terrace in the heart of the city and hired Melbourne architecture firm Cera Stribley to restore and extend it, adding a second story. The house became the first project of Alesias eponymous studio and, with the arrival of her second child, fully met the growing needs of a young family.


P. 04


P. 05


P. 06
Cera Stribley 设计的后部延伸部分对传统立面十分敏感,在有限的狭窄场地内,通过高天花板、全高木窗和天窗,优先保障了流动的自然光线和通风效果。框架立面融合了简单且经过深思熟虑的形状,以及砖砌覆层的浅色调色板。
The rear extension of Cera Stribleys design is sensitive to the traditional facade and prioritizes the flow of natural light and ventilation through high ceilings, full-height wooden Windows and skylights within a limited, narrow site. The framed facades blend simple and well thought out shapes with a light palette of brick cladding.


P. 07
在设计过程中,阿莱西娅注重以功能性、舒适性和愉悦感来分配空间。较低楼层的原有露台设有两间卧室、洗衣房、浴室和采光井,通过长而窄的走廊与新的厨房和起居区相连。一楼则被打造为父母的专属空间,设有主卧室、步入式衣帽间、套间和学习空间,还能从学习空间通往俯瞰遗产社区的露台。
During the design process, Alesia focused on the allocation of space in terms of functionality, comfort and pleasure. The original terrace on the lower level features two bedrooms, laundry, bathroom and light well, connected to the new kitchen and living area by a long and narrow corridor. The first floor has been created as an exclusive space for parents, with a master bedroom, walk-in closet, ensuite and study space, which also leads to a terrace overlooking the heritage community.


P. 08


P. 09


P. 10
在材料的选择上,阿莱西娅借鉴了自己在意大利北部乡村的童年经历,选用天然材料和中性色调。如 Bianco Carrara 石材、石灰华瓷砖、裸露的混凝土、贯穿两层的欧洲木板以及软化边缘的威尼斯石膏等,通过定制壁炉更显独特。
In the choice of materials, Alesia draws on her childhood in the northern Italian countryside, using natural materials and neutral tones. Bianco Carrara stone, travertine tiles, exposed concrete, European wood panels that run through both floors and Venetian plaster that softens the edges are all added to the custom fireplace.


P. 11


P. 12


P. 13


P. 14


P. 15
费拉里尼还为这个家精心挑选了许多具有艺术和工艺价值的作品。她与 Made by Morgen 的朋友 Nick McDonald 合作打造了定制木制餐桌,莎拉·内多维奇(Sarah Nedovic)的手工陶瓷灯。都为这个家增添了独特魅力。
Ferrarini also carefully selected many pieces with artistic and craft value for the home. She collaborated with Nick McDonald, a friend of Made by Morgen, to create custom wooden dining tables, and Sarah Nedovics handmade ceramic lamps. All add to the unique charm of this home.


P. 16


P. 17


P. 18


P. 19
阿莱西娅和家人在这个家中度过了美好的时光。她欣慰地看到家人在没有“过度设计”的空间里轻松惬意,也期待着这个家能随着生活的变化不断演进。Fitzroy North Residence 不仅是一个居所,更是阿莱西娅对意大利传统的传承,以及对舒适、永恒空间的不懈追求的完美诠释。
Alesia and her family had a wonderful time in this home. She is pleased to see her family relaxed in a space that is not over-designed and looks forward to the home evolving as life changes. Fitzroy North Residence is not only a residence, but also a perfect expression of Alesias heritage of Italian heritage and her relentless pursuit of comfortable and timeless space.


P. 20


P. 21


P. 22


P. 23


P. 24


P. 25
项目信息 / information 项目名称PROJECT NAME : Fitzroy North Residence 位置LOCATION : Melbourne, Australia 设计DESIGN : Alessia Ferrarini































