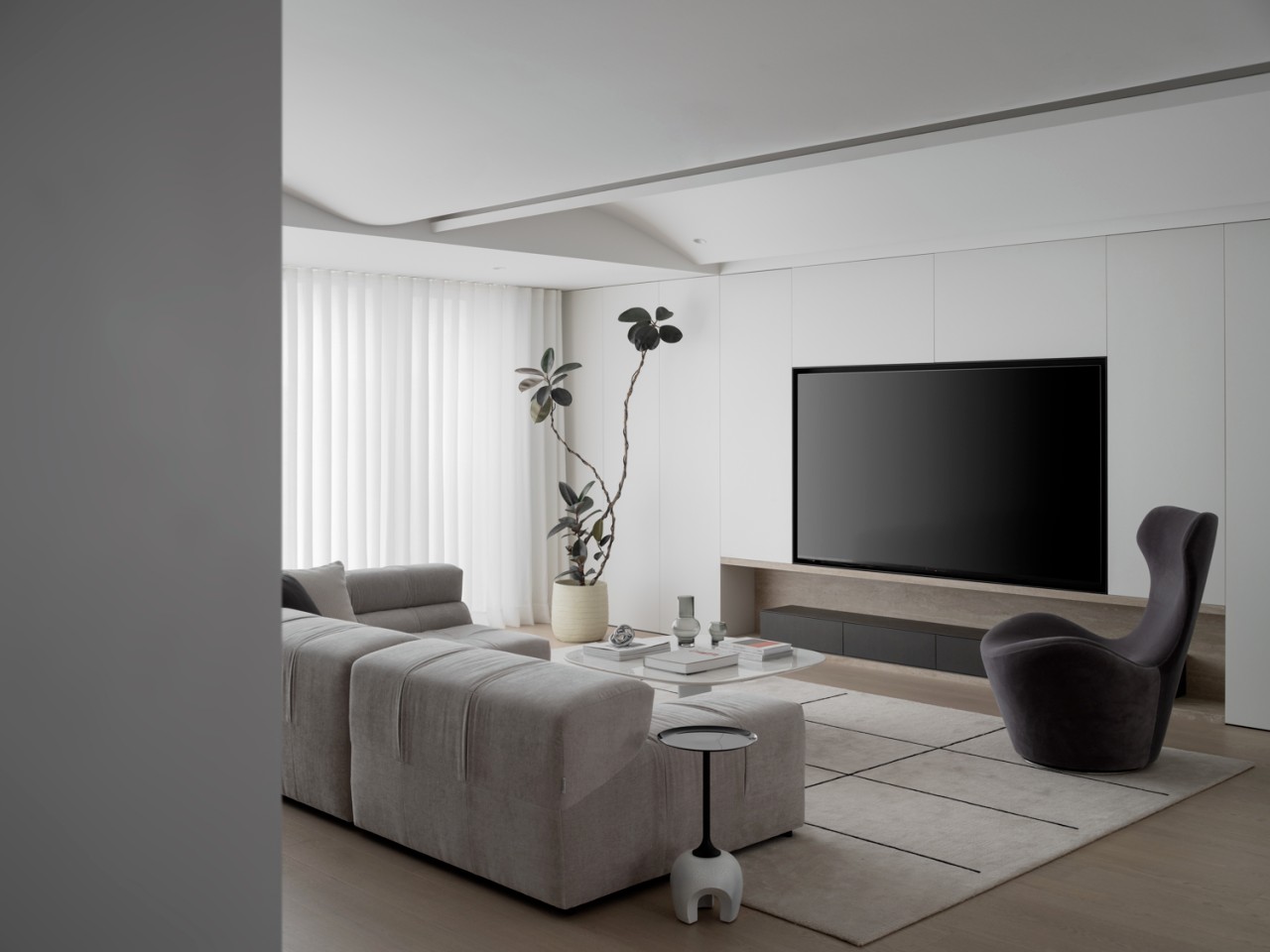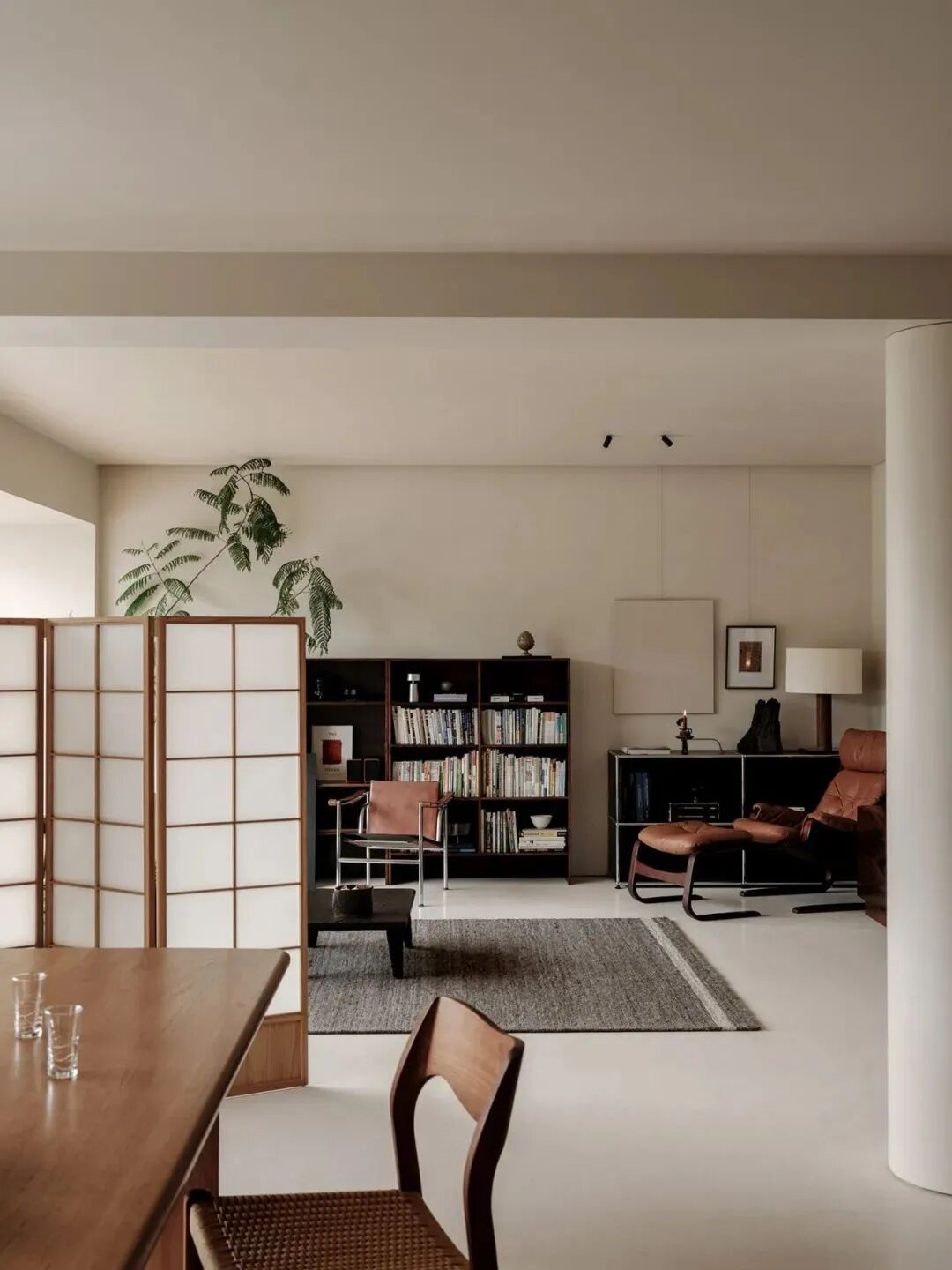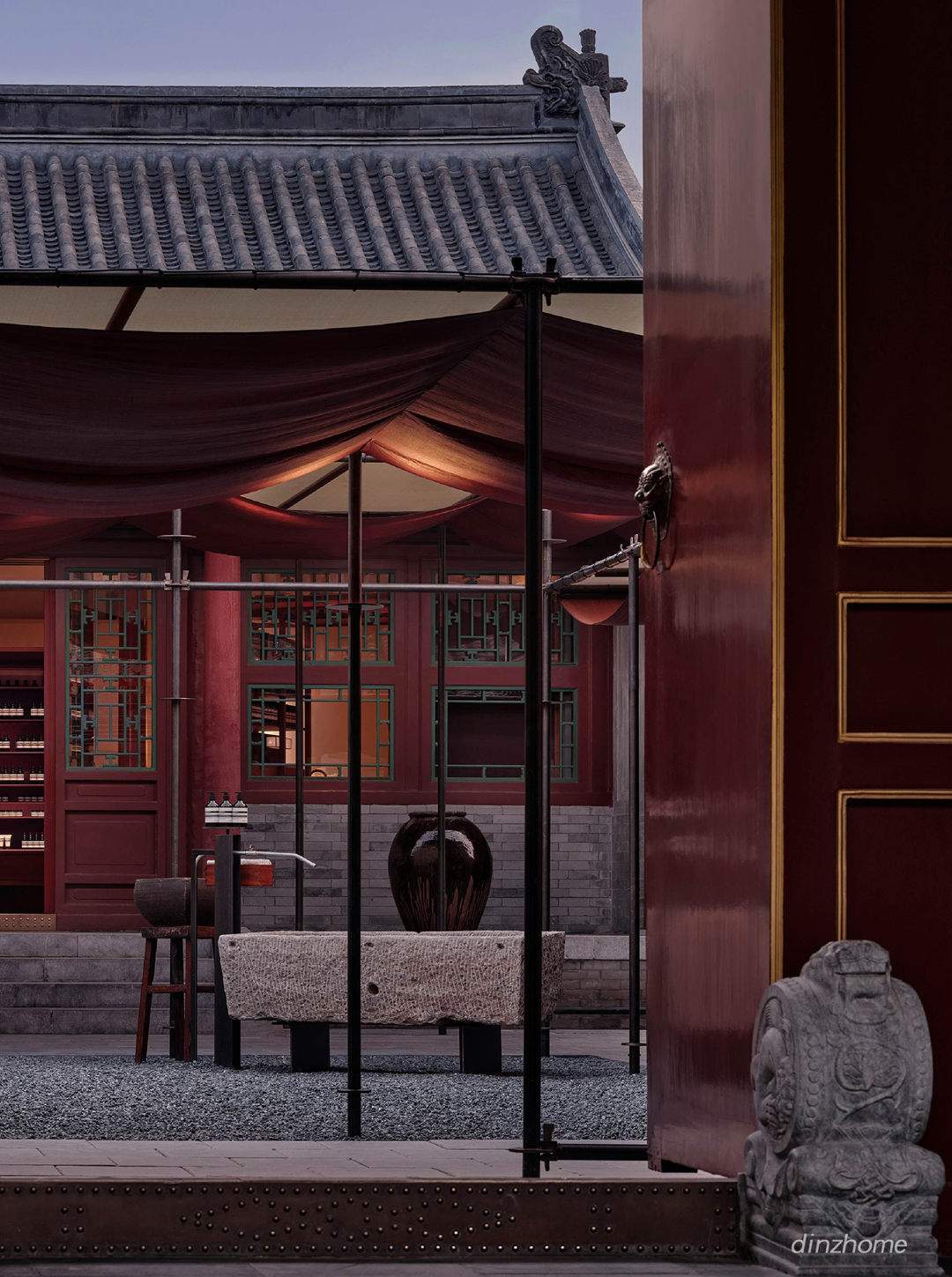Breland Harper 居所在于宁静 首
2024-08-08 22:39


Breland-Harper
Michael Breland
Peter Harper
共同创立于2016年,提供建筑、景观和室内设计服务,业务涵盖住宅、新型商业、酒店和规划项目。他们以开放的姿态融入世界,并尽可能地理解每个场地的特殊精神,为日常生活提供正向的能量。
Breland Harper is a Los Angeles-based design studio co-founded in 2016 by designers Michael Breland and Peter Harper, offering architecture, landscape and interior design services across residential, new commercial, hospitality and planning projects. They engage with the world with an open attitude and try to understand the special spirit of each site as much as possible to provide positive energy for daily life.


Modernist Villa
现代别墅
Modernist Villa
San Gabriel
Hidden behind a quiet street, the Modernist Villa offers broad views of downtown Los Angeles cityscapes and the natural landscape of the San Gabriel Mountains. Visitors arrive through an elegant foyer to the light-filled open-plan living room, which is taller than a typical home, and sets of French doors that create a Southern California-like living atmosphere.
















所有的法式门都通向种植着果树和棕榈树的开阔露台,其中置有几把座椅,以满足坐下休息和欣赏美景。此外,住宅的一楼另设有一间卧室和浴室,用于招待留宿的客人或作为儿童游戏室与居家办公的工作室使用;二楼则有两间卧室、一间浴室及一间宽敞的主卧,套房内设有步入式衣帽间和浴室。
All French doors open onto an open terrace with fruit and palm trees, with seats in the center for sitting and enjoying the view. In addition, there is another bedroom and bathroom on the first floor of the house, which can be used as a childrens playroom and a work-at-home studio for guests staying over; On the second floor are two bedrooms, a bathroom and a spacious master bedroom with a walk-in closet and bathroom.
















Spanish Courtyard House
庭院住宅
Spanish Courtyard
住宅是
Breland-Harper
Michael Breland
Peter Harper
的家,他们对原始的空间进行重新设计,增加了一个新的两层扩建部分。最终,这座住宅被构建成一处开放而温馨的住所,并以中央庭院为设计的核心之一,在保护隐私的同时,赋以它宁静的氛围。在他们看来,宁静之感是任何居所的基础。
The Spanish Courtyard house is home to Breland and Harper co-founders Michael Breland and Peter Harper, who redesigned the original space to add a new two-story extension. The result is an open and welcoming residence, with a central courtyard as one of the centerpieces of the design, giving it a peaceful atmosphere while preserving privacy. For them, a sense of serenity is the foundation of any dwelling.


















室内外间的连接受到紧凑的场地和原
Breland-Harper
The connection between the interior and exterior was limited by the compact site and the style of the original 1920s house, which had simple exterior openings, holes and a back garden that did not adequately consider suitability, requiring access to the outside through a door. Breland Harper replanned the entrance to the front door, allowing the small side yard and front garden to become a fully released greenhouse, giving it a unique identity and function. The original two gardens are now six, and different outdoor Spaces are accessible through the existing 14 doors.




















图片版权 Copyright :
Breland-Harper































