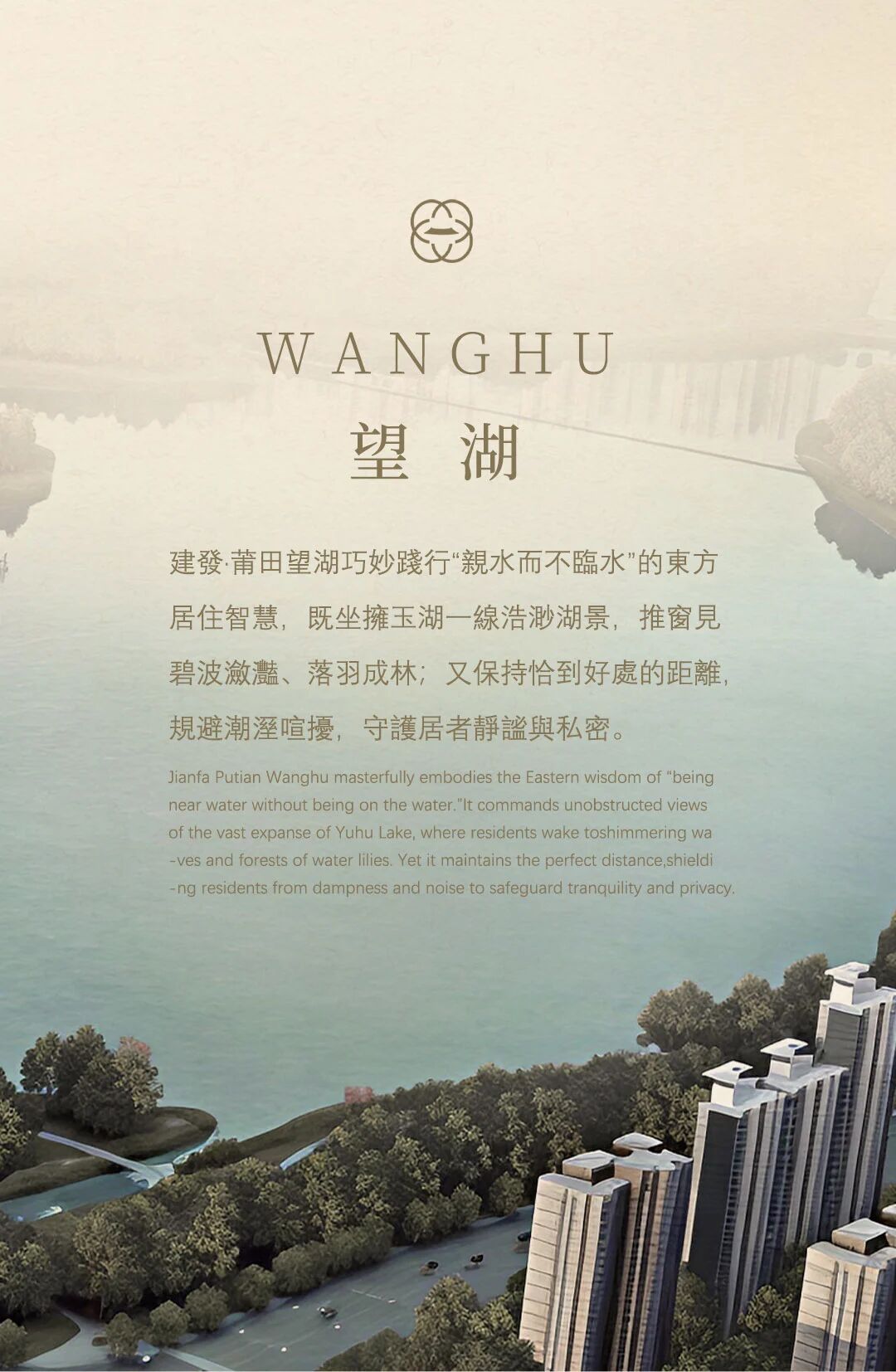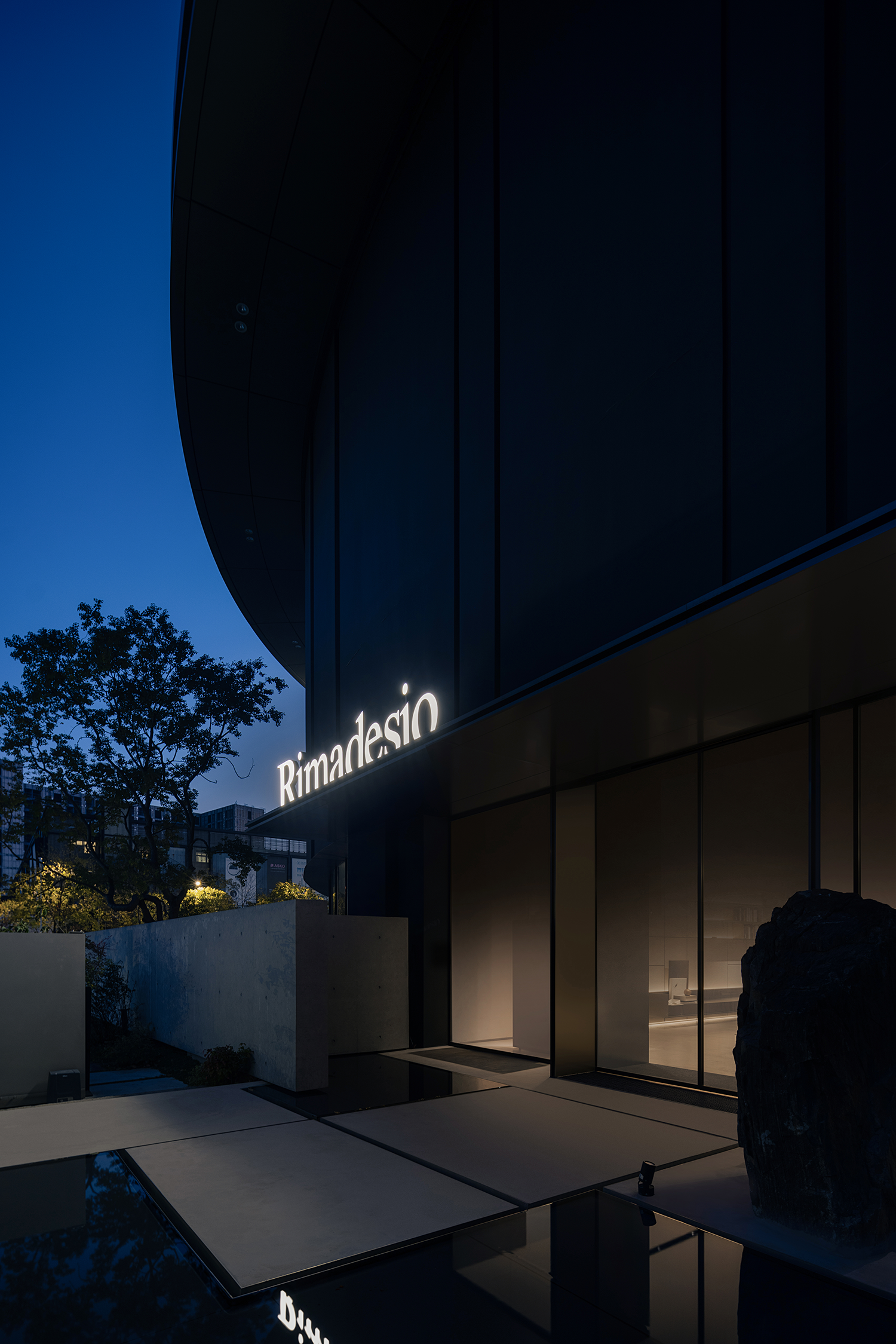展厅 MARAZZI 首
2024-08-08 14:52
01
视觉礼序
PREFACE TO RITES
由近至深的尺度缩减再有扩,制造渐进的压缩式心理转换,接至各个区域,作为分区之间串联动线的交汇,而延伸至过道的流畅。
Reducing the scale from near to deep and then expanding, creating a gradual compression style psychological transformation, connecting to various areas as the intersection of connecting flow lines between zones, and extending to the smoothness of corridors.






整体至于抬高处的层次嫁接,以‘功能柜体’来作为边界的强化,使其建立起内轮廓的使用区域,释放独立区块的密闭性,以开敞来环绕自由的流动。
As for the overall grafting of elevated levels, the functional cabinet is used as a boundary to strengthen the use area of the internal contour, releasing the airtightness of independent blocks and surrounding free flow with openness.


顶部采用‘井’字金属框架的形式来处理,区别墙地面的逻辑而独立存在,柜体高度不到顶的‘间隔’来完整灯光的照度区域。
The top is treated in the form of a metal frame with a well shape, which distinguishes the logic of the wall and ground and exists independently. The interval of the cabinet height below the top is used to complete the illumination area of the light.
空间阵列
开放式的动线布局,同色系的地面材质处理成细密的几何形态,使空间更具层次感和视觉张力。
The open layout of the movement line, with the same color scheme of the ground material processed into a fine geometric form, makes the space more layered and visually tense.




从“展厅 咖啡吧的理念中涉及灵感,设计出一个主打现代、清爽和白色的建筑空间。
Drawing inspiration from the concept of exhibition hall caf é, design a modern, refreshing, and white architectural space.
















空间形体
SPACE FORM
以独特对称的方式聚焦人们视线,同时让空间丰富多态,随着人的使用、情感碰撞,空间体会更加相映。
Focusing on peoples vision in a unique and symmetrical way, while making the space rich and diverse, with the use of people and emotional collisions, the spatial experience becomes more complementary.






以独立‘盒体’搭建的方式来连接抬高处,底部悬空处理,内置泛光的形式来强化相邻层次的关系,半高人视高度以下,使其建立更多的关联可能性。
By constructing an independent box body to connect the lifting height, the bottom is suspended for treatment, and the relationship between adjacent levels is strengthened through the built-in floodlight form. Below the half height of the human visual height, allowing it to establish more possibilities for association.








04 .
光影交织
Interweaving of light and shadow
路易斯康曾说过“没有光的作用建筑将失去生命”
Lewis Conan once said, Without the action of light, architecture will lose its life.








不同视觉下所观察到的光影关系是融合在同一空间内,具体的表达是不同的形态结构,利用墙面、顶面的材质呼应,呈现出一体的和谐静谧感。
The light and shadow relationships observed under different visual conditions are integrated into the same space, expressed in different forms and structures. The use of wall and ceiling materials echoes to present a harmonious and tranquil sense of unity.


FLOOR PLAN


平面方案 / DESIGN FLAT PLAN


ABOUT DESIGNER
逅界空间设计致力于建筑及室内空间独特视角的设计与研究,为每一个项目打造创新的视觉艺术。团队一直以来提倡设计施工分流管理,拥有一只优秀的青年设计团队,不断突破自我,站在国际视野上,以探究性的态度来实践空间创作过程中人与物、人与人的关系。
Encounter spacedesign is dedicated to the architectural and interior space from a uniqueperspective of design and research, for each project to create innovativevisual arts. The team has been advocating the design and constructionmanagement, has an excellent young design team, constantly break through theself, stand on the international horizon, to explore the attitude to practicethe space creation process of people and things, people and people.































