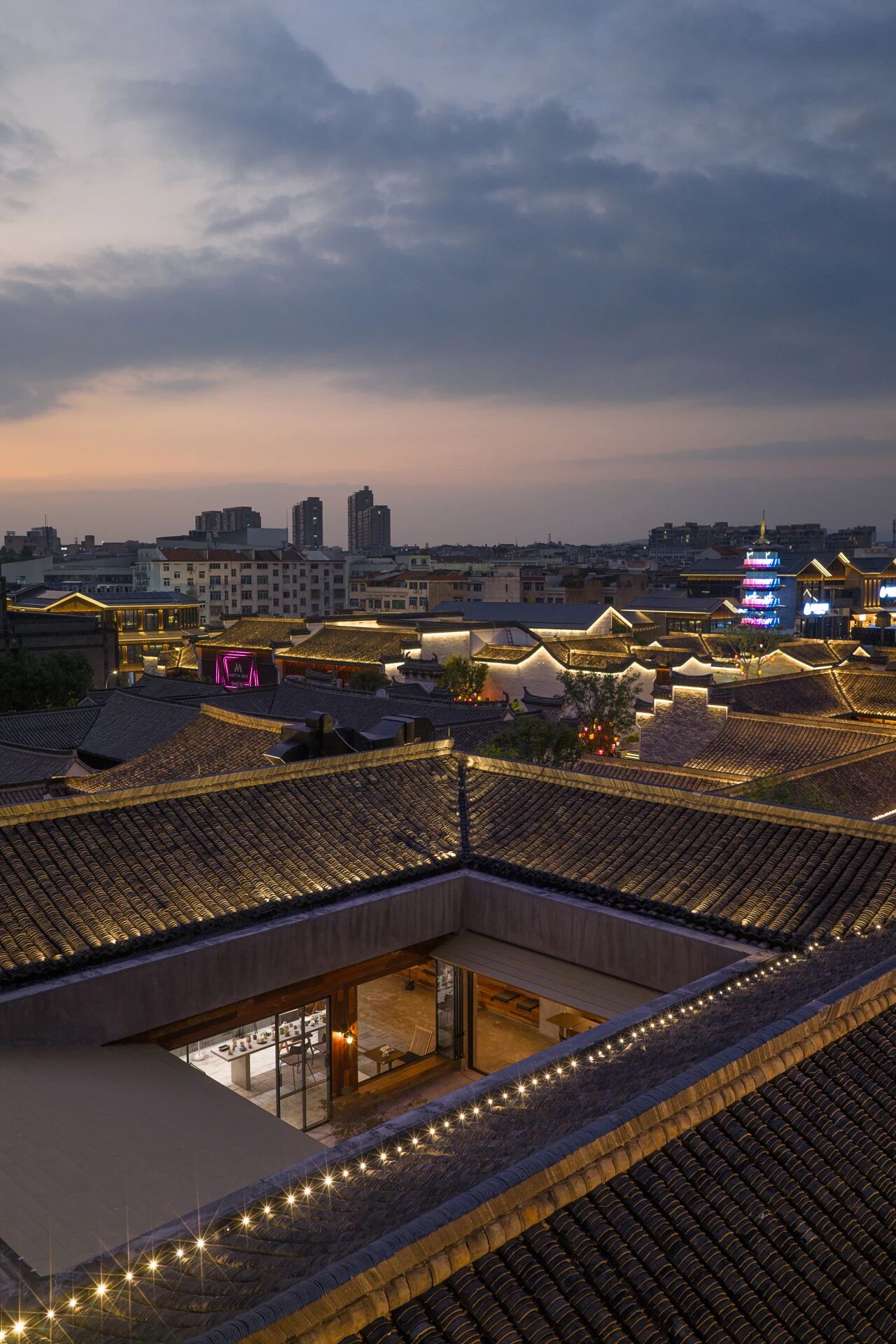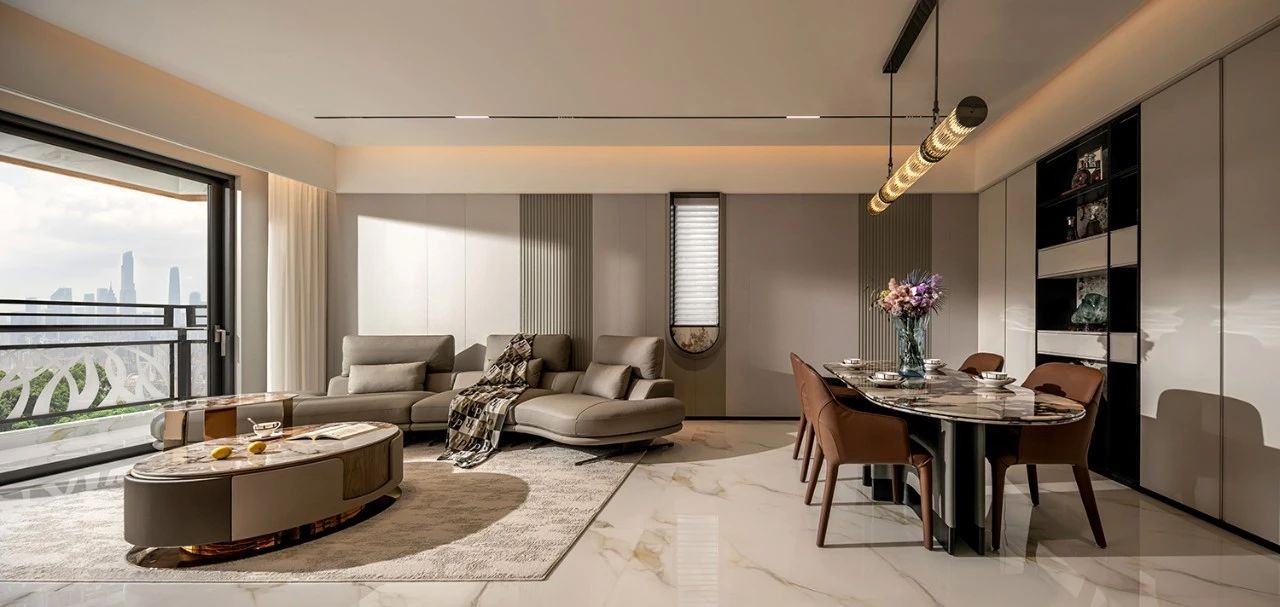為| 折衷 首
2024-08-05 14:16
FOR YOU DESIGN




把不同时期的文化糅合
弱化具象风格
混中有序
达到视觉上的和谐与平衡
项目地点/浙江杭州
location/Zhejiang Hangzhou
项目面积/75㎡
Area/75㎡
设计团队/為设计
Design Team/For You Design
主案设计/朱可 春夏
Principal Designer/Zhuke
Chunxia
设计师/夏雨
Designer/Xiayu
表现设计/Trendy_Chigga
Performance/Trendy_Chigga
OPEN








现代主义是一种几何精神。
Modernism is a geometric spirit.
本案是位于城区的旧房改造项目,他们没有给予设计任何的束缚,诚邀我们以创意为笔,空间为纸,共同绘制一幅令人耳目一新的惊喜之作。
This project is a renovation of an old house located in the urban area. They have not imposed any constraints on the design, but sincerely invited us to use creativity as our brush and space as our canvas, jointly creating a breathtaking and refreshing masterpiece that will surprise and delight.
DINING AND KITCHEN AREA
餐厨区








我们尝试使用折衷主义中最经典的配色美学,将蓝调瓷砖的深邃与温润木饰面的自然质感巧妙交织,创造出一种既传统又前卫,既稳重又不失活力的色彩和谐。
We endeavor to employ the most classic color matching aesthetics of Eclecticism, skillfully intertwining the profoundness of blue-toned tiles with the natural texture of warm wooden veneers, crafting a harmonious color palette that is both traditional and avant-garde, steadfast yet vibrant.












在有限的空间桎梏之下,通过不同颜色的组合调剂,将复古的韵味与现代的气息精妙融合,编织出一幅层次分明、秩序井然的生活空间。
Within the constraints of limited space, we intricately blend the vintage charm with modern vibes through the orchestration of various hues, weaving a meticulously layered and orderly living environment that exudes a harmonious blend of styles.










摒弃了传统三室分割的理念,整个餐厨区域被豁然贯通,营造出一片开放而流畅的互动空间。在中古的背景下,不同元素在此自由碰撞,似”杂乱无章“,却充斥着松弛的浪漫主义。
The black mosaic Abandoning the traditional concept of dividing into three separate rooms, the entire dining and kitchen area is seamlessly integrated, creating an open and fluid interactive space. Against the backdrop of a medieval-inspired aesthetic, various elements freely collide here, appearing chaotic yet imbued with a relaxed romanticism.
LIVING ROOM
客厅














致敬伟大的建筑师瓦整个卧室空间被巧妙地抬升,自然而然地化身为客厅的优雅背景,两者和谐共生,界限模糊而又层次分明。两扇移门用一根线条串联,仿佛是空间中的灵动纽带,为这个空间赋予了勃勃生机与无限想象。门上精心镶嵌的装饰画,以现代艺术的笔触为空间增添一抹趣味与灵魂。
The entire bedroom space has been ingeniously elevated, seamlessly transforming into an elegant backdrop for the living room, where the two coexist harmoniously, with blurred boundaries yet distinct layers. Two sliding doors, connected by a single graceful line, serve as a dynamic link within the space, infusing it with vibrant energy and boundless imagination. Adorned with meticulously inlaid decorative paintings, the doors lend a touch of modern artistic flair to the space, adding both interest and soul.














几何体块堆砌的木中古卡座悠然入驻,为空间轻笼上一层复古薄纱,旧日时光的温柔被悄然封存于家的每一个角落。浓郁的色调,如同电影胶片的深邃与层次,赋予了空间一种不可言喻的叙事感。
The vintage booth gracefully settles in, softly draping a veil of retro charm over the space, as the tenderness of bygone days is quietly encapsulated in every corner of the home. The rich hues, reminiscent of the depth and texture of film reels, imbue the space with an ineffable sense of narrative, inviting contemplation and storytelling.
BEDROOM
卧室
















为了提升卧室的实用性,改变了固有形态,这是属于包豪斯的魅力——创新无界,实用至上。无需合群,没有限制,每一个需求都是只是为了释义他们自己。
To enhance the practicality of the bedroom, we have transformed its inherent form, embodying the charm of Bauhaus—unlimited innovation and pragmatism above all. Here, there is no need to conform, no restrictions, as each requirement is purely an expression of its own unique interpretation.


有审美的生活
才能抵御世俗的粗糙
can one resist the roughness of
the secular world
FOR YOU


wechat|Foryou-WEI
小红书|493806532

































