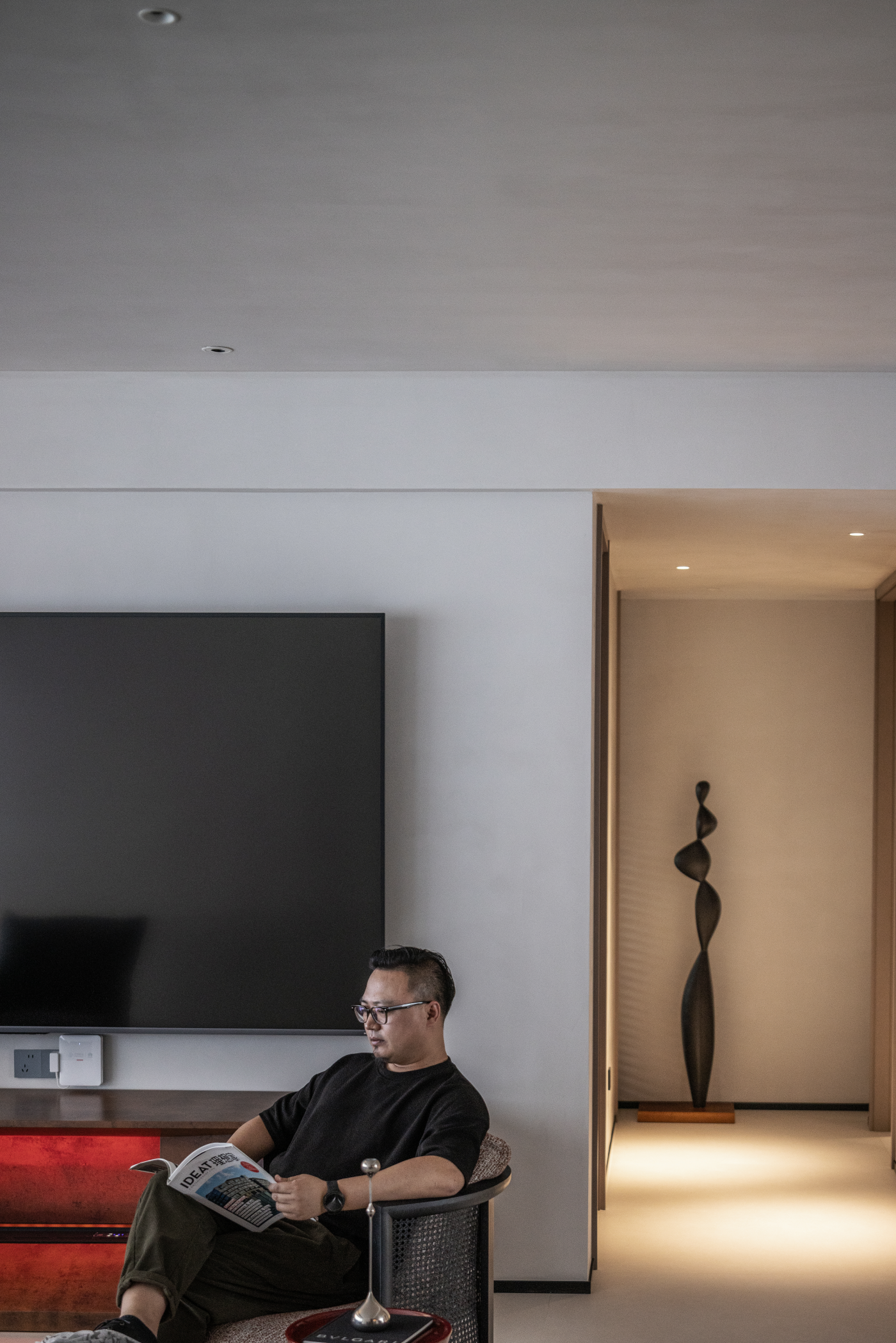新作丨屿设计 • 黑白织韵 BLACK AND WHITE WEAVING RHYME 首
2024-08-04 23:07
“黑色和白色是最纯粹的形式,
它们代表了极致的简约。”
Black and white are the most pure forms,
representing the ultimate simplicity.
—— 卡尔·拉格斐(Karl Lagerfeld)


序。
Preface.
这是我们位于上海黄浦的130㎡旧房改造项目,业主追求的是一个整洁明亮、简约而富有质感的居住空间。我们把更多的设计重点放在人的真实需求和空间结构的舒适度上;利用黑白灰的经典配色,材质的巧妙运用,空间布局的重组与优化,给人以整洁和现代感,营造出简约而不失品味的氛围。
This is our 130 sqm old house renovation project located in Huangpu, Shanghai. The homeowner desires a living space that is clean, bright, simple, and rich in texture. We have placed more emphasis on meeting the real needs of people and the comfort of spatial structure. By utilizing the classic color scheme of black, white, and grey, the clever use of materials, and the reorganization and optimization of spatial layout, we create a sense of cleanliness and modernity, creating a simple yet tasteful atmosphere.
01
ENTERING THE FOYER
玄 关


玄关开启归家的仪式感,联结内外。黑白色调与木纹相融的玄关柜,彰显非凡质感,底部留空的灯带带来温馨的氛围。
The foyer embodies the ritual of returning home, connecting the inside and the outside. The foyer cabinet, blending black and white tones with wood grain, exudes extraordinary texture. The bottom hollow light strip adds a warm atmosphere, making one feel the warmth and comfort of home upon entering.
02
KITCHEN
厨 房




开放式的厨房空间,顶部的梁柱用镜面包裹增加原始工业气息,两条线性灯带向空间自由延伸,顶部凹凸关系来丰富视觉上的层次感。
The open kitchen space features beams wrapped in mirrors at the top, adding a touch of raw industrial charm. Two linear light strips extend freely into the space, and the tops undulating contours enhance the visual depth.


大理石西厨导台成为焦点,搭配粉色与灰色的餐椅,既个性十足又富有质感。灰色肌理墙面上的极简电视壁挂,增添现代氛围。
The marble kitchen island becomes the focal point, complemented by pink and grey dining chairs that are both stylish and textured. A minimalist TV wall mount on the grey-textured wall adds a contemporary vibe.


从导台看向厨房,色彩也逐渐过渡,通往纯白之境。白色系的厨房空间,纯净而简约,营造出一种清新脱俗的氛围。
Looking from the island towards the kitchen, the colors transition gradually, leading to a realm of pure whiteness. The white kitchen space is clean and simple, creating a fresh and refined atmosphere.
03
LIVING ROOM
客厅


从厨房穿越至客厅,空间的层次变化引人入胜,黑白分色巧妙地创造出统一而相对独立的空间形式。大理石材质的点缀,为这个黑白的世界增添了质感与深度。
Crossing from the kitchen to the living room, the spatial layering is captivating, with the black and white color scheme ingeniously creating a unified yet relatively independent spatial form. The marble accents add texture and depth to this world of black and white.




半墙连接的大理石悬浮桌巧妙地分隔空间,兼具餐桌与书桌的双重功能。家具的错落有致摆放,打造适当的空间流动,更在视觉上拓宽了空间的通透感。
A half-wall connected marble floating table divides the space elegantly, serving both as a dining and a writing desk. The meticulously arranged furniture creates an appropriate spatial flow, visually broadening the sense of openness.






黑白交错的电视背景墙,落地窗引入阳光,搭配绿植,共同打造出一个充满自然气息与灵动氛围的空间。
The TV backdrop wall with a black and white checkered pattern, complemented by the sunlight streaming through the floor-to-ceiling windows and the green plants, together create a space filled with natural vitality and a dynamic atmosphere.
04
MASTER BEDROOM
主 卧




主卧以黑白为主调,融入深邃的蓝色,营造出一种神秘而宁静的氛围。原木床头背景墙、绿色床头靠背与-tradition粉色花苞灯碰撞,色彩的交织为空间增添了梦幻般的魅力。
The master bedroom is primarily in black and white, with deep blue elements to create a mystical and tranquil atmosphere. The natural wood headboard wall, green headrest, and -traditions pink pom-pom lights combine in a clash of colors, adding a dreamlike charm to the space.




极简的线条带来视觉上的纯粹与和谐,而体块的穿插组合则赋予空间以动态与层次,营造出克制而有序的生活空间。
Minimalist lines bring visual purity and harmony, while the interplay of volumes lends dynamism and depth to the space, creating a controlled and orderly living environment.




蓝色盒子内藏着卫生间,满足居住对于未来生活的需求。
The blue box hides the bathroom, catering to the residents future living needs.
05
BEDROOM
次 卧


次卧空间延续了整体黑白的风格,地台床的设计呈现出包裹式的松弛感,为居住者提供了一个宁静而温馨的睡眠环境。
The secondary bedroom space continues the overall black and white style, with the platform bed design creating a cocoon-like sense of relaxation, providing residents with a peaceful and cozy sleeping environment.
06
STUDY
书房


移门内的空间兼具书房与卧室双重功能,折叠床设计节省空间,便于收纳。
The space behind the sliding door serves as both a study and a bedroom, with a fold-down bed design that saves space and facilitates storage.
07
BATHROOM
卫生间






在这个卫浴空间中,原木的温暖色调与白色的纯净质感相互融合,干湿分离,宁静而宜人。
In this bathroom space, the warm tones of the natural wood blend with the purity of the white, achieving a separation of wet and dry areas, resulting in a serene and inviting atmosphere.
FLOOR PLAN


LAYOUT PLAN | 平面布置图
INFO
项目名称:黑白织韵
项目坐标
:上海 黄浦
项目面积:130m²
项目类型:旧房改造
设计时间
:2024
设计机构:屿设计 YU DESIGN
设计时间:2024
AGENCY FOUNDER


黄汉斌
屿设计 YU DESIGN 主理人


一家一屿•始于原创•忠于落地
屿设计
我们认为“家如岛屿,令人心安,令人温暖”,为客户设计心安温暖的家是【屿设计】的目标,也是【屿设计】的创立初衷。
屿团队
我们坐标上海,是一支始于原创,忠于落地的90后设计师团队。
屿理念
我们秉持4更原则:更耐心的倾听,更真诚的服务,更专业的建议,更合乎心意的住宅设计。
图片版权 Cpyright :屿设计































