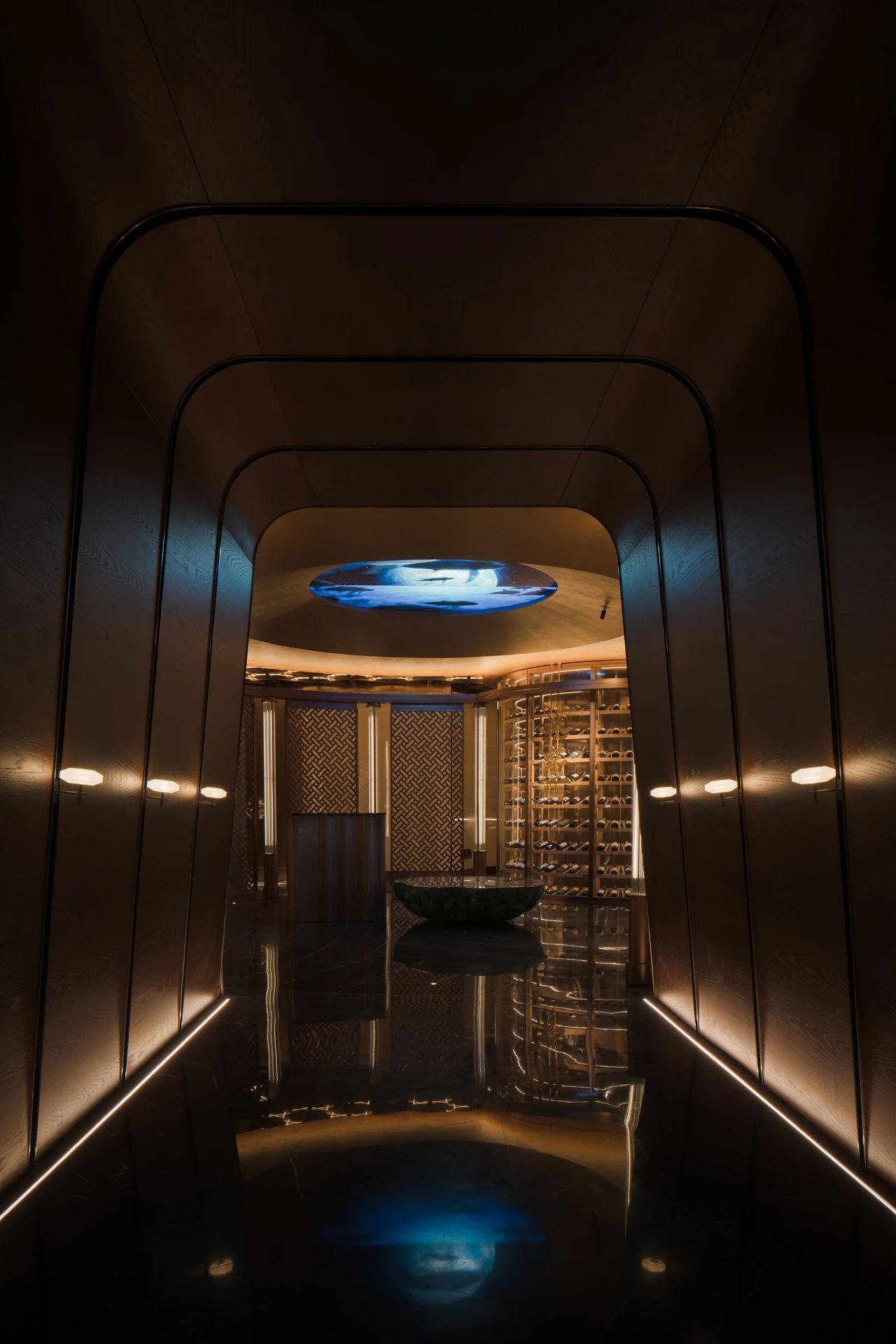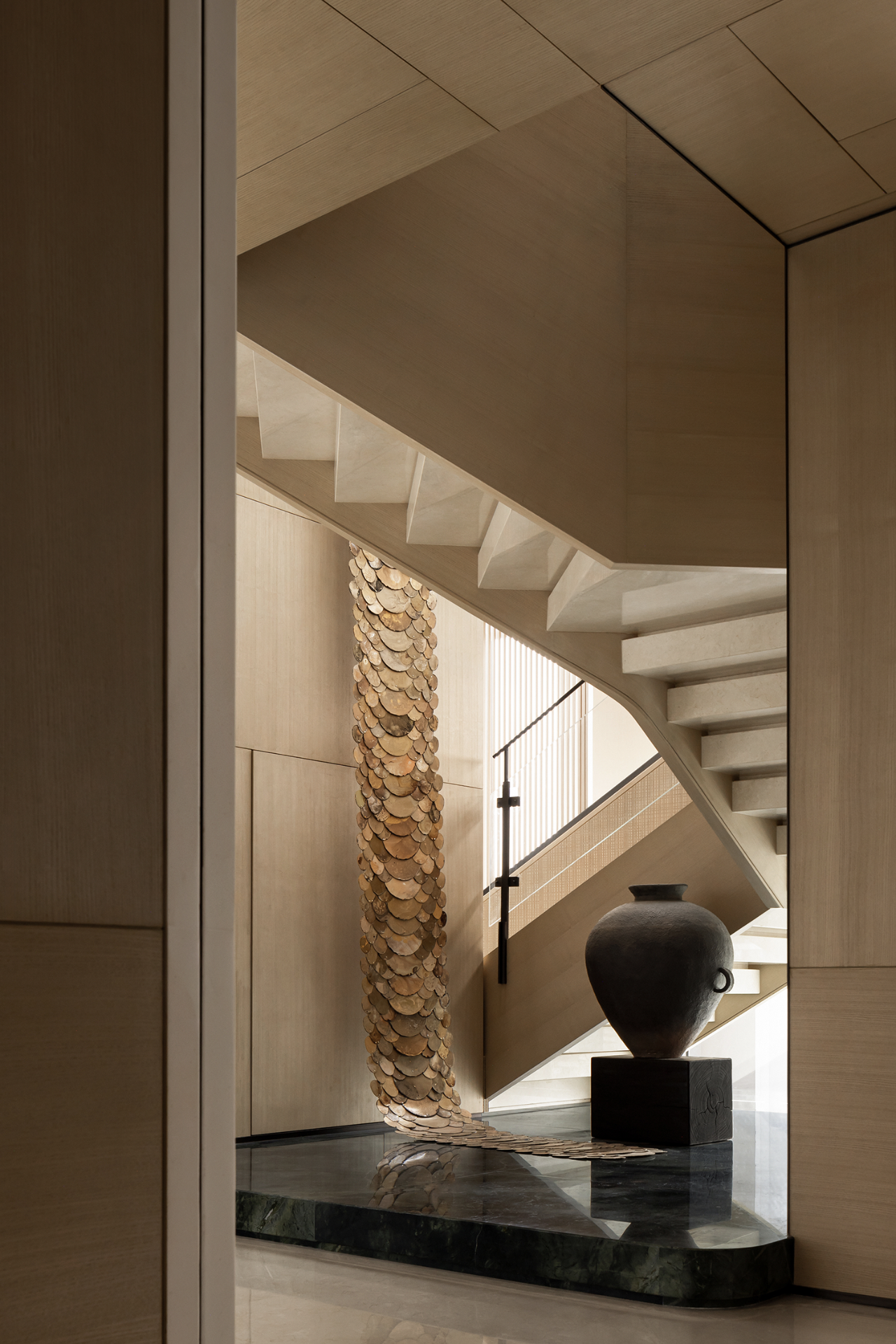新作丨希设计 空间的韵律 首
2024-08-04 00:06
色彩的搭配、斯卡帕叠级的现代转译、体块的自由穿插、框景以及漂浮感的呈现,都是空间内的重要章节,这些别出心裁的设计,让空间成为了一卷书,不同的立面是不同的内容,生活就是阅读的线索。
屋主是一个有爱的三口之家。男主爱好网游,女主喜欢画国画和写字。虽然男女主人的爱好迥然不同,但是对于家的期望确是一样:一个温馨、美好、有乐趣的家。
The owners are a loving family of three. Male love online games, female love to draw Chinese painting and writing. Although the owner and the owner have very different tastes, but the expectation of home is the same: a warm, beautiful, fun home.
破除空间阻隔,串联多处窗景,力求借建筑之外的动态为家寻求敞亮与私密的平衡。规划出主次动线,让成组聚合的陈设讲述未来可期的日常故事。米白底色衔接木色,释放温馨自然的气息,对撞雅致黑调,彰显居所的时尚风采。
Break the space barrier, connect a number of Windows, and strive to seek a balance of brightness and privacy for the home through the dynamics outside the building. Plan out the main and secondary moving lines, and let the assembled furnishings tell the daily stories of the future. The beige and white background color connects with the wood color, releasing the warm and natural atmosphere, colliding with the elegant black tone, highlighting the fashionable style of the residence.
忽而窜出的浅粉色汲取经典建筑的印记,增强了场景的深邃感。透明元素重新解析了光的意义,中心场域强调实用功能,展露虚实相生的趣致。电视背景墙做悬浮处理,梳理了观影与取暖的关系,并延续了整体通透的美感。
The light pink color of the scene draws the imprint of classic architecture and enhances the depth of the scene. The transparent element re-analyzes the meaning of light, and the central field emphasizes practical functions, showing the interest of virtual reality. The TV background wall is suspended, which combs the relationship between watching movies and heating, and continues the overall transparent aesthetic feeling.
餐厅利用视感反差表达块面转折的节奏感,平展饰面,通过餐边柜顶部和底部的镂空,来塑造起伏的层次感,并注入更多元的功能性。餐椅和餐桌的配色经典又惊艳,每天在这里,与香气相遇。
The restaurant uses visual contrast to express the rhythm of the turning of the block surface, flattens the surface, and creates a sense of undulating layering through the hollowing at the top and bottom of the side cabinet, and infuses more diversified functionality. The color scheme of the dining chairs and dining table is classic and stunning, meeting the aroma here every day.
原本封闭的厨房被设计成了开放式厨房,瞬间让客餐厅部分比原始弧形状态大不一样!视觉效果延展了好几倍,并且在厨房区域衍生出一个精致的吧台,紧邻着简约调性的餐厅,在疏朗的格局下实现了主人倾心已久的中西合璧的烟火场景。
The originally closed kitchen was designed as an open kitchen, instantly making the guest dining area much different from the original arc state! The visual effect is extended several times, and a delicate bar is derived in the kitchen area, next to the simple tone of the restaurant, in the sparse pattern to realize the master has long been attracted to the combination of Chinese and Western fireworks scene.
合理是分区的根本,创意是情感的显化,不去刻意围合,借势造境,确立新颖的书房区位,女主在此挥墨、渲色、写意,恰到好处,充满了仪式感。而每次抬眸,就能捕捉到家人的身影,每个瞬间都是幸福的。
Reasonable is the basis of the partition, creativity is the manifestation of emotion, do not deliberately surround, take advantage of the situation to create the environment, establish a novel study location, the female master in this ink, color, freehand, just right, full of ritual sense. And every time I look up, I can capture the figure of my family, and every moment is happy.
撤回原木色调,仅留黑白进行简洁的空间叙事。在阳台区域打造电竞场景,镌刻“酷而雅”的美学,契合男主热爱网游的喜好与品味格调。睡卧区呈现极简调性,消弭多余的视觉干扰,酝酿好梦。
Withdraw the log tone, leaving only black and white for simple spatial narrative. In the balcony area to create an e-sports scene, engraved cool and elegant aesthetics, in line with the male love of online games preferences and taste style. The sleeping area presents a minimalist tone, eliminating redundant visual interference and brewing good dreams.
双拱形并排而置,导引路线,透露梳妆画景。鎏金边廓,将灵动与暖融精准转译,也触发和启动了空间的精致感。衣帽间潜藏于多重场景之间,糅合暗调基底与清透美感,体现有品质、有温度、科学收纳的智慧。
Double arch side by side, guide the route, reveal the dressing landscape. Gilt edge, the agile and warm melt precise translation, but also triggered and started the exquisite sense of space. Cloakroom is hidden between multiple scenes, combining dark base and clear beauty, reflecting the wisdom of quality, temperature and scientific storage.
构建内嵌式移门,便于主卧与儿童房顺畅地通过阳台门洞沟通,为成长中的孩子预留充裕的跑动路线,诠释空间呵护亲子关系的妙用。依照隔断的尺度拓展出洗衣区,兼顾了整洁之美与空间利用率。
The built-in sliding door is constructed to facilitate the smooth communication between the master bedroom and the childrens room through the balcony door, reserve ample running routes for growing children, and interpret the magic of space to care for parent-child relationship. According to the scale of the partition, the laundry area is expanded, taking into account the beauty of cleanliness and space utilization.
房子朝南,比较方正,最大的缺陷就是房间虽多,但每个房间都很小,厨房也小
封闭厨房变开放式,瞬间扩大视觉感;主卧和儿童房之间保留了原始阳台的门洞,方便孩子跑动,增添乐趣。
①考虑房屋朝向与架构特征,拆改部分封闭的空间,扩张公区的敞阔感,结合透景语素让场域之间自然互通。
②以直线勾勒背景与结构,创造统一的视觉系统,光随形蔓延,强调尺度张弛的变化,身随心游走,体验舒怡之感。
③保持基本的理性气质,于转折、亮点、重心、细节处引入大师杰作或一见钟情便带回家的艺术品,深化空间的美学内核。
采集分享
 举报
举报
别默默的看了,快登录帮我评论一下吧!:)
注册
登录
更多评论
相关文章
-

描边风设计中,最容易犯的8种问题分析
2018年走过了四分之一,LOGO设计趋势也清晰了LOGO设计
-

描边风设计中,最容易犯的8种问题分析
2018年走过了四分之一,LOGO设计趋势也清晰了LOGO设计
-

描边风设计中,最容易犯的8种问题分析
2018年走过了四分之一,LOGO设计趋势也清晰了LOGO设计













































































