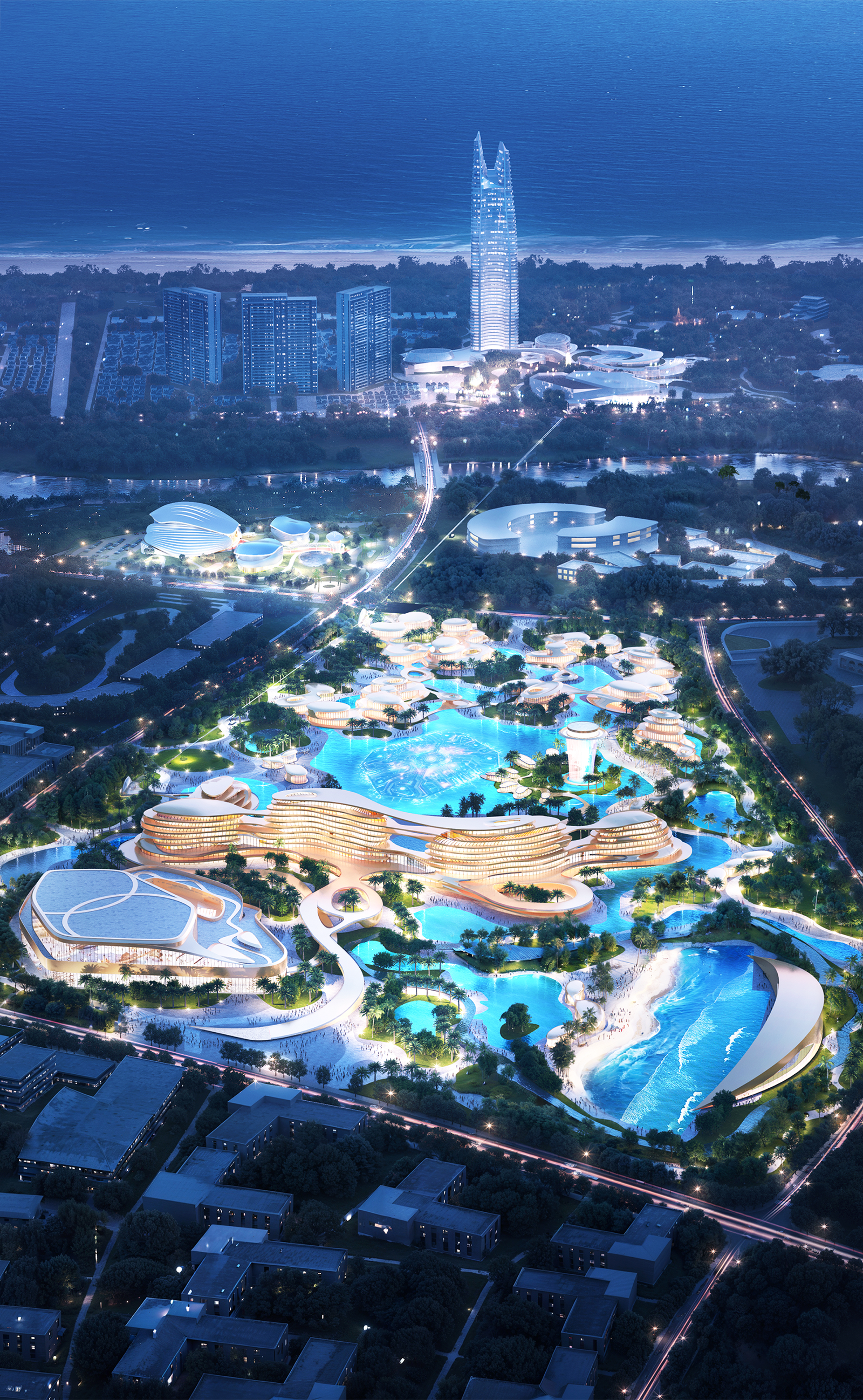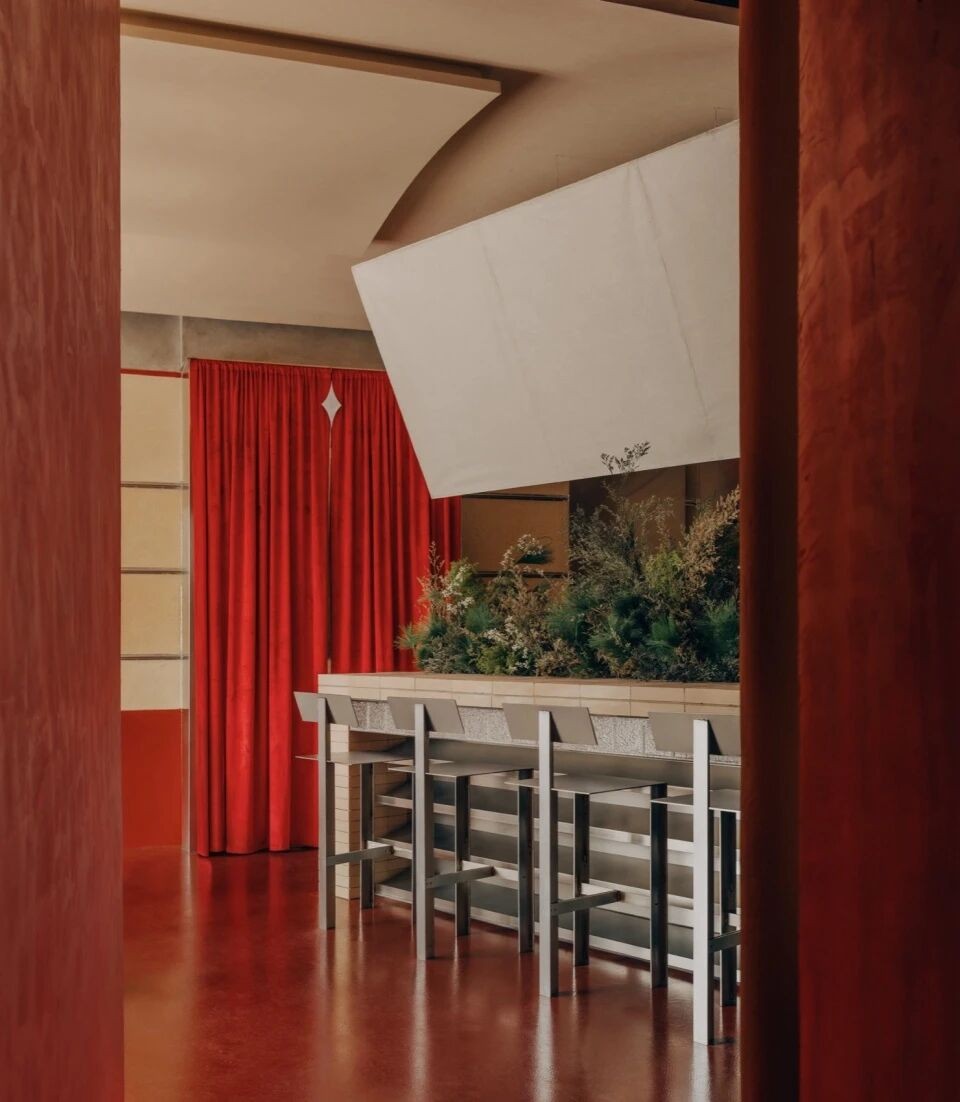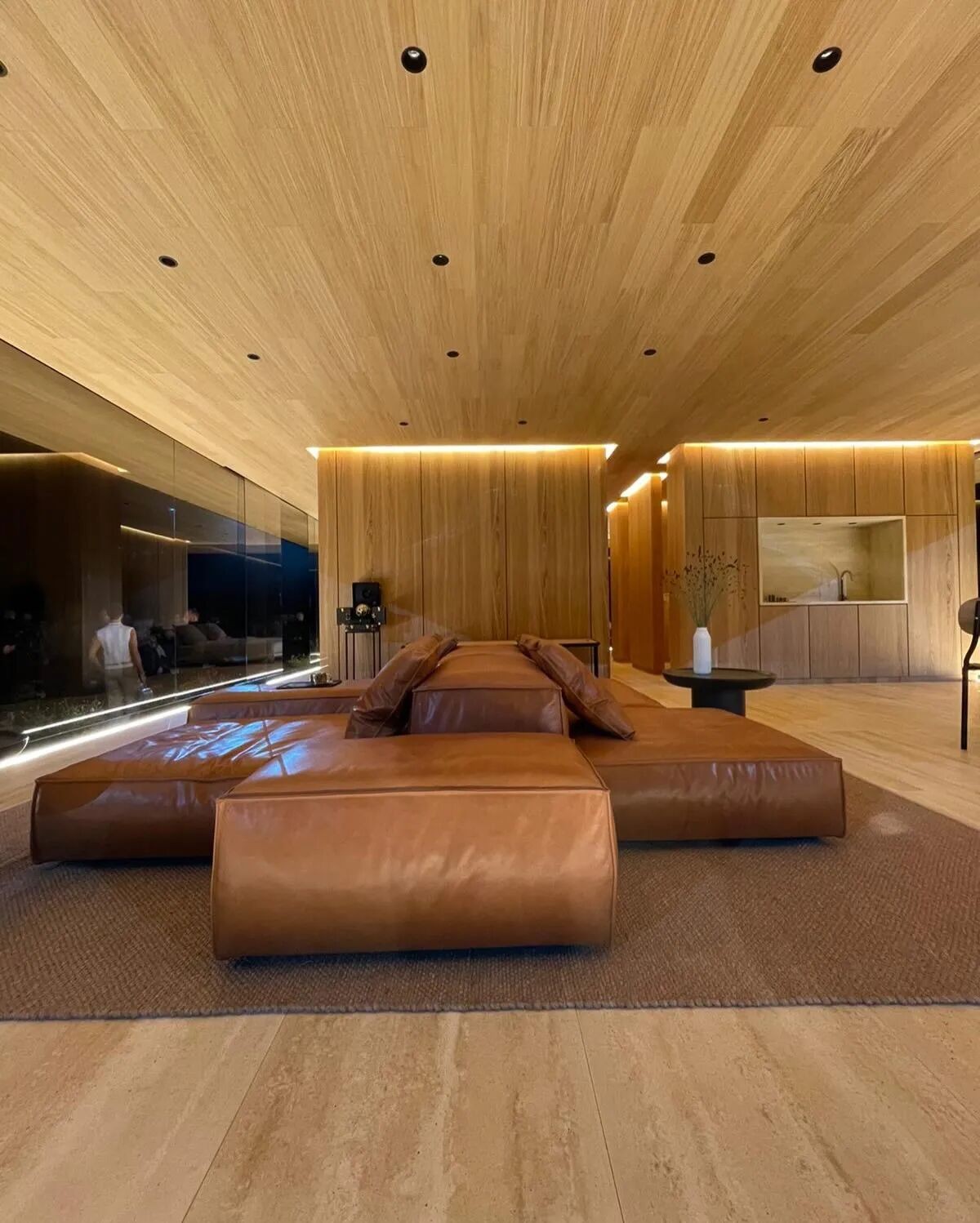OHLA Studio丨设计师夫妇的创意之家 首
2024-08-04 00:06
在墨西哥中部高地的历史名城圣米格尔·德·阿连德,有一处与众不同的居所,它不仅是OHLA Studio的创始人Giulia Zink和Matt Trumbull的家,更是他们创意实践的展示场。这座高度现代且极简主义的房子,以其独特的设计和对古老工艺的尊重,成为了一个艺术、设计和社区活动的交汇点。
In the historic city of SAN Miguel de Allende in Mexicos Central Highlands, there is a unique residence that is not only the home of Giulia Zink and Matt Trumbull, the founders of OHLA Studio, but also a showcase for their creative practice. This highly modern and minimalist house, with its unique design and respect for ancient craftsmanship, serves as a meeting point for art, design and community activity.
OHLA Studio由Giulia Zink和Matt Trumbull于2017年创立,他们专注于艺术指导、室内和景观设计,与拥有数百年手工艺和贸易经验的工匠合作,将个人化的、真实的创意呈现给世界。他们的家,正是这种理念的完美体现。
Founded in 2017 by Giulia Zink and Matt Trumbull, OHLA Studio specialises in art direction, interior and landscape design, working with artisans with hundreds of years of experience in craft and trade to bring personal, authentic ideas to the world. Their home is the perfect embodiment of this philosophy.
这座房子是一个整体式的石头结构,通过一条狭窄小巷的隐蔽门进入,即刻将城市的喧嚣隔绝在外,营造出一种宁静和私密的氛围。内部装饰简约,没有朝外的窗户,自然光从上方流入,两侧的玻璃堤增强了这种宁静和亲密的感觉。中性色调和触感材料,如米色石膏、石材表面和冷金属装饰,贯穿整个空间,形成内外区域的和谐统一。
The house is a monolithic stone structure, accessed through a hidden door in a narrow alley, instantly shutting out the hustle and bustle of the city, creating an atmosphere of peace and privacy. The interior is simply decorated with no outward-facing Windows, allowing natural light to flow in from above, and glass embankments on both sides enhance this sense of serenity and intimacy. Neutral tones and tactile materials, such as beige plaster, stone surfaces and cold metal finishes, are used throughout the space to create a harmonious unity between the interior and exterior areas.
房子的中心是一个长长的开放式起居空间,一端设有厨房。高大的米色单元与墙壁融为一体,而前面的石灰华岛单元则成为焦点,由OHLA Studio的“Antica”系列线性吊坠照亮,这一系列延续了墨西哥前西班牙时期的锻造传统,将铜屑回收成优雅的花朵状色调,并以拉丝银完成。
At the heart of the house is a long open-plan living space with a kitchen at one end. Tall beige units blend in with the walls, while the travertine Island unit in front becomes the focal point, illuminated by OHLA Studios Antica series of linear pendants, a series that continues Mexicos pre-Spanish forging tradition by recycled copper shafting into elegant flower-like tones and finished in brushed silver.
The centerpiece of the dining area is Giulia and Matts travertine Landin table, which draws on the earliest known representational artwork - the symbols on the walls of the cave, whose sturdy legs are carved with layers of repetitive patterns. Paired with the aluminium Lupita chair, inspired by the traditional scalloped bench of the 19th century, it is topped by an Antica chandelier, showing a unique charm.
In addition, the house features a sunken lounge with an upholstered bench style sofa surrounding an open fireplace and a hand-cast aluminium Paulin coffee table whose raised texture is inspired by a candle dripping on a summer night. Through rotating aluminum-framed glass panels, the living space acts as a door at one end and a window at the other, connecting to the main terrace, whose layout largely mirrors that of the lounge.
主卧室延续了宁静的中性色调,石制家具和金属灯具与流苏地毯、亚麻床上用品和厚毯子相结合,营造出温馨而舒适的氛围。深棕色的接地色调巧妙地将卧室与房屋的公共区域区分开来,而唯一的面向外部的孔径——一个小方块,构成了圣米格尔·德·阿连德大教堂和后面山脉的美丽风景画面。
The master bedroom continues its serene neutral tones, with stone furniture and metal light fixtures combined with fringe rugs, linen bedding and thick blankets to create a warm and cozy atmosphere. The dark brown grounded tone subtly separates the bedroom from the common areas of the house, while the only aperture facing the exterior - a small square - frames a beautiful scenic picture of the Cathedral of SAN Miguel de Allende and the mountains behind it.
套间浴室紧凑而巧妙,无屏风步入式淋浴间充分利用了空间。梳妆台和集成水槽由与厨房岛台相同的石灰华凿成,拉丝金属水龙头和配件与房屋其他地方的材料相呼应。
The en-suite bathroom is compact and ingenious, and the screenless walk-in shower makes the most of the space. The vanity and integrated sink are hewn from the same travertine as the kitchen island, and brushed metal faucets and accessories echo materials found elsewhere in the house.
白色金属螺旋楼梯连接各楼层,直至屋顶露台,在这里房子与周围环境重新相连,视野开阔,美景一览无余。
A white metal spiral staircase connects the floors up to the roof terrace, where the house reconnects with its surroundings and offers sweeping views.
OHLA Studio的家不仅是Giulia Zink和Matt Trumbull的居住空间,还是画廊、社区活动空间和家具照明展示场所,是他们设计理念的生动展示,一个将古老工艺与现代设计完美结合的创意之家。
The OHLA Studio home is not only a living space for Giulia Zink and Matt Trumbull, but also a gallery, community event space and furniture lighting showcase, a vivid display of their design philosophy, a creative home that combines ancient craftsmanship with modern design.
项目名称PROJECT NAME : Giulia Zink and Matt Trumbulls house
位置LOCATION : SAN Miguel de Allende, Mexico
采集分享
 举报
举报
别默默的看了,快登录帮我评论一下吧!:)
注册
登录
更多评论
相关文章
-

描边风设计中,最容易犯的8种问题分析
2018年走过了四分之一,LOGO设计趋势也清晰了LOGO设计
-

描边风设计中,最容易犯的8种问题分析
2018年走过了四分之一,LOGO设计趋势也清晰了LOGO设计
-

描边风设计中,最容易犯的8种问题分析
2018年走过了四分之一,LOGO设计趋势也清晰了LOGO设计













































































